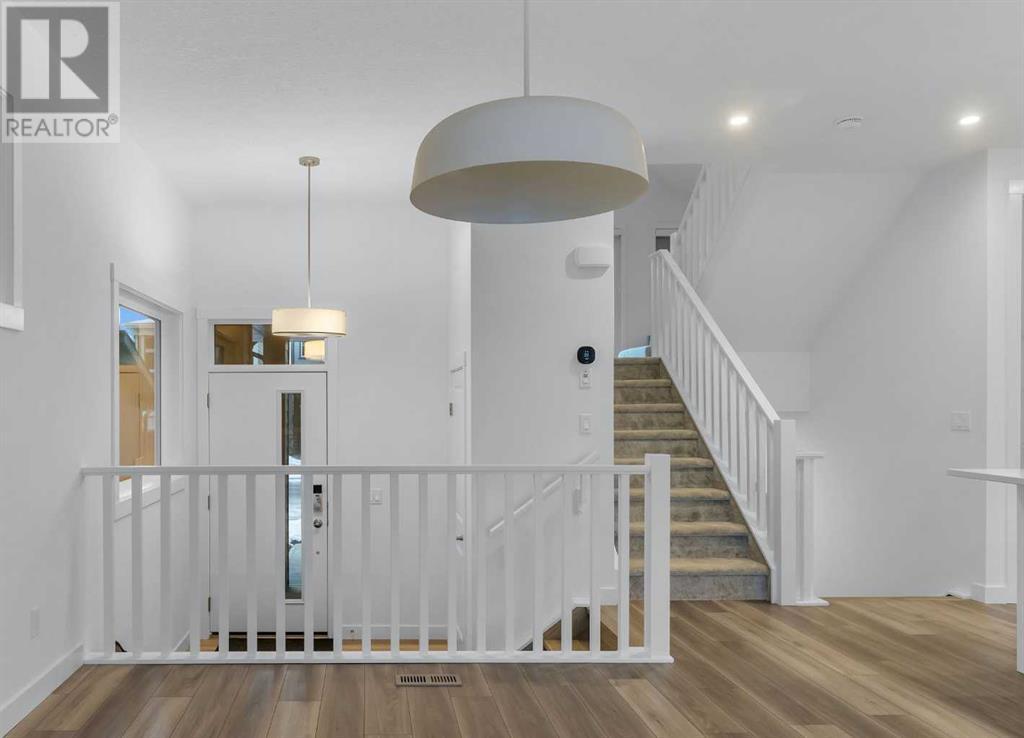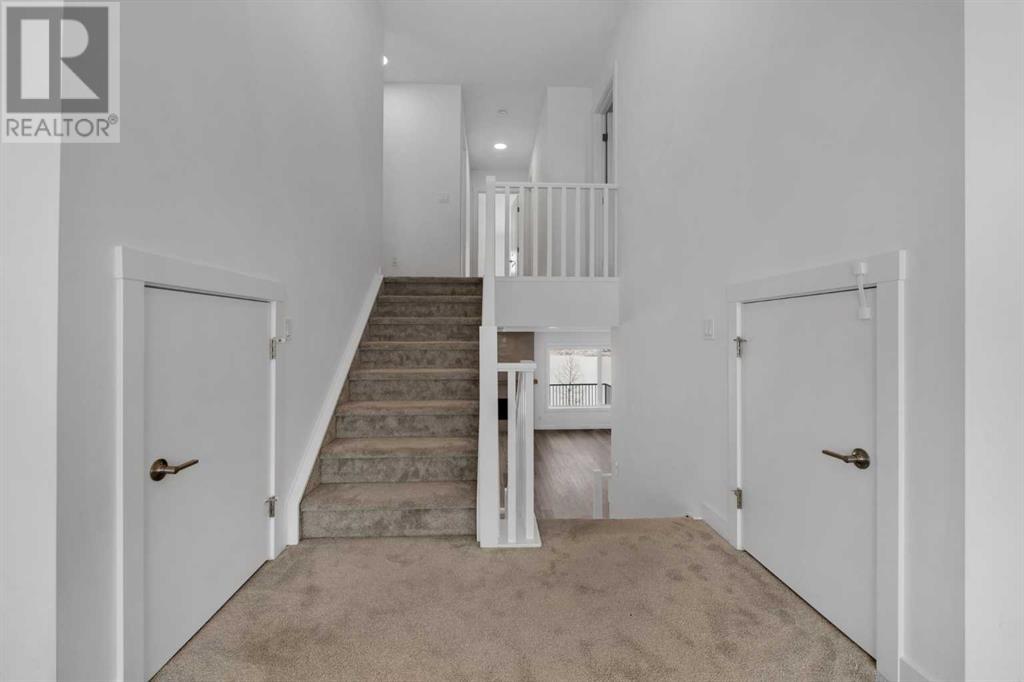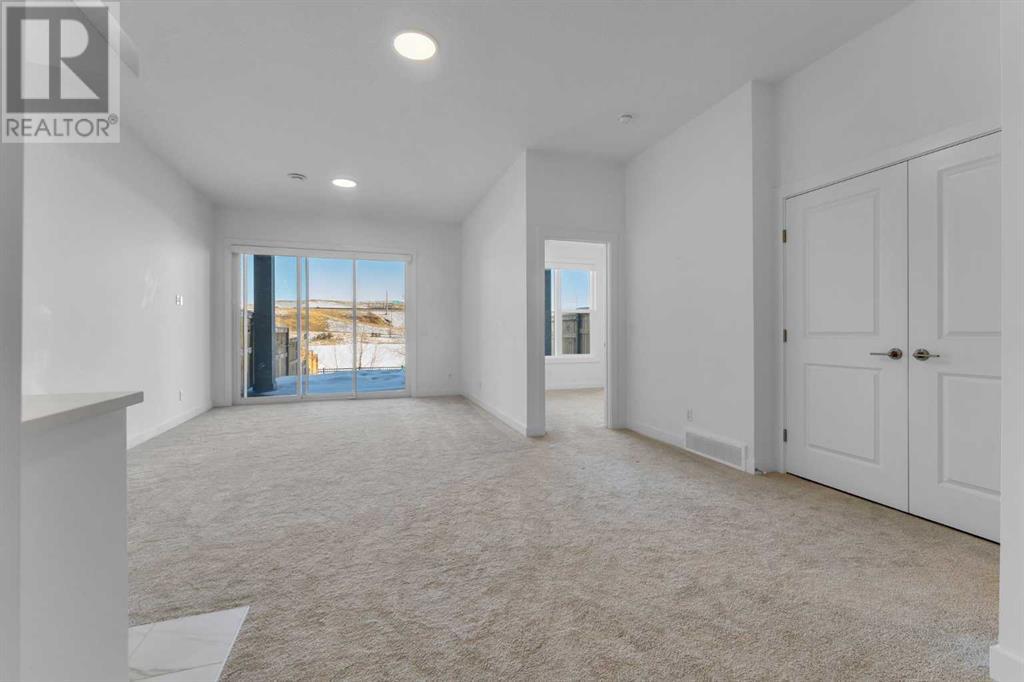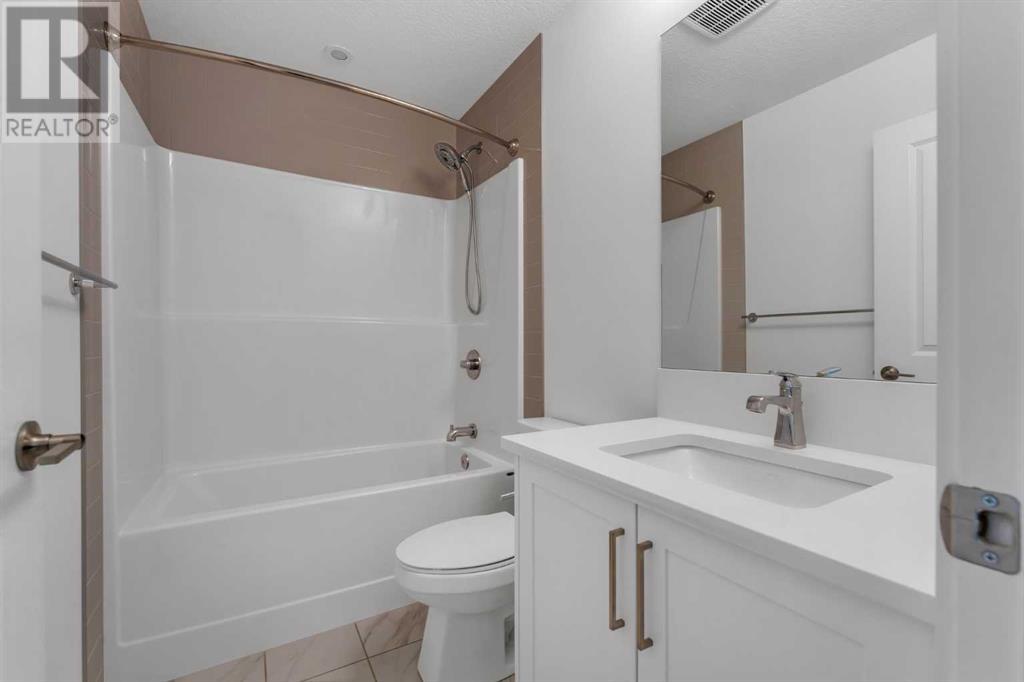160 Cranbrook Gardens Se Calgary, Alberta T3M 3K6
$960,000
This beautiful home in the desirable Cranston community offers an ideal blend of luxury and practicality. With 4 spacious bedrooms, 3.5 bathrooms, and a dedicated office, it provides ample room for both work and relaxation. Enjoy BREATHTAKING POND views from the comfort of your home, including the main floor with a chef-inspired kitchen, cozy living area, and large balcony.The upper level features a bonus TV room and convenient laundry room, while The FULLY FINISHED WALKOUT BASEMENT is perfect for entertaining with a sleek wet bar, additional bedroom, office space, and private patio overlooking the pond. A private fenced backyard, DOUBLE ATTACHED GARAGE, A/C, and WATER SOFTNER enhance the home’s appeal.Located near PARKS, TOP-RATED SCHOOLS, and essential amenities, this home offers a lifestyle of convenience and luxury. Don’t miss the chance to experience it—contact us today to schedule your private showing. (id:57312)
Property Details
| MLS® Number | A2184259 |
| Property Type | Single Family |
| Neigbourhood | Cranston |
| Community Name | Cranston |
| AmenitiesNearBy | Park, Playground, Schools, Shopping |
| Features | No Neighbours Behind, No Animal Home, Parking |
| ParkingSpaceTotal | 4 |
| Plan | 2110047 |
| Structure | Deck |
| ViewType | View |
Building
| BathroomTotal | 4 |
| BedroomsAboveGround | 3 |
| BedroomsBelowGround | 1 |
| BedroomsTotal | 4 |
| Age | New Building |
| Appliances | Washer, Refrigerator, Water Softener, Dishwasher, Dryer, Microwave, Oven - Built-in, Humidifier, Hood Fan, Window Coverings, Garage Door Opener |
| BasementDevelopment | Finished |
| BasementFeatures | Separate Entrance, Walk Out |
| BasementType | Full (finished) |
| ConstructionMaterial | Poured Concrete, Wood Frame |
| ConstructionStyleAttachment | Detached |
| CoolingType | Central Air Conditioning |
| ExteriorFinish | Concrete, Stone |
| FireplacePresent | Yes |
| FireplaceTotal | 1 |
| FlooringType | Carpeted, Vinyl |
| FoundationType | Poured Concrete |
| HalfBathTotal | 1 |
| HeatingType | Forced Air |
| StoriesTotal | 2 |
| SizeInterior | 2167.28 Sqft |
| TotalFinishedArea | 2167.28 Sqft |
| Type | House |
Parking
| Attached Garage | 2 |
Land
| Acreage | No |
| FenceType | Fence |
| LandAmenities | Park, Playground, Schools, Shopping |
| SizeFrontage | 10.27 M |
| SizeIrregular | 2167.00 |
| SizeTotal | 2167 Sqft|0-4,050 Sqft |
| SizeTotalText | 2167 Sqft|0-4,050 Sqft |
| ZoningDescription | R-g |
Rooms
| Level | Type | Length | Width | Dimensions |
|---|---|---|---|---|
| Second Level | Family Room | 18.50 Ft x 15.33 Ft | ||
| Second Level | Storage | 5.25 Ft x 5.50 Ft | ||
| Second Level | Storage | 4.00 Ft x 5.50 Ft | ||
| Third Level | Foyer | 9.08 Ft x 7.58 Ft | ||
| Third Level | 4pc Bathroom | 8.00 Ft x 4.92 Ft | ||
| Third Level | 5pc Bathroom | 8.92 Ft x 13.92 Ft | ||
| Third Level | Primary Bedroom | 14.50 Ft x 17.17 Ft | ||
| Third Level | Bedroom | 9.00 Ft x 13.00 Ft | ||
| Third Level | Bedroom | 10.75 Ft x 12.08 Ft | ||
| Third Level | Laundry Room | 5.75 Ft x 9.58 Ft | ||
| Basement | 4pc Bathroom | 4.92 Ft x 8.17 Ft | ||
| Basement | Bedroom | 9.08 Ft x 9.92 Ft | ||
| Basement | Recreational, Games Room | 16.67 Ft x 21.33 Ft | ||
| Basement | Storage | 17.17 Ft x 5.50 Ft | ||
| Main Level | Living Room | 21.92 Ft x 12.00 Ft | ||
| Main Level | Kitchen | 13.25 Ft x 14.58 Ft | ||
| Main Level | Dining Room | 9.17 Ft x 10.75 Ft | ||
| Main Level | 2pc Bathroom | 5.42 Ft x 5.92 Ft |
https://www.realtor.ca/real-estate/27792598/160-cranbrook-gardens-se-calgary-cranston
Interested?
Contact us for more information
Sandra P. Castro
Associate
1201 3730 108 Avenue Ne
Calgary, Alberta T3N 1V9







































