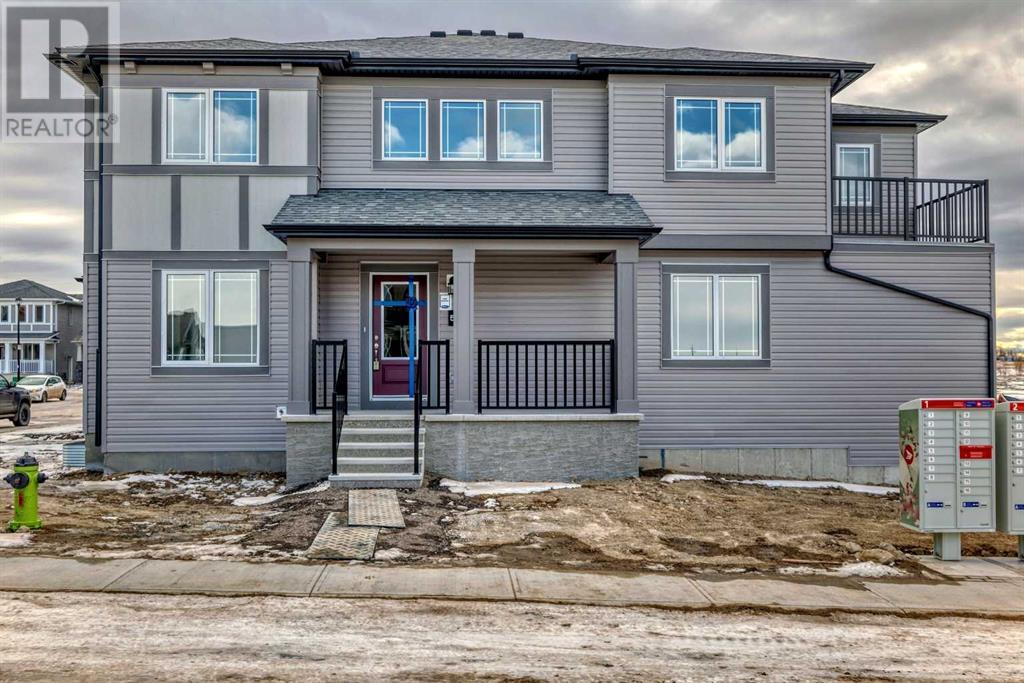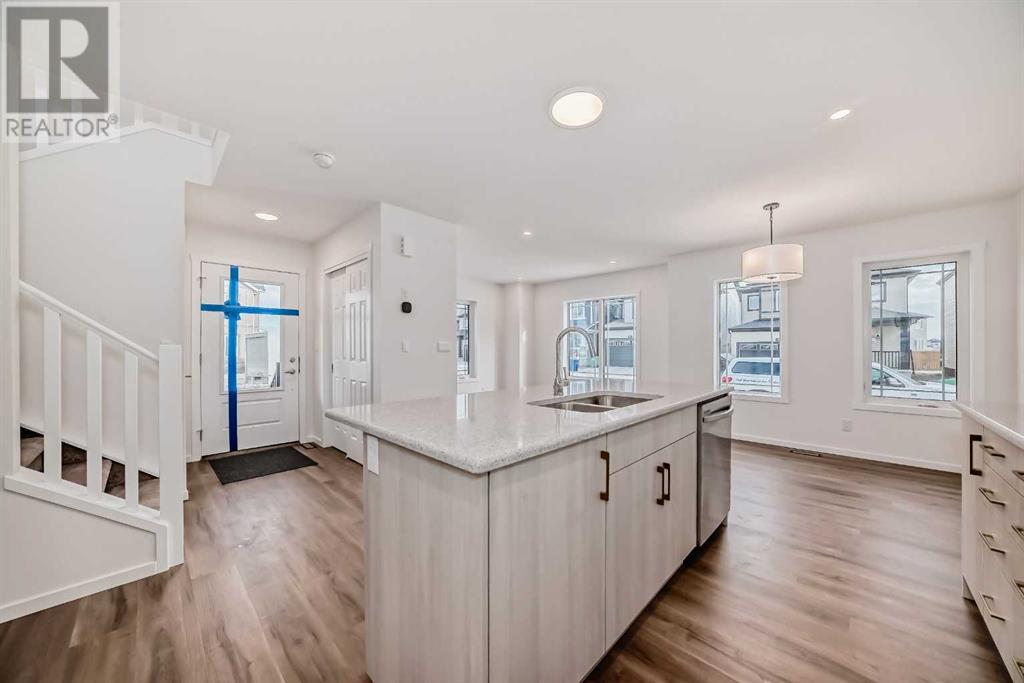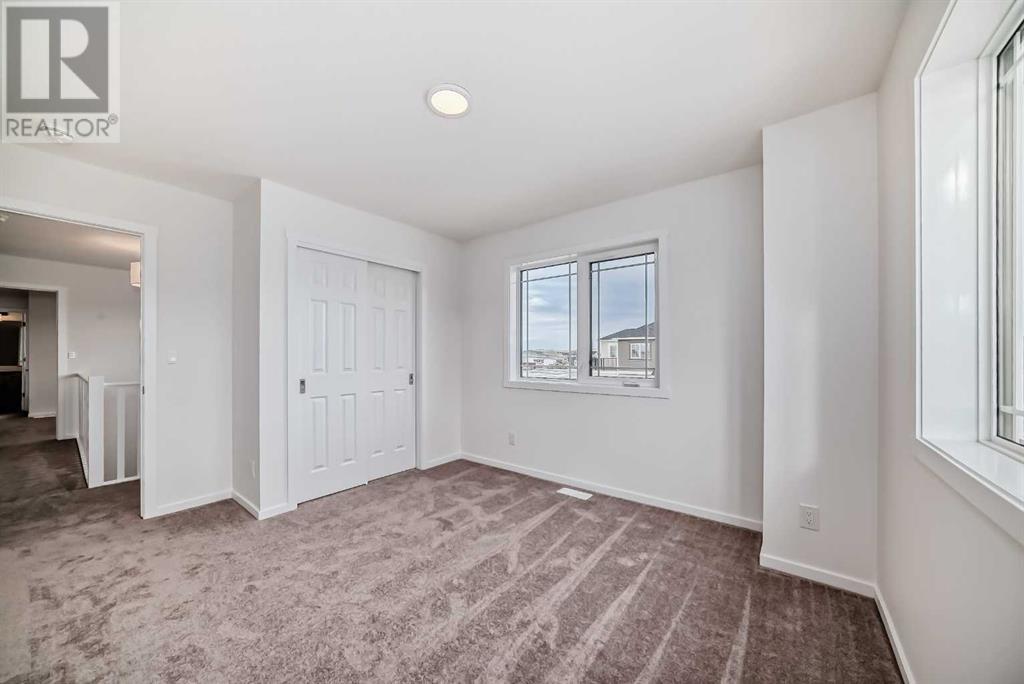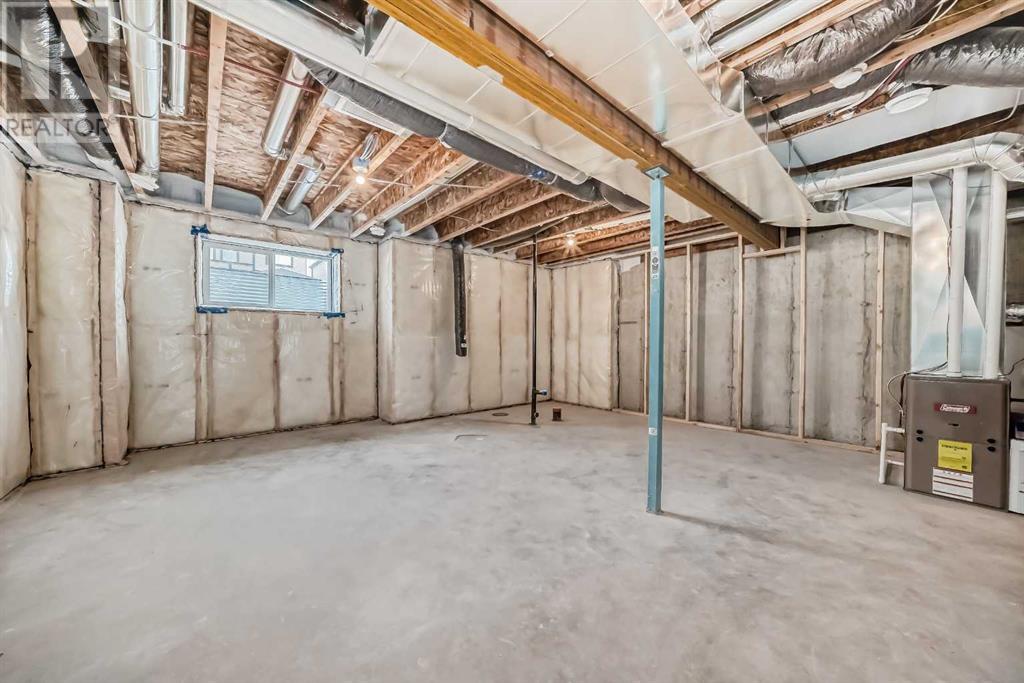5 Southwinds Gate Airdrie, Alberta T4B 5S2
$549,900
** Open House: Sunday, Jan. 12th 2-4pm ** Welcome to this beautifully designed 3-bedroom, 2.5-bathroom townhome, offering over 1,400 sq ft of modern, developed living space. Step inside and discover an open, airy floor plan perfect for both relaxing and entertaining. The spacious kitchen, dining, and living areas provide ample space for everyday living. One of the standout features of this home is the large balcony off the primary bedroom—an ideal retreat to enjoy year-round. Whether it's your morning coffee or a peaceful evening, this outdoor space offers the perfect escape. The unfinished basement is a blank canvas, full of potential for additional living space, storage, or a custom design of your choosing. Plus, the convenient mudroom with built-in storage helps keep everything organized as you enter from the garage or outside. This home is close to shopping, dining, schools, and offers easy access to walking paths, parks, and playgrounds just a short walk away. Whether you’re looking for convenience, comfort, or a blend of both, this townhome has it all! Don’t miss your chance to make this beautiful property your own. Book a viewing today! (id:57312)
Open House
This property has open houses!
2:00 pm
Ends at:4:00 pm
Property Details
| MLS® Number | A2183891 |
| Property Type | Single Family |
| Community Name | Southwinds |
| AmenitiesNearBy | Park, Shopping |
| Features | Back Lane, No Animal Home, No Smoking Home |
| ParkingSpaceTotal | 2 |
| Plan | 40720136 |
Building
| BathroomTotal | 3 |
| BedroomsAboveGround | 3 |
| BedroomsTotal | 3 |
| Appliances | Refrigerator, Dishwasher, Stove, Microwave Range Hood Combo, Garage Door Opener |
| BasementDevelopment | Finished |
| BasementType | Full (finished) |
| ConstructedDate | 2023 |
| ConstructionStyleAttachment | Detached |
| CoolingType | None |
| ExteriorFinish | Vinyl Siding |
| FlooringType | Carpeted, Vinyl Plank |
| FoundationType | Poured Concrete |
| HalfBathTotal | 1 |
| HeatingType | Forced Air |
| StoriesTotal | 2 |
| SizeInterior | 1484 Sqft |
| TotalFinishedArea | 1484 Sqft |
| Type | House |
Parking
| Attached Garage | 2 |
Land
| Acreage | No |
| FenceType | Not Fenced |
| LandAmenities | Park, Shopping |
| SizeIrregular | 1.00 |
| SizeTotal | 1 Sqft|0-4,050 Sqft |
| SizeTotalText | 1 Sqft|0-4,050 Sqft |
| ZoningDescription | Tbc |
Rooms
| Level | Type | Length | Width | Dimensions |
|---|---|---|---|---|
| Basement | Recreational, Games Room | 19.33 Ft x 24.08 Ft | ||
| Main Level | 2pc Bathroom | 2.75 Ft x 6.17 Ft | ||
| Main Level | Other | 8.58 Ft x 4.00 Ft | ||
| Main Level | Kitchen | 11.75 Ft x 12.83 Ft | ||
| Main Level | Dining Room | 9.75 Ft x 8.33 Ft | ||
| Main Level | Living Room | 11.00 Ft x 11.08 Ft | ||
| Main Level | Other | 4.17 Ft x 6.08 Ft | ||
| Upper Level | 4pc Bathroom | 10.17 Ft x 5.25 Ft | ||
| Upper Level | Other | 8.58 Ft x 9.25 Ft | ||
| Upper Level | Other | 5.83 Ft x 11.83 Ft | ||
| Upper Level | Laundry Room | 8.08 Ft x 6.00 Ft | ||
| Upper Level | 4pc Bathroom | 8.08 Ft x 9.75 Ft | ||
| Upper Level | Bedroom | 9.33 Ft x 9.33 Ft | ||
| Upper Level | Bedroom | 11.08 Ft x 11.00 Ft | ||
| Upper Level | Primary Bedroom | 12.00 Ft x 10.58 Ft |
https://www.realtor.ca/real-estate/27792425/5-southwinds-gate-airdrie-southwinds
Interested?
Contact us for more information
Hayley Green
Associate
700 - 1816 Crowchild Trail Nw
Calgary, Alberta T2M 3Y7
Timothy Green
Associate
700 - 1816 Crowchild Trail Nw
Calgary, Alberta T2M 3Y7

















































