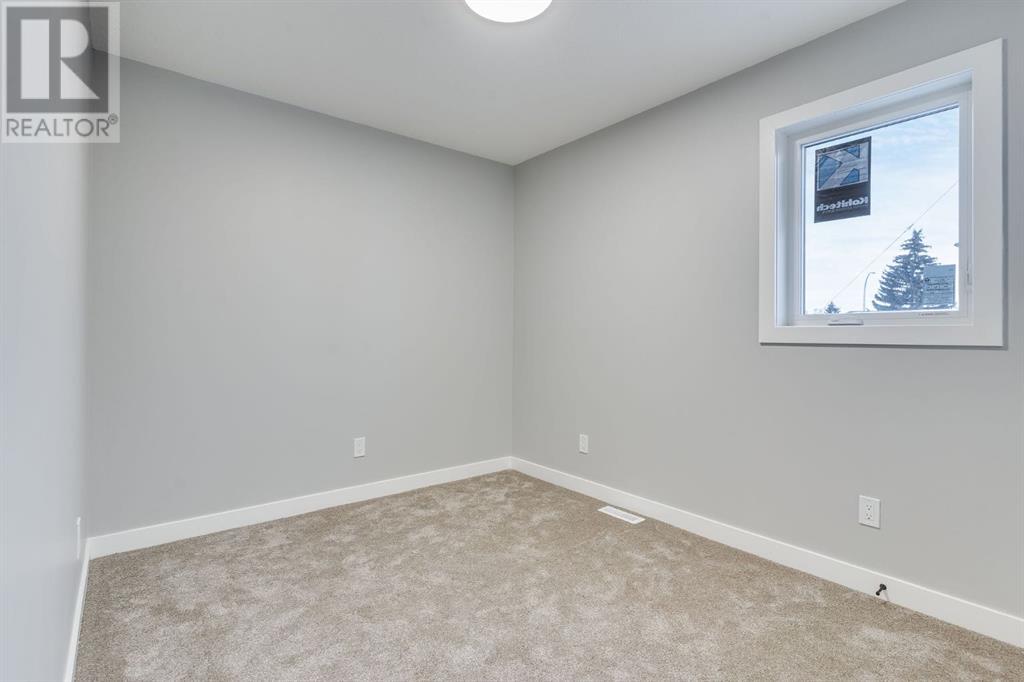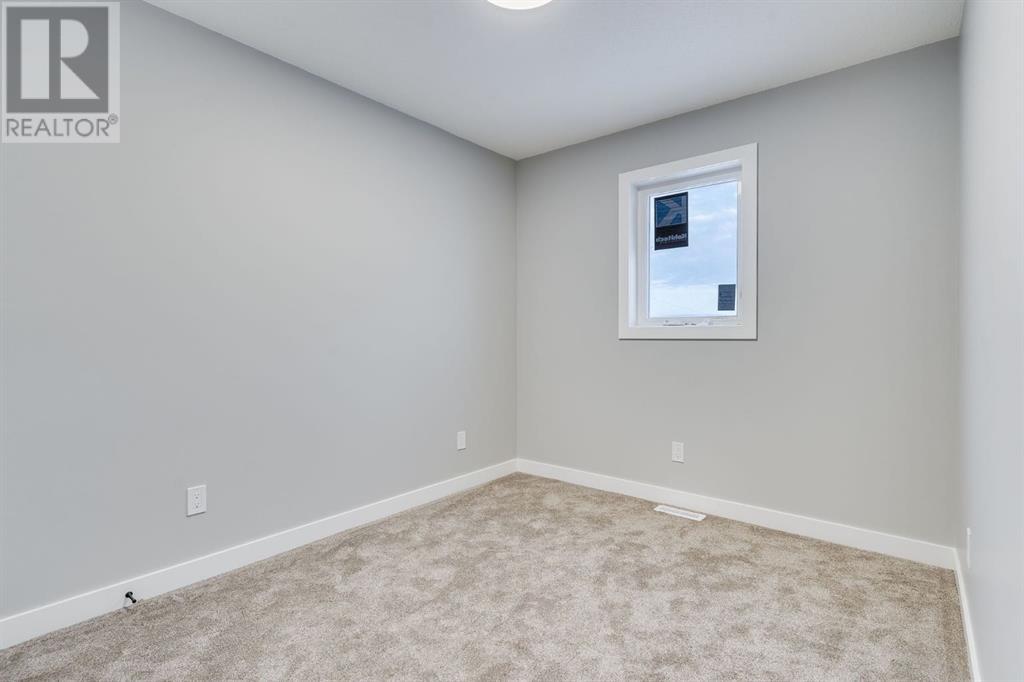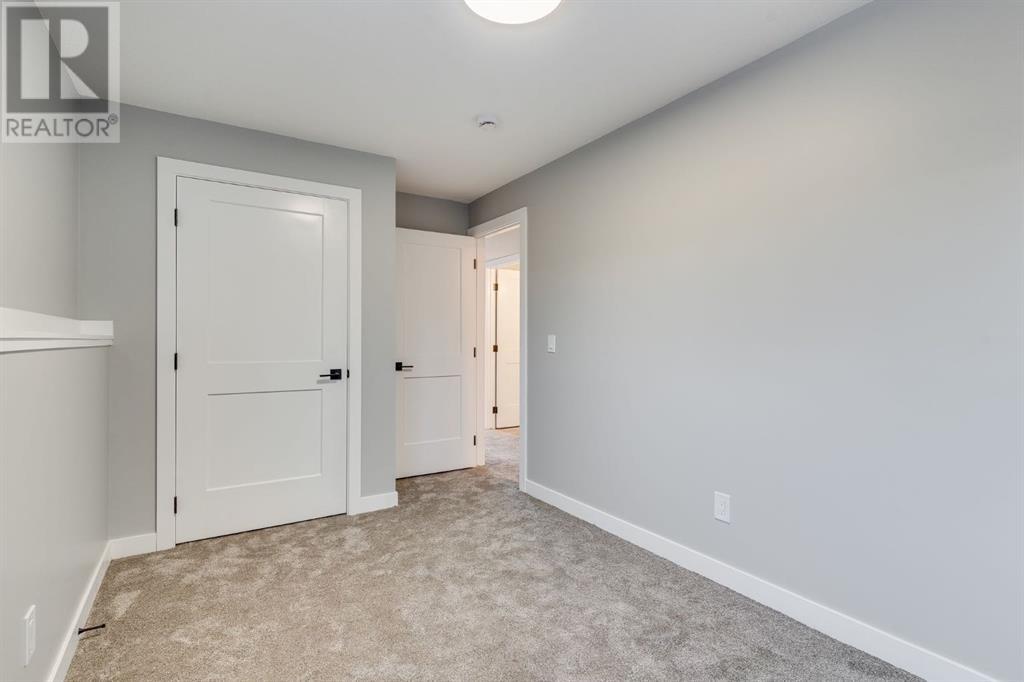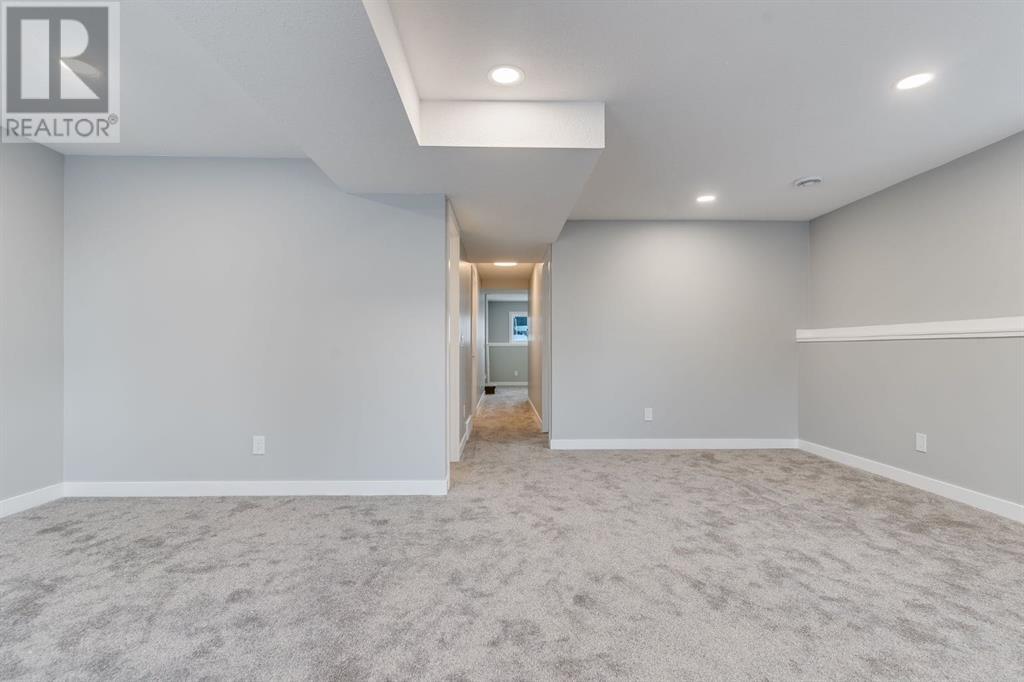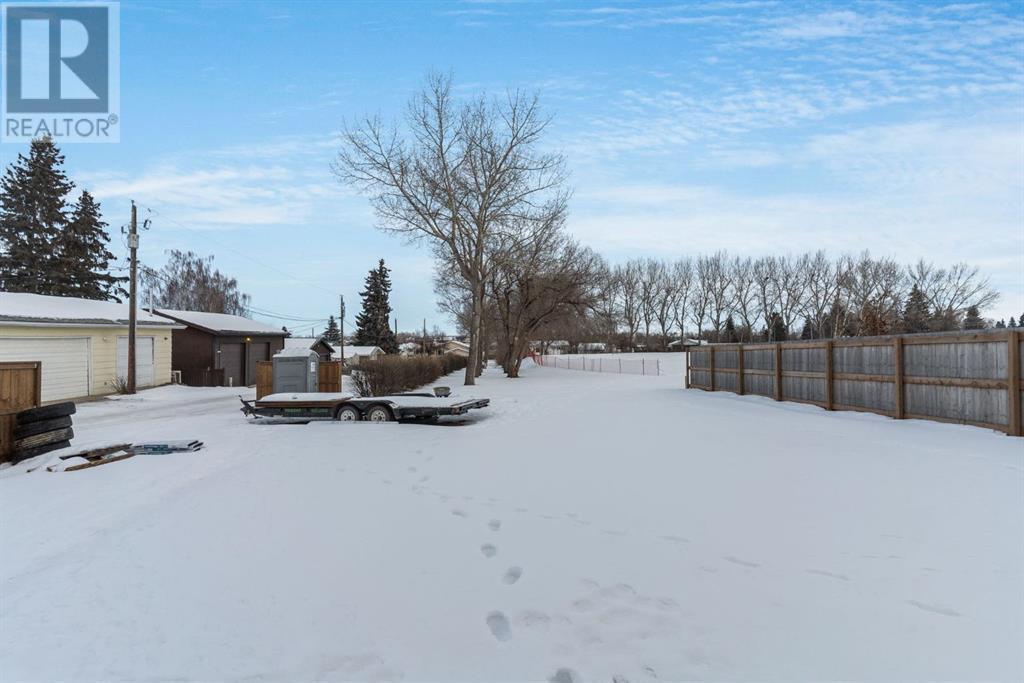618 Prospect Avenue Acme, Alberta T0M 0A0
$489,000
This beautifully designed, fully finished bi-level home is situated on a spacious 50’x150’ lot in the peaceful yet growing Village of Acme. Thoughtfully crafted with quality, functionality, and affordability in mind, this 4-bedroom, 2-bathroom home is perfect for modern family living.The bright and open main floor offers a seamless flow between the kitchen, dining, and living areas—ideal for spending quality time together. The kitchen features a large island, sleek stainless steel appliances (fridge, stove, dishwasher, and microwave with built-in range hood), and plenty of workspace for family meals. Three generously sized bedrooms and a stylish 4-piece bathroom complete this level.Downstairs, the walkout lower level is filled with natural light and includes a versatile flex space for a home office, playroom, or hobby area, as well as a fourth bedroom, a second modern 4-piece bathroom, and a cozy rec room where the whole family can gather.Step outside to your expansive backyard, which backs onto the school’s walking track—offering the ultimate convenience for families with school-aged children. Enjoy the added bonus of a large 24x24 gravel parking pad, a 10x10 garden shed, a partially (mostly) fenced yard, new stainless steel kitchen appliances and front yard sod completion —all rare perks in a new build! Acme is a growing, family-friendly community with a new school under construction and plenty of recreational amenities, including a golf course, outdoor pool, ball diamonds, soccer fields, playgrounds, curling club, and campground. For those commuting to Airdrie or Calgary, enjoy a stress-free drive on quiet, paved country roads—perfect for buyers who value affordability and a slower pace of life. Don’t miss your chance to own this affordable, move-in ready home in a vibrant yet peaceful community. Book your viewing today and start your new chapter in Acme! (id:57312)
Property Details
| MLS® Number | A2186589 |
| Property Type | Single Family |
| Neigbourhood | Heritage Estates |
| AmenitiesNearBy | Golf Course, Park, Playground, Recreation Nearby, Schools, Shopping |
| CommunityFeatures | Golf Course Development |
| Features | Back Lane, No Neighbours Behind |
| ParkingSpaceTotal | 2 |
| Plan | 1612521 |
| Structure | Deck |
Building
| BathroomTotal | 2 |
| BedroomsAboveGround | 3 |
| BedroomsBelowGround | 1 |
| BedroomsTotal | 4 |
| Age | New Building |
| Appliances | Refrigerator, Range - Electric, Dishwasher, Microwave, Microwave Range Hood Combo |
| ArchitecturalStyle | Bi-level |
| BasementDevelopment | Finished |
| BasementFeatures | Separate Entrance, Walk Out |
| BasementType | Full (finished) |
| ConstructionMaterial | Wood Frame, Icf Block |
| ConstructionStyleAttachment | Detached |
| CoolingType | None |
| ExteriorFinish | Vinyl Siding |
| FlooringType | Carpeted, Tile, Vinyl Plank |
| FoundationType | See Remarks |
| HeatingFuel | Natural Gas |
| HeatingType | Forced Air |
| StoriesTotal | 1 |
| SizeInterior | 1058 Sqft |
| TotalFinishedArea | 1058 Sqft |
| Type | House |
Parking
| Parking Pad | |
| RV |
Land
| Acreage | No |
| FenceType | Partially Fenced |
| LandAmenities | Golf Course, Park, Playground, Recreation Nearby, Schools, Shopping |
| SizeDepth | 45.72 M |
| SizeFrontage | 15.24 M |
| SizeIrregular | 7500.00 |
| SizeTotal | 7500 Sqft|7,251 - 10,889 Sqft |
| SizeTotalText | 7500 Sqft|7,251 - 10,889 Sqft |
| ZoningDescription | R1 |
Rooms
| Level | Type | Length | Width | Dimensions |
|---|---|---|---|---|
| Lower Level | 4pc Bathroom | 4.92 Ft x 8.25 Ft | ||
| Lower Level | Bedroom | 14.67 Ft x 8.17 Ft | ||
| Main Level | Bedroom | 12.33 Ft x 8.50 Ft | ||
| Main Level | Primary Bedroom | 13.08 Ft x 9.75 Ft | ||
| Main Level | Bedroom | 12.33 Ft x 8.50 Ft | ||
| Main Level | 4pc Bathroom | 4.92 Ft x 8.67 Ft | ||
| Main Level | Dining Room | 9.08 Ft x 12.08 Ft | ||
| Main Level | Kitchen | 15.67 Ft x 8.83 Ft | ||
| Main Level | Living Room | 12.42 Ft x 12.42 Ft |
https://www.realtor.ca/real-estate/27792454/618-prospect-avenue-acme
Interested?
Contact us for more information
Leah Dutka
Associate
Unit B 104 10 Ave S
Carstairs, Alberta T0M 0N0

















