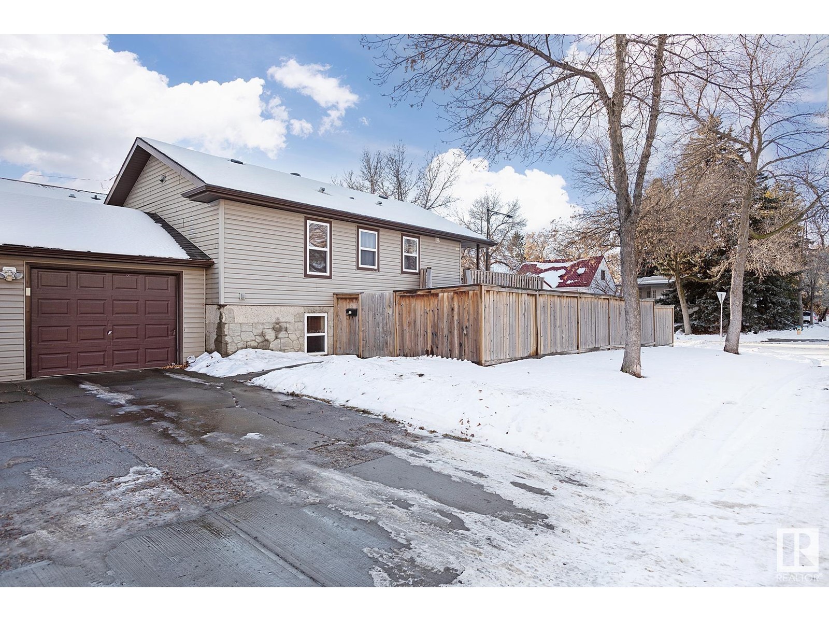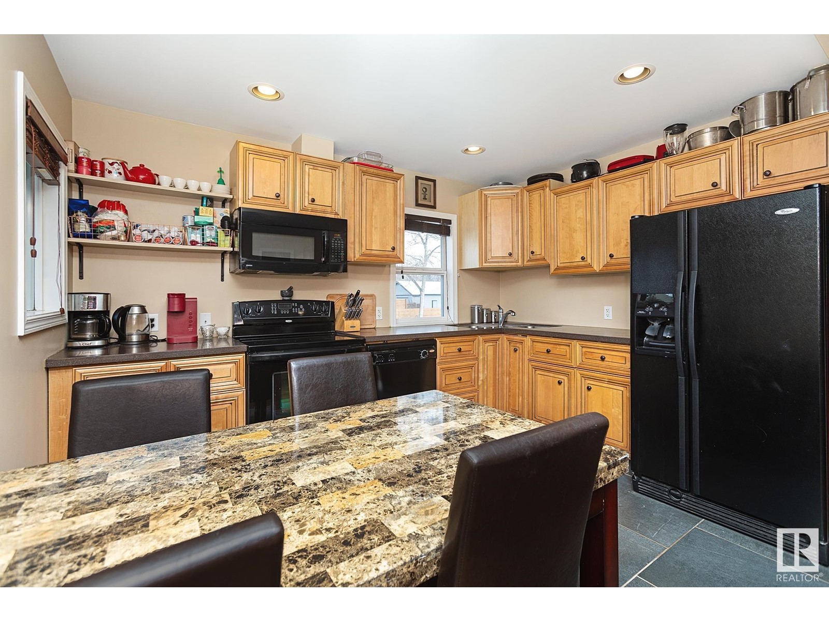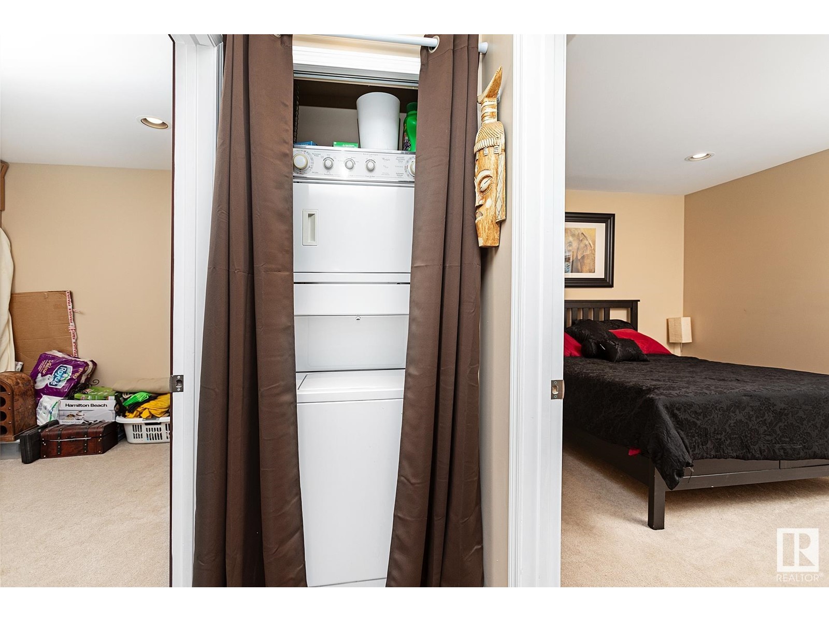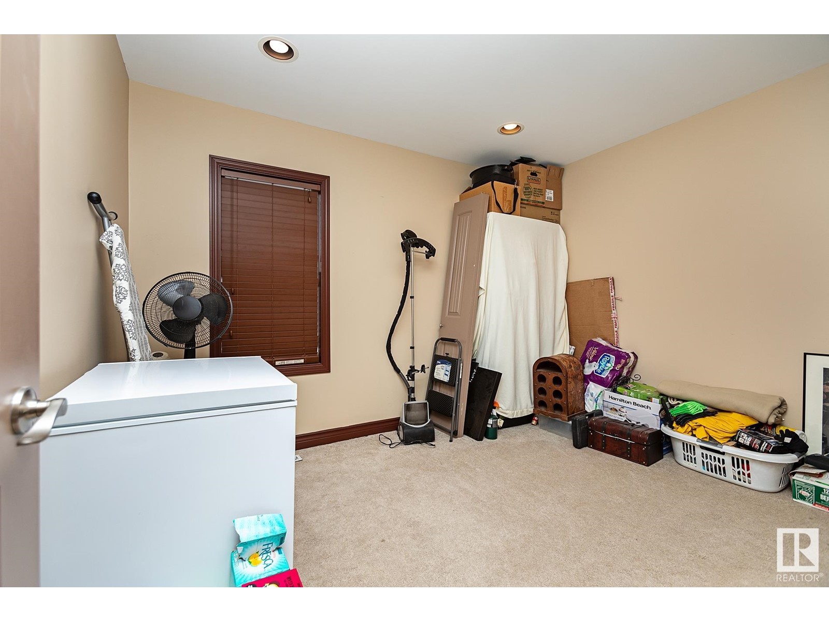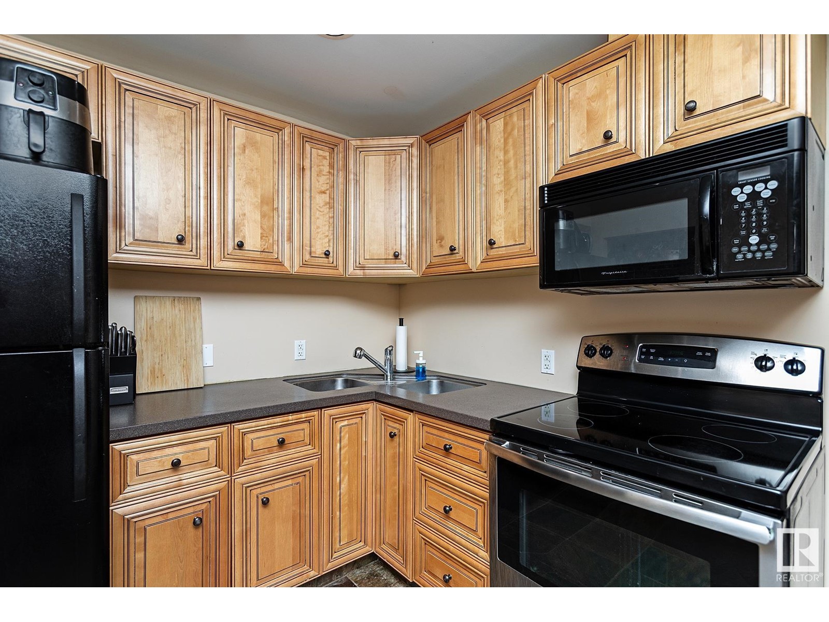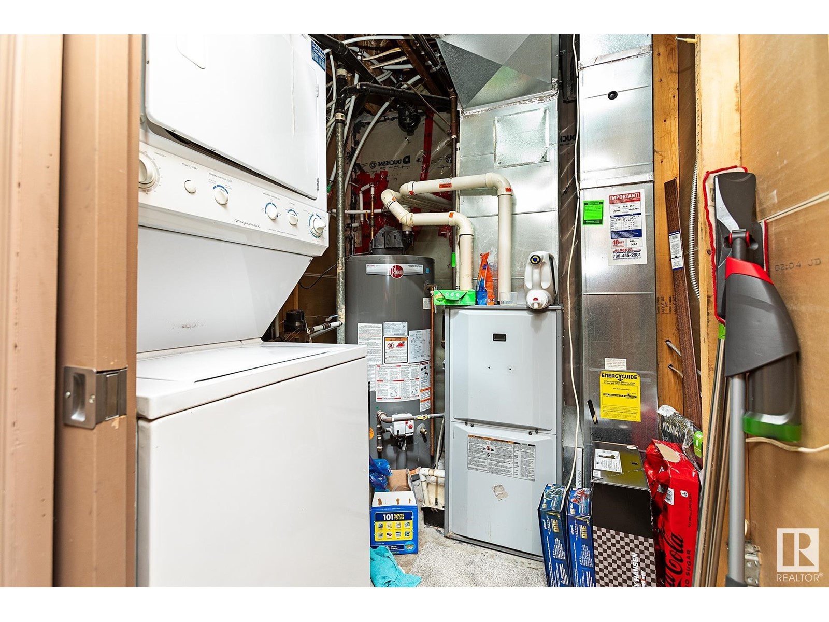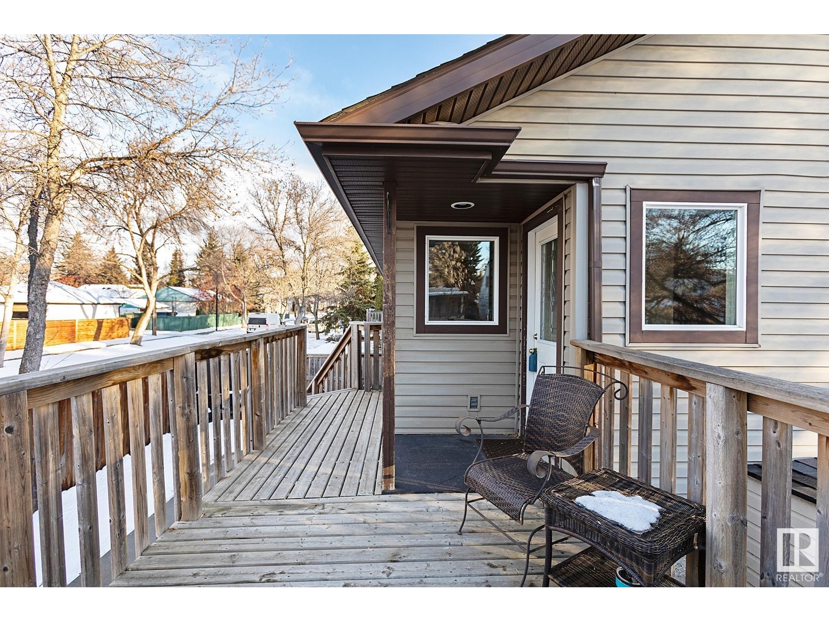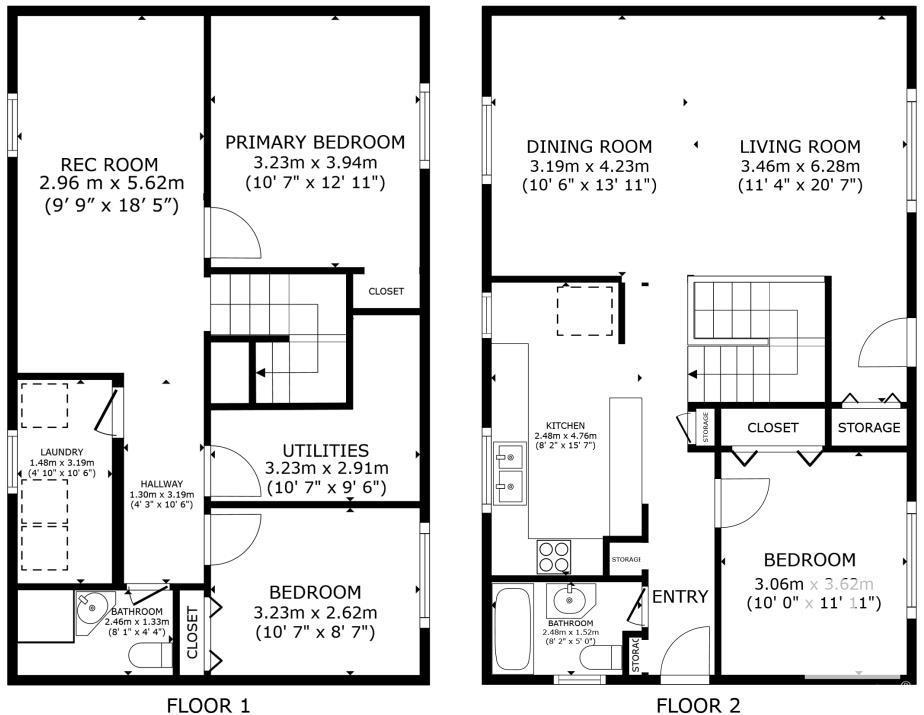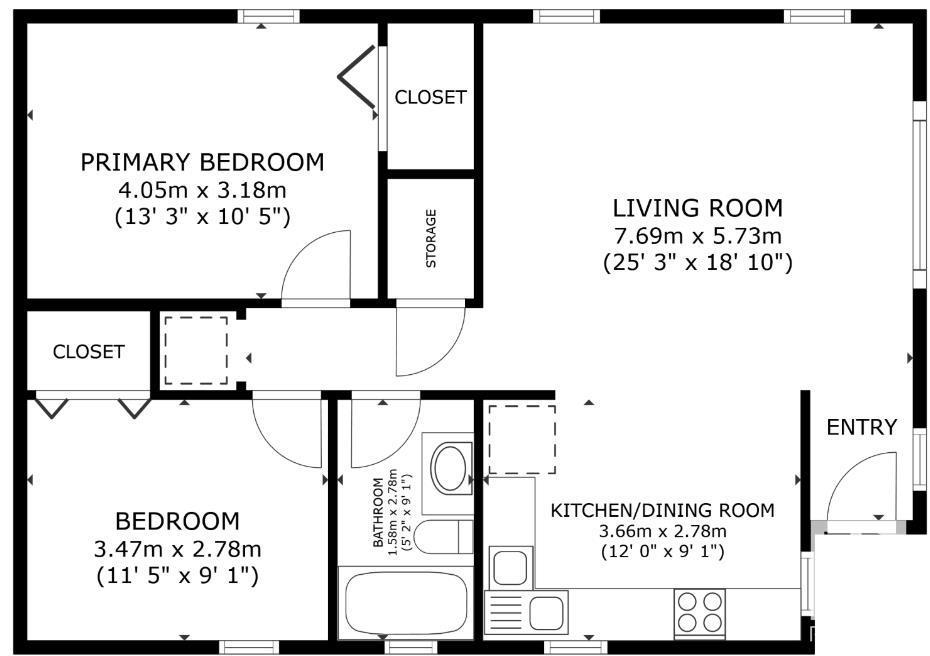14411 106 Av Nw Edmonton, Alberta T5N 3Z3
$850,000
Welcome to your future investment property with tenants. Nestled in the beautiful neighborhood of Grovenor with easy access to downtown Edmonton and main roads for easy transit. One side is a full bi-level with 1 bed & 4-piece bath on the main level completed with kitchen, dinning and living room. The basement has 2 bedrooms & 3 piece bath, laundry/storage & family room. You will also find a deck off the side door for bbq & outdoor lounging. The other side has an upstairs open concept suite with 2 beds, 4-piece bath & laundry closet as well as large storage closet. The basement has a separate entrance to an unpermitted suite with large windows for ample sun light, 1 bed, 4-piece bath & its own laundry with a large amount of storage space. This side of the duplex is fenced with plenty of grass area to enjoy outdoor privacy. (id:57312)
Property Details
| MLS® Number | E4417636 |
| Property Type | Single Family |
| Neigbourhood | Grovenor |
| AmenitiesNearBy | Playground, Public Transit, Schools, Shopping |
| Features | Corner Site, Flat Site, Subdividable Lot, No Smoking Home |
| Structure | Deck |
Building
| BathroomTotal | 4 |
| BedroomsTotal | 5 |
| Appliances | Dishwasher, Dryer, Hood Fan, Microwave Range Hood Combo, Refrigerator, Washer/dryer Stack-up, Stove, Washer, Window Coverings, Two Stoves |
| ArchitecturalStyle | Bi-level |
| BasementDevelopment | Finished |
| BasementType | Full (finished) |
| ConstructedDate | 1951 |
| ConstructionStyleAttachment | Side By Side |
| HeatingType | Forced Air |
| SizeInterior | 1636.1144 Sqft |
| Type | Duplex |
Parking
| Attached Garage |
Land
| Acreage | No |
| LandAmenities | Playground, Public Transit, Schools, Shopping |
| SizeIrregular | 570.19 |
| SizeTotal | 570.19 M2 |
| SizeTotalText | 570.19 M2 |
Rooms
| Level | Type | Length | Width | Dimensions |
|---|---|---|---|---|
| Basement | Family Room | Measurements not available | ||
| Basement | Primary Bedroom | Measurements not available | ||
| Basement | Bedroom 2 | Measurements not available | ||
| Basement | Second Kitchen | Measurements not available | ||
| Main Level | Living Room | Measurements not available | ||
| Main Level | Dining Room | Measurements not available | ||
| Main Level | Kitchen | Measurements not available | ||
| Main Level | Bedroom 3 | Measurements not available | ||
| Main Level | Second Kitchen | Measurements not available | ||
| Main Level | Second Kitchen | Measurements not available | ||
| Main Level | Bedroom 5 | Measurements not available | ||
| Main Level | Bedroom 6 | Measurements not available |
https://www.realtor.ca/real-estate/27790417/14411-106-av-nw-edmonton-grovenor
Interested?
Contact us for more information
Richelle R. Orkusz
Associate
203-10023 168 St Nw
Edmonton, Alberta T5P 3W9
































