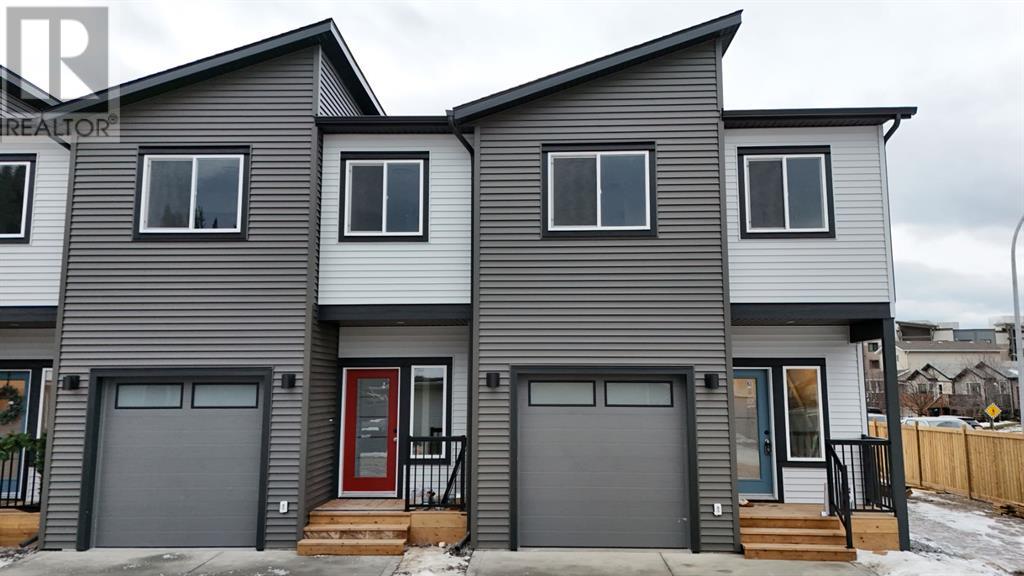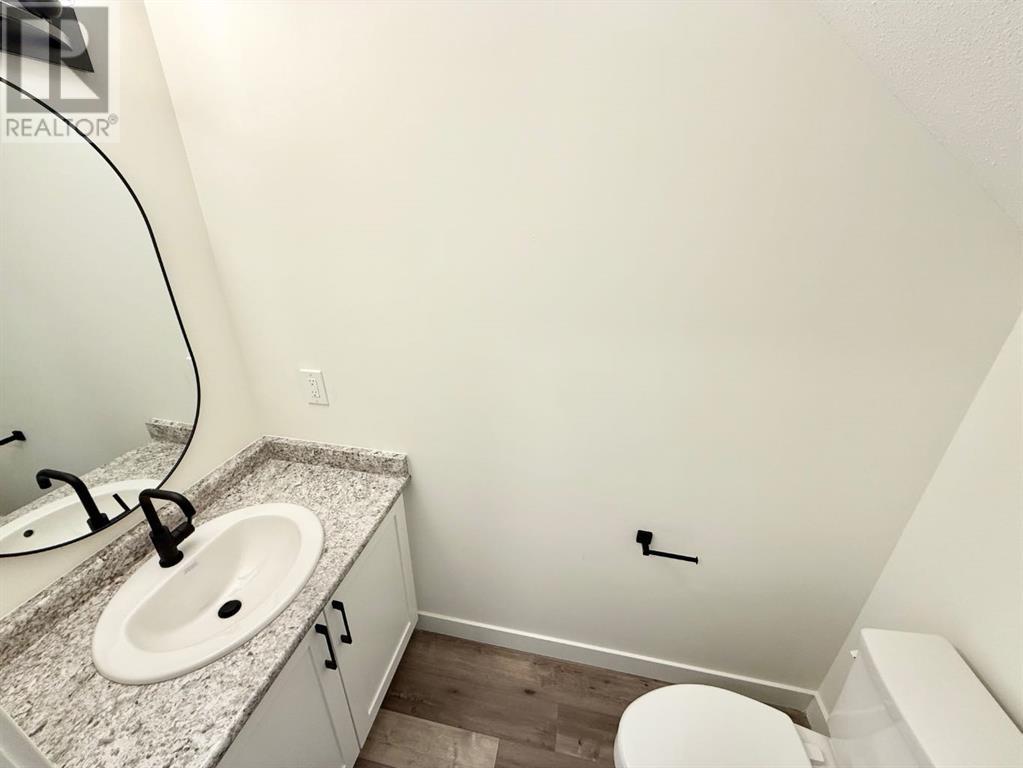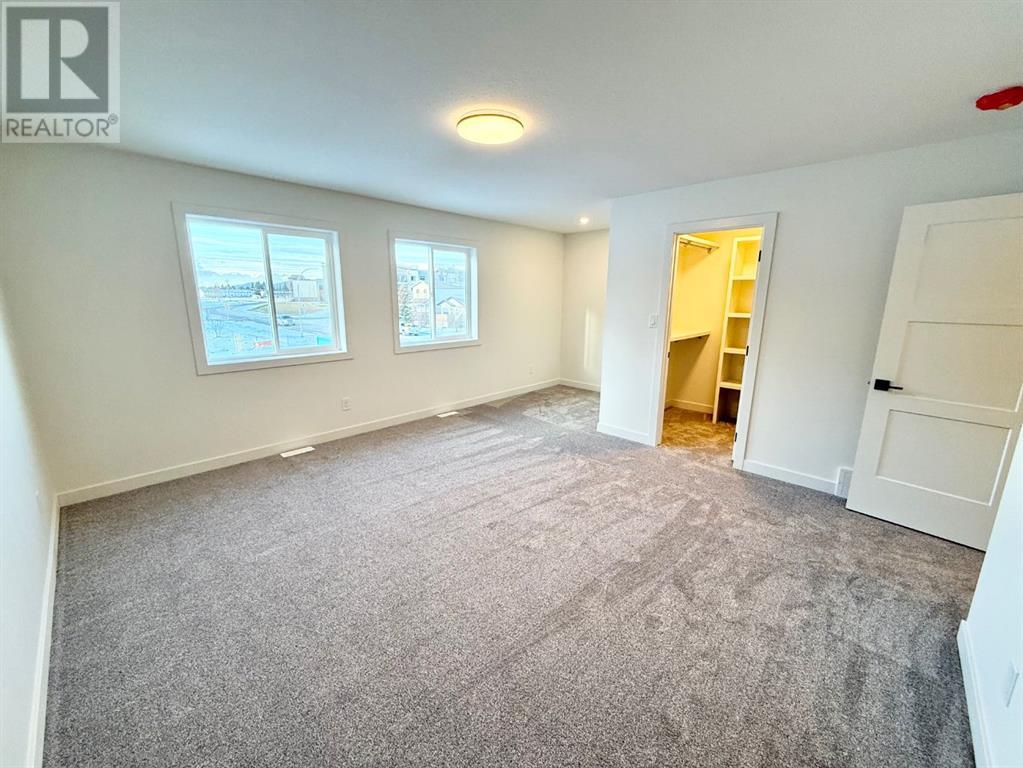324b Boutin Avenue Hinton, Alberta T7V 0B4
$439,900
This brand new triplex, built in 2024, features a modern two-storey design with an attached heated garage! It boasts a fenced and landscaped yard , providing added privacy and outdoor space. Inside, you'll find durable vinyl plank flooring throughout the main, open concept with white cabinets, an island, stainless steel appliances, and a 2 piece bathroom. Upstairs, the large bedroom offers a walk in closet and a sitting area, along with a 4 piece ensuite. There are also two additional bedrooms, another full bathroom, and an upstairs laundry for added convenience. Also comes complete with a concrete drive, new home warranty and quick possession! (id:57312)
Property Details
| MLS® Number | A2174387 |
| Property Type | Single Family |
| Neigbourhood | Valley District |
| Community Name | Hardisty |
| Features | Level |
| ParkingSpaceTotal | 3 |
| Plan | 1324956 |
| Structure | Deck |
Building
| BathroomTotal | 3 |
| BedroomsAboveGround | 3 |
| BedroomsTotal | 3 |
| Age | New Building |
| Appliances | Refrigerator, Dishwasher, Stove, Microwave Range Hood Combo, Washer & Dryer |
| BasementType | None |
| ConstructionMaterial | Wood Frame |
| ConstructionStyleAttachment | Attached |
| CoolingType | None |
| FlooringType | Carpeted, Vinyl Plank |
| FoundationType | Poured Concrete |
| HalfBathTotal | 1 |
| HeatingType | Forced Air |
| StoriesTotal | 2 |
| SizeInterior | 1434 Sqft |
| TotalFinishedArea | 1434 Sqft |
| Type | Row / Townhouse |
Parking
| Attached Garage | 1 |
Land
| Acreage | No |
| FenceType | Fence |
| LandscapeFeatures | Landscaped, Lawn |
| SizeFrontage | 6.1 M |
| SizeIrregular | 220.66 |
| SizeTotal | 220.66 M2|0-4,050 Sqft |
| SizeTotalText | 220.66 M2|0-4,050 Sqft |
| ZoningDescription | R-s2 |
Rooms
| Level | Type | Length | Width | Dimensions |
|---|---|---|---|---|
| Second Level | Primary Bedroom | 19.00 Ft x 15.58 Ft | ||
| Second Level | Bedroom | 9.67 Ft x 13.42 Ft | ||
| Second Level | Bedroom | 9.00 Ft x 12.25 Ft | ||
| Second Level | 4pc Bathroom | Measurements not available | ||
| Second Level | 4pc Bathroom | Measurements not available | ||
| Second Level | Laundry Room | 6.75 Ft x 2.67 Ft | ||
| Second Level | Furnace | 5.00 Ft x 3.00 Ft | ||
| Main Level | Living Room | 18.00 Ft x 8.50 Ft | ||
| Main Level | Dining Room | 11.58 Ft x 11.75 Ft | ||
| Main Level | Kitchen | 11.58 Ft x 9.00 Ft | ||
| Main Level | 2pc Bathroom | Measurements not available |
https://www.realtor.ca/real-estate/27785096/324b-boutin-avenue-hinton-hardisty
Interested?
Contact us for more information
Karen Landry
Associate Broker
858a Carmichael Lane
Hinton, Alberta T7V 1Y6




















