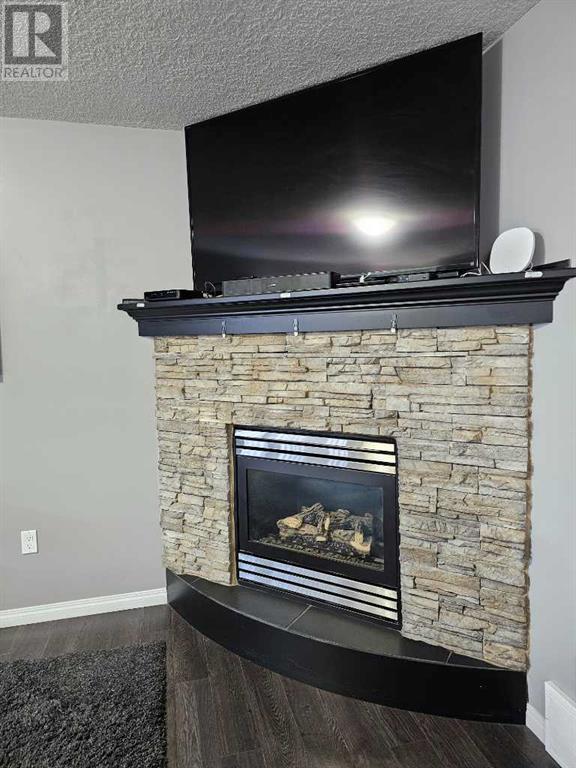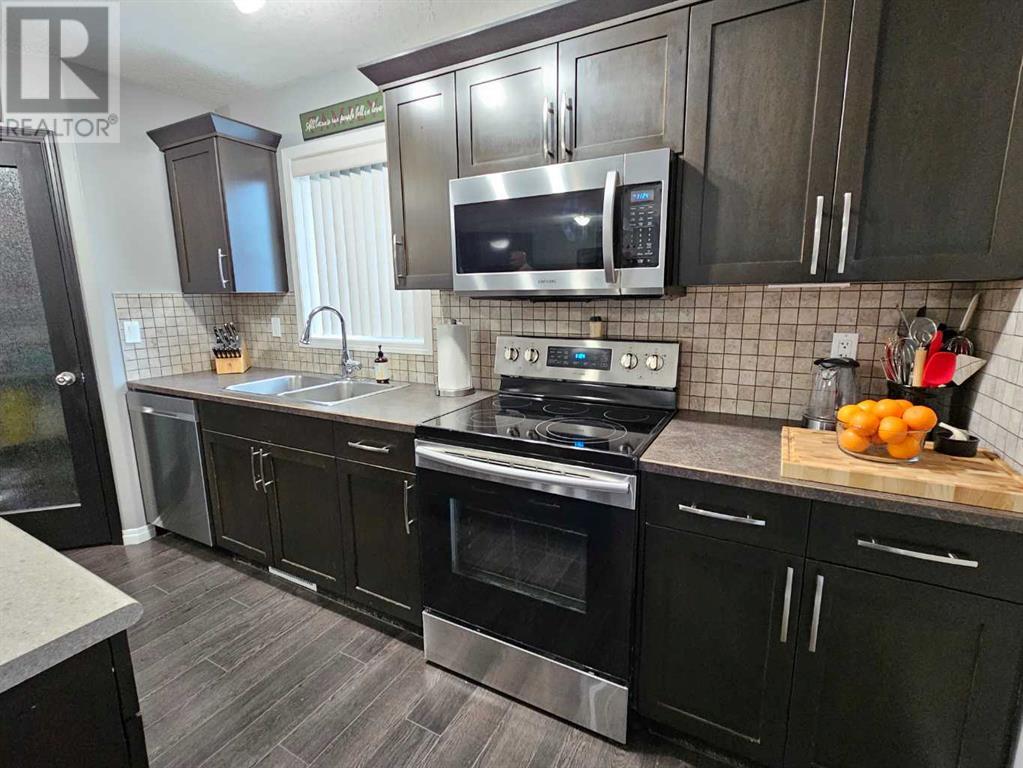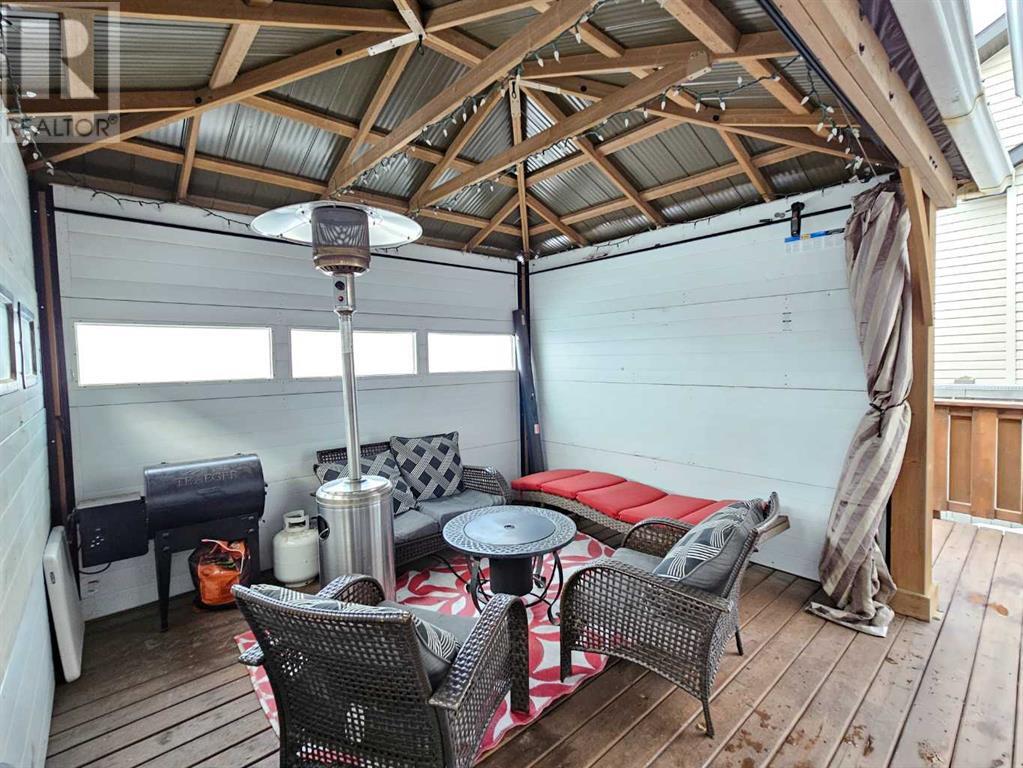9102 Willow Drive Grande Prairie, Alberta T8X 0G8
$419,900
This stunning open-concept, two-story home is sure to impress! Boasting 1,462 sqft of thoughtfully designed living space, it’s perfectly situated across from an elementary school, making it an ideal family home. The main floor features a spacious open layout with rich dark laminate flooring, a large dining area, and a modern kitchen complete with espresso cabinets and all new stainless steel appliances. The large island boasts great storage as well as being moveable! The living room features a stylish and cozy gas fireplace. From the dining area you can access the large spacious deck, complete with a gas line for your BBQ. Upstairs, you’ll find three generously sized bedrooms, including the master suite, which offers a spacious ensuite bathroom and a walk-in closet. The basement is unfinished and ready for your personal touches. Additional highlights include main-floor laundry and half-bath, a heated garage with great storage options and a work bench, hot and cold exterior water taps, and a fully landscaped, fenced yard. This home has been well cared for and it shows, also the hot water tank is new plus the furnace and fireplace have recently been serviced! Move-in ready, this home is perfect for families seeking a modern, clean, and spacious place to call their own! (id:57312)
Property Details
| MLS® Number | A2186885 |
| Property Type | Single Family |
| Community Name | Cobblestone |
| AmenitiesNearBy | Playground, Schools |
| Features | See Remarks |
| ParkingSpaceTotal | 4 |
| Plan | 0728514 |
| Structure | Deck |
Building
| BathroomTotal | 3 |
| BedroomsAboveGround | 3 |
| BedroomsTotal | 3 |
| Appliances | Refrigerator, Dishwasher, Stove, Washer & Dryer |
| BasementDevelopment | Unfinished |
| BasementType | Full (unfinished) |
| ConstructedDate | 2011 |
| ConstructionMaterial | Poured Concrete |
| ConstructionStyleAttachment | Detached |
| CoolingType | None |
| ExteriorFinish | Concrete |
| FireplacePresent | Yes |
| FireplaceTotal | 1 |
| FlooringType | Carpeted, Laminate, Tile |
| FoundationType | Poured Concrete |
| HalfBathTotal | 1 |
| HeatingType | Forced Air |
| StoriesTotal | 2 |
| SizeInterior | 1450 Sqft |
| TotalFinishedArea | 1450 Sqft |
| Type | House |
Parking
| Attached Garage | 2 |
Land
| Acreage | No |
| FenceType | Fence |
| LandAmenities | Playground, Schools |
| SizeDepth | 35 M |
| SizeFrontage | 11 M |
| SizeIrregular | 385.00 |
| SizeTotal | 385 M2|4,051 - 7,250 Sqft |
| SizeTotalText | 385 M2|4,051 - 7,250 Sqft |
| ZoningDescription | Rs |
Rooms
| Level | Type | Length | Width | Dimensions |
|---|---|---|---|---|
| Main Level | 2pc Bathroom | Measurements not available | ||
| Upper Level | Primary Bedroom | 13.00 Ft x 11.67 Ft | ||
| Upper Level | Bedroom | 10.00 Ft x 9.00 Ft | ||
| Upper Level | Bedroom | 9.00 Ft x 10.42 Ft | ||
| Upper Level | 3pc Bathroom | Measurements not available | ||
| Upper Level | 4pc Bathroom | Measurements not available |
https://www.realtor.ca/real-estate/27792260/9102-willow-drive-grande-prairie-cobblestone
Interested?
Contact us for more information
Dj Golden
Associate
10114-100 St.
Grande Prairie, Alberta T8V 2L9
































