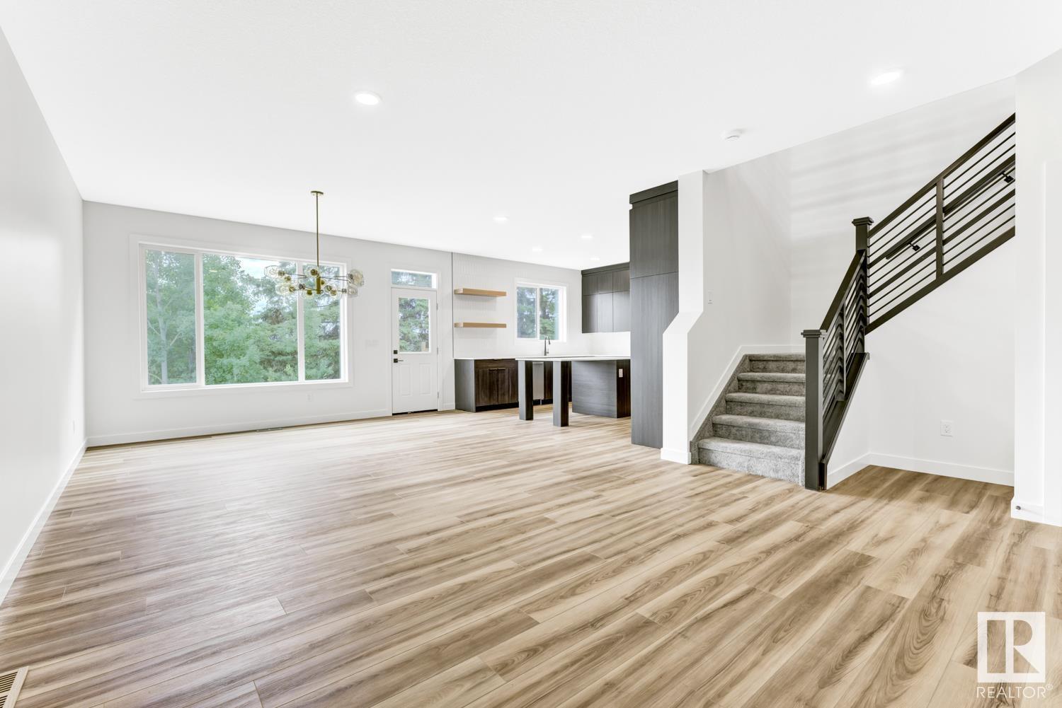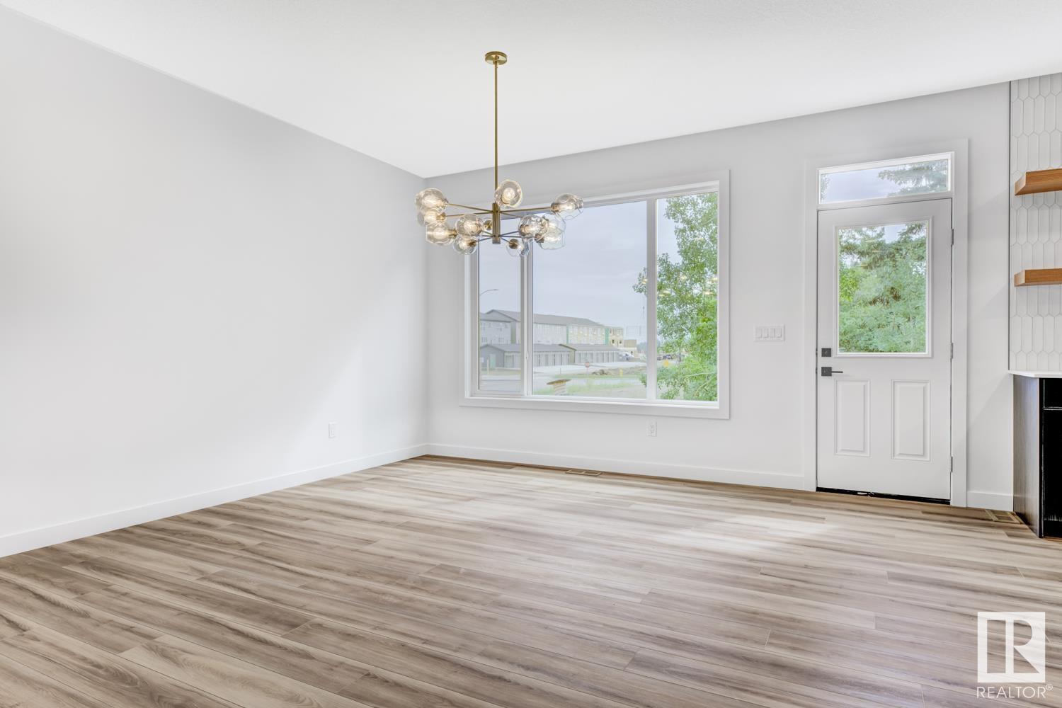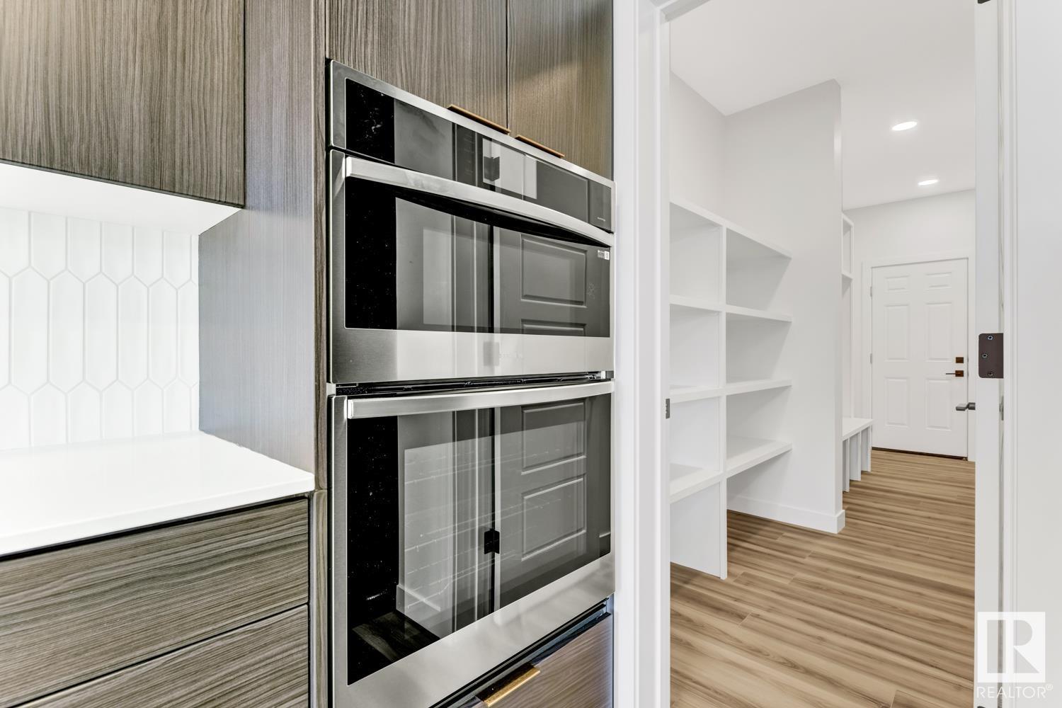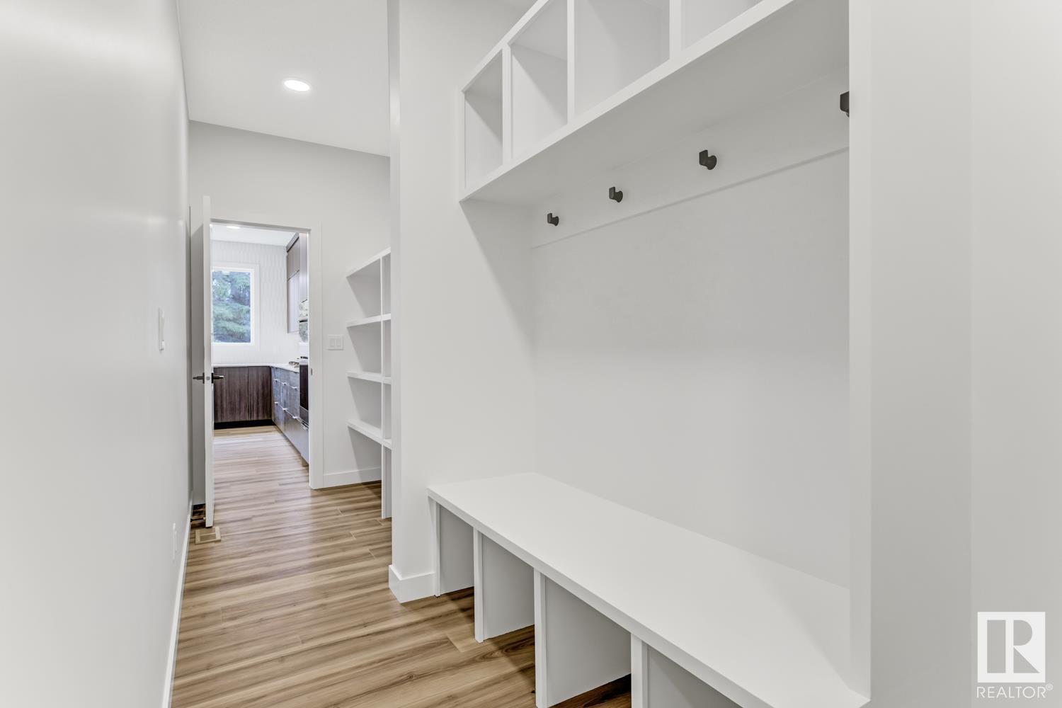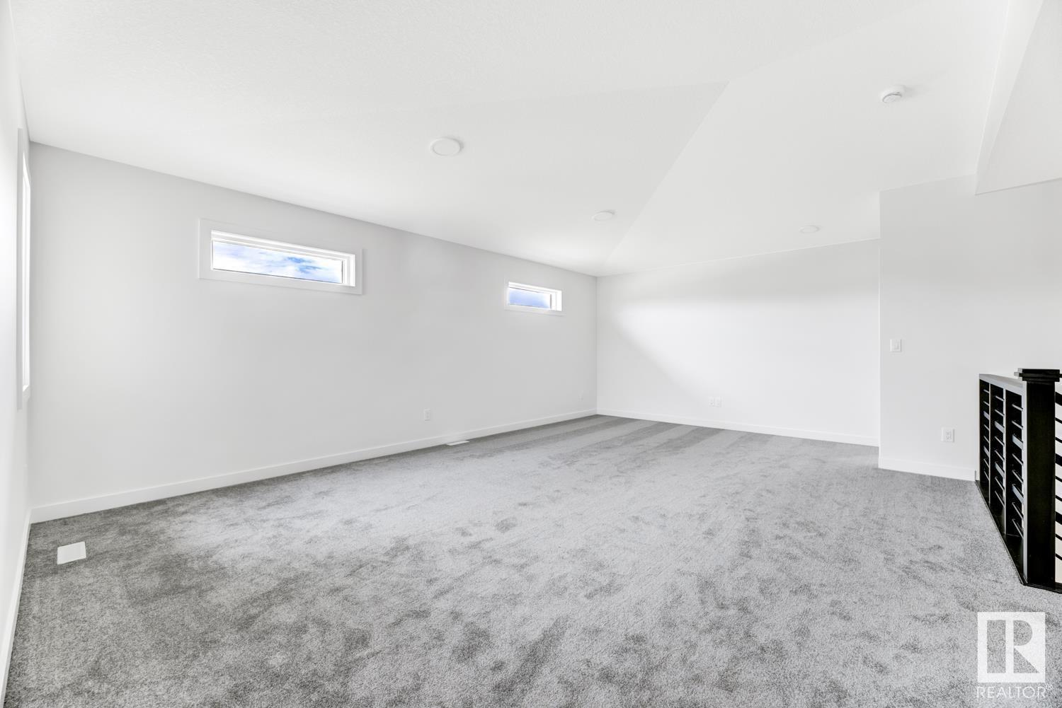24 Eton Li Spruce Grove, Alberta T7X 4A9
$649,000
Welcome to this brand new build in Easton, Spruce Grove! This 2-storey home features a spacious open-concept main floor, with a welcoming front foyer, a cozy living room with an electric fireplace, and a stylish kitchen with an island, eating bar, and pantry. The pantry leads to a mudroom complete with a bench and hooks, offering easy access to the double-attached garage. Upstairs, you'll find a large bonus room with vaulted ceilings, 2 bedrooms, laundry, and a 4-piece bath. The luxurious primary bedroom boasts a 5-piece ensuite with his-and-her sinks, a stand-up shower, a soaker tub, and 2 walk-in closets. The basement is fully finished with a large family room, 4th bedroom and a 4pc bath. Perfect for family living, this home offers both functionality and style. Don’t miss this chance to make it yours! (id:57312)
Property Details
| MLS® Number | E4417716 |
| Property Type | Single Family |
| Neigbourhood | Easton |
| AmenitiesNearBy | Playground, Schools, Shopping |
| Features | Park/reserve, No Animal Home, No Smoking Home |
Building
| BathroomTotal | 4 |
| BedroomsTotal | 4 |
| Appliances | Dishwasher, Microwave Range Hood Combo, Refrigerator, Stove |
| BasementDevelopment | Finished |
| BasementType | Full (finished) |
| ConstructedDate | 2025 |
| ConstructionStyleAttachment | Detached |
| FireplaceFuel | Electric |
| FireplacePresent | Yes |
| FireplaceType | Insert |
| HalfBathTotal | 1 |
| HeatingType | Forced Air |
| StoriesTotal | 2 |
| SizeInterior | 2269.3552 Sqft |
| Type | House |
Parking
| Attached Garage |
Land
| Acreage | No |
| LandAmenities | Playground, Schools, Shopping |
| SizeIrregular | 363.72 |
| SizeTotal | 363.72 M2 |
| SizeTotalText | 363.72 M2 |
Rooms
| Level | Type | Length | Width | Dimensions |
|---|---|---|---|---|
| Basement | Family Room | Measurements not available | ||
| Basement | Bedroom 4 | Measurements not available | ||
| Main Level | Living Room | Measurements not available | ||
| Main Level | Dining Room | Measurements not available | ||
| Main Level | Kitchen | Measurements not available | ||
| Main Level | Mud Room | Measurements not available | ||
| Upper Level | Primary Bedroom | Measurements not available | ||
| Upper Level | Bedroom 2 | Measurements not available | ||
| Upper Level | Bedroom 3 | Measurements not available | ||
| Upper Level | Bonus Room | Measurements not available | ||
| Upper Level | Laundry Room | Measurements not available |
https://www.realtor.ca/real-estate/27792271/24-eton-li-spruce-grove-easton
Interested?
Contact us for more information
Jay Lewis
Associate
201-5607 199 St Nw
Edmonton, Alberta T6M 0M8







