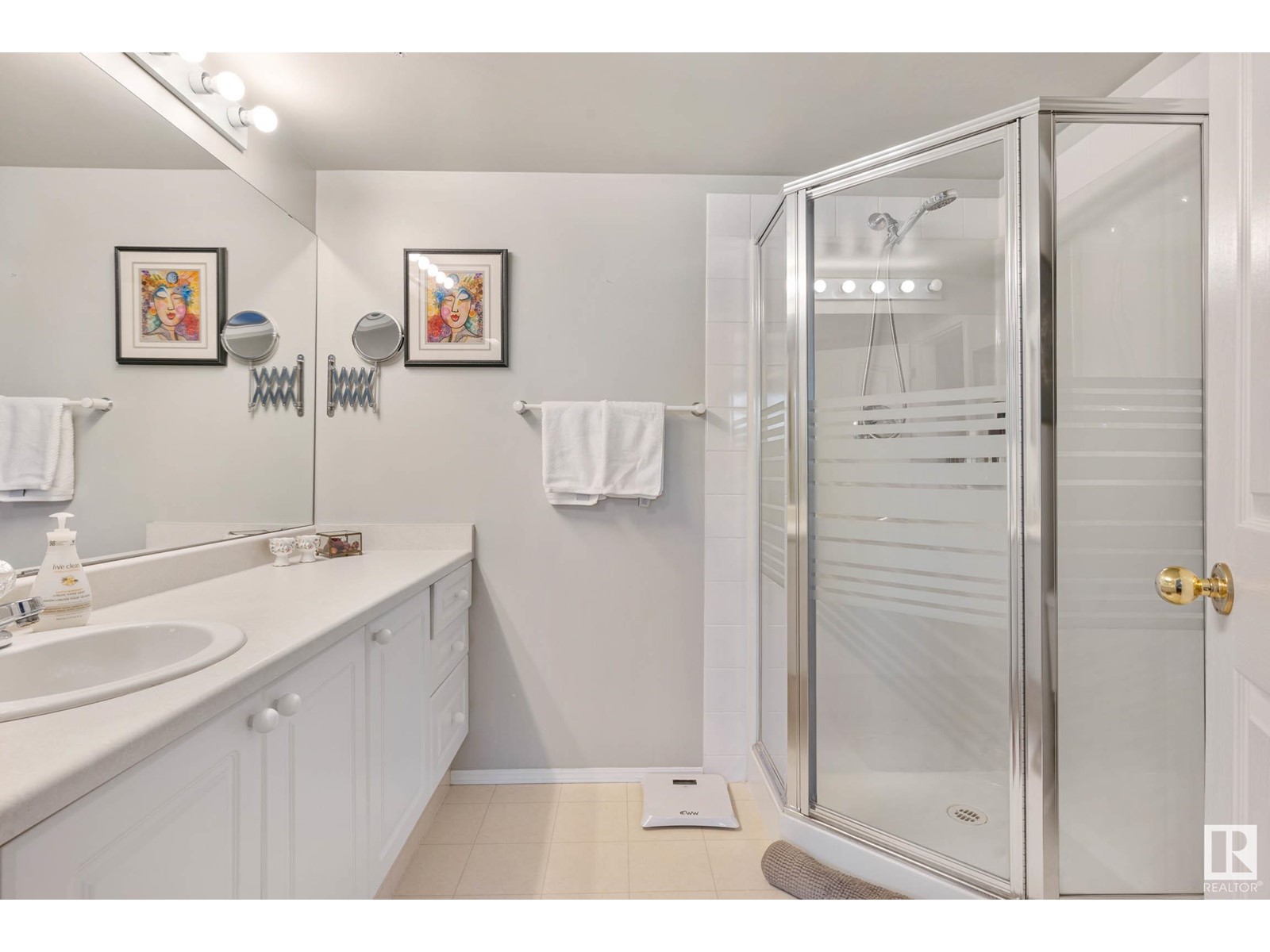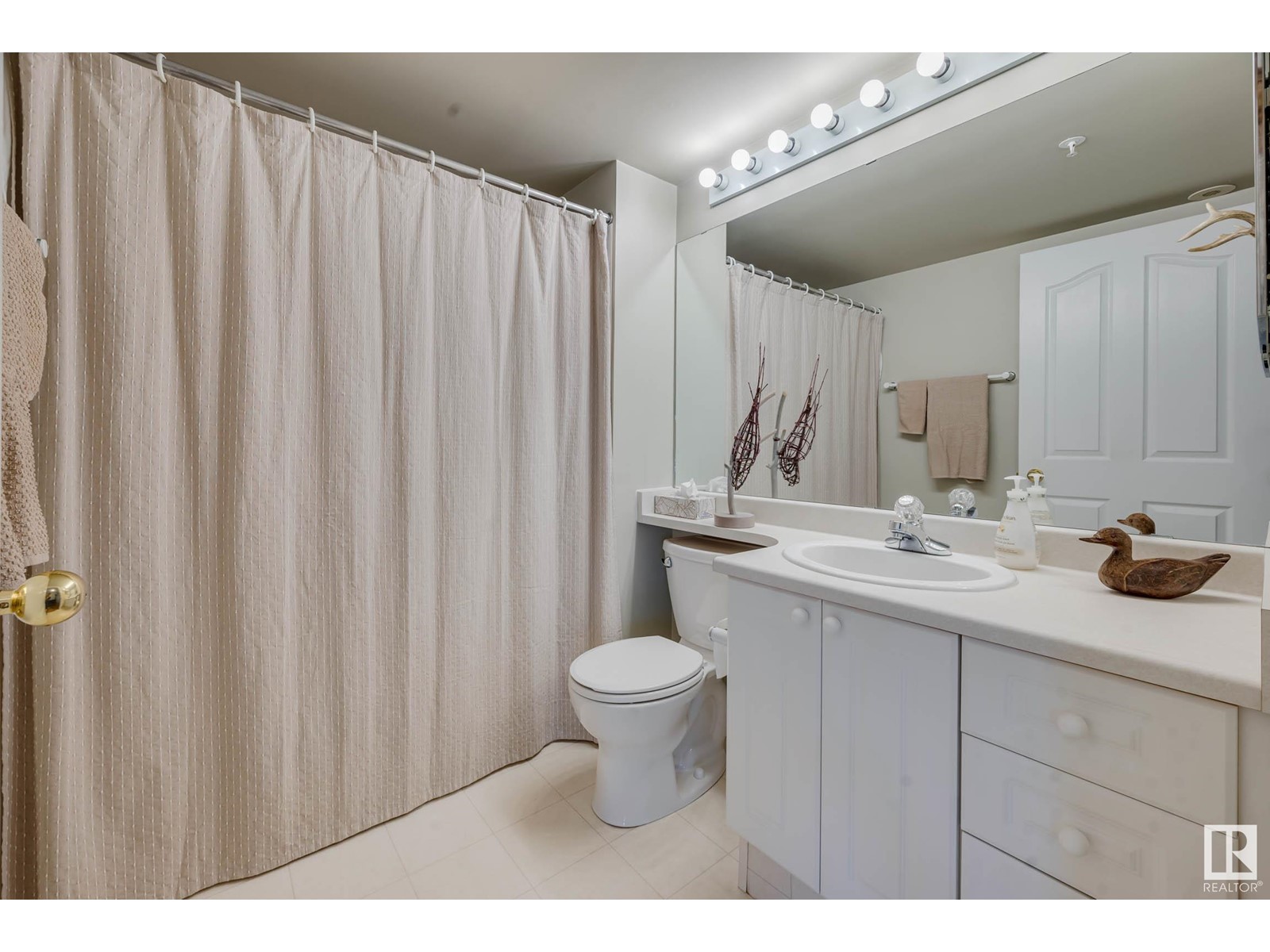#103 7951 96 St Nw Edmonton, Alberta T6C 4R1
$399,900Maintenance, Caretaker, Exterior Maintenance, Heat, Insurance, Common Area Maintenance, Property Management, Other, See Remarks, Water
$751.48 Monthly
Maintenance, Caretaker, Exterior Maintenance, Heat, Insurance, Common Area Maintenance, Property Management, Other, See Remarks, Water
$751.48 MonthlyStunning Mill Creek Ravine View Condo This beautiful 1158 sq.ft., 2-bed, 2-bath condo in Creek Side offers breathtaking views of Mill Creek Ravine. The open-concept living area features engineered hardwood, a gas fireplace, and large windows that capture the serene view. Enjoy two covered patios—one off the living room and one off the kitchen—both overlooking the ravine. The kitchen boasts white cabinetry, a breakfast bar, and under-cabinet lighting. The primary suite includes a walk-in closet and a 3-piece ensuite with walk-in shower. A second bedroom and 4-piece bath complete the home. Additional features include in-suite laundry, heated underground tandem parking, and a storage cage. Building amenities include a social room, exercise room, and guest suite. This 18+ building is pet-friendly with board approval and is conveniently located near Ritchie Market and Whyte Ave. (id:57312)
Property Details
| MLS® Number | E4417600 |
| Property Type | Single Family |
| Neigbourhood | Ritchie |
| AmenitiesNearBy | Park, Playground, Public Transit, Schools, Shopping |
| CommunityFeatures | Public Swimming Pool |
| Features | Private Setting, Ravine, Closet Organizers, Environmental Reserve |
| ParkingSpaceTotal | 2 |
| ViewType | Ravine View |
Building
| BathroomTotal | 2 |
| BedroomsTotal | 2 |
| Amenities | Vinyl Windows |
| Appliances | Dishwasher, Dryer, Garage Door Opener, Microwave, Refrigerator, Stove, Washer, Window Coverings, See Remarks |
| BasementType | None |
| ConstructedDate | 1997 |
| FireProtection | Smoke Detectors, Sprinkler System-fire |
| HeatingType | Forced Air |
| SizeInterior | 1158.0891 Sqft |
| Type | Apartment |
Parking
| Indoor | |
| Underground |
Land
| Acreage | No |
| LandAmenities | Park, Playground, Public Transit, Schools, Shopping |
| SizeIrregular | 78.07 |
| SizeTotal | 78.07 M2 |
| SizeTotalText | 78.07 M2 |
Rooms
| Level | Type | Length | Width | Dimensions |
|---|---|---|---|---|
| Main Level | Living Room | 4.43 m | 5.93 m | 4.43 m x 5.93 m |
| Main Level | Dining Room | 2.18 m | 4.77 m | 2.18 m x 4.77 m |
| Main Level | Kitchen | 3.59 m | 4.36 m | 3.59 m x 4.36 m |
| Main Level | Primary Bedroom | 5.33 m | 3.61 m | 5.33 m x 3.61 m |
| Main Level | Bedroom 2 | 4.86 m | 3.34 m | 4.86 m x 3.34 m |
| Main Level | Laundry Room | 2.44 m | 2.74 m | 2.44 m x 2.74 m |
https://www.realtor.ca/real-estate/27789348/103-7951-96-st-nw-edmonton-ritchie
Interested?
Contact us for more information
Kathleen Dacruz
Associate
201-10555 172 St Nw
Edmonton, Alberta T5S 1P1












































