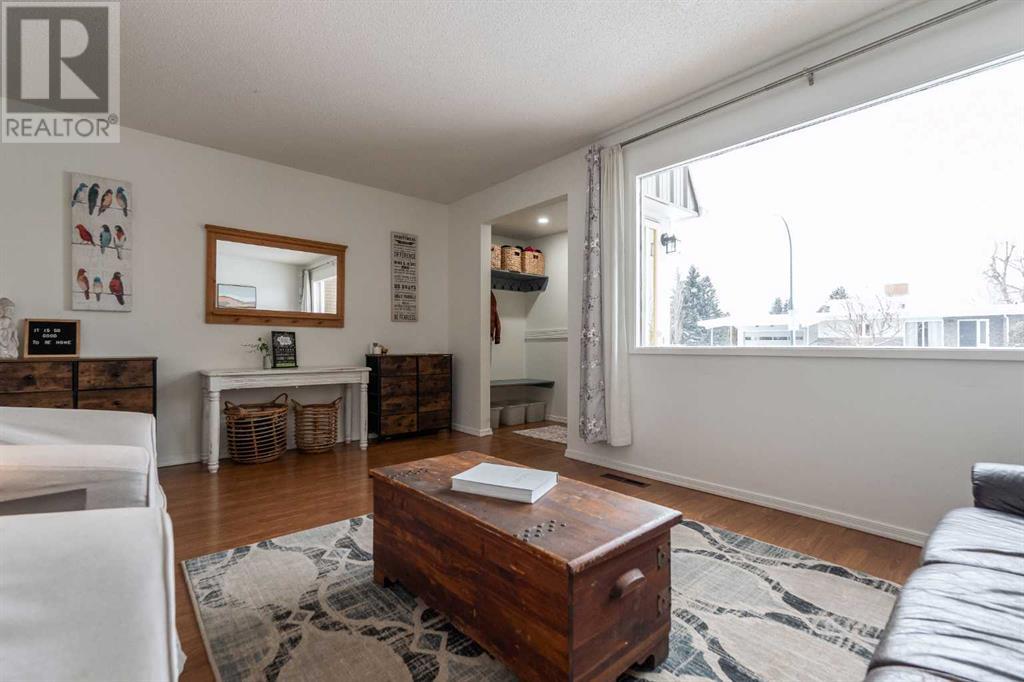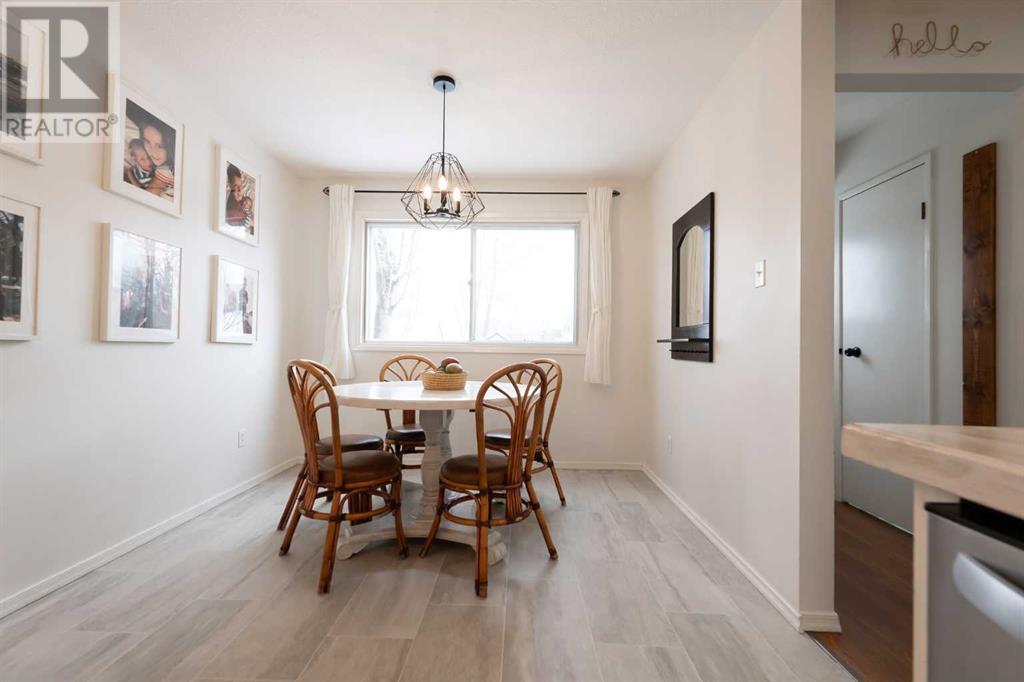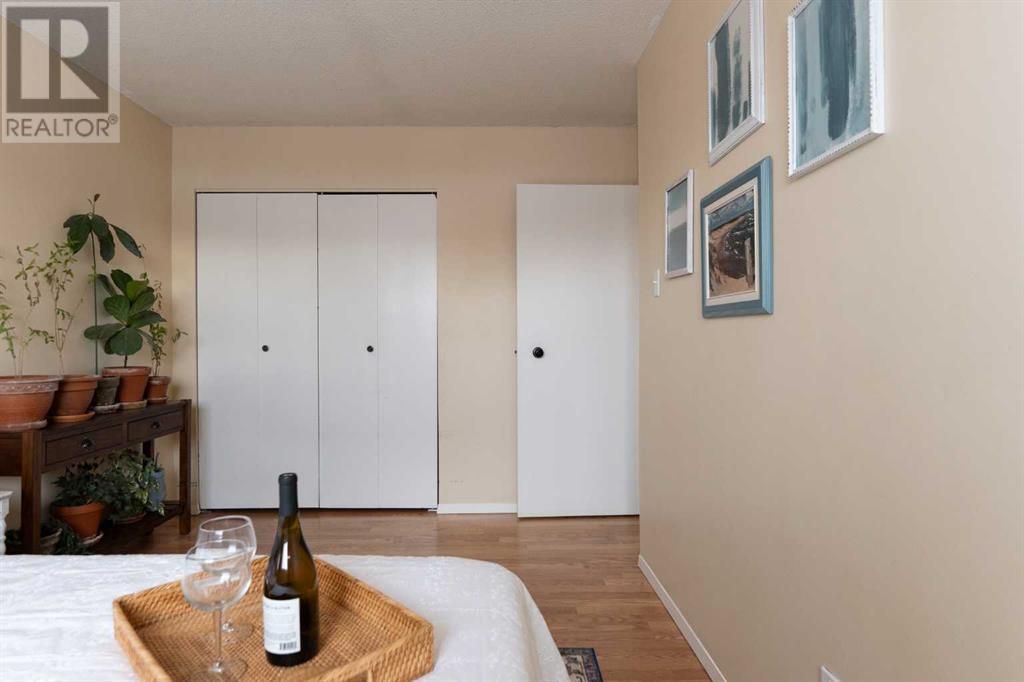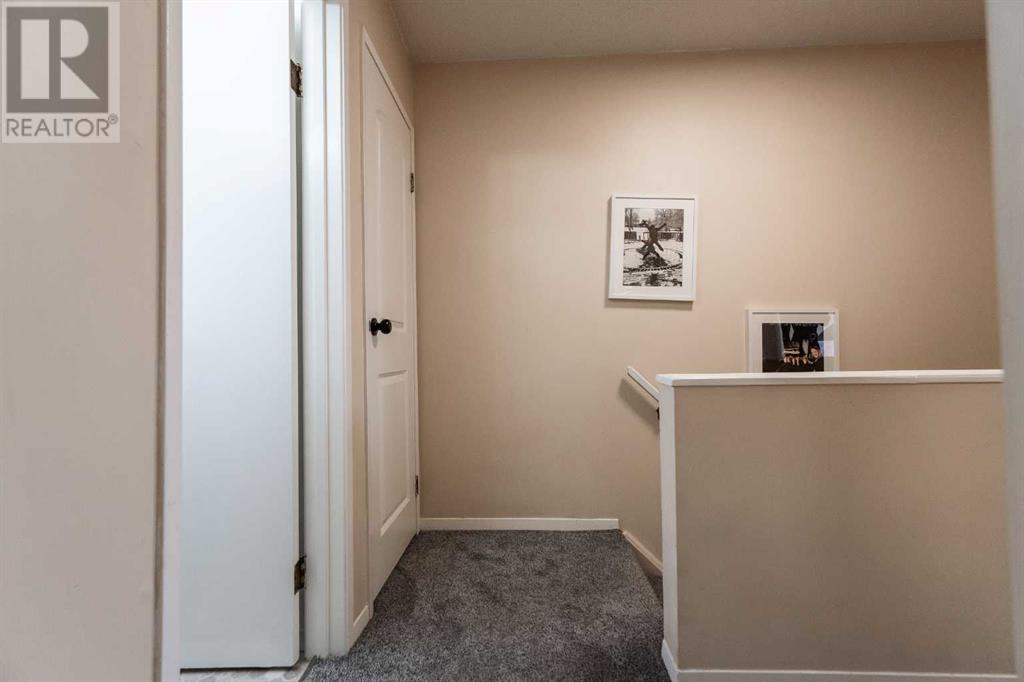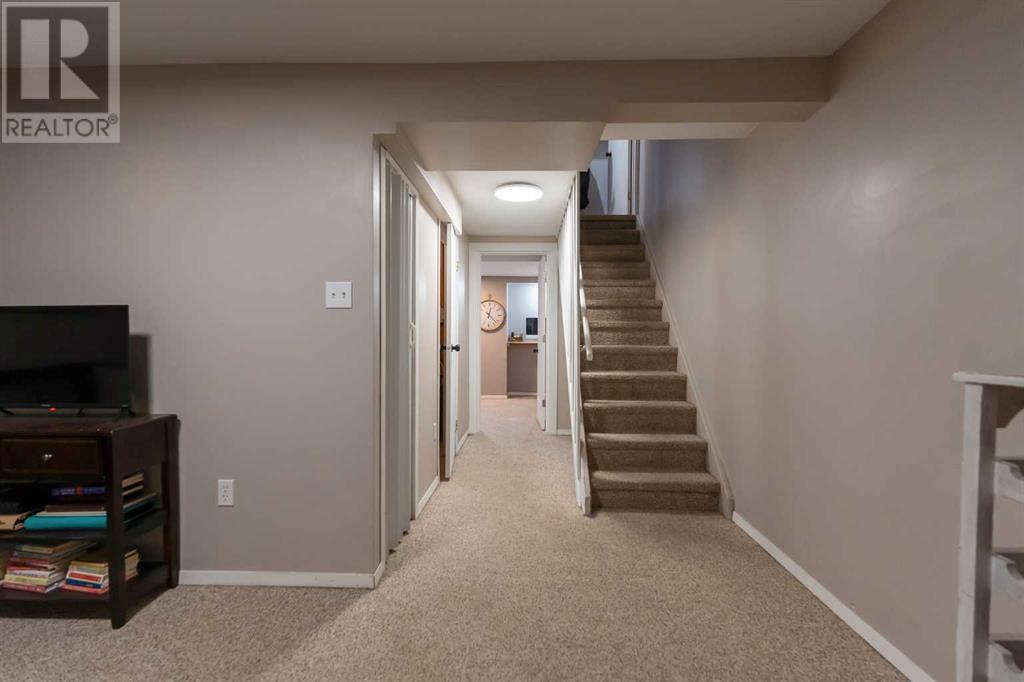3519 Forestry Avenue S Lethbridge, Alberta T1K 3L2
$275,000
Welcome to this beautifully maintained 1,085 sq. ft. townhome in the highly desirable Redwood subdivision on Lethbridge’s southside. Thoughtfully upgraded and move-in ready, this home features 4 generously sized bedrooms, 1.5 tastefully updated bathrooms, and a modernized kitchen with sleek new appliances. The private backyard provides a serene space for relaxation or entertaining, with convenient alley access adding extra practicality. With no condo fees, this property offers exceptional value and the freedom of ownership. Perfectly suited for families, first-time buyers, or investors, it’s located close to schools, parks, shopping, and all the amenities the vibrant southside has to offer. Don’t miss your chance to see this exceptional home—schedule your private viewing today! (id:57312)
Property Details
| MLS® Number | A2184888 |
| Property Type | Single Family |
| Neigbourhood | Redwood |
| Community Name | Redwood |
| AmenitiesNearBy | Park, Playground, Schools, Shopping |
| ParkingSpaceTotal | 2 |
| Plan | 7881jk |
Building
| BathroomTotal | 2 |
| BedroomsAboveGround | 3 |
| BedroomsBelowGround | 1 |
| BedroomsTotal | 4 |
| Appliances | Refrigerator, Dishwasher, Stove, Washer & Dryer |
| BasementDevelopment | Finished |
| BasementType | Full (finished) |
| ConstructedDate | 1971 |
| ConstructionStyleAttachment | Attached |
| CoolingType | None |
| ExteriorFinish | Brick |
| FlooringType | Carpeted, Laminate, Tile |
| FoundationType | Poured Concrete |
| HalfBathTotal | 1 |
| HeatingType | Forced Air |
| StoriesTotal | 2 |
| SizeInterior | 1085 Sqft |
| TotalFinishedArea | 1085 Sqft |
| Type | Row / Townhouse |
Parking
| Other |
Land
| Acreage | No |
| FenceType | Fence |
| LandAmenities | Park, Playground, Schools, Shopping |
| LandscapeFeatures | Landscaped |
| SizeDepth | 32.61 M |
| SizeFrontage | 5.18 M |
| SizeIrregular | 1819.00 |
| SizeTotal | 1819 Sqft|0-4,050 Sqft |
| SizeTotalText | 1819 Sqft|0-4,050 Sqft |
| ZoningDescription | R-60 |
Rooms
| Level | Type | Length | Width | Dimensions |
|---|---|---|---|---|
| Second Level | Bedroom | 19.92 Ft x 10.92 Ft | ||
| Second Level | Bedroom | 15.00 Ft x 8.83 Ft | ||
| Second Level | Bedroom | 9.58 Ft x 13.25 Ft | ||
| Second Level | 5pc Bathroom | 6.50 Ft x 6.75 Ft | ||
| Lower Level | Storage | 5.42 Ft x 3.58 Ft | ||
| Lower Level | Living Room | 8.67 Ft x 15.83 Ft | ||
| Lower Level | Laundry Room | 9.92 Ft x 10.00 Ft | ||
| Lower Level | Bedroom | 10.58 Ft x 15.17 Ft | ||
| Main Level | Living Room | 10.83 Ft x 16.17 Ft | ||
| Main Level | Other | 9.50 Ft x 19.58 Ft | ||
| Main Level | 2pc Bathroom | 2.50 Ft x 5.00 Ft |
https://www.realtor.ca/real-estate/27782720/3519-forestry-avenue-s-lethbridge-redwood
Interested?
Contact us for more information
Lily Neill
Associate
1215 - 2nd Avenue South
Lethbridge, Alberta T1J 0E4
Rylan James
Associate
1215 - 2nd Avenue South
Lethbridge, Alberta T1J 0E4



