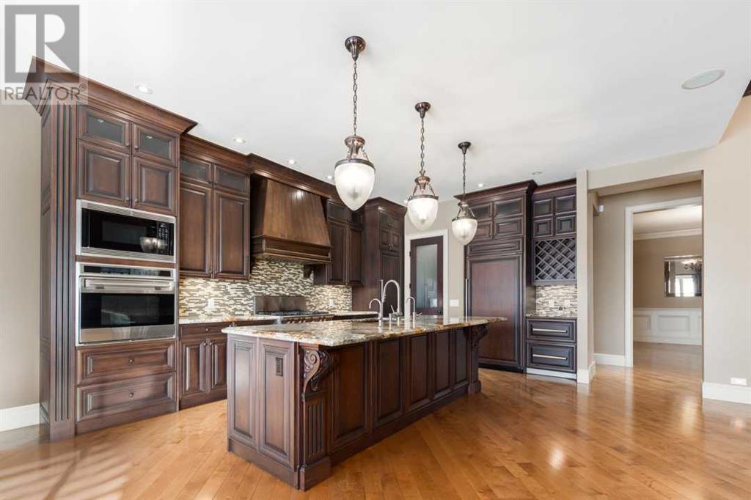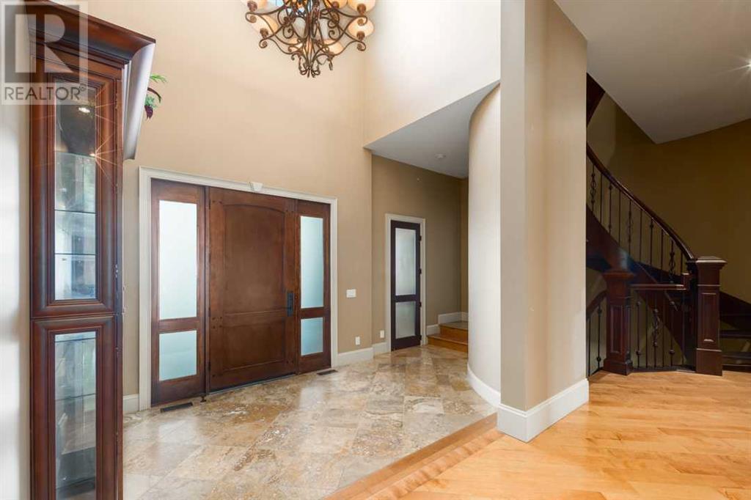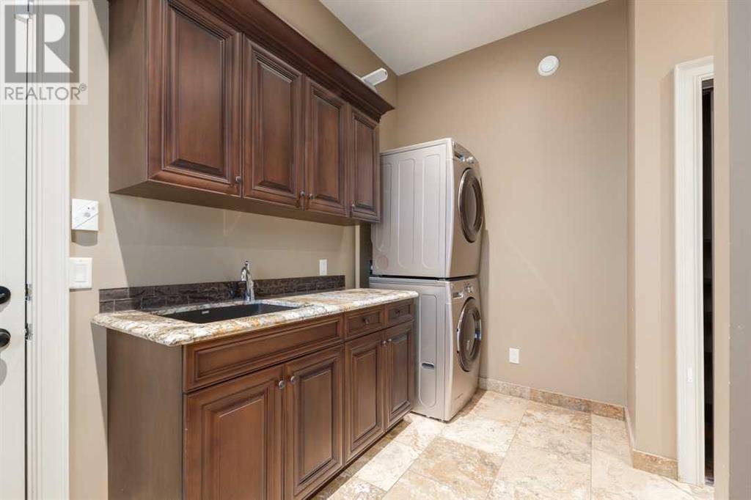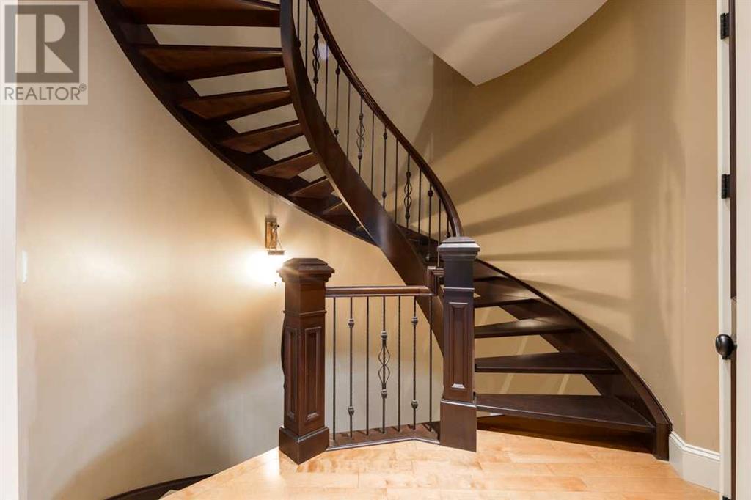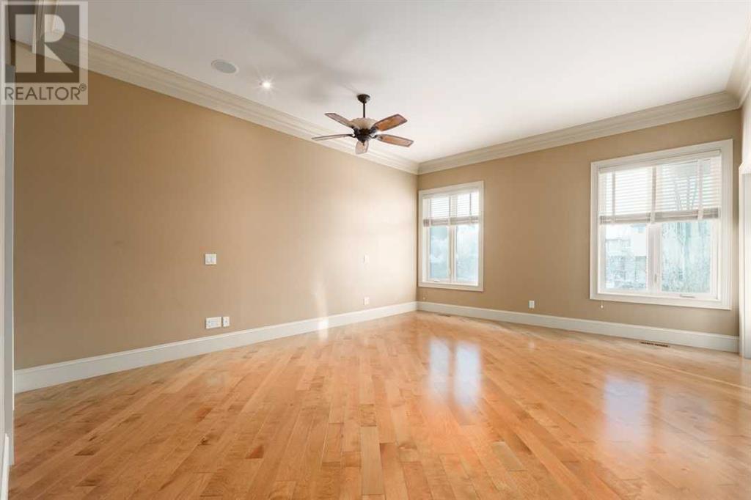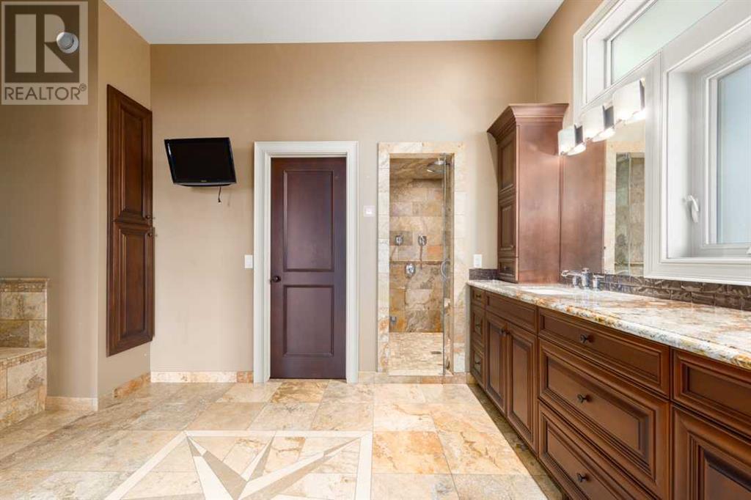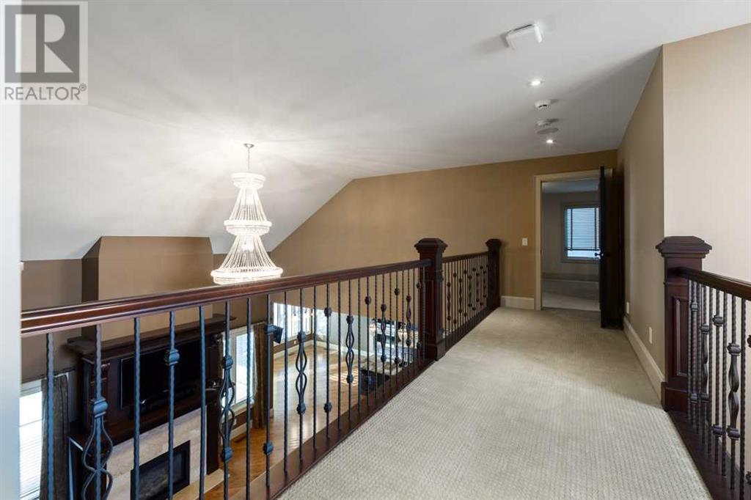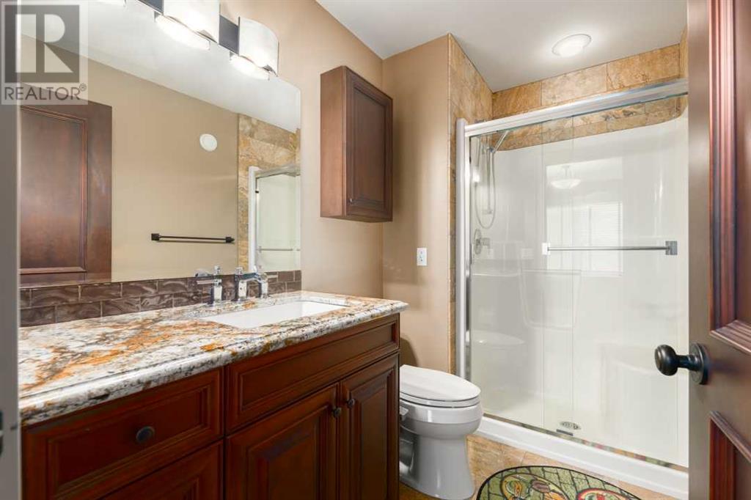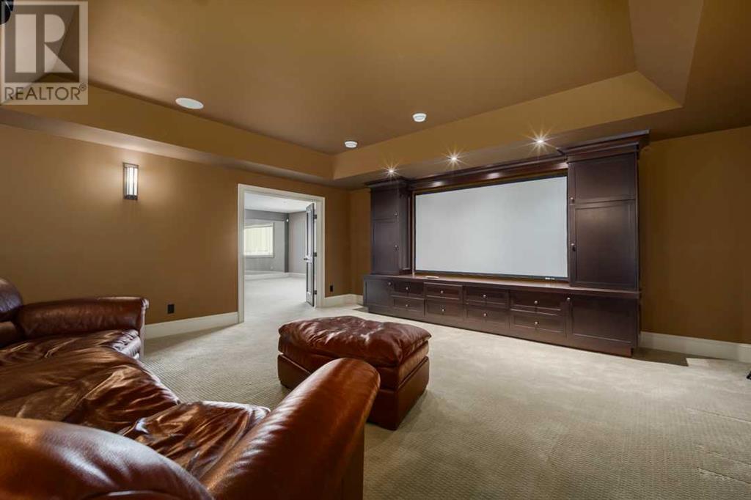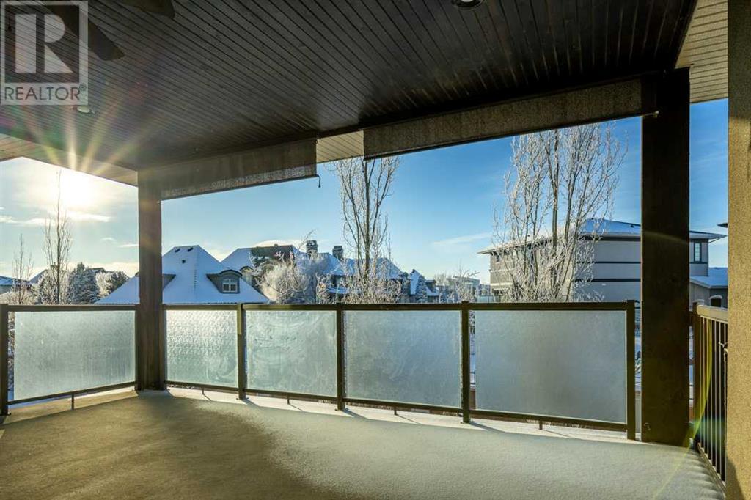211 Aspen Ridge Place Sw Calgary, Alberta T3H 0J6
$2,300,000
**OPEN HOUSE - Sat & Sun (12-2pm)** Exquisite Luxury in Aspen Ridge EstatesThis stunning 5,700 sq. ft. (living space) walkout bungalow in prestigious Aspen Ridge Estates is perfect for large families, offering up to 6 bedrooms—4 with full ensuites—and an oversized triple garage.The open-concept main floor features a grand staircase, vaulted ceilings, a formal dining room with elegant mouldings, and a living room with a gas fireplace. The gourmet kitchen boasts granite countertops, maple cabinets, and high-end appliances, including a Wolf gas range, Sub-Zero fridge/freezer, dual dishwashers, and integrated fridge drawers. Step out to the covered deck with a stone-faced outdoor fireplace or relax in the sunny west-facing backyard, featuring a pergola, lush landscaping, and a sprinkler system.The main floor primary suite includes a custom walk-in closet and a spa-inspired ensuite with a steam shower and jetted tub. Upstairs, two spacious bedrooms each feature walk-in closets, private baths, and built-in desks.The fully finished walkout basement offers in-floor heating, a family room, wet bar, media room, exercise room, and 2 additional bedrooms—one with an ensuite.Additional features: Elan Smart Home System, security cameras, built-in speakers, and more. Located in sought-after Aspen Woods, close to top schools, shopping, LRT, and Westside Rec Centre.This home combines luxury, functionality, and stunning outdoor spaces—book your private showing today! (id:57312)
Open House
This property has open houses!
12:00 pm
Ends at:2:00 pm
12:00 pm
Ends at:2:00 pm
Property Details
| MLS® Number | A2185674 |
| Property Type | Single Family |
| Neigbourhood | Aspen Woods |
| Community Name | Aspen Woods |
| AmenitiesNearBy | Park, Playground, Recreation Nearby, Schools, Shopping |
| Features | Cul-de-sac, Treed, Closet Organizers, Level |
| ParkingSpaceTotal | 6 |
| Plan | 0714657 |
| Structure | Deck |
Building
| BathroomTotal | 6 |
| BedroomsAboveGround | 4 |
| BedroomsBelowGround | 1 |
| BedroomsTotal | 5 |
| Appliances | Refrigerator, Water Softener, Cooktop - Gas, Dishwasher, Oven, Freezer, Hood Fan, Garage Door Opener, Washer & Dryer, Water Heater - Tankless |
| BasementFeatures | Walk Out |
| BasementType | Full |
| ConstructedDate | 2009 |
| ConstructionMaterial | Wood Frame |
| ConstructionStyleAttachment | Detached |
| CoolingType | Central Air Conditioning |
| ExteriorFinish | Stone, Stucco |
| FireplacePresent | Yes |
| FireplaceTotal | 2 |
| FlooringType | Carpeted, Hardwood, Stone |
| FoundationType | Poured Concrete |
| HalfBathTotal | 2 |
| HeatingFuel | Natural Gas |
| HeatingType | Forced Air, In Floor Heating |
| StoriesTotal | 2 |
| SizeInterior | 3728 Sqft |
| TotalFinishedArea | 3728 Sqft |
| Type | House |
Parking
| Attached Garage | 3 |
Land
| Acreage | No |
| FenceType | Cross Fenced |
| LandAmenities | Park, Playground, Recreation Nearby, Schools, Shopping |
| LandscapeFeatures | Landscaped, Lawn, Underground Sprinkler |
| SizeDepth | 13.37 M |
| SizeFrontage | 6.35 M |
| SizeIrregular | 872.00 |
| SizeTotal | 872 M2|7,251 - 10,889 Sqft |
| SizeTotalText | 872 M2|7,251 - 10,889 Sqft |
| ZoningDescription | R-g |
Rooms
| Level | Type | Length | Width | Dimensions |
|---|---|---|---|---|
| Lower Level | Family Room | 18.08 Ft x 12.25 Ft | ||
| Lower Level | Recreational, Games Room | 27.58 Ft x 21.50 Ft | ||
| Lower Level | Media | 18.75 Ft x 18.25 Ft | ||
| Lower Level | Bedroom | 17.42 Ft x 15.42 Ft | ||
| Lower Level | Other | 7.83 Ft x 6.08 Ft | ||
| Lower Level | 3pc Bathroom | 12.50 Ft x 11.33 Ft | ||
| Lower Level | 2pc Bathroom | 8.75 Ft x 5.67 Ft | ||
| Lower Level | Furnace | 24.25 Ft x 17.17 Ft | ||
| Lower Level | Storage | 8.75 Ft x 6.50 Ft | ||
| Main Level | Foyer | 11.42 Ft x 10.17 Ft | ||
| Main Level | Kitchen | 18.42 Ft x 16.00 Ft | ||
| Main Level | Breakfast | 16.00 Ft x 11.75 Ft | ||
| Main Level | Dining Room | 14.67 Ft x 13.25 Ft | ||
| Main Level | Living Room | 19.25 Ft x 18.00 Ft | ||
| Main Level | Laundry Room | 11.83 Ft x 8.00 Ft | ||
| Main Level | 2pc Bathroom | 5.83 Ft x 6.00 Ft | ||
| Main Level | Primary Bedroom | 22.00 Ft x 14.92 Ft | ||
| Main Level | Other | 17.17 Ft x 6.75 Ft | ||
| Main Level | 5pc Bathroom | 17.42 Ft x 16.33 Ft | ||
| Main Level | Bedroom | 13.42 Ft x 13.67 Ft | ||
| Upper Level | Bedroom | 16.08 Ft x 16.00 Ft | ||
| Upper Level | Other | 9.08 Ft x 5.00 Ft | ||
| Upper Level | 3pc Bathroom | 9.08 Ft x 5.42 Ft | ||
| Upper Level | Bedroom | 16.00 Ft x 12.42 Ft | ||
| Upper Level | Other | 9.25 Ft x 5.08 Ft | ||
| Upper Level | 3pc Bathroom | 9.25 Ft x 5.50 Ft |
https://www.realtor.ca/real-estate/27782994/211-aspen-ridge-place-sw-calgary-aspen-woods
Interested?
Contact us for more information
Jonathan Cruse Popowich
Associate Broker
700 - 1816 Crowchild Trail Nw
Calgary, Alberta T2M 3Y7
Donna Pullar
Associate
700 - 1816 Crowchild Trail Nw
Calgary, Alberta T2M 3Y7



