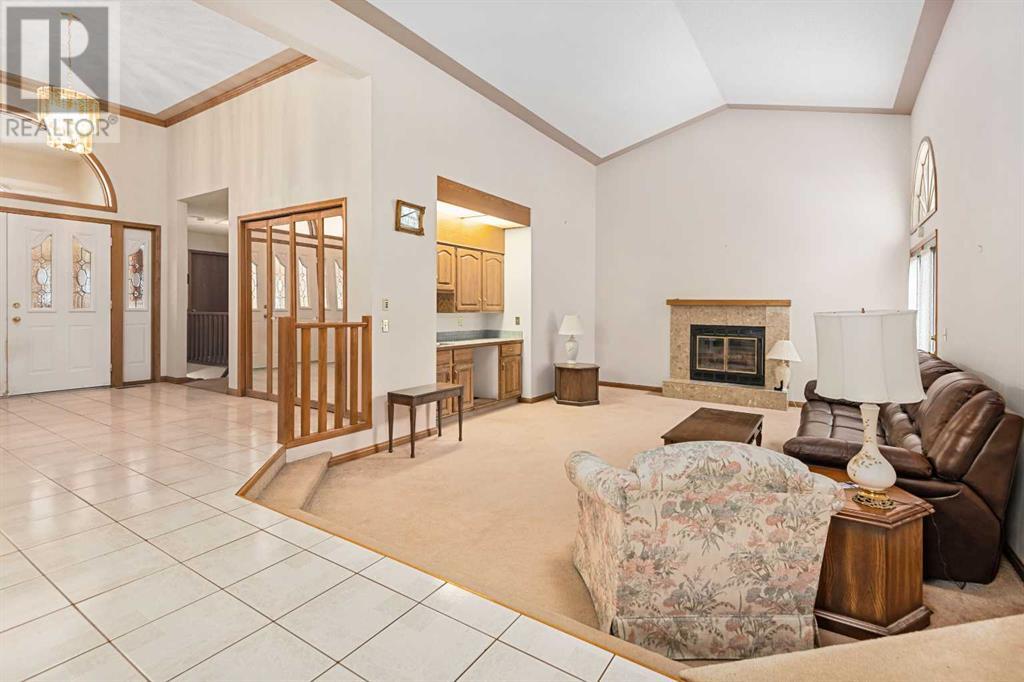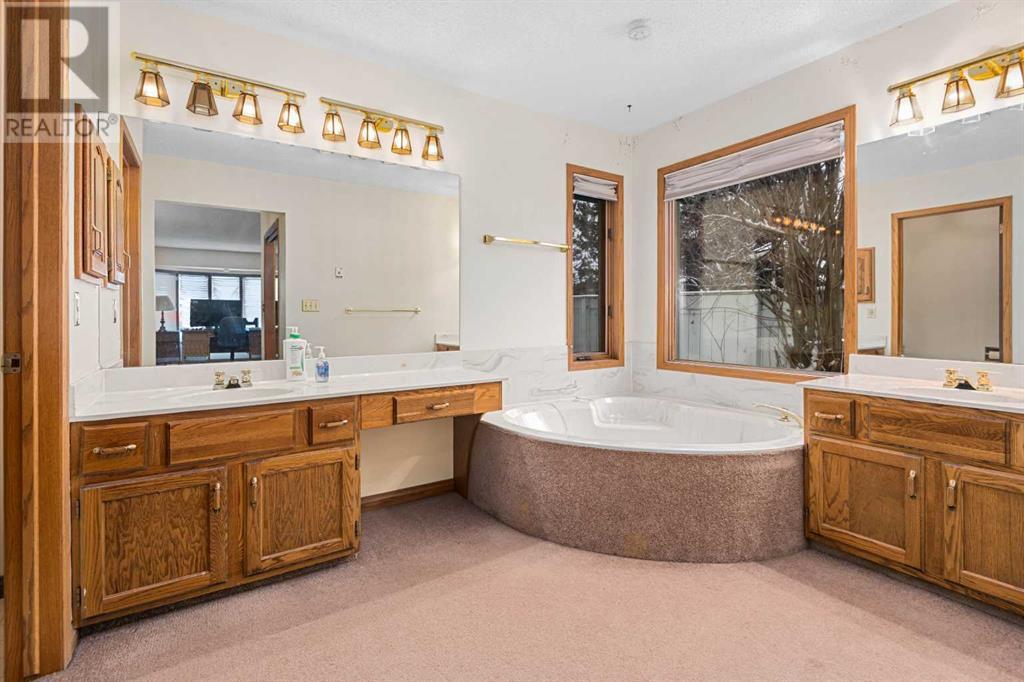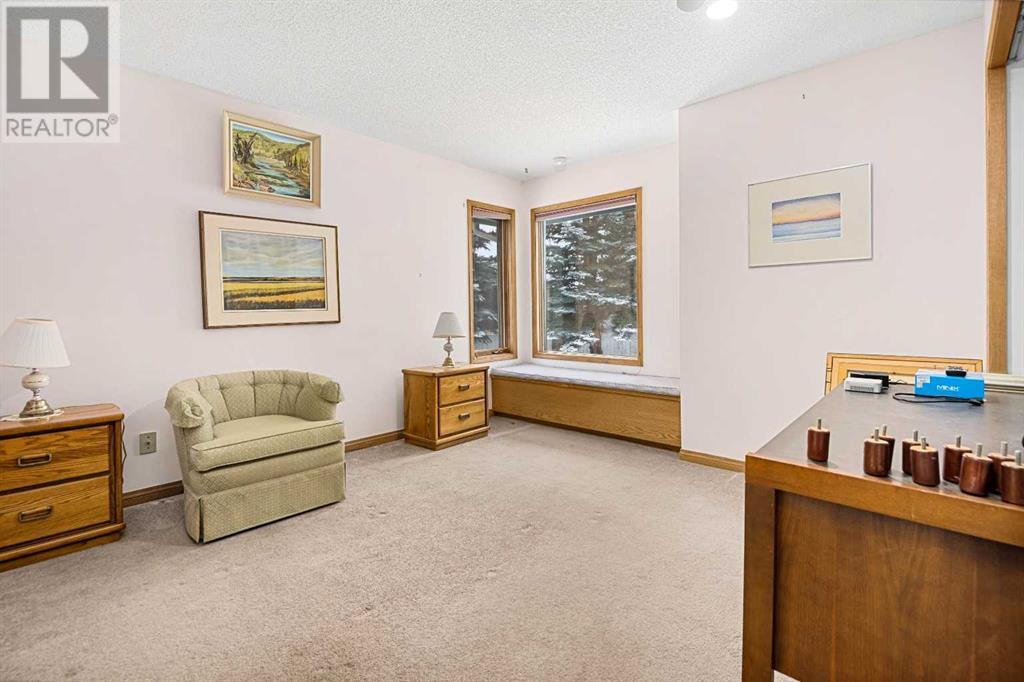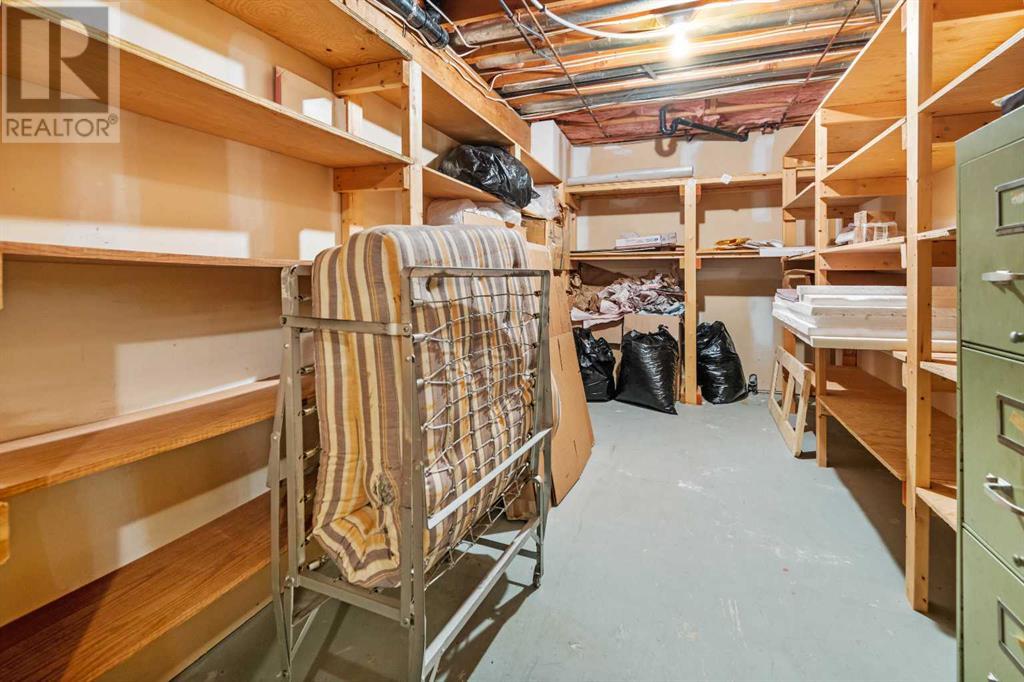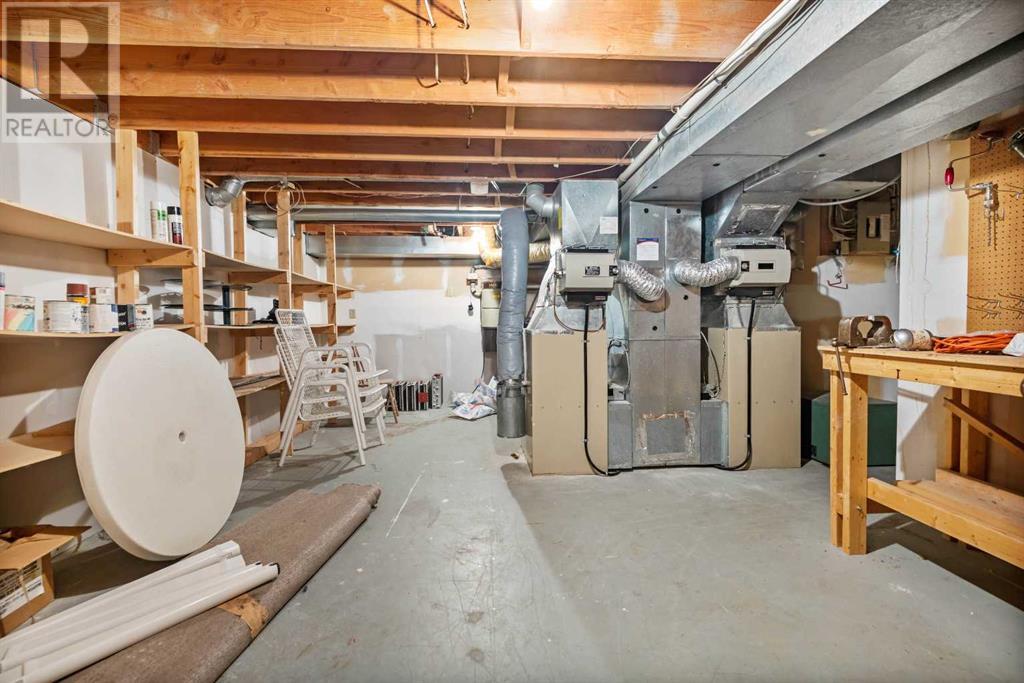99 Oakmount Court Sw Calgary, Alberta T2V 5B8
$1,300,000
A rare opportunity to secure a property of this caliber. A bungalow of this size, on a lot of this size, located at the end of a quite estate cul d sac partially backing onto a greenspace and just steps away from the Glenmore Resevoir offerimg sailing, kayaking, pathways, parks and so much more. The Weaselhead Flats Natural Environment Park is practically adjacent . Located with good access to Stoney Trail, Glenmore Landing, Heritage Park and Rockyview Hospital. This is a special home in a special area. All 5 bedrooms are very large with space for even more. The home was so well built in 1986 it is still mostly original and ready for your updating or a full floorplan redesign, addition of more windows to take full advantage of the gorgeous trees in and around the property would be a wonderful situation but you can get away with paint, flooring, some exterior upgrades and this home could be passed down from generation to generation as often happens to the rare bungalows in the area. (id:57312)
Open House
This property has open houses!
12:00 pm
Ends at:4:00 pm
Property Details
| MLS® Number | A2186289 |
| Property Type | Single Family |
| Neigbourhood | Oakridge |
| Community Name | Oakridge |
| AmenitiesNearBy | Park, Playground, Recreation Nearby, Schools, Shopping, Water Nearby |
| CommunityFeatures | Lake Privileges, Fishing |
| Features | Cul-de-sac |
| ParkingSpaceTotal | 6 |
| Plan | 8610705 |
| Structure | Deck |
Building
| BathroomTotal | 4 |
| BedroomsAboveGround | 3 |
| BedroomsBelowGround | 2 |
| BedroomsTotal | 5 |
| Appliances | Washer, Refrigerator, Cooktop - Electric, Dishwasher, Oven, Dryer |
| ArchitecturalStyle | Bungalow |
| BasementDevelopment | Finished |
| BasementType | Full (finished) |
| ConstructedDate | 1986 |
| ConstructionStyleAttachment | Detached |
| CoolingType | Central Air Conditioning |
| ExteriorFinish | Brick |
| FireplacePresent | Yes |
| FireplaceTotal | 1 |
| FlooringType | Carpeted, Ceramic Tile |
| FoundationType | Poured Concrete |
| HalfBathTotal | 1 |
| HeatingFuel | Natural Gas |
| HeatingType | Forced Air |
| StoriesTotal | 1 |
| SizeInterior | 2644 Sqft |
| TotalFinishedArea | 2644 Sqft |
| Type | House |
Parking
| Attached Garage | 2 |
Land
| Acreage | No |
| FenceType | Fence |
| LandAmenities | Park, Playground, Recreation Nearby, Schools, Shopping, Water Nearby |
| SizeDepth | 63.09 M |
| SizeFrontage | 6.93 M |
| SizeIrregular | 12303.15 |
| SizeTotal | 12303.15 Sqft|10,890 - 21,799 Sqft (1/4 - 1/2 Ac) |
| SizeTotalText | 12303.15 Sqft|10,890 - 21,799 Sqft (1/4 - 1/2 Ac) |
| ZoningDescription | R-cg |
Rooms
| Level | Type | Length | Width | Dimensions |
|---|---|---|---|---|
| Lower Level | Bedroom | 14.25 Ft x 12.00 Ft | ||
| Lower Level | Bedroom | 14.25 Ft x 12.25 Ft | ||
| Lower Level | Family Room | 35.50 Ft x 26.83 Ft | ||
| Lower Level | Den | 22.00 Ft x 14.92 Ft | ||
| Main Level | Living Room | 20.92 Ft x 14.08 Ft | ||
| Main Level | Kitchen | 14.08 Ft x 14.08 Ft | ||
| Main Level | Dining Room | 20.50 Ft x 14.08 Ft | ||
| Main Level | Family Room | 17.92 Ft x 14.25 Ft | ||
| Main Level | Primary Bedroom | 24.17 Ft x 15.75 Ft | ||
| Main Level | Bedroom | 14.92 Ft x 14.50 Ft | ||
| Main Level | Bedroom | 17.00 Ft x 12.58 Ft | ||
| Main Level | 6pc Bathroom | 15.75 Ft x 8.42 Ft | ||
| Main Level | 6pc Bathroom | 14.92 Ft x 5.50 Ft | ||
| Main Level | 2pc Bathroom | 6.33 Ft x 4.83 Ft | ||
| Main Level | 4pc Bathroom | 8.58 Ft x 5.08 Ft |
https://www.realtor.ca/real-estate/27783167/99-oakmount-court-sw-calgary-oakridge
Interested?
Contact us for more information
Andrew G. Heffernan
Associate
202, 5403 Crowchild Trail N.w.
Calgary, Alberta T3B 4Z1
















