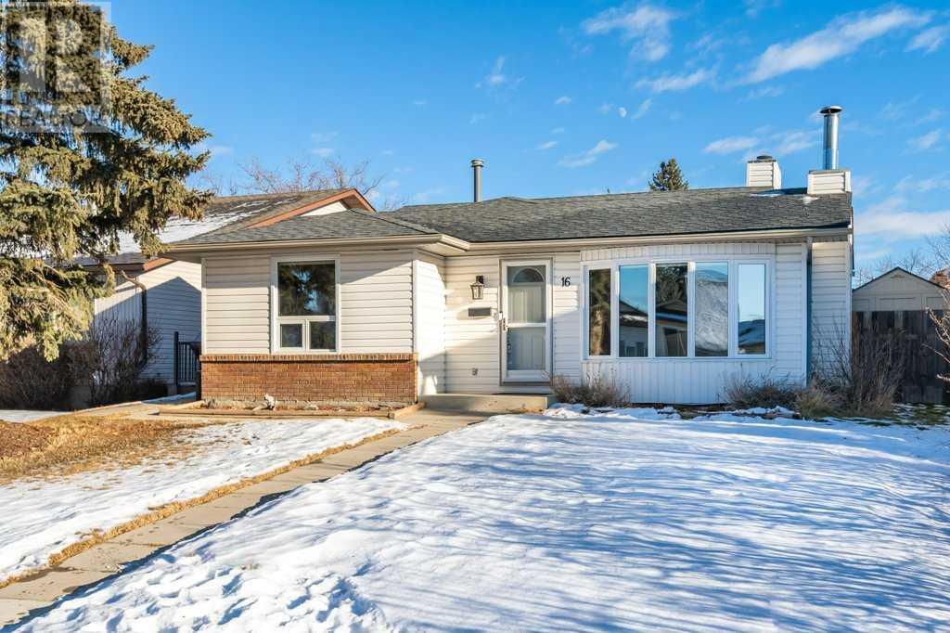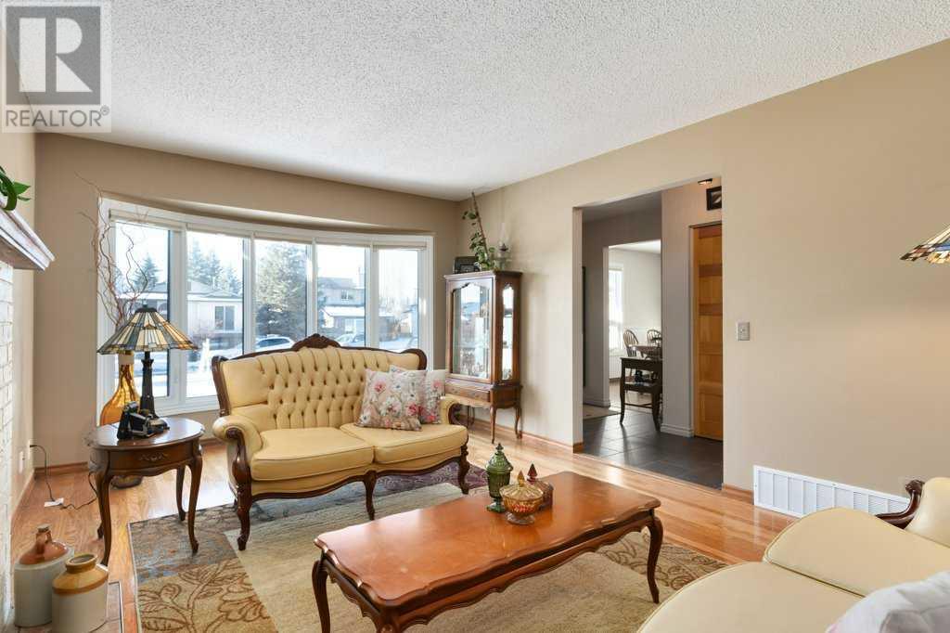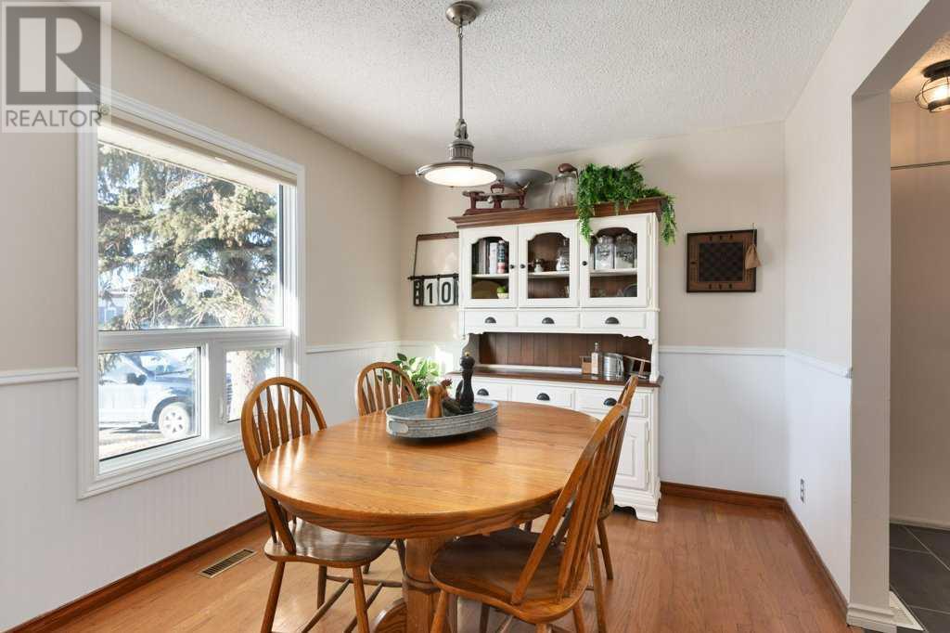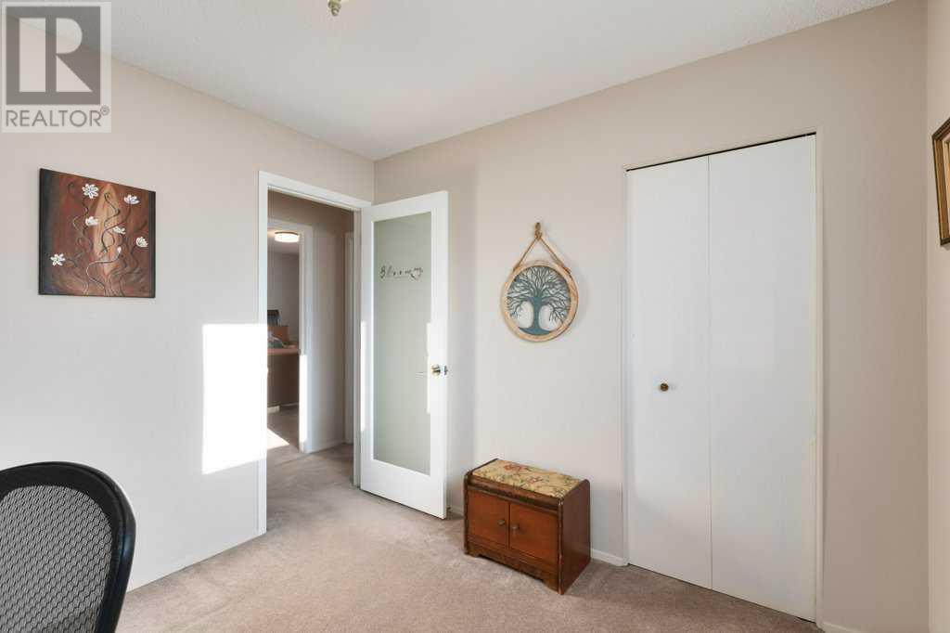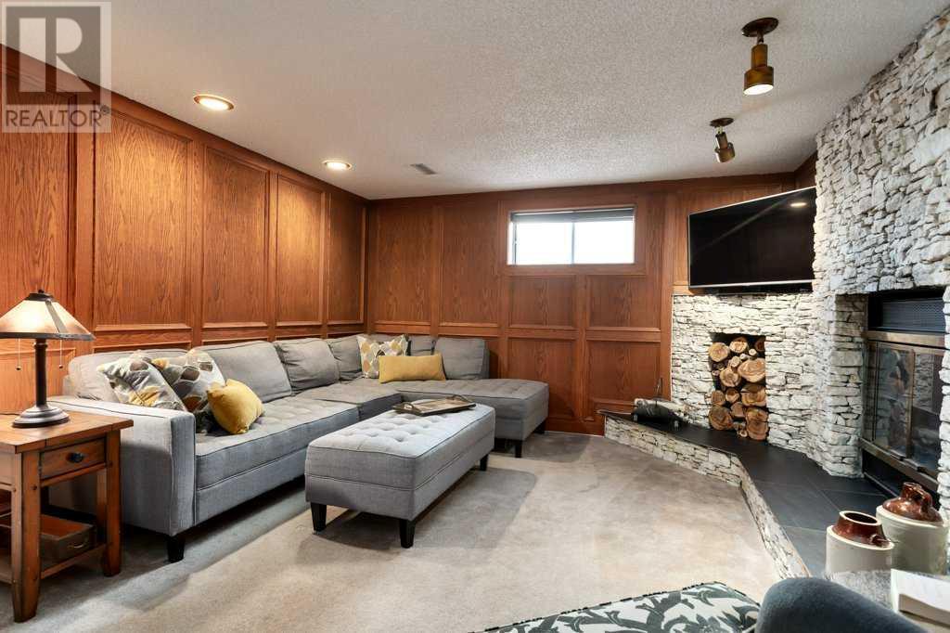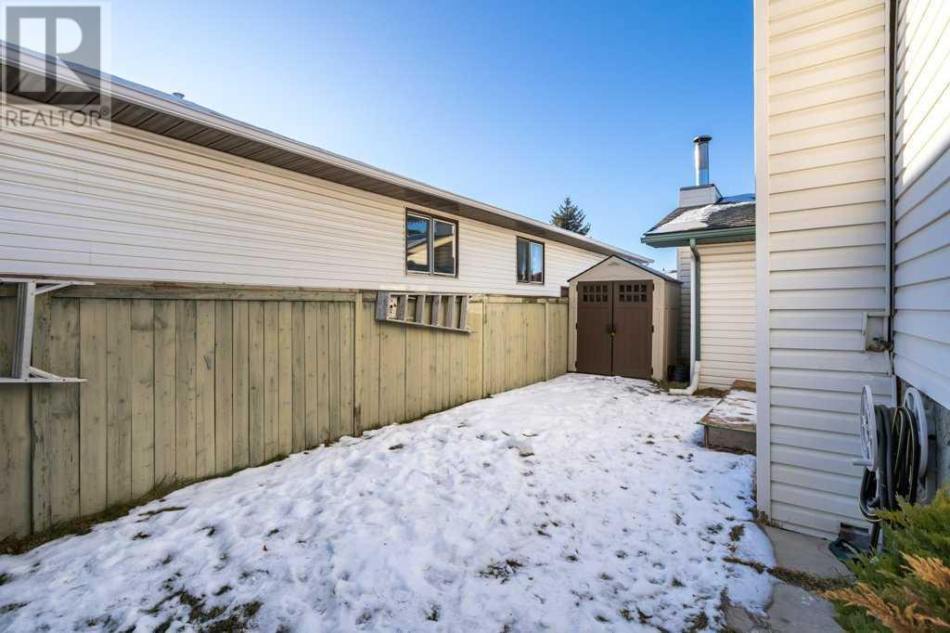16 Cedardale Rise Sw Calgary, Alberta T2W 3Y5
$625,000
Charming family home on a quiet cul-de-sac in desirable Cedarbrae. This inviting 3-level split home offers comfort, style and functionality. The main floor features stunning hardwood floors throughout the spacious living and dining areas. The living room boasts a beautiful wood-burning fireplace as its centerpiece, framed by large west-facing bay windows that flood the space with natural light. Adjacent to the living room, the dining area exudes character with wainscoting details, creating the perfect atmosphere for family meals or entertaining. The central kitchen impresses with modern updates including granite countertops, a versatile island and sleek flat-panel cabinetry and tiled floors. Convenient access to the backyard from the kitchen leads to a patio area, ideal for BBQs and outdoor gatherings. Upstairs, you’ll find three bedrooms including a generous primary suite with a 2-piece ensuite. An updated 4-piece bathroom completes this level, offering both style and practicality. The lower level is a versatile space featuring a large recreation room with a second wood-burning fireplace, a custom wood storage niche and built-in shelving. A fourth bedroom (non-egress window) and a 3-piece bathroom with a combined laundry area add to the home's functionality. Ample storage is available in the expansive crawl space. The backyard is a private retreat with plenty of room for gardening, a handy shed and a large double detached garage. Recent updates include Roof (2015), Garage Door (2018), Main Floor Vinyl Windows (2021) and Dishwasher (2021). Conveniently located near walking and biking paths, Stoney Trail, shopping and schools, this home offers the perfect combination of tranquility and accessibility. Don’t miss the opportunity to see this gem for yourself—explore the 3D virtual tour and book your showing today! (id:57312)
Property Details
| MLS® Number | A2185767 |
| Property Type | Single Family |
| Neigbourhood | Cedarbrae |
| Community Name | Cedarbrae |
| AmenitiesNearBy | Playground, Schools, Shopping |
| Features | Back Lane, Pvc Window, No Smoking Home |
| ParkingSpaceTotal | 2 |
| Plan | 7910595 |
Building
| BathroomTotal | 3 |
| BedroomsAboveGround | 3 |
| BedroomsBelowGround | 1 |
| BedroomsTotal | 4 |
| Appliances | Refrigerator, Dishwasher, Stove, Microwave Range Hood Combo, Window Coverings, Garage Door Opener, Washer & Dryer |
| ArchitecturalStyle | 3 Level |
| BasementDevelopment | Finished |
| BasementType | Full (finished) |
| ConstructedDate | 1980 |
| ConstructionMaterial | Wood Frame |
| ConstructionStyleAttachment | Detached |
| CoolingType | None |
| ExteriorFinish | Brick, Vinyl Siding |
| FireplacePresent | Yes |
| FireplaceTotal | 2 |
| FlooringType | Carpeted, Hardwood, Tile |
| FoundationType | Poured Concrete |
| HalfBathTotal | 1 |
| HeatingType | Forced Air |
| SizeInterior | 1202.6 Sqft |
| TotalFinishedArea | 1202.6 Sqft |
| Type | House |
Parking
| Detached Garage | 2 |
Land
| Acreage | No |
| FenceType | Fence |
| LandAmenities | Playground, Schools, Shopping |
| SizeDepth | 29.53 M |
| SizeFrontage | 15.31 M |
| SizeIrregular | 471.00 |
| SizeTotal | 471 M2|4,051 - 7,250 Sqft |
| SizeTotalText | 471 M2|4,051 - 7,250 Sqft |
| ZoningDescription | R-cg |
Rooms
| Level | Type | Length | Width | Dimensions |
|---|---|---|---|---|
| Lower Level | 3pc Bathroom | 6.58 Ft x 8.08 Ft | ||
| Lower Level | Bedroom | 10.83 Ft x 8.67 Ft | ||
| Lower Level | Recreational, Games Room | 12.67 Ft x 19.25 Ft | ||
| Main Level | Dining Room | 12.08 Ft x 9.25 Ft | ||
| Main Level | Foyer | 6.42 Ft x 16.75 Ft | ||
| Main Level | Kitchen | 12.08 Ft x 12.00 Ft | ||
| Main Level | Living Room | 12.00 Ft x 18.83 Ft | ||
| Upper Level | 2pc Bathroom | 7.75 Ft x 2.92 Ft | ||
| Upper Level | 4pc Bathroom | 4.92 Ft x 7.33 Ft | ||
| Upper Level | Bedroom | 9.42 Ft x 9.92 Ft | ||
| Upper Level | Bedroom | 12.92 Ft x 8.00 Ft | ||
| Upper Level | Primary Bedroom | 12.00 Ft x 17.00 Ft |
https://www.realtor.ca/real-estate/27783794/16-cedardale-rise-sw-calgary-cedarbrae
Interested?
Contact us for more information
Jennifer Gurnett
Associate
130, 703 - 64 Avenue Se
Calgary, Alberta T2H 2C3
Kelsey Jones
Associate
#100, 707 - 10 Avenue S.w.
Calgary, Alberta T2R 0B3
