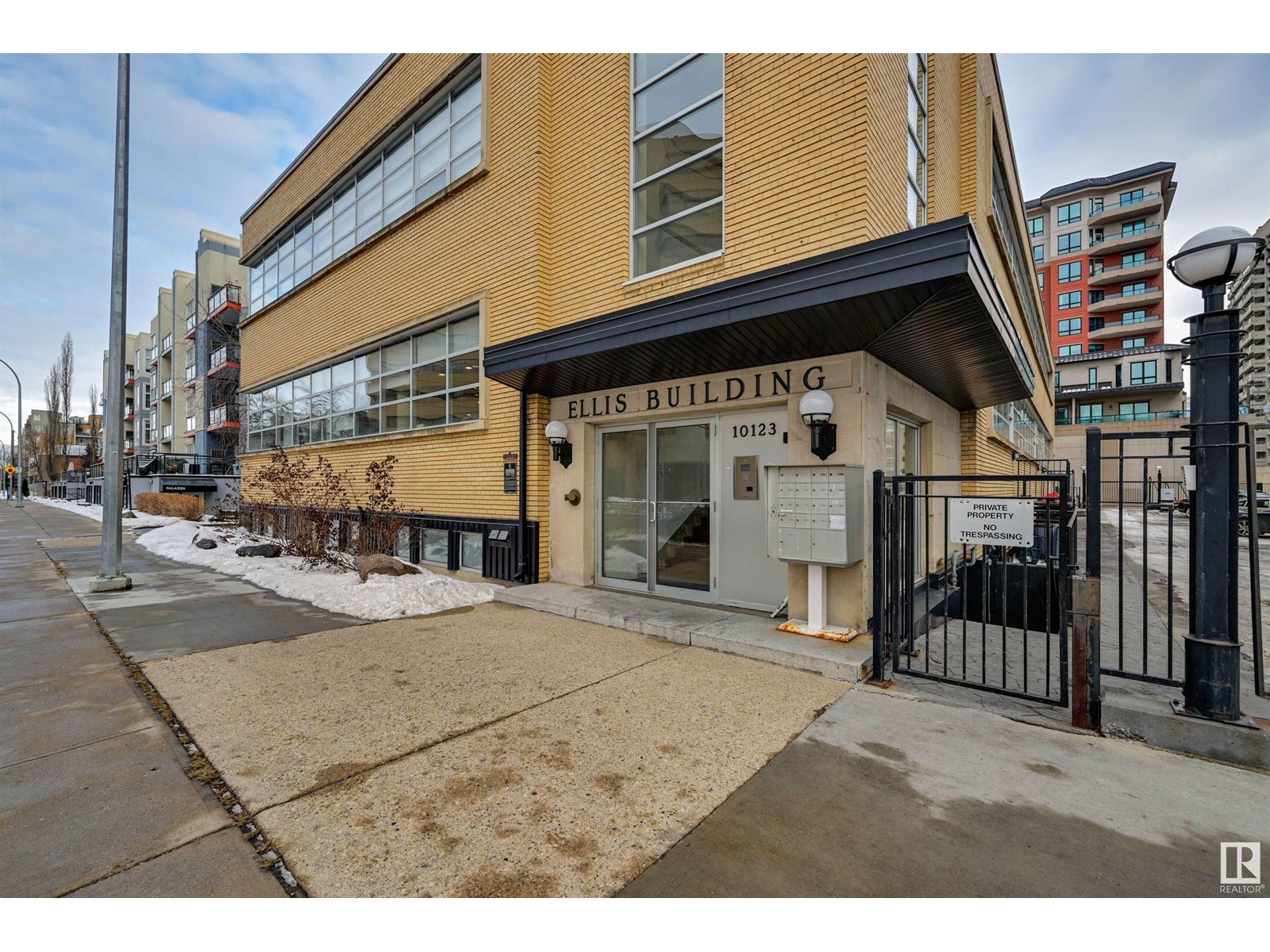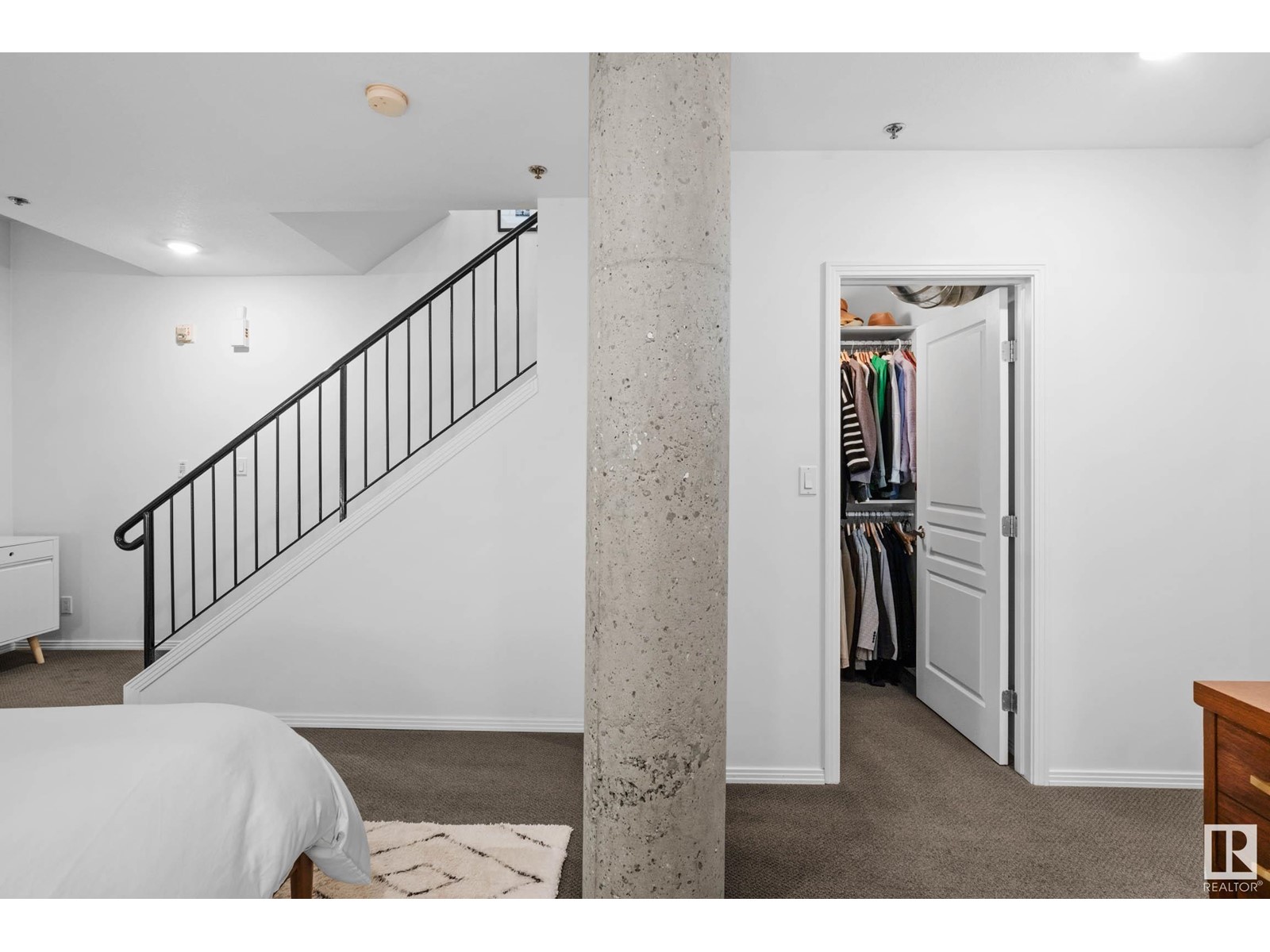#102 10123 112 St Nw Edmonton, Alberta T5K 1M1
$264,900Maintenance, Exterior Maintenance, Property Management, Other, See Remarks
$304.90 Monthly
Maintenance, Exterior Maintenance, Property Management, Other, See Remarks
$304.90 MonthlyHistoric Charm Meets Modern Luxury! Residential & Commercial Zoning with over 830+ sqft of finished living space. Welcome to the Ellis Lofts: a unique & one-of-a-kind building situated on a safe, quiet, tree-lined street in the heart of the city. Perfect for those seeking distinct architecture paired with modern urban living, this space boasts soaring ceilings, exposed brick, concrete pillars & a large wall of windows that offer tons of natural light. This unit has private, direct, main floor access - perfect for a buyer who wishes to have their own business on-site & take advantage of the residential/commercial zoning! The main level offers an upgraded, open concept living room, kitchen with eating bar, and powder room. Downstairs: a huge bedroom space with walk-in California Closet, full bathroom, tons of storage & utility room. Exceptionally well-managed with very low condo fees! UPGRADES: brand new carpet, fresh paint, quartz counters, backsplash, vinyl plank flooring, microwave, dishwasher, HWT etc! (id:57312)
Property Details
| MLS® Number | E4417424 |
| Property Type | Single Family |
| Neigbourhood | Wîhkwêntôwin |
| AmenitiesNearBy | Public Transit, Schools, Shopping |
Building
| BathroomTotal | 2 |
| BedroomsTotal | 1 |
| Amenities | Ceiling - 10ft |
| Appliances | Dryer, Microwave Range Hood Combo, Oven - Built-in, Refrigerator, Stove, Washer, Window Coverings |
| ArchitecturalStyle | Loft |
| BasementDevelopment | Finished |
| BasementType | Full (finished) |
| ConstructedDate | 2004 |
| HalfBathTotal | 1 |
| HeatingType | Forced Air |
| SizeInterior | 421.1918 Sqft |
| Type | Apartment |
Parking
| Stall |
Land
| Acreage | No |
| FenceType | Fence |
| LandAmenities | Public Transit, Schools, Shopping |
Rooms
| Level | Type | Length | Width | Dimensions |
|---|---|---|---|---|
| Lower Level | Primary Bedroom | 4.64 m | 6.8 m | 4.64 m x 6.8 m |
| Lower Level | Utility Room | 2.86 m | 2.11 m | 2.86 m x 2.11 m |
| Main Level | Living Room | 4.65 m | 3.18 m | 4.65 m x 3.18 m |
| Main Level | Dining Room | 3.54 m | 2.84 m | 3.54 m x 2.84 m |
| Main Level | Kitchen | 3.54 m | 2.41 m | 3.54 m x 2.41 m |
https://www.realtor.ca/real-estate/27783370/102-10123-112-st-nw-edmonton-wîhkwêntôwin
Interested?
Contact us for more information
Clare Packer
Associate
201-5607 199 St Nw
Edmonton, Alberta T6M 0M8


























