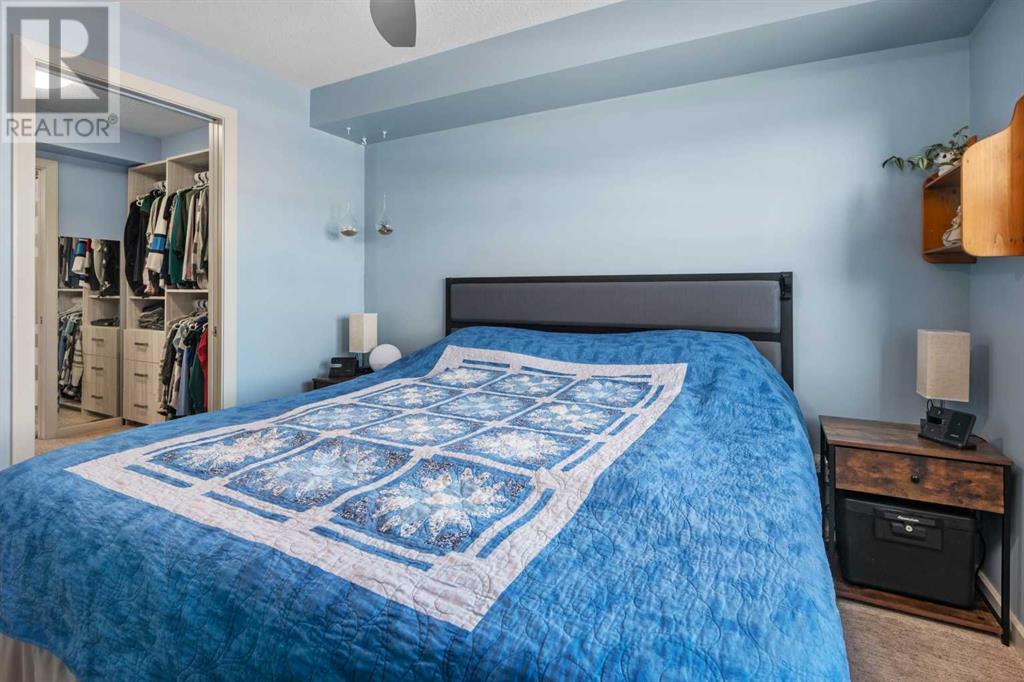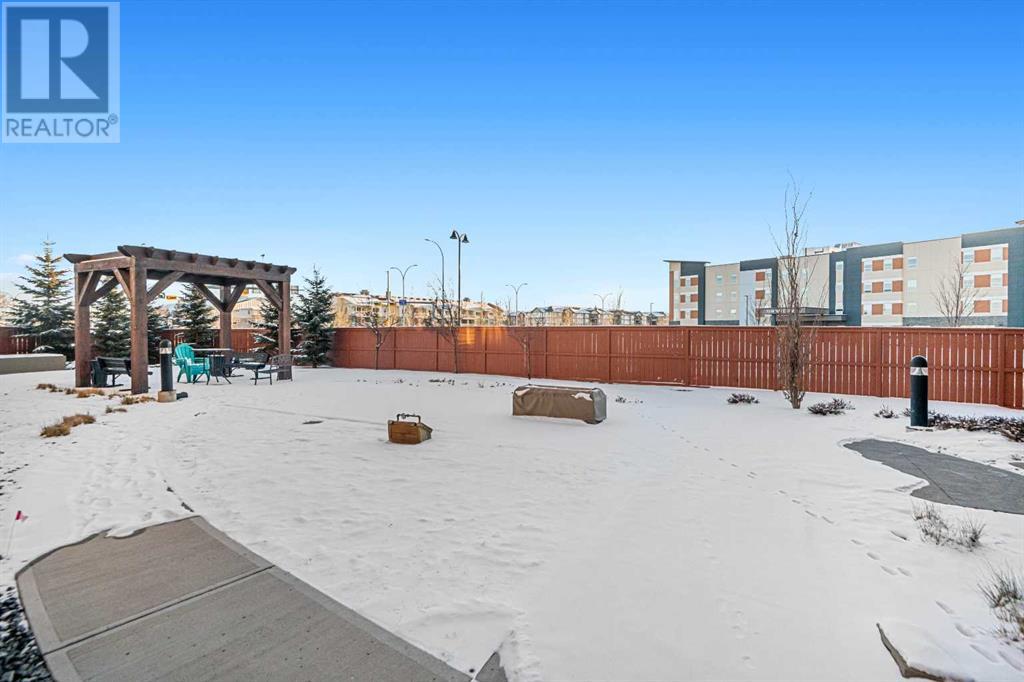1107, 10 Market Boulevard Se Airdrie, Alberta T4A 0W8
$340,000Maintenance, Condominium Amenities, Heat, Ground Maintenance, Reserve Fund Contributions, Waste Removal, Water
$434.22 Monthly
Maintenance, Condominium Amenities, Heat, Ground Maintenance, Reserve Fund Contributions, Waste Removal, Water
$434.22 MonthlyWelcome to your ideal home in this exceptional condo building that blends style, comfort & convenience. Whether you're downsizing, a first-time buyer, or seeking a low-maintenance lifestyle, this property offers it all!This open-concept home is warm & inviting, featuring a bright & spacious living room with modern vinyl plank flooring & in-floor heating, which creates a cozy atmosphere during the colder months & air conditioning to keep you cool in the warmer months. The kitchen is a true highlight with sleek stainless steel appliances, stunning quartz countertops, ample cabinet space & under-counter lighting, making it both functional & stylish. Whether you're hosting a dinner party or enjoying a quiet evening at home, this space is designed to impress.The spacious primary bedroom boasts a walk-in closet, providing ample storage space, while the bathroom is a tranquil retreat with a deep soaker tub—perfect for unwinding after a busy day. The den, thoughtfully equipped with a Murphy bed, provides a versatile area that can easily transition into a guest room or office, ensuring the home adapts to your needs. Additional perks include in-suite laundry for added convenience.Step outside onto your private patio, which offers direct walkout access to a lush greenspace. This unique feature is perfect for pet owners or those who appreciate the ease of stepping outdoors for fresh air. The patio also includes a convenient gas line, ideal for summer BBQs & entertaining friends & family.This condo building is designed to enhance your lifestyle with its impressive amenities, including titled underground parking with a storage unit to keep your vehicle safe & items accessible year-round. The garage also features a shop vacuum for residents. Hobbyists will love the woodworking room, while the amenity shop caters to everyday convenience. The courtyard with a firepit creates a welcoming space to gather with neighbors or relax under the stars.Situated in an unbeatable location, this home is just a short walk to Save-On-Foods, No Frills, restaurants, doctor’s offices & pharmacies. With easy access to QE2, commuting is effortless, making this property ideal.Experience the charm of this exceptional apartment & enjoy the lifestyle it offers. Don’t wait—schedule your private viewing today & make this dream home yours! (id:57312)
Property Details
| MLS® Number | A2185742 |
| Property Type | Single Family |
| Neigbourhood | Kings Heights |
| Community Name | King's Heights |
| AmenitiesNearBy | Schools, Shopping |
| CommunityFeatures | Pets Allowed, Pets Allowed With Restrictions, Age Restrictions |
| Features | No Smoking Home, Parking |
| ParkingSpaceTotal | 1 |
| Plan | 1711132 |
Building
| BathroomTotal | 1 |
| BedroomsAboveGround | 1 |
| BedroomsTotal | 1 |
| Appliances | Refrigerator, Dishwasher, Stove, Microwave, Hood Fan, Window Coverings, Washer/dryer Stack-up |
| ConstructedDate | 2016 |
| ConstructionMaterial | Poured Concrete, Wood Frame |
| ConstructionStyleAttachment | Attached |
| CoolingType | Central Air Conditioning |
| ExteriorFinish | Concrete, Stucco |
| FlooringType | Carpeted, Vinyl Plank |
| FoundationType | Poured Concrete |
| HeatingType | In Floor Heating |
| StoriesTotal | 4 |
| SizeInterior | 704 Sqft |
| TotalFinishedArea | 704 Sqft |
| Type | Apartment |
Land
| Acreage | No |
| LandAmenities | Schools, Shopping |
| SizeIrregular | 71.30 |
| SizeTotal | 71.3 M2|0-4,050 Sqft |
| SizeTotalText | 71.3 M2|0-4,050 Sqft |
| ZoningDescription | M2 |
Rooms
| Level | Type | Length | Width | Dimensions |
|---|---|---|---|---|
| Main Level | Living Room | 14.17 Ft x 12.33 Ft | ||
| Main Level | Kitchen | 14.25 Ft x 14.00 Ft | ||
| Main Level | Den | 10.25 Ft x 7.58 Ft | ||
| Main Level | Laundry Room | 3.58 Ft x 3.42 Ft | ||
| Main Level | Foyer | 3.67 Ft x 3.42 Ft | ||
| Main Level | Other | 8.33 Ft x 6.92 Ft | ||
| Main Level | Primary Bedroom | 10.92 Ft x 10.08 Ft | ||
| Main Level | 4pc Bathroom | 10.00 Ft x 4.92 Ft |
https://www.realtor.ca/real-estate/27784107/1107-10-market-boulevard-se-airdrie-kings-heights
Interested?
Contact us for more information
Billy D. Peshke
Associate
6204b Burbank Rd Se
Calgary, Alberta T2H 2C2
Yasin Peshke
Associate
6204b Burbank Rd Se
Calgary, Alberta T2H 2C2





































