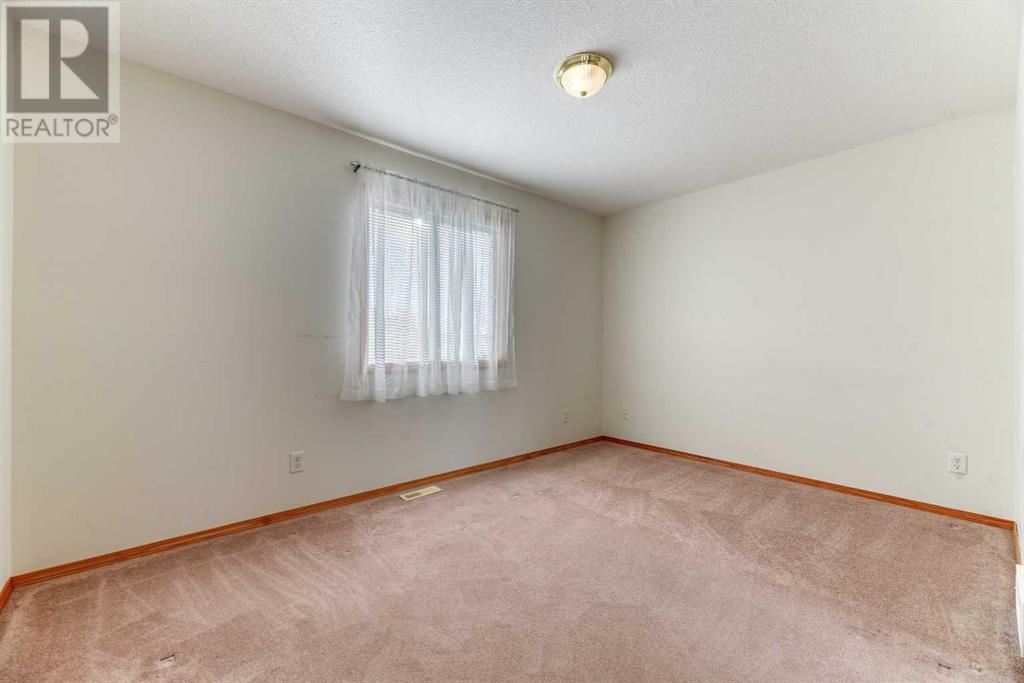1611 Strathcona Gate Strathmore, Alberta T2G 5G9
$449,900
A charming 3-bedroom bungalow nestled in a fantastic family-friendly community in Strathmore! This home offers the perfect location, just minutes from the hospital, schools, a recreation center, and a Walmart a 3 minute drive away. This open-concept design features a spacious layout ideal for comfortable living and entertaining. A 23x23 detached garage in the back provides ample storage and parking space. With an unfinished basement, there is plenty of potential to customize and expand to suit your family's needs. Don't miss this incredible opportunity - this property is a must-see to truly appreciate all it has. (id:57312)
Property Details
| MLS® Number | A2186490 |
| Property Type | Single Family |
| Community Name | Strathaven |
| Features | Back Lane |
| ParkingSpaceTotal | 2 |
| Plan | 0012911 |
| Structure | Deck |
Building
| BathroomTotal | 1 |
| BedroomsAboveGround | 3 |
| BedroomsTotal | 3 |
| Appliances | Refrigerator, Dishwasher, Stove, Hood Fan, Washer & Dryer |
| ArchitecturalStyle | Bungalow |
| BasementDevelopment | Unfinished |
| BasementType | Full (unfinished) |
| ConstructedDate | 2002 |
| ConstructionMaterial | Wood Frame |
| ConstructionStyleAttachment | Detached |
| CoolingType | None |
| ExteriorFinish | Vinyl Siding |
| FlooringType | Carpeted, Linoleum |
| FoundationType | Poured Concrete |
| HeatingFuel | Natural Gas |
| HeatingType | Forced Air |
| StoriesTotal | 1 |
| SizeInterior | 1025.07 Sqft |
| TotalFinishedArea | 1025.07 Sqft |
| Type | House |
Parking
| Detached Garage | 2 |
Land
| Acreage | No |
| FenceType | Fence |
| SizeFrontage | 4.57 M |
| SizeIrregular | 5425.01 |
| SizeTotal | 5425.01 Sqft|4,051 - 7,250 Sqft |
| SizeTotalText | 5425.01 Sqft|4,051 - 7,250 Sqft |
| ZoningDescription | R1 |
Rooms
| Level | Type | Length | Width | Dimensions |
|---|---|---|---|---|
| Main Level | 4pc Bathroom | 8.33 Ft x 4.83 Ft | ||
| Main Level | Bedroom | 12.92 Ft x 9.00 Ft | ||
| Main Level | Bedroom | 12.92 Ft x 9.67 Ft | ||
| Main Level | Dining Room | 8.67 Ft x 8.83 Ft | ||
| Main Level | Foyer | 9.25 Ft x 4.92 Ft | ||
| Main Level | Kitchen | 9.58 Ft x 12.08 Ft | ||
| Main Level | Living Room | 15.17 Ft x 15.75 Ft | ||
| Main Level | Primary Bedroom | 9.33 Ft x 13.75 Ft |
https://www.realtor.ca/real-estate/27784592/1611-strathcona-gate-strathmore-strathaven
Interested?
Contact us for more information
Kevin Baldwin
Associate
700 - 1816 Crowchild Trail Nw
Calgary, Alberta T2M 3Y7


























