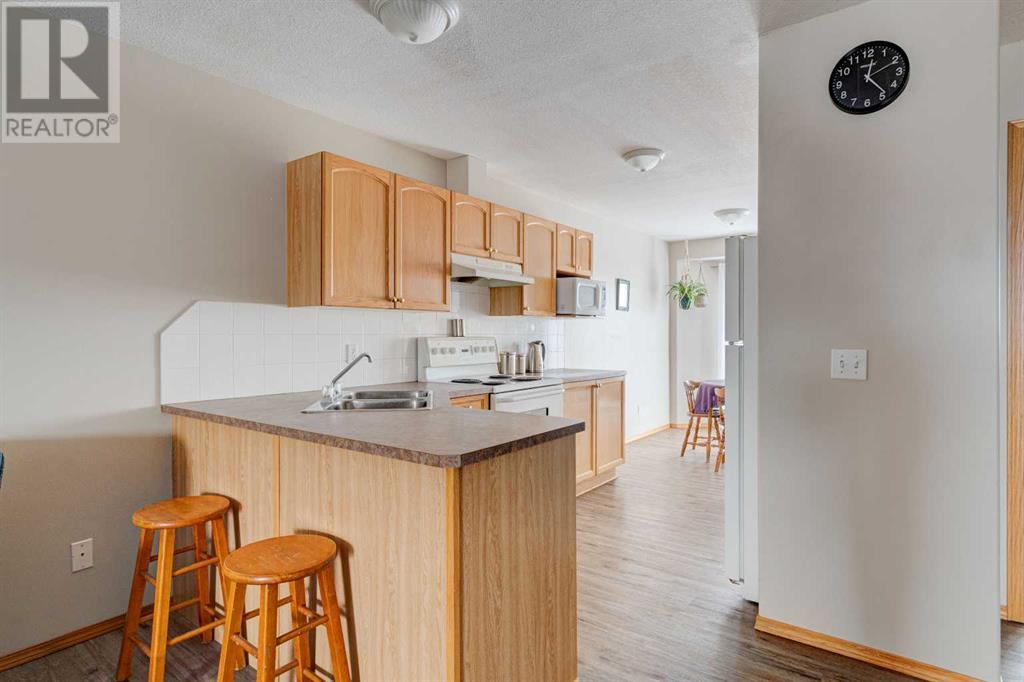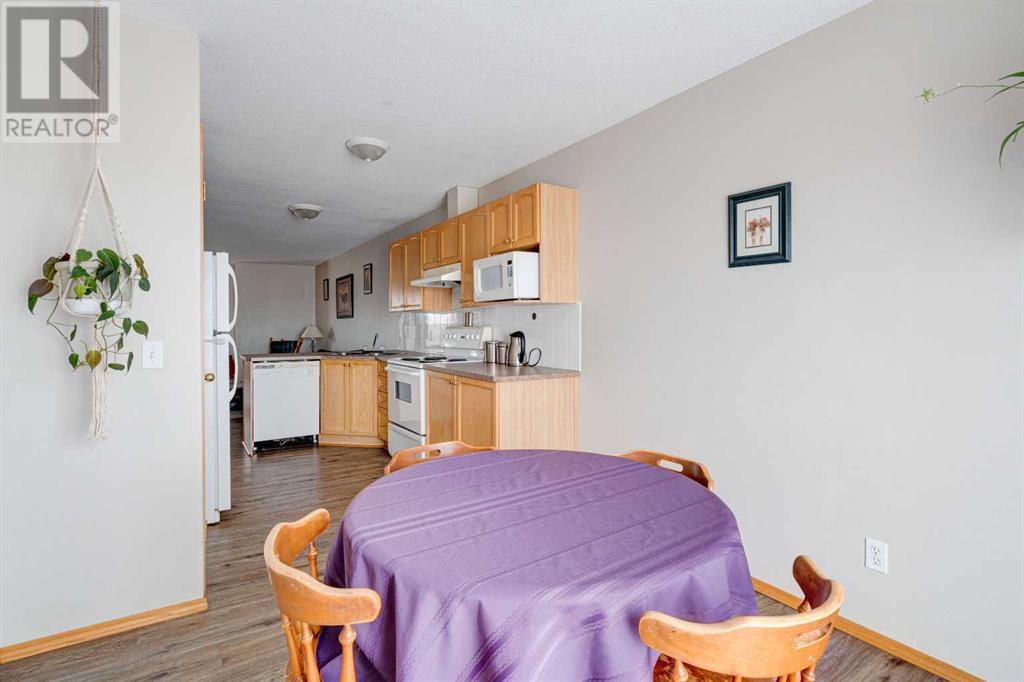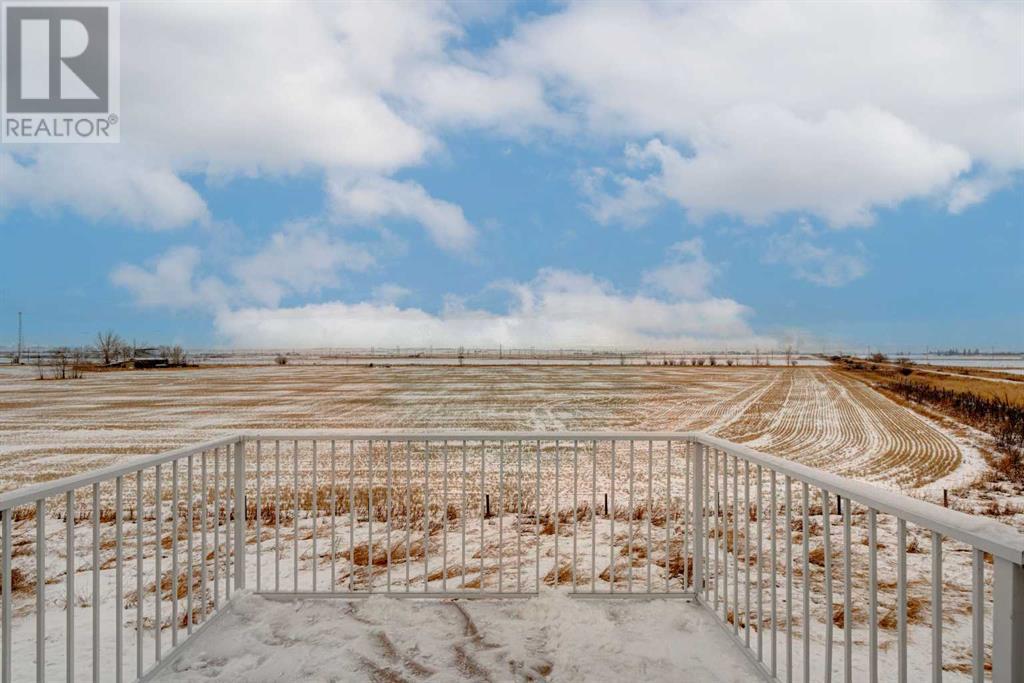1202 Eagleview Place Nw High River, Alberta T1V 1P7
$220,000Maintenance, Common Area Maintenance, Insurance, Property Management, Reserve Fund Contributions
$225 Monthly
Maintenance, Common Area Maintenance, Insurance, Property Management, Reserve Fund Contributions
$225 MonthlyFantastic Opportunity for First-Time Buyers or Investors! Corner Unit with AMAZING Views!This corner, 2-bedroom, upper floor end-unit condo is in a prime location with river views with no neighbours behind, ensuring peace and privacy. Start your mornings with a cup of coffee on the balcony, soaking in the breathtaking sunrise, creating the perfect relaxing retreat. The bright, open floor plan is perfect for modern living, featuring a spacious living room and a well-appointed kitchen with ample cabinets and counter space. The dining area is generously sized, with a patio door leading to a large deck that overlooks the green space with mountain views that are ideal for relaxing or entertaining. Additional highlights include in-suite laundry for convenience, and a parking stall right out front, and plenty of visitor parking. For added comfort, enjoy the benefits of in-floor heating.The complex is kid-friendly and animal friendly, with a playground just steps away. The well-managed condo complex boasts a solid financial standing, and the low $225/month condo fee makes it a great value.With easy access to downtown, shopping, a golf course, and major roads, this property offers excellent location and lifestyle. Don't miss out on this fantastic opportunity—perfect for first-time buyers or as a rental investment! (id:57312)
Property Details
| MLS® Number | A2185999 |
| Property Type | Single Family |
| Community Name | Eagleview Estates |
| AmenitiesNearBy | Golf Course, Park, Playground, Schools, Shopping |
| CommunityFeatures | Golf Course Development, Pets Allowed, Pets Allowed With Restrictions |
| Features | See Remarks, Other, No Neighbours Behind, Parking |
| ParkingSpaceTotal | 1 |
| Plan | 0312286 |
| Structure | Deck |
Building
| BathroomTotal | 1 |
| BedroomsAboveGround | 2 |
| BedroomsTotal | 2 |
| Appliances | Refrigerator, Dishwasher, Stove, Washer/dryer Stack-up |
| ArchitecturalStyle | Bungalow |
| BasementType | None |
| ConstructedDate | 2003 |
| ConstructionMaterial | Wood Frame |
| ConstructionStyleAttachment | Attached |
| CoolingType | None |
| ExteriorFinish | Vinyl Siding |
| FlooringType | Carpeted, Laminate, Linoleum |
| FoundationType | Poured Concrete |
| HeatingFuel | Natural Gas |
| HeatingType | In Floor Heating |
| StoriesTotal | 1 |
| SizeInterior | 919.68 Sqft |
| TotalFinishedArea | 919.68 Sqft |
| Type | Row / Townhouse |
Parking
| Visitor Parking | |
| Parking Pad |
Land
| Acreage | No |
| FenceType | Not Fenced |
| LandAmenities | Golf Course, Park, Playground, Schools, Shopping |
| SizeIrregular | 82.10 |
| SizeTotal | 82.1 M2|0-4,050 Sqft |
| SizeTotalText | 82.1 M2|0-4,050 Sqft |
| SurfaceWater | Creek Or Stream |
| ZoningDescription | Tnd |
Rooms
| Level | Type | Length | Width | Dimensions |
|---|---|---|---|---|
| Main Level | Kitchen | 11.00 Ft x 9.00 Ft | ||
| Main Level | Laundry Room | 4.83 Ft x 3.17 Ft | ||
| Main Level | Dining Room | 10.33 Ft x 9.00 Ft | ||
| Main Level | Living Room | 15.83 Ft x 13.83 Ft | ||
| Main Level | 4pc Bathroom | 8.00 Ft x 5.00 Ft | ||
| Main Level | Primary Bedroom | 12.50 Ft x 9.67 Ft | ||
| Main Level | Bedroom | 9.67 Ft x 9.67 Ft |
https://www.realtor.ca/real-estate/27783168/1202-eagleview-place-nw-high-river-eagleview-estates
Interested?
Contact us for more information
Amanda Ballas
Associate
130, 703 - 64 Avenue Se
Calgary, Alberta T2H 2C3


















