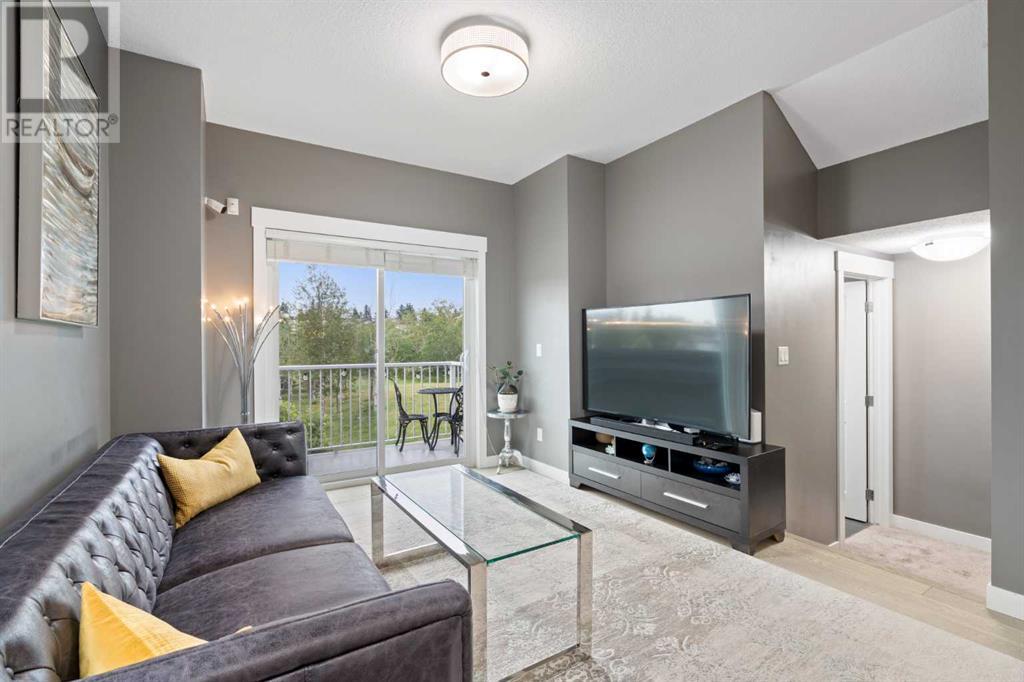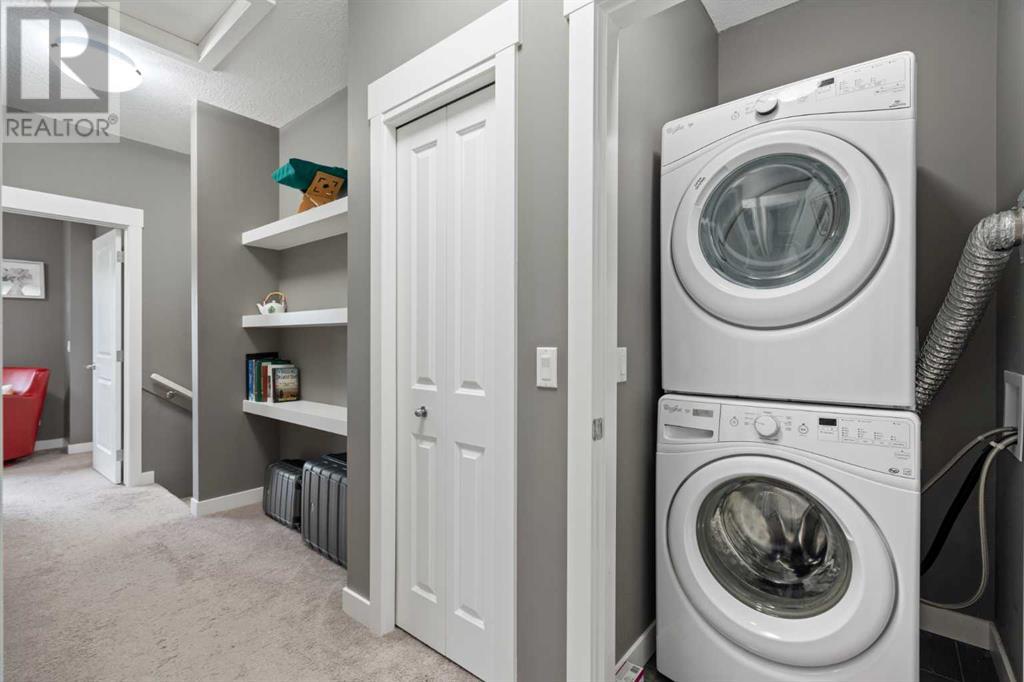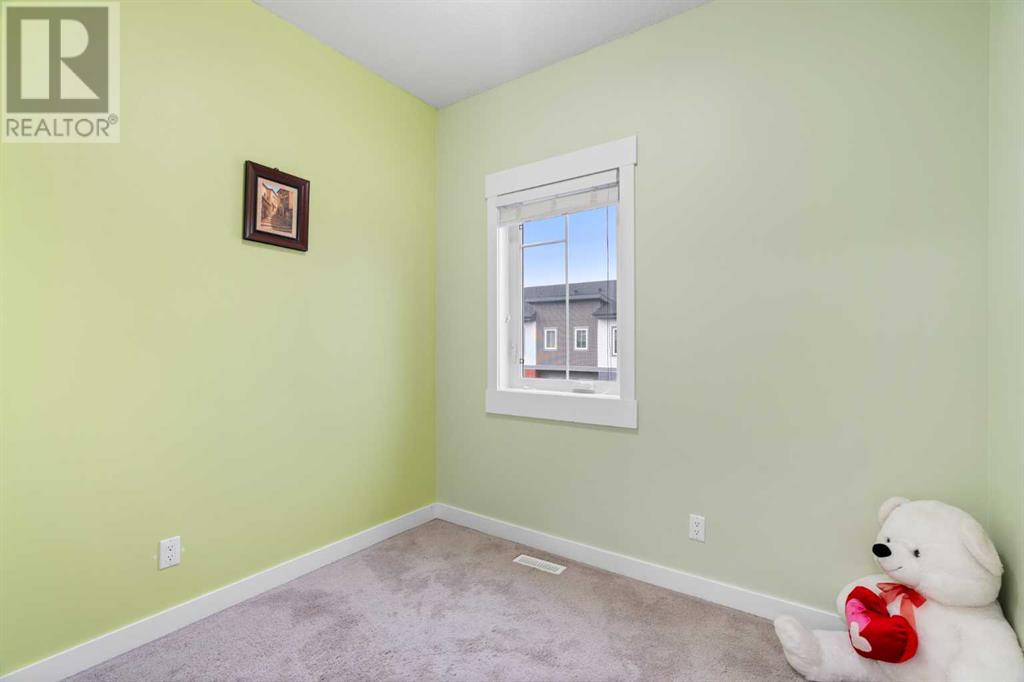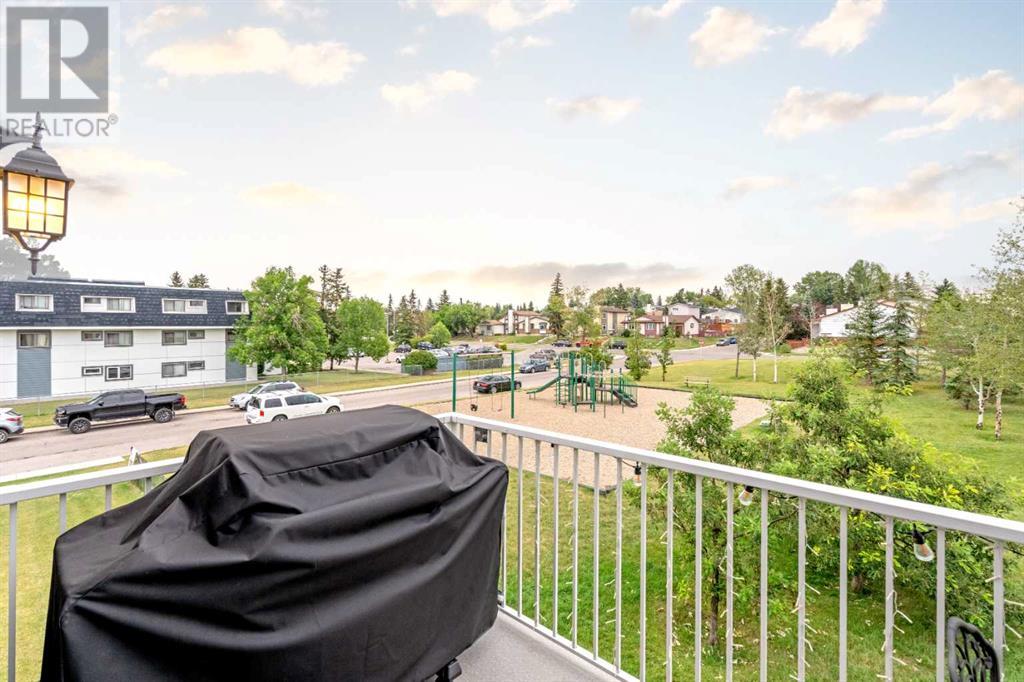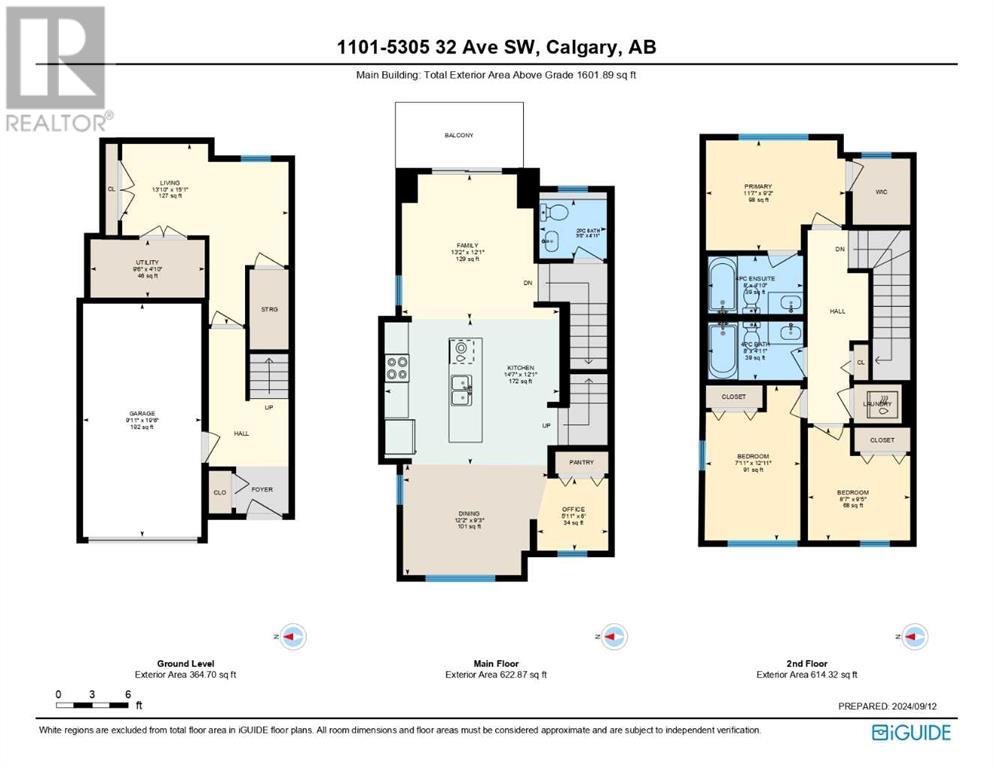1101, 5305 32 Avenue Sw Calgary, Alberta T3E 8A2
$499,000Maintenance, Common Area Maintenance, Insurance, Property Management, Reserve Fund Contributions
$477 Monthly
Maintenance, Common Area Maintenance, Insurance, Property Management, Reserve Fund Contributions
$477 MonthlyHIGHLIGHTS: End Unit, Overlooks green space/park, Heated Garage, Modern Kitchen, and Walking distance to Amenities. WRITE-UP: This end-unit townhouse, built in 2015, offers 1,601 sq.ft of living space in the Glenbrook community. With four bedrooms and three bathrooms, the home provides a functional layout for comfortable living. The open-concept main floor includes large windows that bring in natural light, with views of the green space, dog park and playground, which you overlook from the second floor. The kitchen is equipped with stainless steel appliances, quartz countertops, and ample cabinet/shelf space.The upper floors feature three bedrooms, including one with an ensuite. The fourth bedroom is located on the ground floor, offering flexibility for guests or a home office. The home also includes a heated single-car attached garage. With the off-leash dog park across the street, easy access to schools, and walkability to most shopping, Glenbrook Park is definitely worth checking out. (id:57312)
Property Details
| MLS® Number | A2186533 |
| Property Type | Single Family |
| Neigbourhood | Elbow Park |
| Community Name | Glenbrook |
| AmenitiesNearBy | Park, Playground, Schools, Shopping |
| CommunityFeatures | Pets Allowed |
| Features | Cul-de-sac, Pvc Window, No Neighbours Behind, No Animal Home, No Smoking Home, Parking |
| ParkingSpaceTotal | 2 |
| Plan | 1512091 |
Building
| BathroomTotal | 3 |
| BedroomsAboveGround | 3 |
| BedroomsBelowGround | 1 |
| BedroomsTotal | 4 |
| Appliances | Refrigerator, Dishwasher, Stove, Microwave Range Hood Combo, Garage Door Opener, Washer/dryer Stack-up |
| BasementType | None |
| ConstructedDate | 2015 |
| ConstructionMaterial | Wood Frame |
| ConstructionStyleAttachment | Attached |
| CoolingType | None |
| ExteriorFinish | Vinyl Siding |
| FlooringType | Carpeted, Tile |
| FoundationType | Poured Concrete |
| HalfBathTotal | 1 |
| HeatingFuel | Natural Gas |
| HeatingType | Forced Air |
| StoriesTotal | 3 |
| SizeInterior | 1602 Sqft |
| TotalFinishedArea | 1602 Sqft |
| Type | Row / Townhouse |
Parking
| Attached Garage | 1 |
Land
| Acreage | No |
| FenceType | Not Fenced |
| LandAmenities | Park, Playground, Schools, Shopping |
| SizeDepth | 15.09 M |
| SizeFrontage | 11.41 M |
| SizeIrregular | 40.00 |
| SizeTotal | 40 M2|0-4,050 Sqft |
| SizeTotalText | 40 M2|0-4,050 Sqft |
| ZoningDescription | M-c1 D58 |
Rooms
| Level | Type | Length | Width | Dimensions |
|---|---|---|---|---|
| Second Level | Living Room | 13.17 Ft x 12.08 Ft | ||
| Second Level | Kitchen | 14.58 Ft x 12.08 Ft | ||
| Second Level | Dining Room | 12.17 Ft x 9.17 Ft | ||
| Second Level | Office | 5.92 Ft x 6.00 Ft | ||
| Second Level | 2pc Bathroom | 5.67 Ft x 4.92 Ft | ||
| Third Level | Primary Bedroom | 11.58 Ft x 9.17 Ft | ||
| Third Level | 4pc Bathroom | 8.00 Ft x 4.83 Ft | ||
| Third Level | 4pc Bathroom | 8.00 Ft x 4.92 Ft | ||
| Third Level | Bedroom | 7.92 Ft x 12.92 Ft | ||
| Third Level | Bedroom | 8.58 Ft x 9.42 Ft | ||
| Lower Level | Bedroom | 13.83 Ft x 15.08 Ft |
https://www.realtor.ca/real-estate/27784703/1101-5305-32-avenue-sw-calgary-glenbrook
Interested?
Contact us for more information
Adam Fyfe
Associate
700 - 1816 Crowchild Trail Nw
Calgary, Alberta T2M 3Y7











