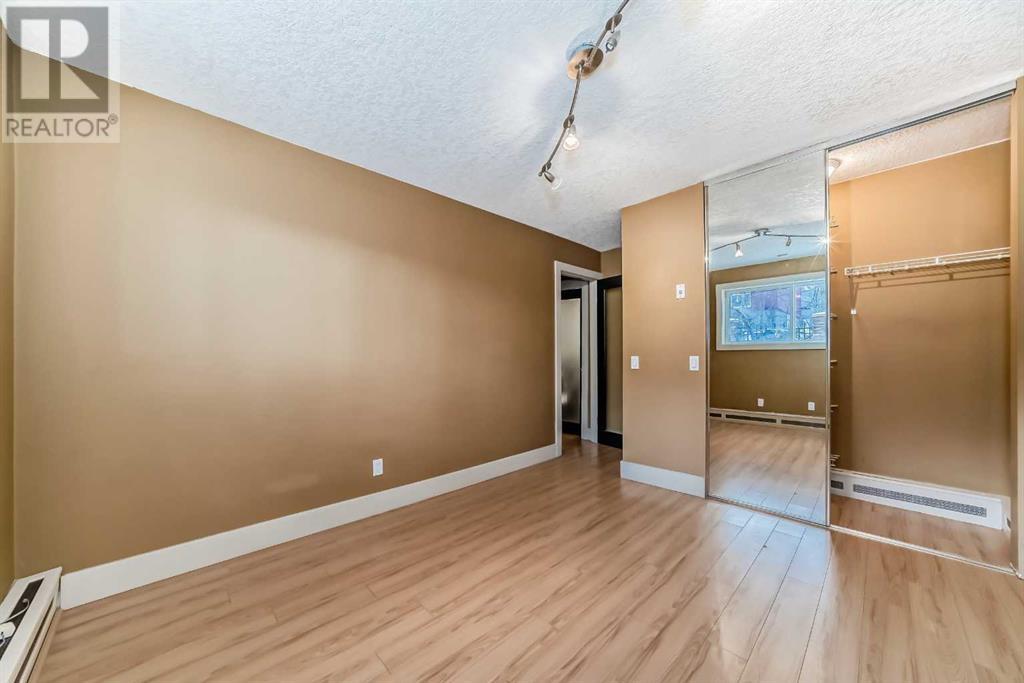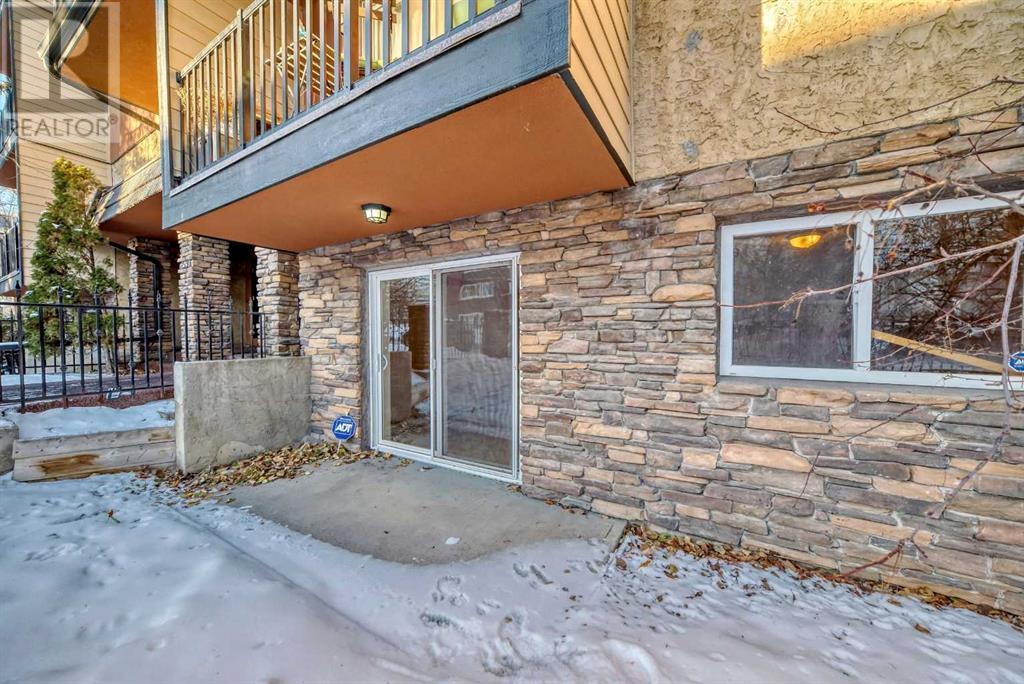102, 1530 16 Avenue Sw Calgary, Alberta T3C 0Z8
$249,000Maintenance, Common Area Maintenance, Heat, Insurance, Interior Maintenance, Ground Maintenance, Property Management, Reserve Fund Contributions, Sewer, Waste Removal, Water
$621.26 Monthly
Maintenance, Common Area Maintenance, Heat, Insurance, Interior Maintenance, Ground Maintenance, Property Management, Reserve Fund Contributions, Sewer, Waste Removal, Water
$621.26 MonthlyDiscover this inviting 2-bedroom, 1-bathroom condo in a prime location, just steps from trendy restaurants, bars, essential amenities and public transit. Perfect for first-time buyers, investors, or those seeking a cozy retreat, this home has it all.The kitchen boasts stainless steel appliances and ample cabinet space, while the spacious bathroom features a soaker tub, walk-in shower, and in-suite laundry with a built-in makeup table. This home features no common walls with any other unit. Enjoy outdoor living on the private patio with access to a green space—ideal for pet owners.With Airbnb potential and exceptional urban convenience, this condo is both a comfortable home and a smart investment. Schedule your viewing today! **this unit is below grade** (id:57312)
Property Details
| MLS® Number | A2185727 |
| Property Type | Single Family |
| Neigbourhood | Connaught |
| Community Name | Sunalta |
| AmenitiesNearBy | Park, Playground, Recreation Nearby, Schools, Shopping |
| CommunityFeatures | Pets Allowed With Restrictions |
| Features | Back Lane, Closet Organizers, Parking |
| ParkingSpaceTotal | 1 |
| Plan | 0511612 |
Building
| BathroomTotal | 1 |
| BedroomsAboveGround | 2 |
| BedroomsTotal | 2 |
| Appliances | Washer, Refrigerator, Dishwasher, Stove, Dryer, Microwave Range Hood Combo |
| ArchitecturalStyle | Low Rise |
| ConstructedDate | 1977 |
| ConstructionMaterial | Wood Frame |
| ConstructionStyleAttachment | Attached |
| CoolingType | None |
| ExteriorFinish | Stone, Stucco |
| FireplacePresent | Yes |
| FireplaceTotal | 1 |
| FlooringType | Ceramic Tile, Laminate |
| FoundationType | Poured Concrete |
| HeatingFuel | Natural Gas |
| HeatingType | Baseboard Heaters |
| StoriesTotal | 4 |
| SizeInterior | 714.2 Sqft |
| TotalFinishedArea | 714.2 Sqft |
| Type | Apartment |
Land
| Acreage | No |
| FenceType | Partially Fenced |
| LandAmenities | Park, Playground, Recreation Nearby, Schools, Shopping |
| SizeTotalText | Unknown |
| ZoningDescription | M-c2 |
Rooms
| Level | Type | Length | Width | Dimensions |
|---|---|---|---|---|
| Main Level | Living Room/dining Room | 11.17 Ft x 14.58 Ft | ||
| Main Level | Bedroom | 7.92 Ft x 11.33 Ft | ||
| Main Level | Other | 4.17 Ft x 9.42 Ft | ||
| Main Level | Kitchen | 6.50 Ft x 11.67 Ft | ||
| Main Level | 4pc Bathroom | 11.83 Ft x 11.17 Ft | ||
| Main Level | Primary Bedroom | 10.25 Ft x 11.33 Ft |
https://www.realtor.ca/real-estate/27785762/102-1530-16-avenue-sw-calgary-sunalta
Interested?
Contact us for more information
Katherine Rondeau
Associate
230-855 42nd Avenue Se
Calgary, Alberta T2G 1Y8
Ashley Grant
Associate
230-855 42nd Avenue Se
Calgary, Alberta T2G 1Y8



















