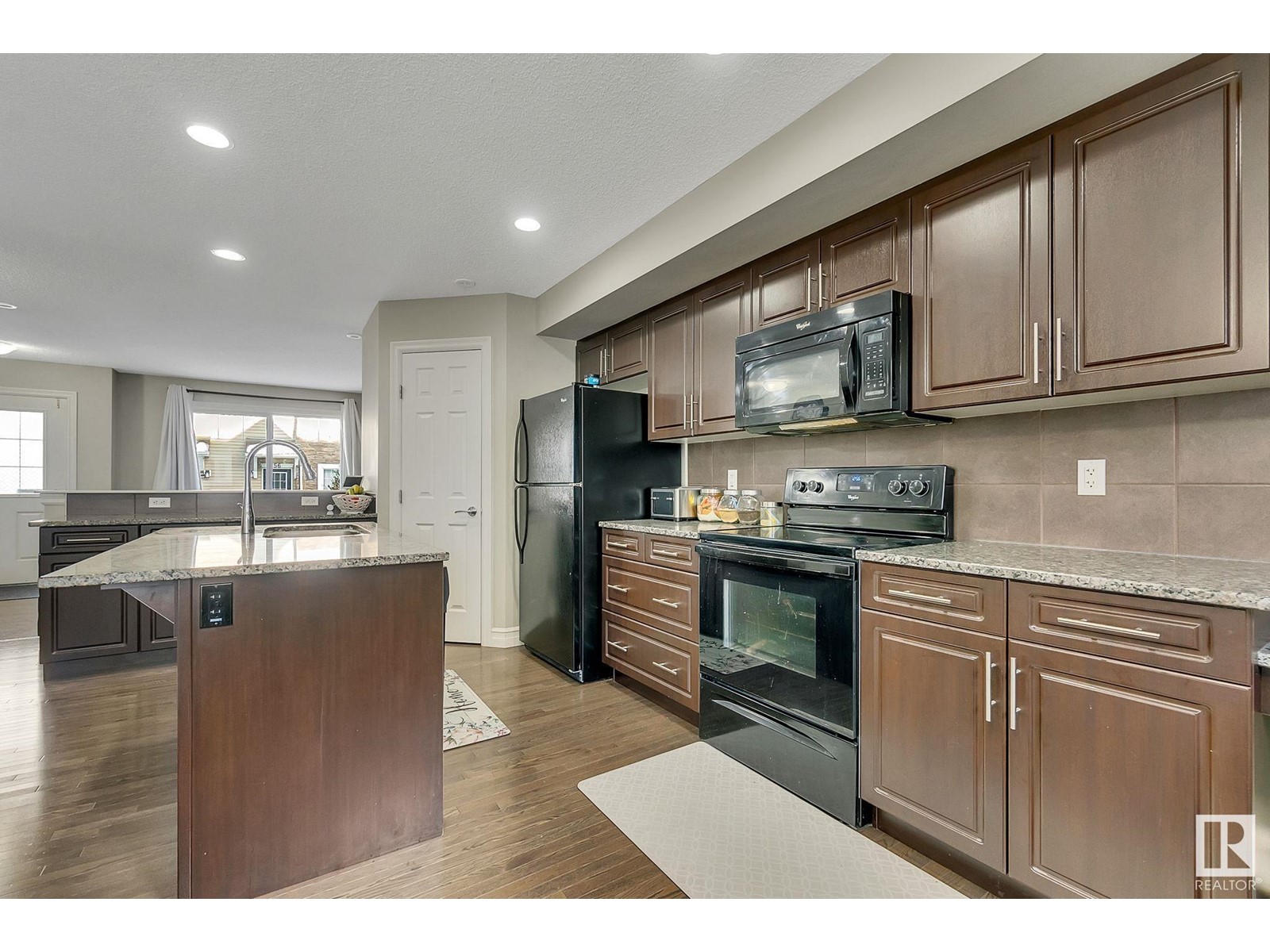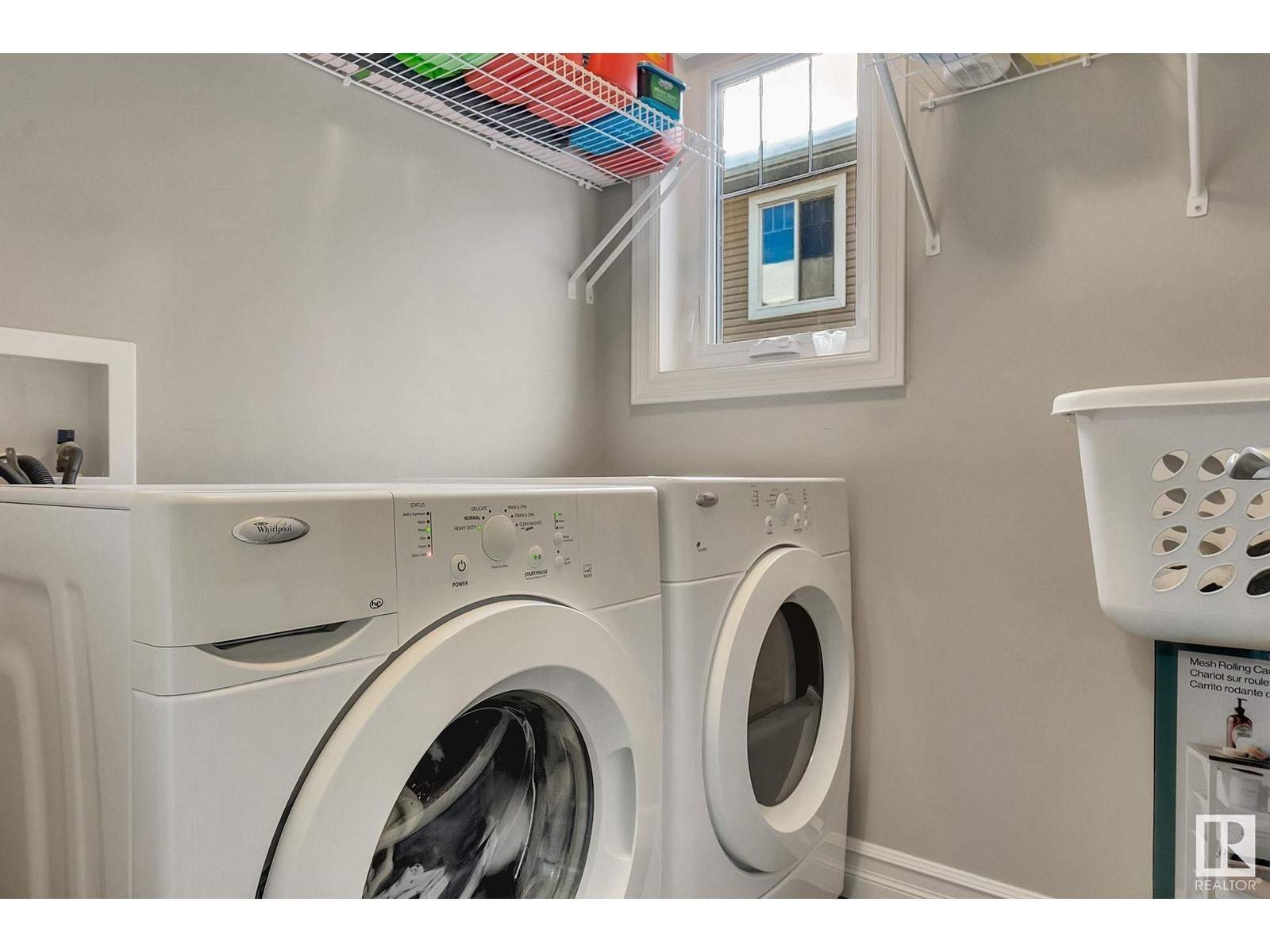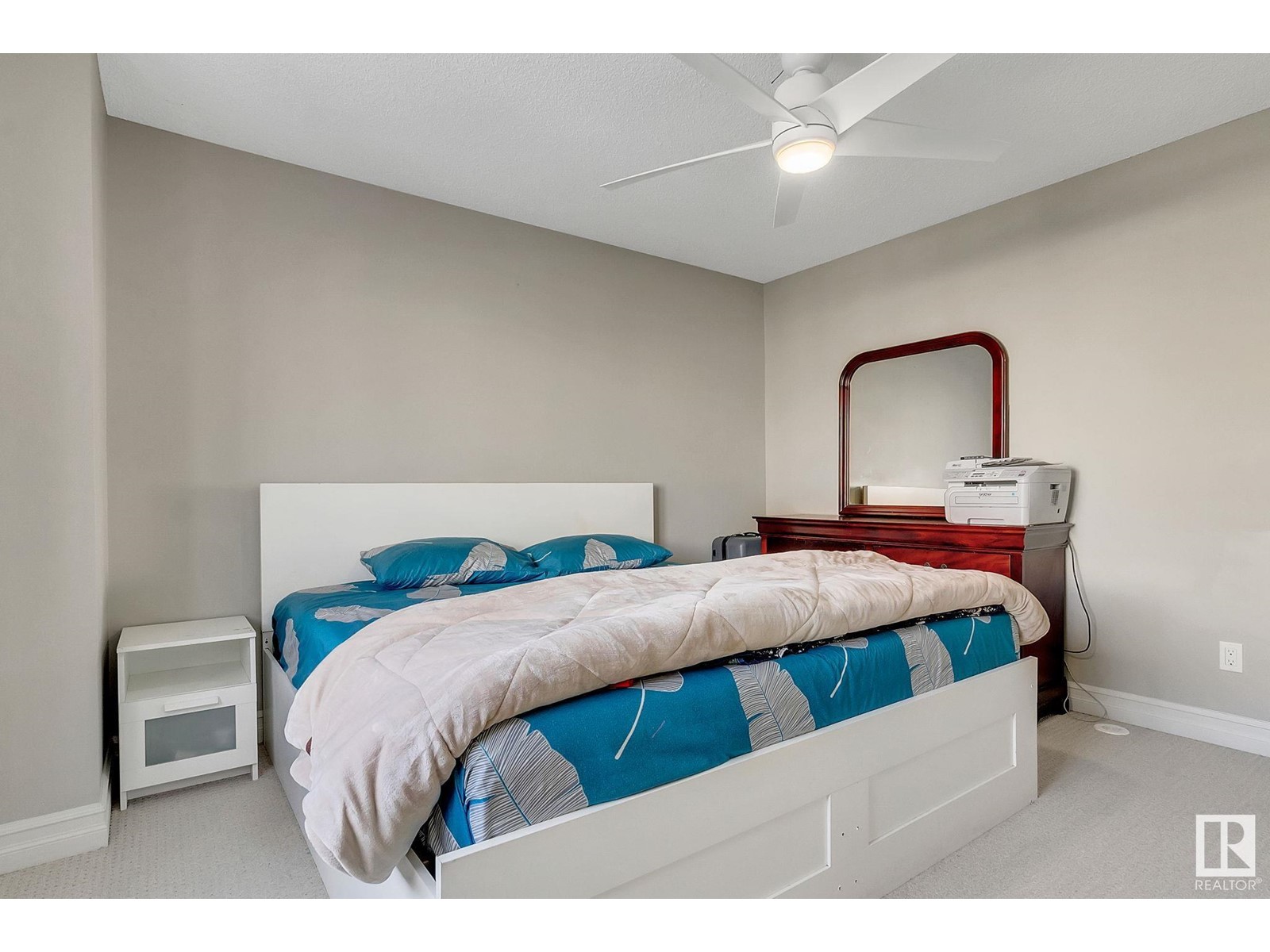#73 655 Tamarack Rd Nw Edmonton, Alberta T6T 0N4
$324,990Maintenance, Exterior Maintenance, Insurance, Property Management, Other, See Remarks
$265.12 Monthly
Maintenance, Exterior Maintenance, Insurance, Property Management, Other, See Remarks
$265.12 MonthlyDiscover this charming 3-bedroom, 2.5-bathroom, two-storey townhouse with a spacious double-attached garage, located in the desirable neighbourhood of TAMARACK. This well-maintained home combines comfort and timeless elegance, offering expansive living and dining areas with large windows that flood the space with natural light. The upper level features three generously sized bedrooms, including a master suite with a 3-piece en-suite bathroom and a walk-in closet. This property is just minutes away from the Meadows Community Recreation Centre, Tamarack Shopping, parks, walking trails, schools, and public transit. Additionally, it provides quick access to major routes. (id:57312)
Property Details
| MLS® Number | E4417472 |
| Property Type | Single Family |
| Neigbourhood | Tamarack |
| AmenitiesNearBy | Public Transit, Schools, Shopping |
| Features | No Animal Home, No Smoking Home |
Building
| BathroomTotal | 3 |
| BedroomsTotal | 3 |
| Appliances | Dishwasher, Dryer, Microwave Range Hood Combo, Refrigerator, Stove, Washer, Window Coverings |
| BasementType | None |
| ConstructedDate | 2013 |
| ConstructionStyleAttachment | Attached |
| HalfBathTotal | 1 |
| HeatingType | Forced Air |
| StoriesTotal | 2 |
| SizeInterior | 1313.1971 Sqft |
| Type | Row / Townhouse |
Parking
| Attached Garage |
Land
| Acreage | No |
| FenceType | Fence |
| LandAmenities | Public Transit, Schools, Shopping |
| SizeIrregular | 185.27 |
| SizeTotal | 185.27 M2 |
| SizeTotalText | 185.27 M2 |
Rooms
| Level | Type | Length | Width | Dimensions |
|---|---|---|---|---|
| Main Level | Living Room | 4.73 m | 3.72 m | 4.73 m x 3.72 m |
| Main Level | Dining Room | 3.94 m | 2.43 m | 3.94 m x 2.43 m |
| Main Level | Kitchen | 3.94 m | 3.39 m | 3.94 m x 3.39 m |
| Upper Level | Primary Bedroom | 3.62 m | 4.29 m | 3.62 m x 4.29 m |
| Upper Level | Bedroom 2 | 2.48 m | 3.17 m | 2.48 m x 3.17 m |
| Upper Level | Bedroom 3 | 3.29 m | 2.77 m | 3.29 m x 2.77 m |
https://www.realtor.ca/real-estate/27785338/73-655-tamarack-rd-nw-edmonton-tamarack
Interested?
Contact us for more information
Shubham Narang
Associate
201-5607 199 St Nw
Edmonton, Alberta T6M 0M8











































