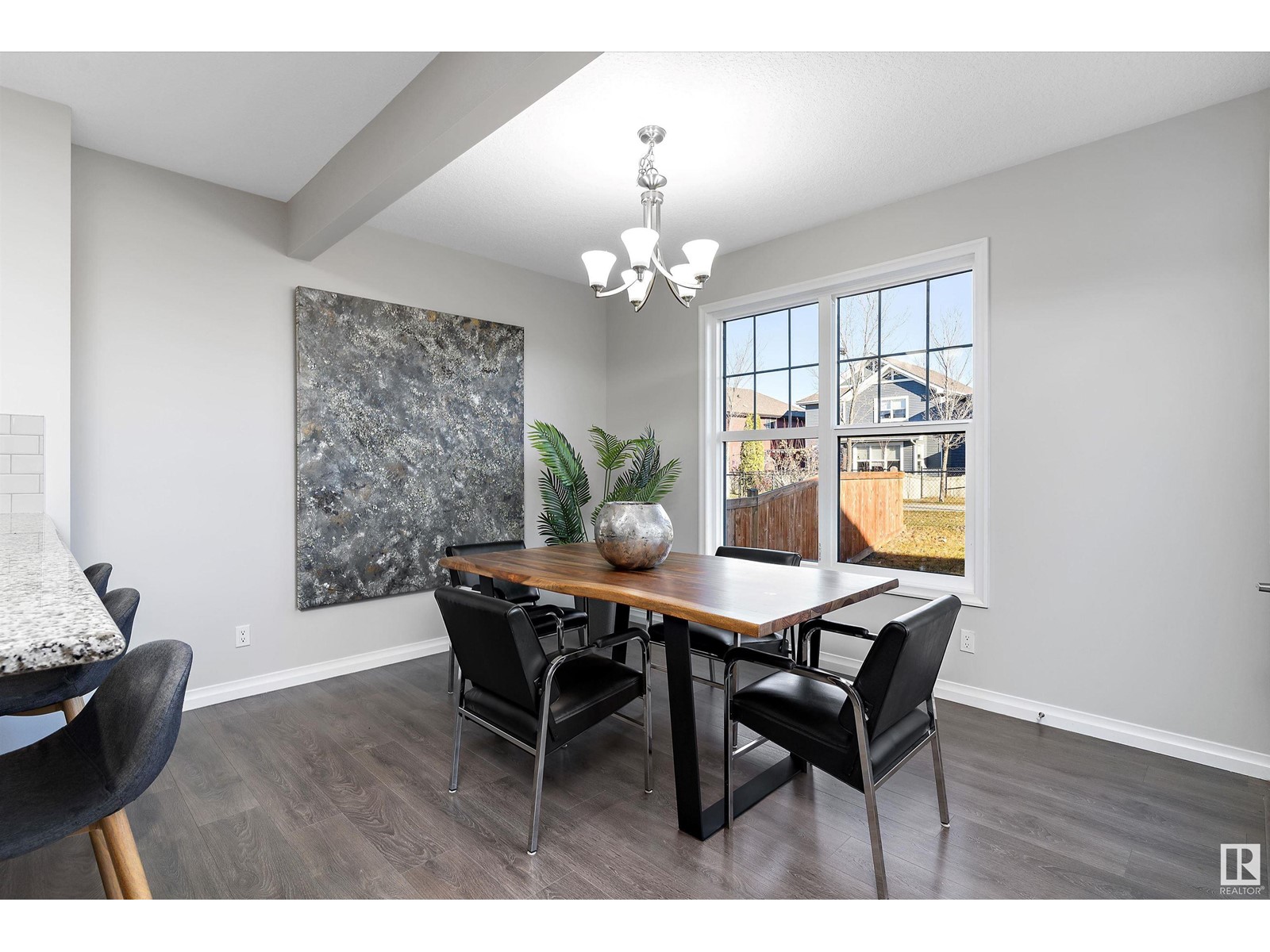5151 Crabapple Li Sw Edmonton, Alberta T6X 1X1
$600,000
Beautiful Jayman-built 4-bedroom, 3.5-bath, 2-storey home with a finished basement backing onto a walking path in The Orchards at Ellerslie in South Edmonton. Open-concept layout is perfect for modern living featuring a spacious kitchen equipped with S/S appliances, a huge island with granite countertops, built-in oven, and a walk-in pantry. Bright and sunny dining space, gas F/P and access to fenced backyard with new deck. Upper floor has a cozy bonus room, a master suite with 5-pc ensuite and large closet, 2 generously sized bedrooms, 4-pc bath, and convenient laundry. Fully finished basement adds versatility with family room, bedroom, full bath and storage. Central A/C, fresh paint and brand new carpets throughout, this home is move-in ready! Well located, just steps to circle park, this south-Edmonton community features a private residents club with rec centre, spray park, skating rink, excellent schools, and tree-lined walkways! A perfect home for families, and anyone seeking a vibrant community! (id:57312)
Open House
This property has open houses!
1:00 pm
Ends at:3:00 pm
1:00 pm
Ends at:3:00 pm
Property Details
| MLS® Number | E4417586 |
| Property Type | Single Family |
| Neigbourhood | The Orchards At Ellerslie |
| AmenitiesNearBy | Playground, Public Transit, Schools, Shopping |
| Features | See Remarks, Park/reserve |
| ParkingSpaceTotal | 4 |
Building
| BathroomTotal | 4 |
| BedroomsTotal | 4 |
| Appliances | Dishwasher, Dryer, Hood Fan, Oven - Built-in, Microwave, Refrigerator, Stove, Washer, Window Coverings |
| BasementDevelopment | Finished |
| BasementType | Full (finished) |
| ConstructedDate | 2016 |
| ConstructionStyleAttachment | Detached |
| CoolingType | Central Air Conditioning |
| FireplaceFuel | Gas |
| FireplacePresent | Yes |
| FireplaceType | Unknown |
| HalfBathTotal | 1 |
| HeatingType | Forced Air |
| StoriesTotal | 2 |
| SizeInterior | 2130.5008 Sqft |
| Type | House |
Parking
| Attached Garage |
Land
| Acreage | No |
| FenceType | Fence |
| LandAmenities | Playground, Public Transit, Schools, Shopping |
Rooms
| Level | Type | Length | Width | Dimensions |
|---|---|---|---|---|
| Basement | Bedroom 4 | 3.54 m | 4.31 m | 3.54 m x 4.31 m |
| Basement | Recreation Room | 4.38 m | 4.96 m | 4.38 m x 4.96 m |
| Basement | Storage | 7.2 m | 3.97 m | 7.2 m x 3.97 m |
| Basement | Utility Room | 2.71 m | 3.32 m | 2.71 m x 3.32 m |
| Main Level | Living Room | 4.71 m | 5.22 m | 4.71 m x 5.22 m |
| Main Level | Dining Room | 3.94 m | 3.38 m | 3.94 m x 3.38 m |
| Main Level | Kitchen | 2.9 m | 5.41 m | 2.9 m x 5.41 m |
| Upper Level | Family Room | 7.6 m | 4.12 m | 7.6 m x 4.12 m |
| Upper Level | Primary Bedroom | 3.95 m | 5.49 m | 3.95 m x 5.49 m |
| Upper Level | Bedroom 2 | 3.53 m | 3.05 m | 3.53 m x 3.05 m |
| Upper Level | Bedroom 3 | 4.55 m | 2.95 m | 4.55 m x 2.95 m |
| Upper Level | Laundry Room | 2.31 m | 1.69 m | 2.31 m x 1.69 m |
https://www.realtor.ca/real-estate/27789113/5151-crabapple-li-sw-edmonton-the-orchards-at-ellerslie
Interested?
Contact us for more information
Kelly A. Grant
Manager
105-4990 92 Ave Nw
Edmonton, Alberta T6B 2V4










































