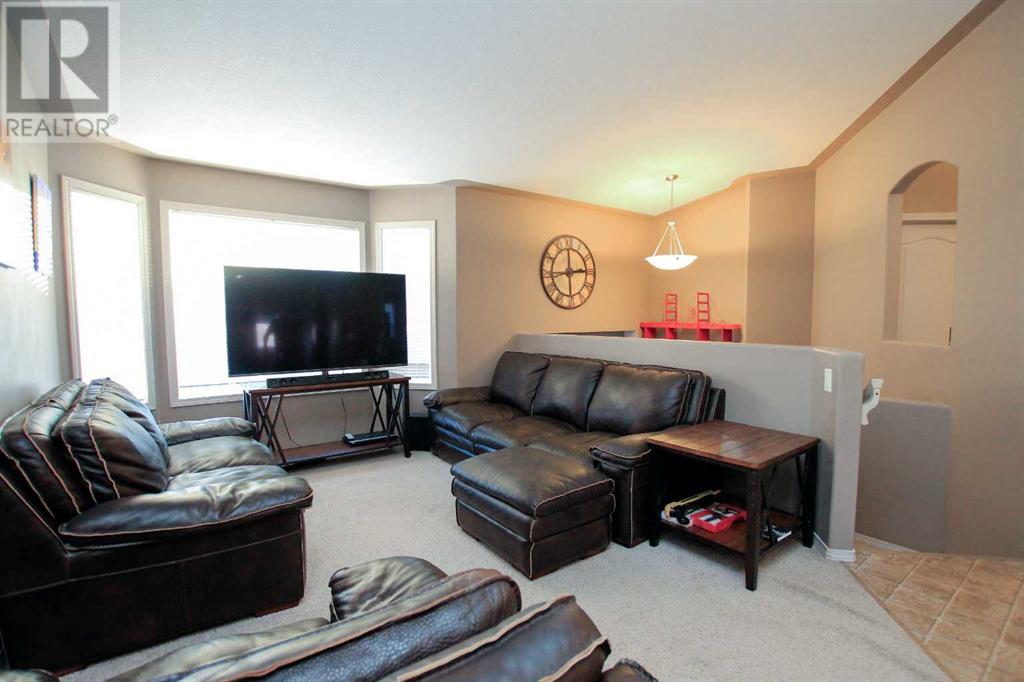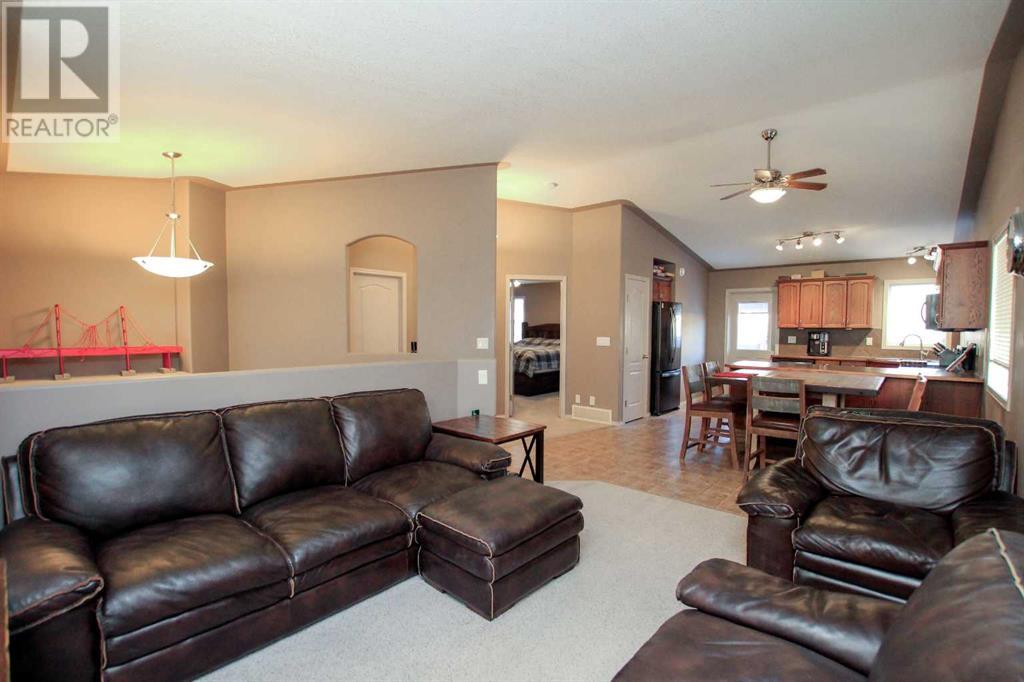20 Irving Crescent Red Deer, Alberta T4R 3R9
$459,900
IMMEDIATE POSSESSION AVAILABLE ~ 4 BEDS, 3 BATHS FULLY DEVELOPED WALKOUT BI-LEVEL ~ HEATED DOUBLE ATTACHED GARAGE ~ Large foyer welcomes you ~ Open concept main floor layout is complemented by soaring vaulted ceilings that create a feeling of spaciousness ~ The living room features a large south facing bay window that overlooks the front yard and allows for natural light to flow ~ Easily host a large gathering in the dining room ~ The kitchen offers an abundance of warm stained cabinets, full tile backsplash, ample counter space, a wall pantry, window above the sink and newer black stainless steel appliances (approx. 2022) ~ Garden door access from the kitchen leads to the deck ~ The primary bedroom can easily accommodate a king size bed plus multiple pieces of furniture, has a walk in closet and a bright 4 piece ensuite ~ Second main floor bedroom is also a generous size and is conveniently located next to the 4 piece main bathroom ~ The fully finished walkout basement offers a large family room with a separate entrance that leads to a lower covered patio and the backyard ~ 2 bedrooms with large above grade windows are separated by a 4 piece bathroom with a linen closet ~ Laundry is located in it's own room with a window and space room for storage ~ Other great features include; Central vacuum, roughed in under floor heat ~ The backyard is landscaped, fully fenced, includes a shed and has back alley access ~ Double attached garage is insulated, heated and has an extra wide front drive ~ Located walking distance to multiple schools, parks, playgrounds and shopping and easy access to all other amenities ~ Immediate possession and move in ready! (id:57312)
Property Details
| MLS® Number | A2186685 |
| Property Type | Single Family |
| Community Name | Inglewood West |
| AmenitiesNearBy | Park, Playground, Recreation Nearby, Schools, Shopping |
| Features | Treed, See Remarks, Back Lane, Pvc Window, Closet Organizers |
| ParkingSpaceTotal | 5 |
| Plan | 0425518 |
| Structure | Shed, Deck, See Remarks |
Building
| BathroomTotal | 3 |
| BedroomsAboveGround | 2 |
| BedroomsBelowGround | 2 |
| BedroomsTotal | 4 |
| Appliances | Refrigerator, Dishwasher, Stove, Microwave, See Remarks, Garage Door Opener, Washer & Dryer |
| ArchitecturalStyle | Bi-level |
| BasementDevelopment | Finished |
| BasementType | Full (finished) |
| ConstructedDate | 2005 |
| ConstructionMaterial | Wood Frame |
| ConstructionStyleAttachment | Detached |
| CoolingType | None |
| ExteriorFinish | Vinyl Siding |
| FlooringType | Carpeted, Laminate, Linoleum |
| FoundationType | Poured Concrete |
| HeatingFuel | Natural Gas |
| HeatingType | Forced Air, In Floor Heating |
| SizeInterior | 1056 Sqft |
| TotalFinishedArea | 1056 Sqft |
| Type | House |
| UtilityWater | Municipal Water |
Parking
| Concrete | |
| Attached Garage | 2 |
| Garage | |
| Heated Garage | |
| Other |
Land
| Acreage | No |
| FenceType | Fence |
| LandAmenities | Park, Playground, Recreation Nearby, Schools, Shopping |
| LandscapeFeatures | Landscaped |
| Sewer | Municipal Sewage System |
| SizeDepth | 35.32 M |
| SizeFrontage | 14.03 M |
| SizeIrregular | 5289.00 |
| SizeTotal | 5289 Sqft|4,051 - 7,250 Sqft |
| SizeTotalText | 5289 Sqft|4,051 - 7,250 Sqft |
| ZoningDescription | R1 |
Rooms
| Level | Type | Length | Width | Dimensions |
|---|---|---|---|---|
| Basement | Family Room | 16.17 Ft x 14.75 Ft | ||
| Basement | Bedroom | 11.50 Ft x 9.17 Ft | ||
| Basement | 4pc Bathroom | 7.33 Ft x 7.17 Ft | ||
| Basement | Bedroom | 10.83 Ft x 9.83 Ft | ||
| Basement | Laundry Room | 10.00 Ft x 8.50 Ft | ||
| Basement | Furnace | 5.67 Ft x 5.25 Ft | ||
| Main Level | Foyer | 9.00 Ft x 5.75 Ft | ||
| Main Level | Living Room | 14.00 Ft x 11.50 Ft | ||
| Main Level | Dining Room | 12.00 Ft x 8.25 Ft | ||
| Main Level | Kitchen | 12.00 Ft x 11.25 Ft | ||
| Main Level | Primary Bedroom | 16.25 Ft x 11.50 Ft | ||
| Main Level | 4pc Bathroom | 8.58 Ft x 5.00 Ft | ||
| Main Level | Bedroom | 10.58 Ft x 10.17 Ft | ||
| Main Level | 4pc Bathroom | 8.50 Ft x 5.00 Ft |
Utilities
| Electricity | Connected |
| Natural Gas | Connected |
https://www.realtor.ca/real-estate/27788398/20-irving-crescent-red-deer-inglewood-west
Interested?
Contact us for more information
Amanda Blake
Broker
108, 5214 - 47 Avenue
Red Deer, Alberta T4N 3P7








































