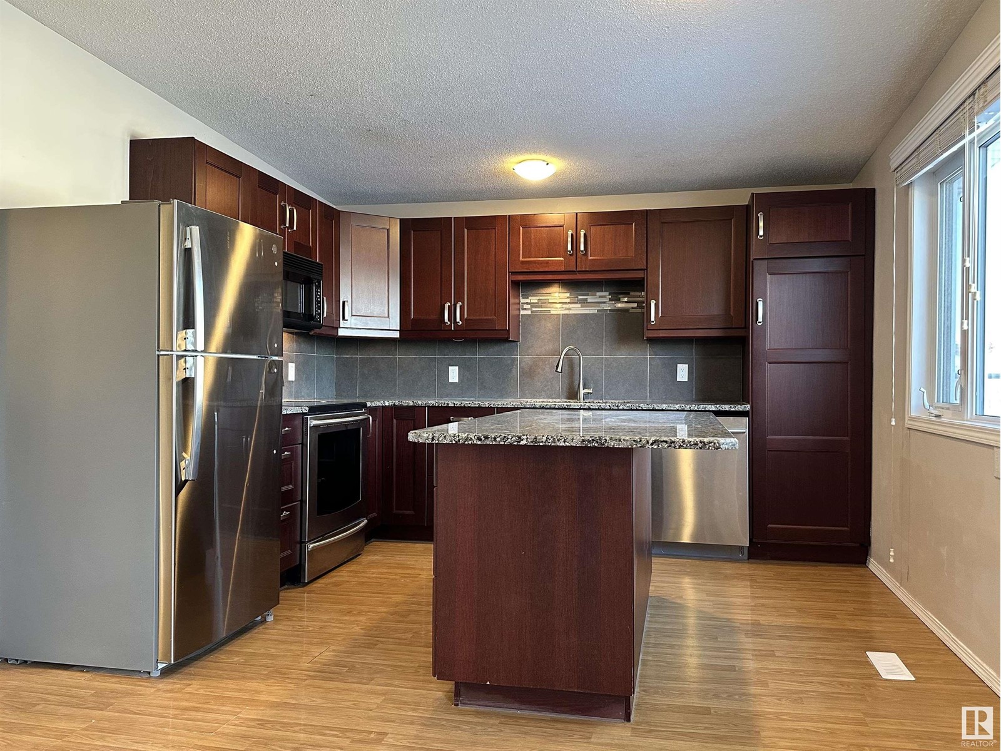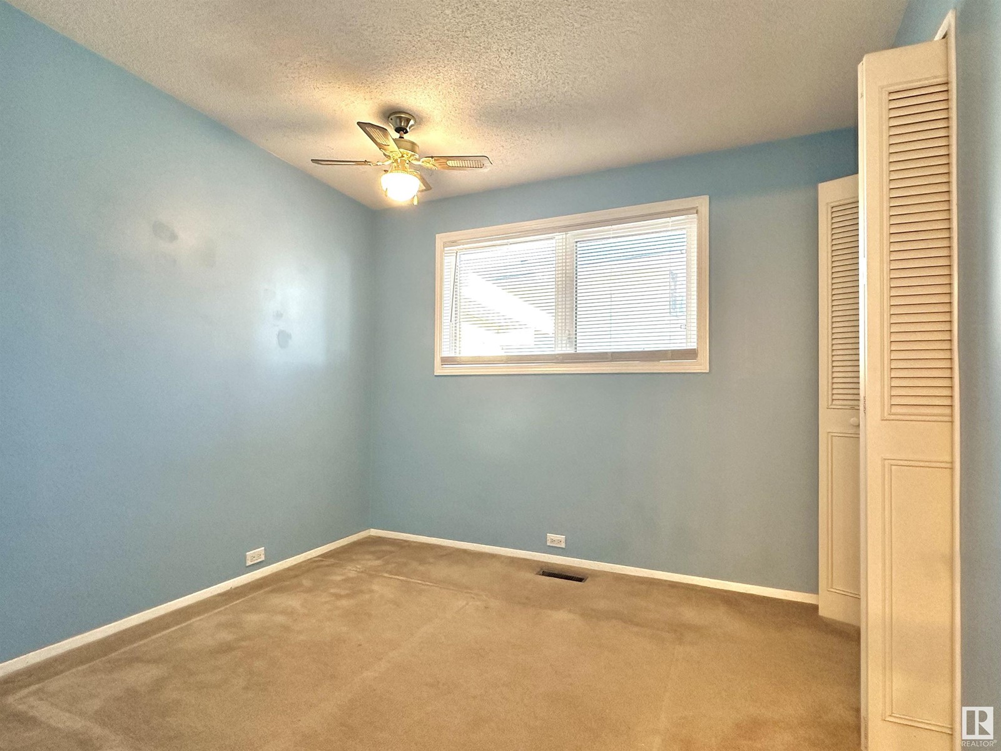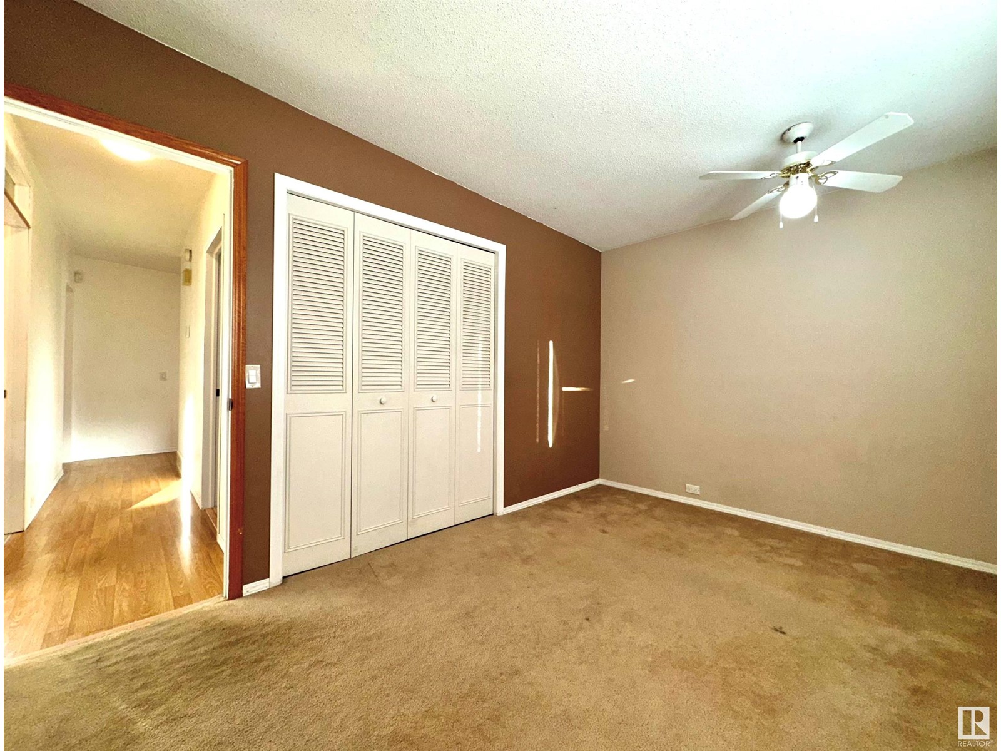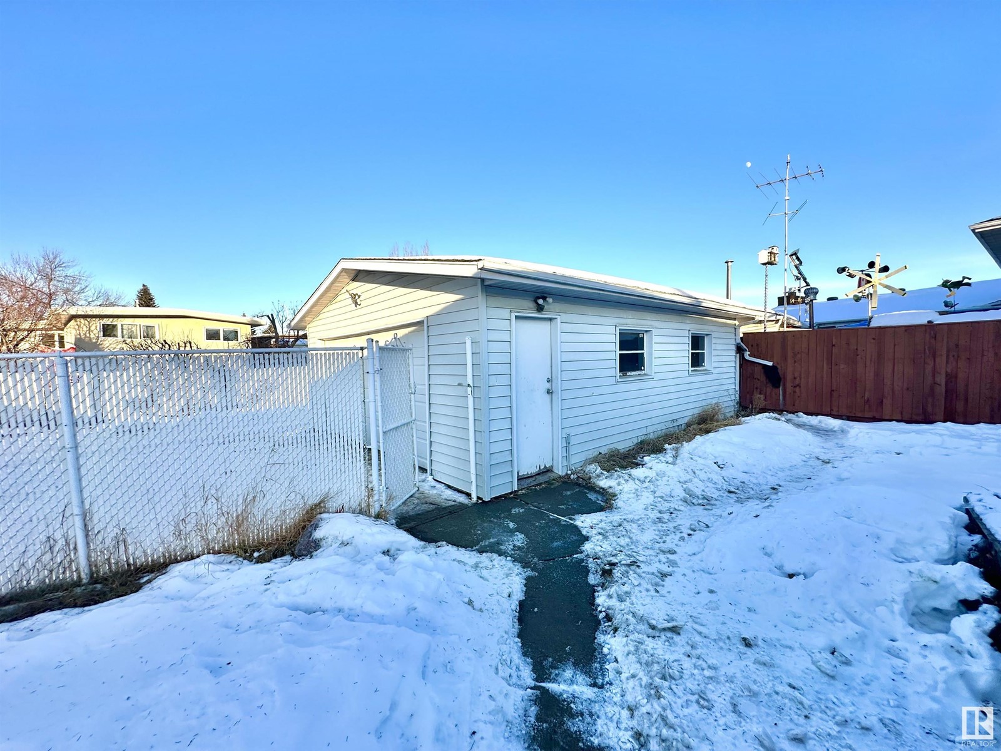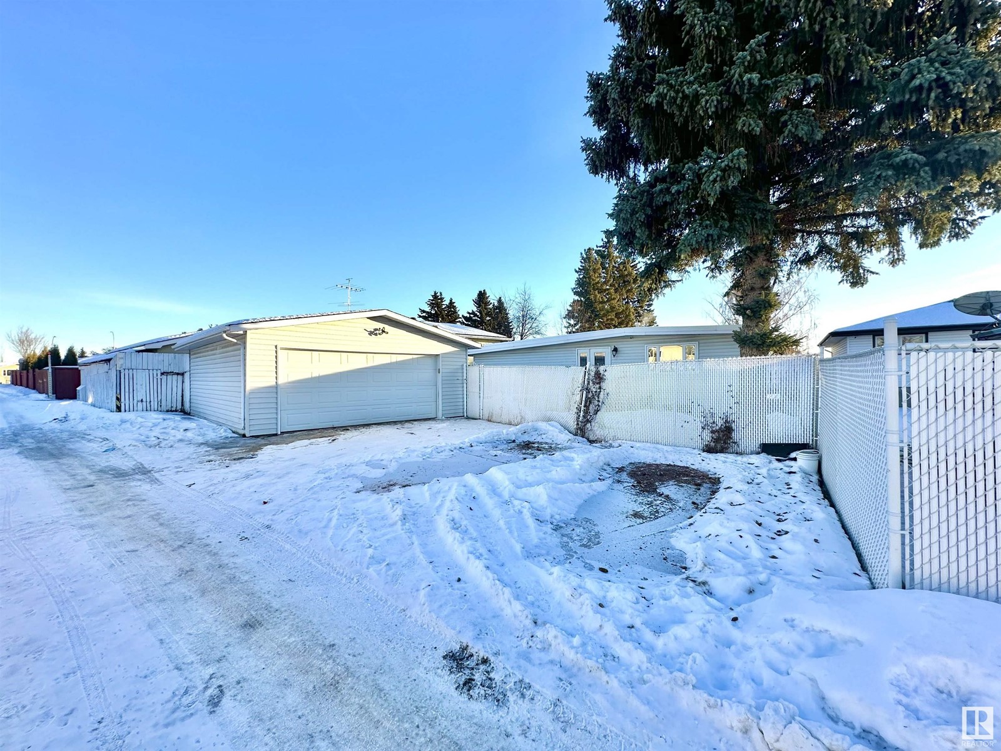8312 141 Av Nw Edmonton, Alberta T5E 2E8
$390,000
Semi-renovated bungalow located in Northmount. As enter you'll notice the spacious family room with a large window, creating a bright and welcoming atmosphere. The open kitchen features upgraded cabinets and a large island with granite countertops. There are three bedrooms on the main floor. The primary bedroom has an ensuite powder room. A full bathroom serves the rest of the main floor. The finished basement adds more living space, with an additional bedroom, powder room and a cedar shower. A large bonus room offers various uses. The space is enhanced by a wet bar and a fireplace creating a perfect environment for relaxing. Notable upgrades include windows replaced in 2012, energy-efficient triple-pane glass, 2” Styrofoam insulation under the siding to enhance energy efficiency, roof was replaced in 2014 with a commercial-grade system boosting the insulation value to R40, ensuring comfort year-round. Close to shopping, restaurants, and public transportation. Perfect for first home buyers and investors. (id:57312)
Property Details
| MLS® Number | E4417583 |
| Property Type | Single Family |
| Neigbourhood | Northmount (Edmonton) |
| AmenitiesNearBy | Playground, Public Transit, Schools, Shopping |
| Features | Lane |
| ParkingSpaceTotal | 6 |
| Structure | Deck |
Building
| BathroomTotal | 4 |
| BedroomsTotal | 4 |
| Appliances | Dishwasher, Dryer, Fan, Garage Door Opener Remote(s), Garage Door Opener, Microwave Range Hood Combo, Refrigerator, Stove, Washer |
| ArchitecturalStyle | Bungalow |
| BasementDevelopment | Finished |
| BasementType | Full (finished) |
| ConstructedDate | 1970 |
| ConstructionStyleAttachment | Detached |
| FireplaceFuel | Gas |
| FireplacePresent | Yes |
| FireplaceType | Unknown |
| HalfBathTotal | 3 |
| HeatingType | Forced Air |
| StoriesTotal | 1 |
| SizeInterior | 1353.4541 Sqft |
| Type | House |
Parking
| Detached Garage |
Land
| Acreage | No |
| FenceType | Fence |
| LandAmenities | Playground, Public Transit, Schools, Shopping |
| SizeIrregular | 590.25 |
| SizeTotal | 590.25 M2 |
| SizeTotalText | 590.25 M2 |
Rooms
| Level | Type | Length | Width | Dimensions |
|---|---|---|---|---|
| Lower Level | Family Room | 5.75 m | 6.87 m | 5.75 m x 6.87 m |
| Lower Level | Bedroom 4 | 3.23 m | 4.63 m | 3.23 m x 4.63 m |
| Lower Level | Bonus Room | 5.06 m | 4.12 m | 5.06 m x 4.12 m |
| Main Level | Living Room | 4.9 m | 4.4 m | 4.9 m x 4.4 m |
| Main Level | Dining Room | 4.7 m | 4.4 m | 4.7 m x 4.4 m |
| Main Level | Kitchen | 3 m | 3.15 m | 3 m x 3.15 m |
| Main Level | Primary Bedroom | 3.91 m | 3.69 m | 3.91 m x 3.69 m |
| Main Level | Bedroom 2 | 3.94 m | 2.89 m | 3.94 m x 2.89 m |
| Main Level | Bedroom 3 | 3.58 m | 3.04 m | 3.58 m x 3.04 m |
https://www.realtor.ca/real-estate/27789110/8312-141-av-nw-edmonton-northmount-edmonton
Interested?
Contact us for more information
Diana Wong
Associate
2852 Calgary Tr Nw
Edmonton, Alberta T6J 6V7

