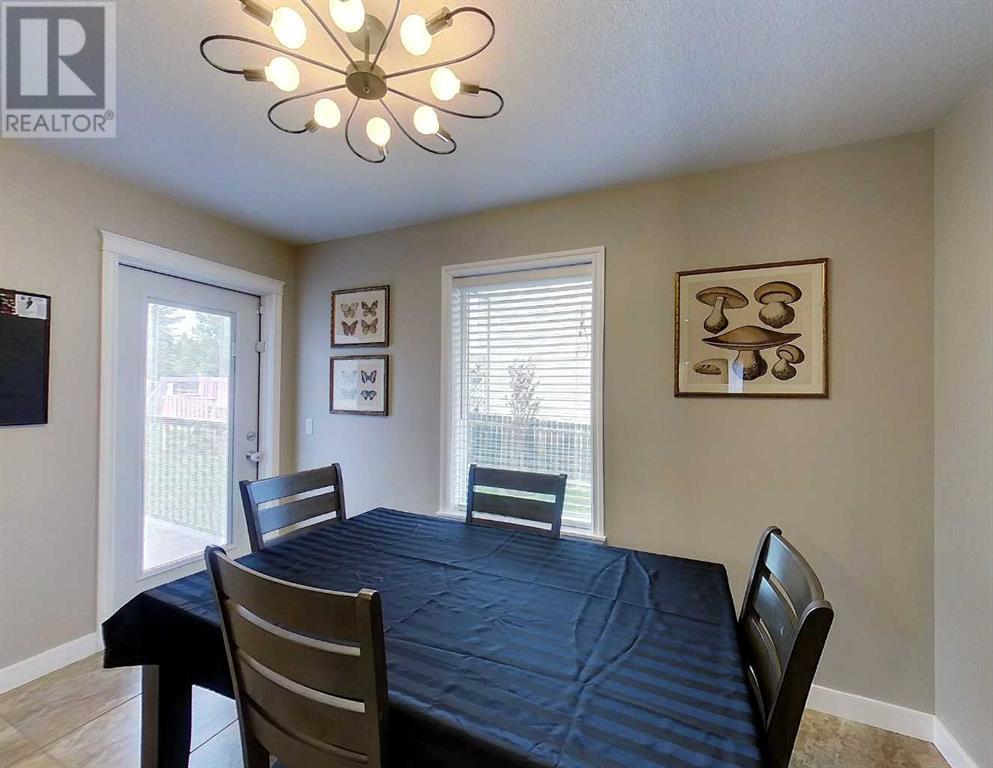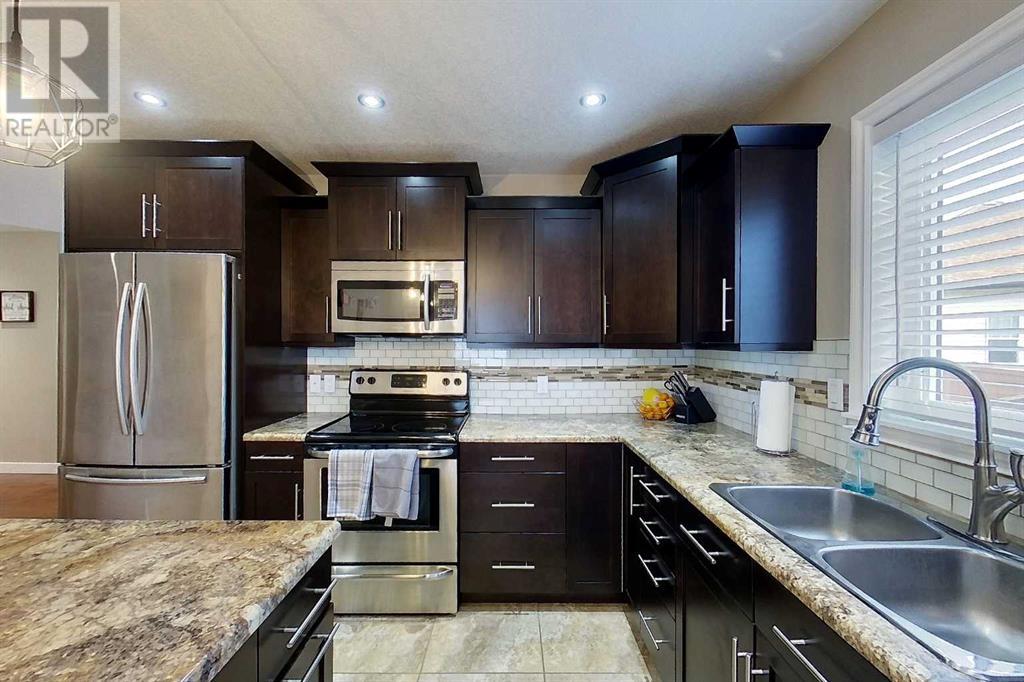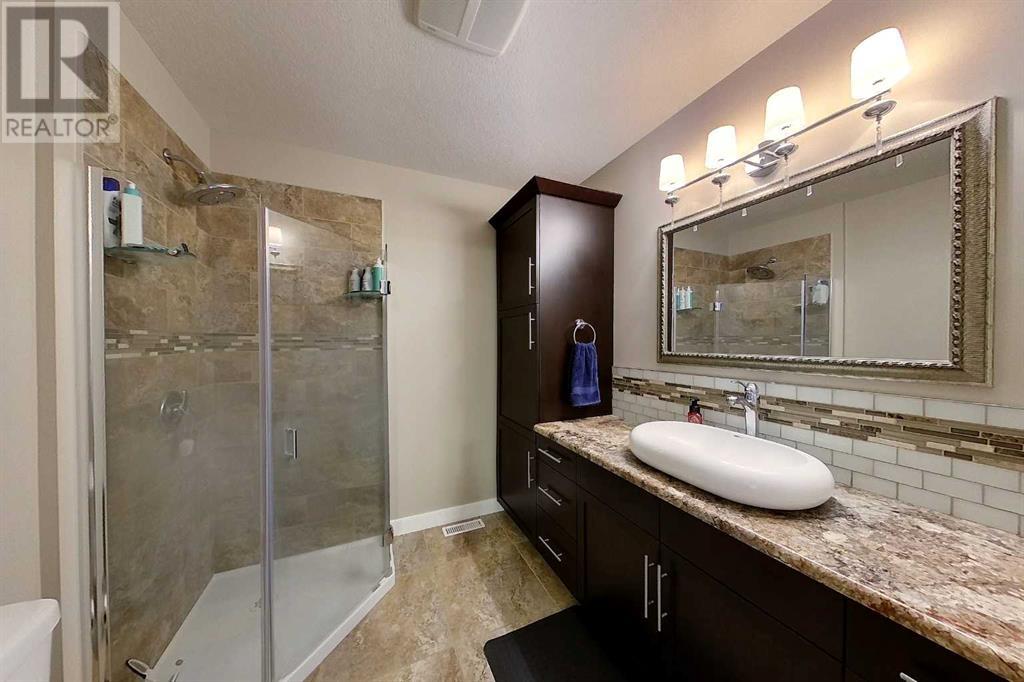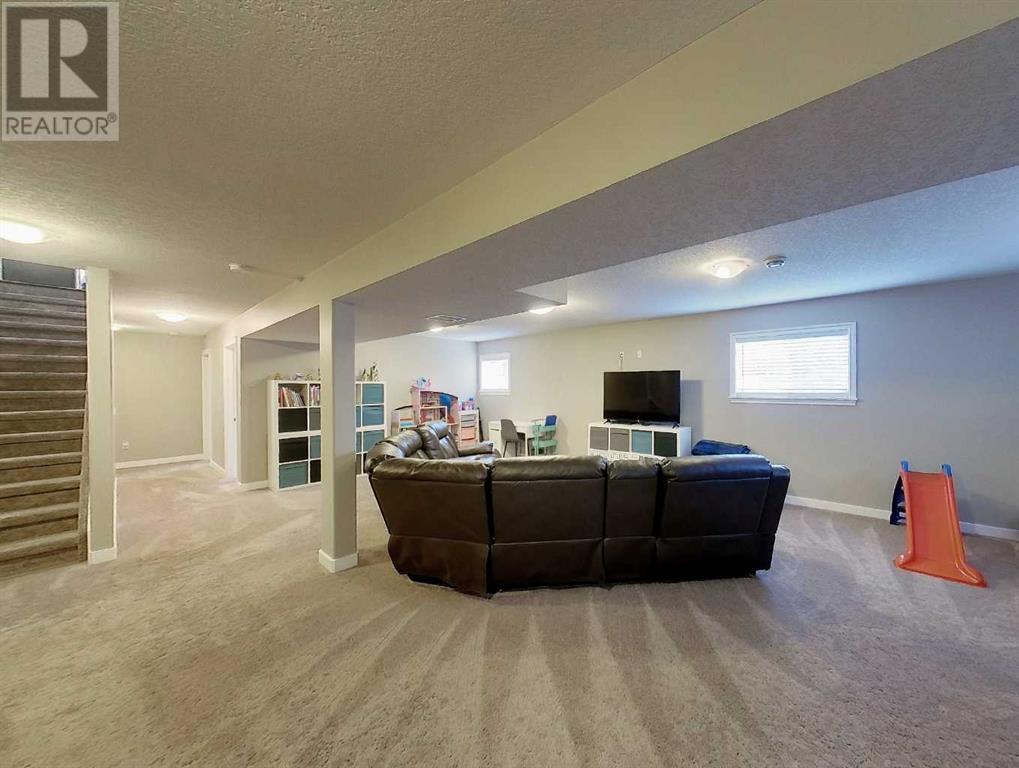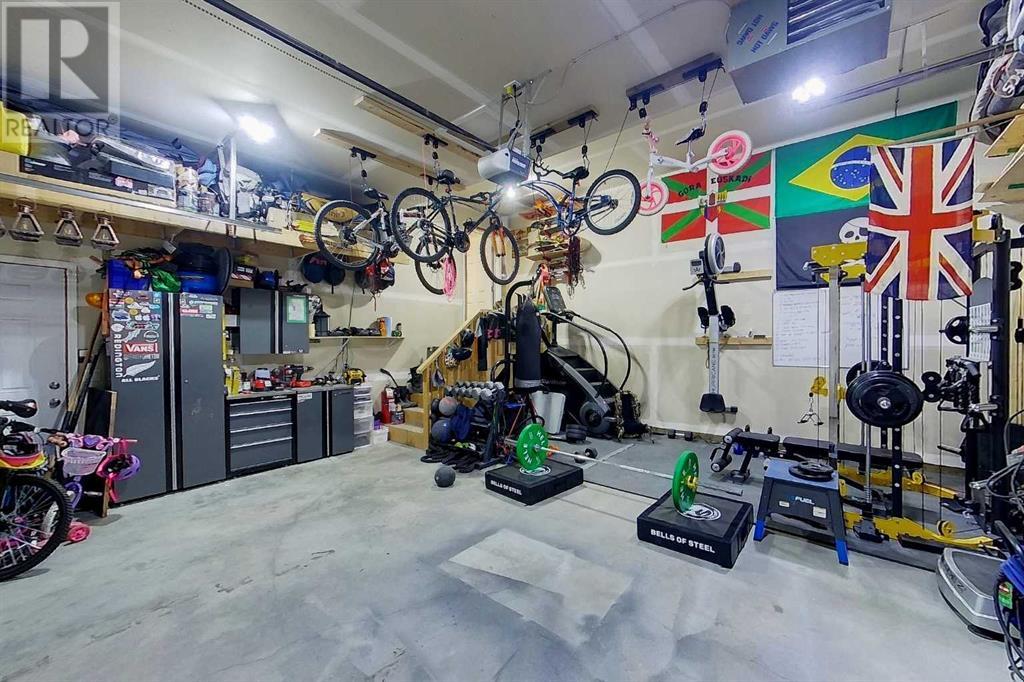1613 41a Street Edson, Alberta T7E 0A5
$469,900
Welcome to this exceptional home, built in 2012, nestled in a peaceful cul-de-sac within the highly desirable Hillandale subdivision. Set on an expansive 8,790 square foot lot, this meticulously maintained property offers over 1,400 square feet of living space, featuring 5 generously sized bedrooms and 3 full bathrooms. The inviting interior boasts a spacious front living room with a cozy gas fireplace and a new feature window that opens on two sides. The beautiful kitchen is highlighted by rich maple espresso cabinets, stainless steel appliances (both the dishwasher and washer/dryer were replaced in 2024), ample cabinetry, and a large central island. A bright dining area overlooks the vast backyard. The main floor also includes a 4-piece bathroom with convenient tower storage, a large master suite with a walk-in closet and a 3-piece ensuite, as well as two additional roomy bedrooms. The fully finished basement is perfect for additional living or entertainment space, featuring an expansive family room, two large bedrooms, a 4-piece bathroom, and a laundry/utility room with ample storage. The basement is also plumbed for future in-floor heating, offering additional customization options. Outside, the fully fenced backyard provides a safe space for children and pets to play, there’s a shed for storage, additional parking for your RV and a gravel pad that is ready for extra parking or can serve as a solid foundation for a new shed. With pride of ownership evident throughout, this beautiful home is ready for its next family to enjoy. (id:57312)
Property Details
| MLS® Number | A2186833 |
| Property Type | Single Family |
| Neigbourhood | Hillendale |
| AmenitiesNearBy | Golf Course, Park, Playground, Recreation Nearby, Schools, Shopping |
| CommunityFeatures | Golf Course Development |
| Features | Cul-de-sac |
| Plan | 0622166 |
| Structure | Deck |
Building
| BathroomTotal | 3 |
| BedroomsAboveGround | 3 |
| BedroomsBelowGround | 2 |
| BedroomsTotal | 5 |
| Appliances | Washer, Refrigerator, Dishwasher, Stove, Dryer, Microwave, Window Coverings |
| ArchitecturalStyle | Bungalow |
| BasementDevelopment | Finished |
| BasementType | Full (finished) |
| ConstructedDate | 2012 |
| ConstructionMaterial | Wood Frame |
| ConstructionStyleAttachment | Detached |
| CoolingType | None |
| FireplacePresent | Yes |
| FireplaceTotal | 1 |
| FlooringType | Carpeted, Ceramic Tile, Hardwood |
| FoundationType | Wood |
| HeatingFuel | Natural Gas |
| HeatingType | Forced Air, In Floor Heating |
| StoriesTotal | 1 |
| SizeInterior | 1468.28 Sqft |
| TotalFinishedArea | 1468.28 Sqft |
| Type | House |
Parking
| Concrete | |
| Attached Garage | 2 |
Land
| Acreage | No |
| FenceType | Fence |
| LandAmenities | Golf Course, Park, Playground, Recreation Nearby, Schools, Shopping |
| Sewer | Municipal Sewage System |
| SizeFrontage | 12.5 M |
| SizeIrregular | 8790.00 |
| SizeTotal | 8790 Sqft|7,251 - 10,889 Sqft |
| SizeTotalText | 8790 Sqft|7,251 - 10,889 Sqft |
| ZoningDescription | R-1b - Low Density Residential District |
Rooms
| Level | Type | Length | Width | Dimensions |
|---|---|---|---|---|
| Basement | 4pc Bathroom | 1.70 M x 3.07 M | ||
| Basement | Bedroom | 4.22 M x 4.55 M | ||
| Basement | Bedroom | 4.44 M x 4.22 M | ||
| Basement | Family Room | 6.76 M x 8.43 M | ||
| Basement | Furnace | 3.83 M x 2.31 M | ||
| Basement | Other | 2.90 M x 2.49 M | ||
| Main Level | Living Room | 4.75 M x 5.36 M | ||
| Main Level | Dining Room | 2.57 M x 3.63 M | ||
| Main Level | Kitchen | 3.51 M x 4.09 M | ||
| Main Level | Primary Bedroom | 4.27 M x 3.94 M | ||
| Main Level | 4pc Bathroom | 2.39 M x 2.77 M | ||
| Main Level | 3pc Bathroom | 2.39 M x 2.23 M | ||
| Main Level | Bedroom | 3.12 M x 3.41 M | ||
| Main Level | Bedroom | 3.51 M x 3.23 M | ||
| Main Level | Foyer | 3.07 M x 1.80 M | ||
| Main Level | Other | 2.39 M x 1.85 M |
Utilities
| Electricity | Available |
| Natural Gas | Available |
| Telephone | Available |
https://www.realtor.ca/real-estate/27789317/1613-41a-street-edson
Interested?
Contact us for more information
Karen Spencer-Miller
Broker
5014 4 Avenue
Edson, Alberta T7E 1V6


















