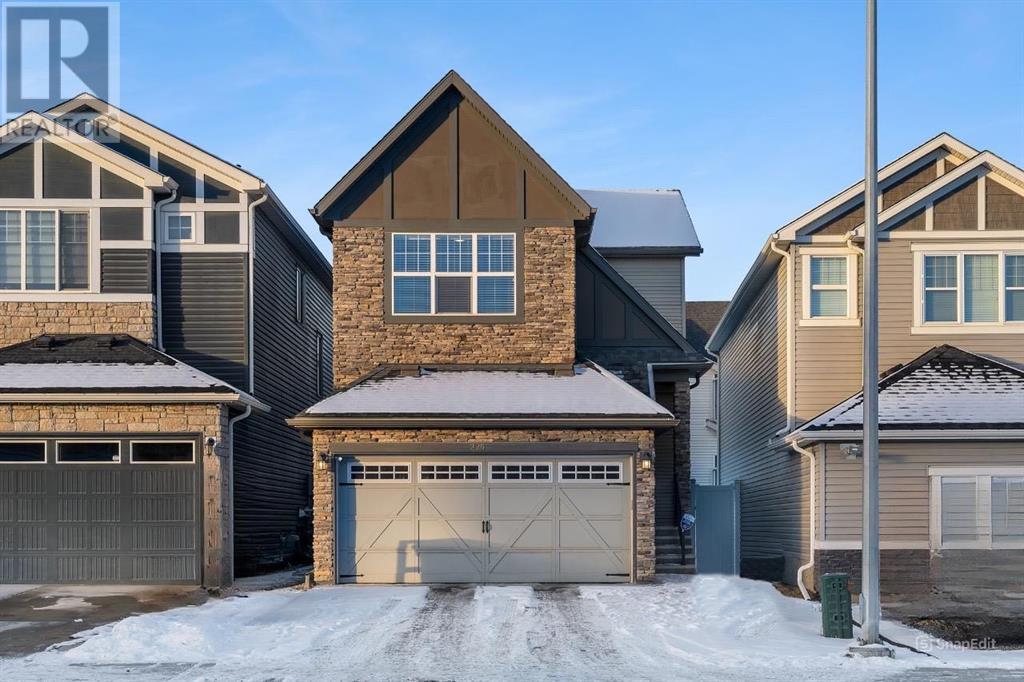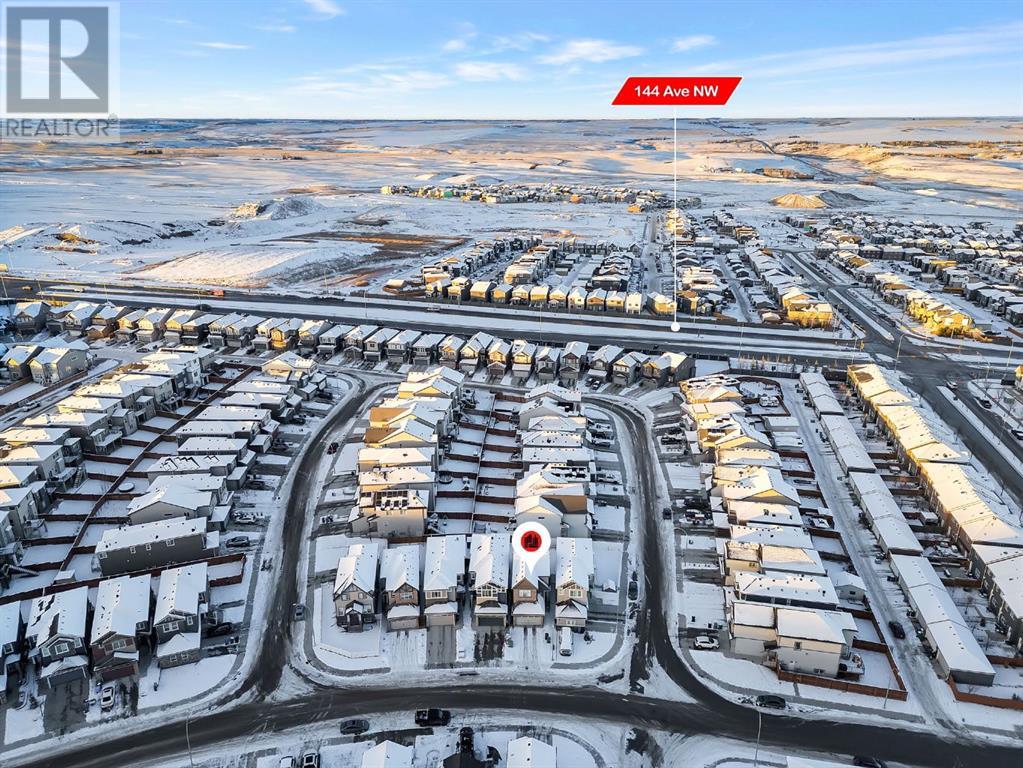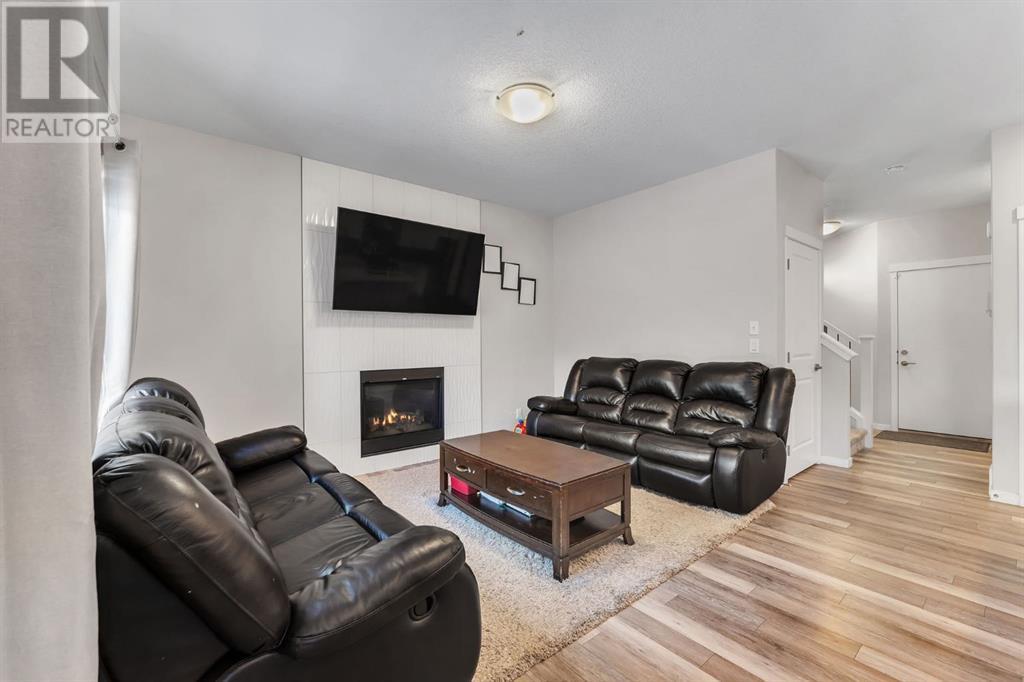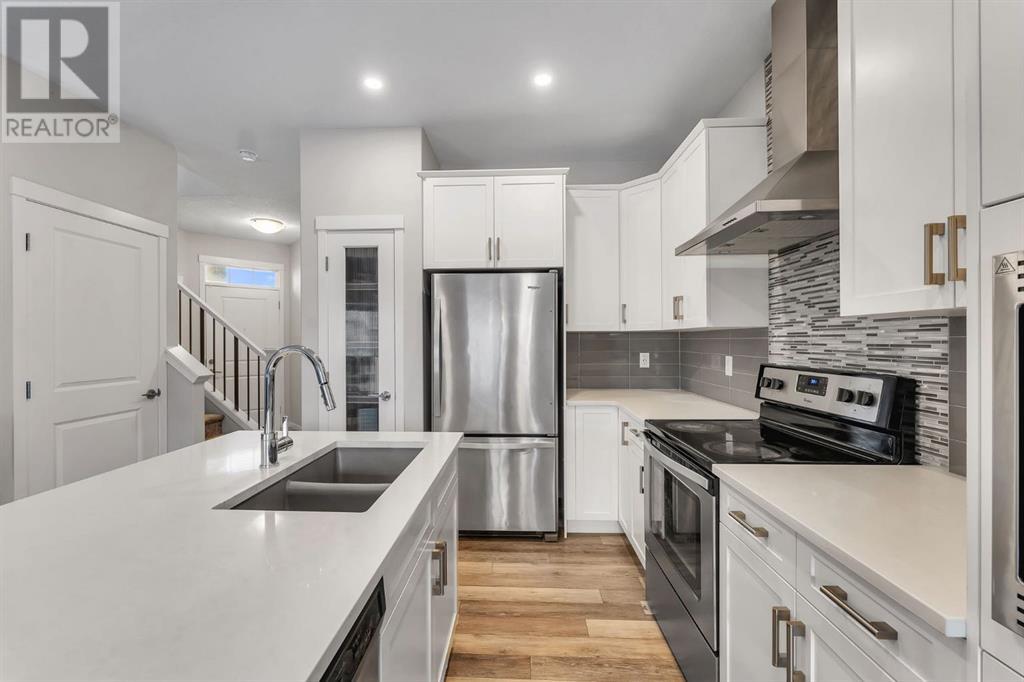225 Nolanhurst Way Nw Calgary, Alberta T3R 1S7
$669,900
Welcome to this 3-bedroom, 2.5-bathroom two-story home in the family-friendly community of Nolan Hill, NW Calgary. It is close to schools, shopping, and Stoney Trail, making it a great choice for families. The main floor has an open living area with a gas fireplace and a modern kitchen. The kitchen has stainless steel appliances, quartz countertops, and lots of storage. The home also has wide plank vinyl flooring, rounded corners, and 9' ceilings for a stylish look. Upstairs, there are three bedrooms, including a primary suite with a walk-in closet and ensuite. There is also a second full bathroom and a laundry room with a Whirlpool washer and dryer. Soft carpeting and wrought iron railings make the space cozy. The double-attached garage keeps your vehicles safe and has extra storage. The backyard is sunny and private, with a deck, a lawn, and a gas line for a BBQ, making it great for relaxing or hosting guests. The basement is undeveloped and ready for your ideas. There is also the option to add a separate entrance for a rental suite or more living space. This home is within walking distance of Roots Montessori Centre Preschool & Kindergarten and several daycares. A K-9 school in the community is an approved Government of Alberta capital project, ensuring great future education options. ADDITIONALLY, excellent access to Stoney Trail is just 10 minutes away, making it easy to get around the city, Downtown Calgary and Calgary International Airport is just a 20-minute drive, making this location convenient for work and travel.This home is a perfect mix of comfort, style, and convenience in a great location! (id:57312)
Property Details
| MLS® Number | A2185810 |
| Property Type | Single Family |
| Neigbourhood | Nolan Hill |
| Community Name | Nolan Hill |
| AmenitiesNearBy | Park, Playground, Schools, Shopping |
| Features | No Animal Home, No Smoking Home, Parking |
| ParkingSpaceTotal | 4 |
| Plan | 1710042 |
| Structure | None |
Building
| BathroomTotal | 3 |
| BedroomsAboveGround | 3 |
| BedroomsTotal | 3 |
| Appliances | Refrigerator, Stove, Microwave, Hood Fan, Washer & Dryer |
| BasementDevelopment | Unfinished |
| BasementType | Full (unfinished) |
| ConstructedDate | 2018 |
| ConstructionStyleAttachment | Detached |
| CoolingType | None |
| ExteriorFinish | Stone, Vinyl Siding |
| FireplacePresent | Yes |
| FireplaceTotal | 1 |
| FlooringType | Vinyl Plank |
| FoundationType | Poured Concrete |
| HalfBathTotal | 1 |
| HeatingType | Forced Air |
| StoriesTotal | 2 |
| SizeInterior | 1400.5 Sqft |
| TotalFinishedArea | 1400.5 Sqft |
| Type | House |
Parking
| Attached Garage | 2 |
Land
| Acreage | No |
| FenceType | Fence |
| LandAmenities | Park, Playground, Schools, Shopping |
| SizeDepth | 33.95 M |
| SizeFrontage | 7.95 M |
| SizeIrregular | 3207.00 |
| SizeTotal | 3207 Sqft|0-4,050 Sqft |
| SizeTotalText | 3207 Sqft|0-4,050 Sqft |
| ZoningDescription | R-g |
Rooms
| Level | Type | Length | Width | Dimensions |
|---|---|---|---|---|
| Main Level | Kitchen | 9.08 Ft x 12.17 Ft | ||
| Main Level | Dining Room | 9.92 Ft x 8.58 Ft | ||
| Main Level | Living Room | 11.83 Ft x 19.58 Ft | ||
| Main Level | 2pc Bathroom | 4.83 Ft x 5.00 Ft | ||
| Upper Level | Primary Bedroom | 13.00 Ft x 15.83 Ft | ||
| Upper Level | 4pc Bathroom | 8.67 Ft x 8.75 Ft | ||
| Upper Level | 4pc Bathroom | 8.50 Ft x 4.92 Ft | ||
| Upper Level | Bedroom | 11.33 Ft x 11.00 Ft | ||
| Upper Level | Bedroom | 10.00 Ft x 11.25 Ft |
https://www.realtor.ca/real-estate/27789329/225-nolanhurst-way-nw-calgary-nolan-hill
Interested?
Contact us for more information
Gaganjit Multani
Associate
101, 110 Country Hills Landing Nw
Calgary, Alberta T3K 5P3







































