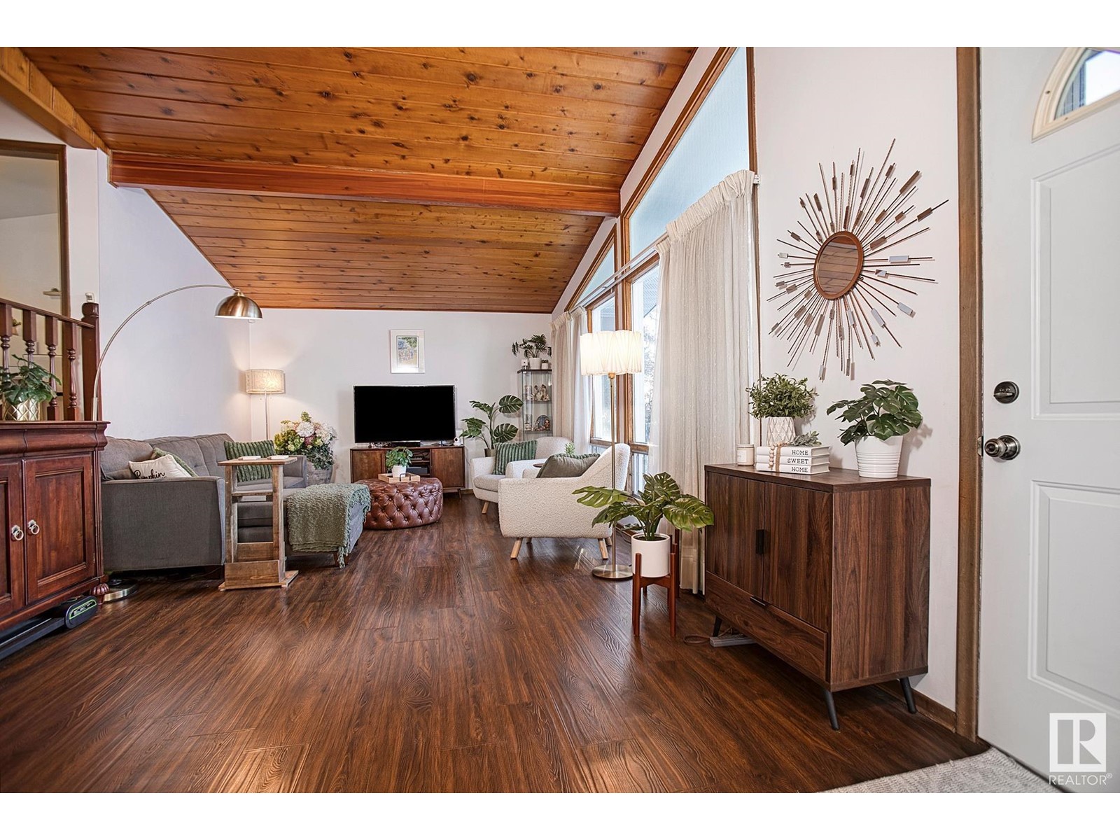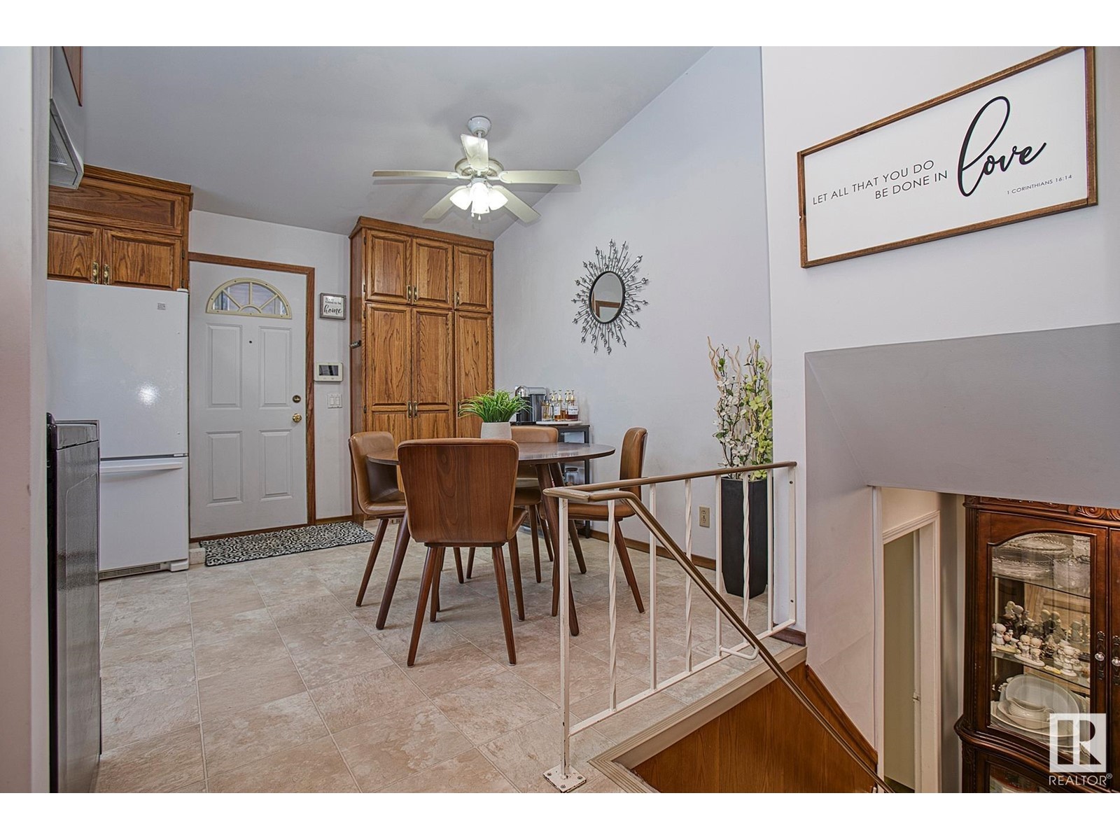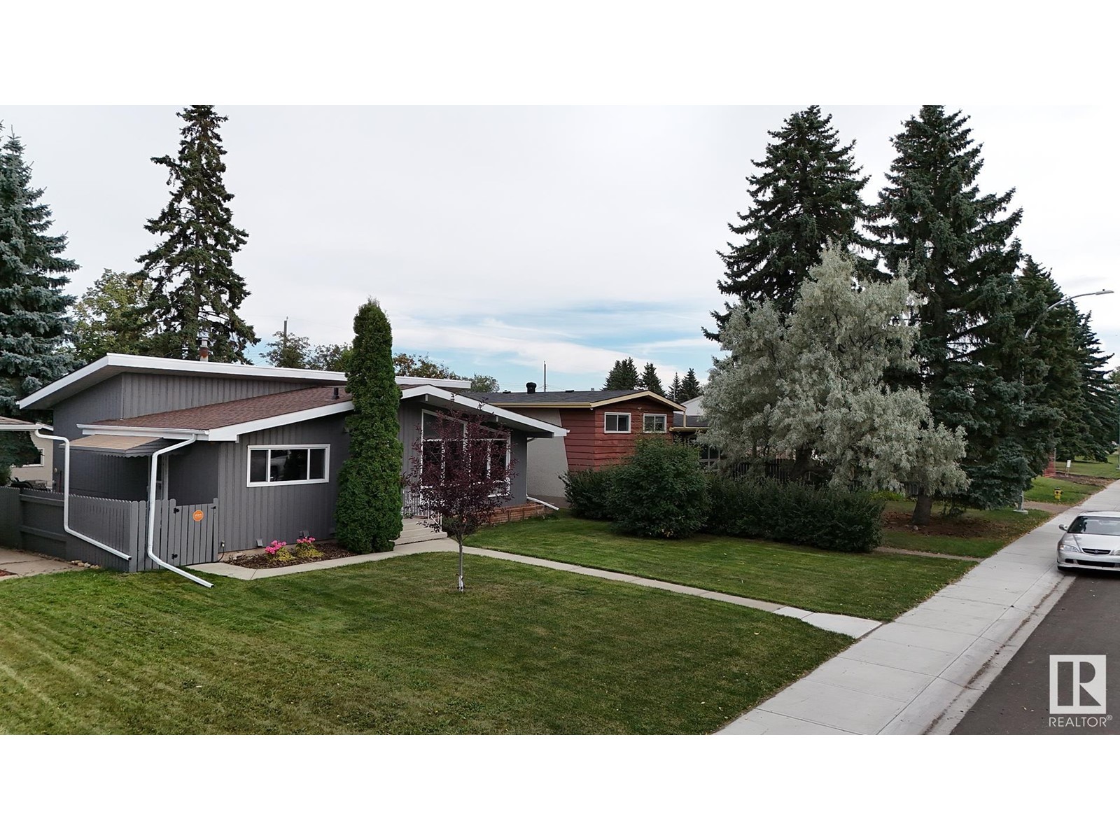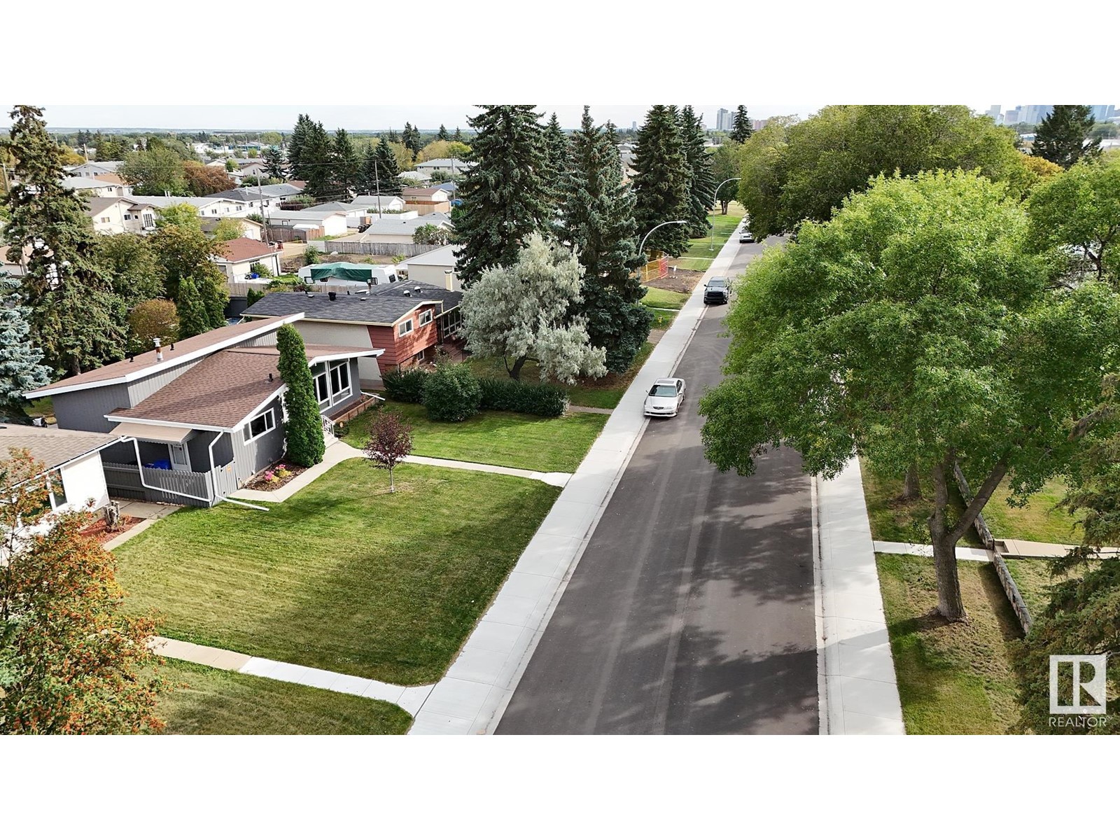12907 88 St Nw Edmonton, Alberta T5E 4H2
$399,900
MID CENTURY MAGIC! Open beam split level along a QUIET street in Killarney on a 50'x150' lot! Eye catching CURB APPEAL w/ recently PAINTED EXTERIOR in a modern grey tone; SHINGLES were replaced on home & garage approx 5-6 years ago & most windows were replaced to VINYL. Entertain in the living room w/wood plank laden VAULTED ceilings, it's is so warm & inviting. Upper floor has 3 bedrooms & a full 4 piece bath including a TUB FITTER insert & surround. Cook in the U-SHAPED kitchen w/an upgraded fridge & STAINLESS STEEL stove, vault, EAT IN NOOK & side ENTRANCE. Basement has a SEPERATE ENTRANCE at the rear & features a cozy family room, 3 piece bath & laundry room/den. Tons of STORAGE is found beneath the stairs, as is the mechanical. Play in the IMPRESSIVE yard, enjoy MATURE TREES, a NEWER CONCRETE PATIO, and flower beds; it's FULLY FENCED, has a STORGAGE SPACE & an OVERSIZED DOUBLE GARAGE w/painted steel garage door. Original, family owned property close to Schools, shopping & transportation! WOW! (id:57312)
Property Details
| MLS® Number | E4417612 |
| Property Type | Single Family |
| Neigbourhood | Killarney |
| AmenitiesNearBy | Playground, Public Transit, Schools, Shopping |
| Features | Flat Site, Lane |
| ParkingSpaceTotal | 4 |
| Structure | Patio(s) |
Building
| BathroomTotal | 2 |
| BedroomsTotal | 3 |
| Appliances | Dishwasher, Dryer, Garage Door Opener Remote(s), Garage Door Opener, Hood Fan, Refrigerator, Storage Shed, Stove, Washer, Window Coverings |
| BasementDevelopment | Finished |
| BasementType | Full (finished) |
| CeilingType | Vaulted |
| ConstructedDate | 1960 |
| ConstructionStyleAttachment | Detached |
| HeatingType | Forced Air |
| SizeInterior | 1011.8076 Sqft |
| Type | House |
Parking
| Detached Garage |
Land
| Acreage | No |
| FenceType | Fence |
| LandAmenities | Playground, Public Transit, Schools, Shopping |
| SizeIrregular | 697.06 |
| SizeTotal | 697.06 M2 |
| SizeTotalText | 697.06 M2 |
Rooms
| Level | Type | Length | Width | Dimensions |
|---|---|---|---|---|
| Lower Level | Family Room | 7.88 m | 3.67 m | 7.88 m x 3.67 m |
| Lower Level | Den | 3.26 m | 3.64 m | 3.26 m x 3.64 m |
| Main Level | Living Room | 7.88 m | 3.89 m | 7.88 m x 3.89 m |
| Main Level | Kitchen | 3.36 m | 4.54 m | 3.36 m x 4.54 m |
| Upper Level | Primary Bedroom | 3.36 m | 3.72 m | 3.36 m x 3.72 m |
| Upper Level | Bedroom 2 | 2.81 m | 2.67 m | 2.81 m x 2.67 m |
| Upper Level | Bedroom 3 | 2.81 m | 3.72 m | 2.81 m x 3.72 m |
https://www.realtor.ca/real-estate/27789696/12907-88-st-nw-edmonton-killarney
Interested?
Contact us for more information
Ryan P. Dutka
Associate
100-10328 81 Ave Nw
Edmonton, Alberta T6E 1X2












































































