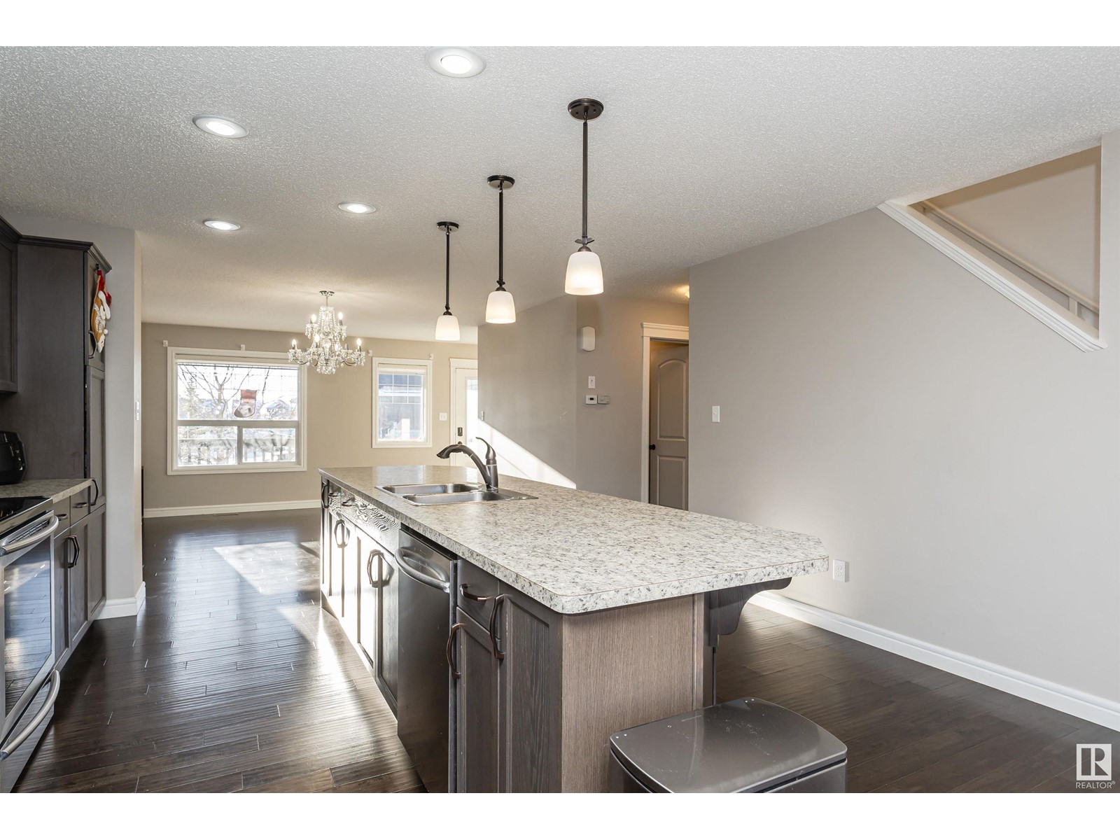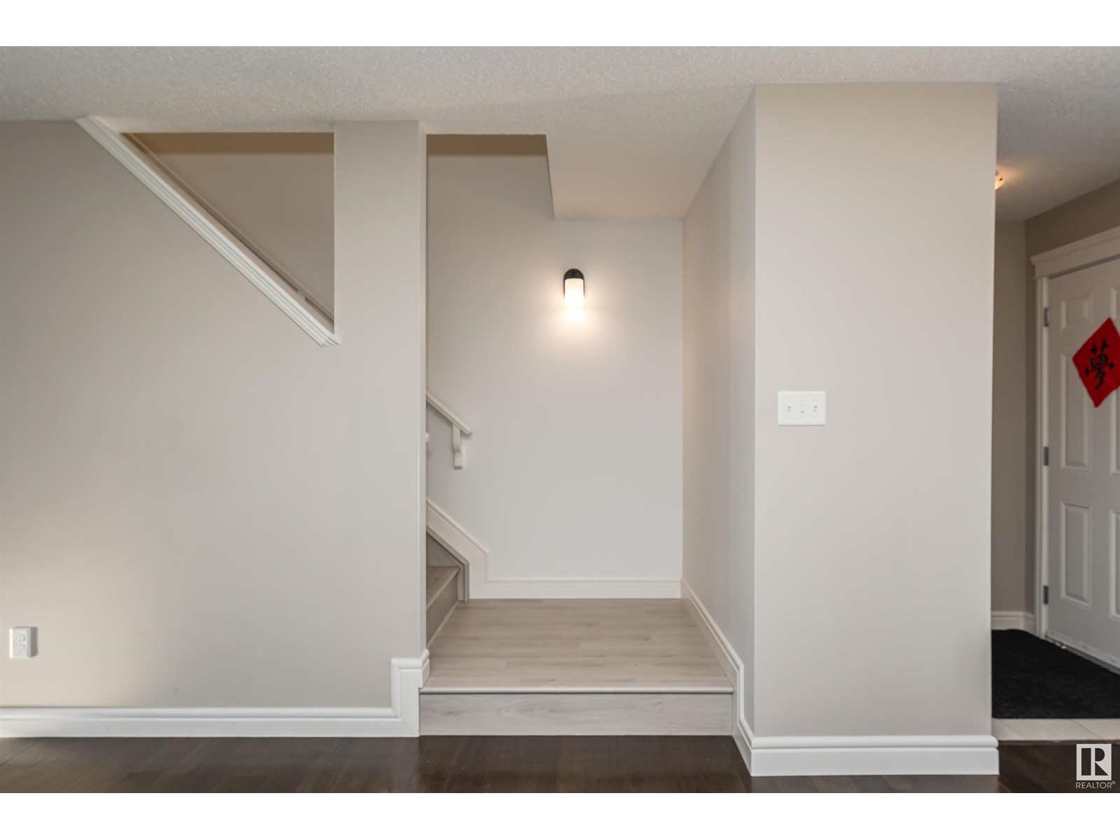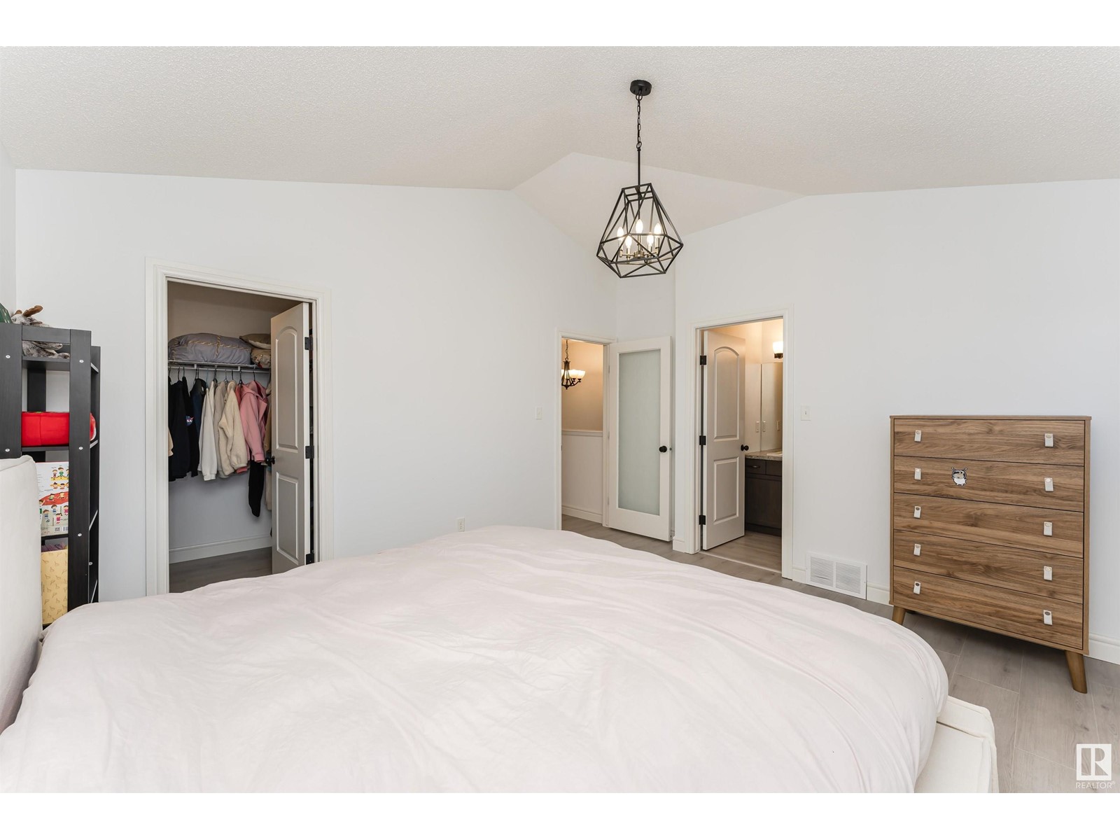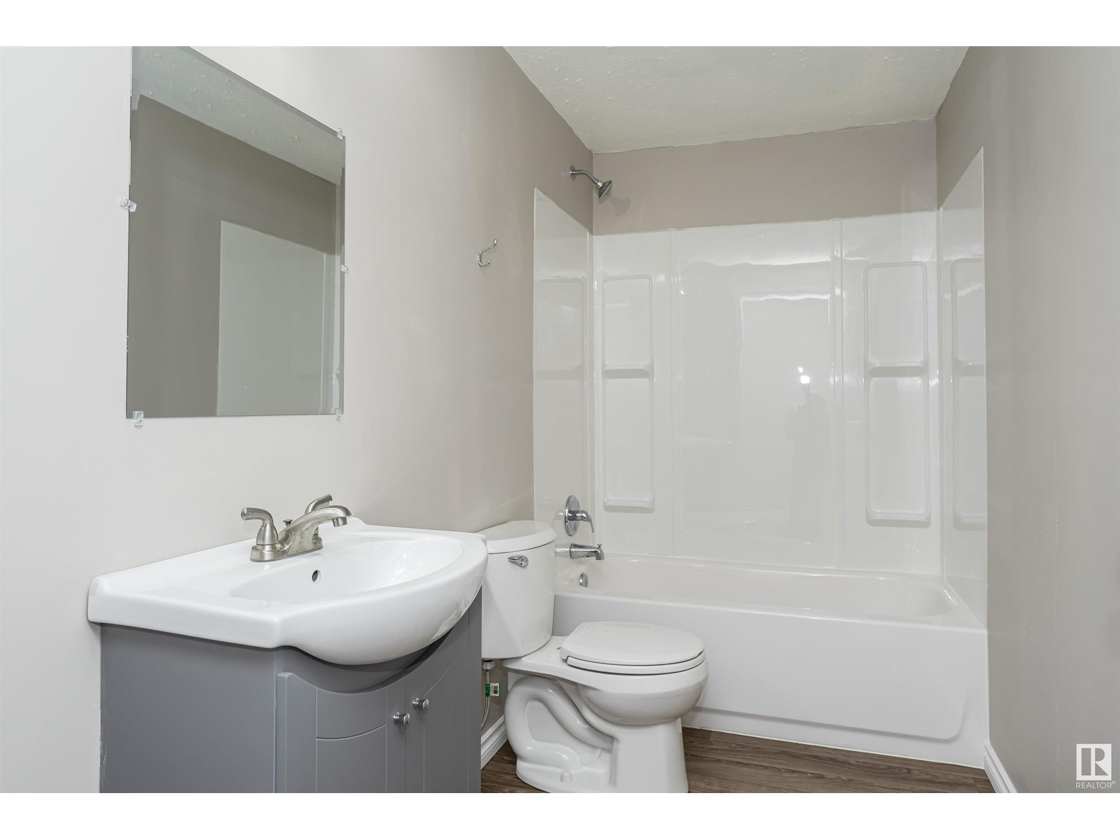16708 15 Av Sw Edmonton, Alberta T6W 3C4
$499,900
This stunning 1607 sqft 2 storey home situated in desirable Glenridding height of Southwest Edmonton, features 3+1 bedrooms ( 3 upstairs, 1 in basement), 3.5 full baths, and a fully finished basement with an extra 719 living space. Open concept floor plan throughout the main. Spacious entrance opens to a sun-soaked large living and dining area. Enjoy cooking meals for your family in the exquisite kitchen with loads cupboard space and large island overlooking the dinning/living room and private north facing backyard. A 2 pc bath completes this floor. Upstairs finds 3 good sized bedrooms, a 4 pc main bath and a second floor laundry. Master bedroom features with WIC and 4 pc ensuite bath. Fully finished basement welcomes you to a 4th bedroom, a 4 pc bath and a family rec area. Close to ponds, parks, shopping, and entertainment. (id:57312)
Property Details
| MLS® Number | E4417613 |
| Property Type | Single Family |
| Neigbourhood | Glenridding Heights |
| AmenitiesNearBy | Playground, Public Transit, Schools, Shopping |
| Features | Lane |
| Structure | Deck |
Building
| BathroomTotal | 4 |
| BedroomsTotal | 4 |
| Appliances | Dishwasher, Dryer, Microwave Range Hood Combo, Refrigerator, Stove, Washer, Window Coverings |
| BasementDevelopment | Finished |
| BasementType | Full (finished) |
| ConstructedDate | 2015 |
| ConstructionStyleAttachment | Detached |
| FireProtection | Smoke Detectors |
| HalfBathTotal | 1 |
| HeatingType | Forced Air |
| StoriesTotal | 2 |
| SizeInterior | 1606.5136 Sqft |
| Type | House |
Parking
| Detached Garage |
Land
| Acreage | No |
| FenceType | Fence |
| LandAmenities | Playground, Public Transit, Schools, Shopping |
| SizeIrregular | 277.73 |
| SizeTotal | 277.73 M2 |
| SizeTotalText | 277.73 M2 |
Rooms
| Level | Type | Length | Width | Dimensions |
|---|---|---|---|---|
| Basement | Family Room | 3.51 * 5.32 | ||
| Basement | Bedroom 4 | 3.11 * 2.97 | ||
| Main Level | Living Room | 4.40 * 4.13 | ||
| Main Level | Dining Room | 3.12 * 4.43 | ||
| Main Level | Kitchen | 4.41 * 4.43 | ||
| Upper Level | Primary Bedroom | 3.73 * 4.42 | ||
| Upper Level | Bedroom 2 | 3.57 * 2.89 | ||
| Upper Level | Bedroom 3 | 3.41 * 2.79 |
https://www.realtor.ca/real-estate/27789697/16708-15-av-sw-edmonton-glenridding-heights
Interested?
Contact us for more information
Henry Han
Associate
5954 Gateway Blvd Nw
Edmonton, Alberta T6H 2H6

















































