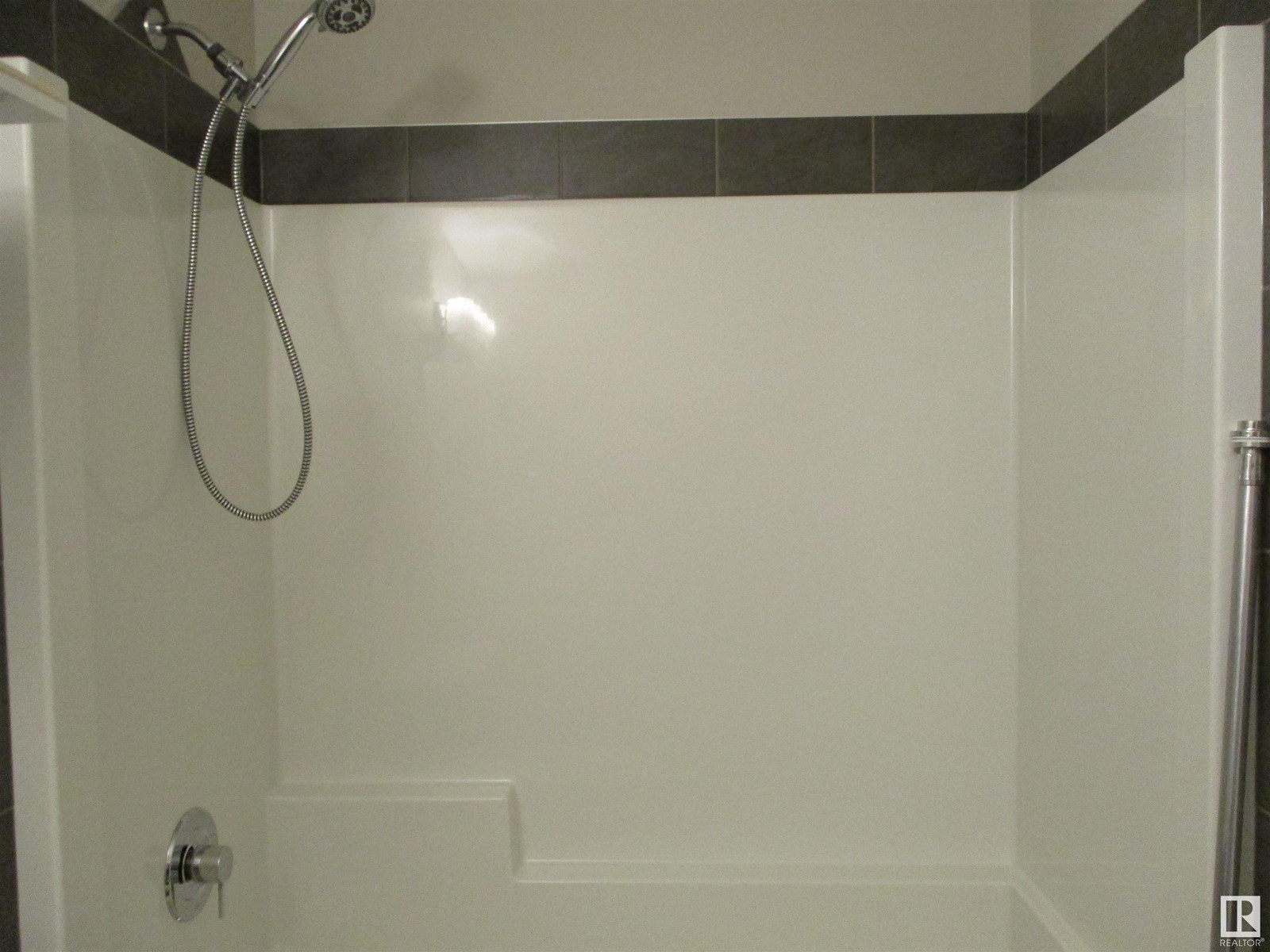12051 177 Av Nw Nw Edmonton, Alberta T5X 0K9
$685,000
HONEY STOP THE CAR! The Omega is sure to impress! This stunning corner lot home backing on walk way features: Over 2200 Sq/Ft 2-Storey Home with 3 bedrooms and 2.5 baths, Chef dream Elegant kitchen w/Granite counter-tops, side pantry, huge island w/eating bar & under-mount sink & S/S appliances, modern hardwood-floors, 17ft Vaulted ceiling in the main floor living room w/huge picturesque windows & gas fireplace w/ tile-surround backing, 9ft main floor ceilings, large dining area, side doors leads you to your large composite floor deck and massive yard to enjoy the summer ahead, another formal dining/office & a 2pc main bath w/granite. Upstairs featuring A massive bonus-room w/ huge windows, UPSTAIRS LAUNDRY w/built-in shelving, Master bedroom w/walk-in closet & 5 piece ensuite w/soaker-tub, seated shower & granite counter tops, 2 additional large bedrooms & a 4pc upper bath w/granite tops. Tank-less hot water system, 9-ft basement ceilings, HUGE LOT, & over-sized 3-car heated garage. Welcome Home (id:57312)
Property Details
| MLS® Number | E4417614 |
| Property Type | Single Family |
| Neigbourhood | Rapperswill |
| AmenitiesNearBy | Golf Course, Public Transit, Schools, Shopping |
| Features | Corner Site, Closet Organizers |
| ParkingSpaceTotal | 6 |
| Structure | Deck |
Building
| BathroomTotal | 3 |
| BedroomsTotal | 3 |
| Amenities | Ceiling - 9ft, Vinyl Windows |
| Appliances | Dishwasher, Dryer, Microwave Range Hood Combo, Refrigerator, Stove, Washer, Window Coverings |
| BasementDevelopment | Unfinished |
| BasementType | Full (unfinished) |
| CeilingType | Vaulted |
| ConstructedDate | 2017 |
| ConstructionStyleAttachment | Detached |
| FireplaceFuel | Gas |
| FireplacePresent | Yes |
| FireplaceType | Unknown |
| HalfBathTotal | 1 |
| HeatingType | Forced Air |
| StoriesTotal | 2 |
| SizeInterior | 2248.7962 Sqft |
| Type | House |
Parking
| Attached Garage |
Land
| Acreage | No |
| FenceType | Fence |
| LandAmenities | Golf Course, Public Transit, Schools, Shopping |
| SizeIrregular | 649 |
| SizeTotal | 649 M2 |
| SizeTotalText | 649 M2 |
Rooms
| Level | Type | Length | Width | Dimensions |
|---|---|---|---|---|
| Main Level | Living Room | 4.47 m | 4.18 m | 4.47 m x 4.18 m |
| Main Level | Dining Room | 4.26 m | 2.69 m | 4.26 m x 2.69 m |
| Main Level | Kitchen | 4.05 m | 3.79 m | 4.05 m x 3.79 m |
| Main Level | Den | 3.81 m | 2.93 m | 3.81 m x 2.93 m |
| Upper Level | Primary Bedroom | 4.28 m | 4 m | 4.28 m x 4 m |
| Upper Level | Bedroom 2 | 3.44 m | 2.72 m | 3.44 m x 2.72 m |
| Upper Level | Bedroom 3 | 3.14 m | 2.72 m | 3.14 m x 2.72 m |
| Upper Level | Bonus Room | 4.26 m | 4.24 m | 4.26 m x 4.24 m |
| Upper Level | Laundry Room | 2.23 m | 1.57 m | 2.23 m x 1.57 m |
https://www.realtor.ca/real-estate/27789698/12051-177-av-nw-nw-edmonton-rapperswill
Interested?
Contact us for more information
Lance Joumblat
Associate
201-10555 172 St Nw
Edmonton, Alberta T5S 1P1


























































