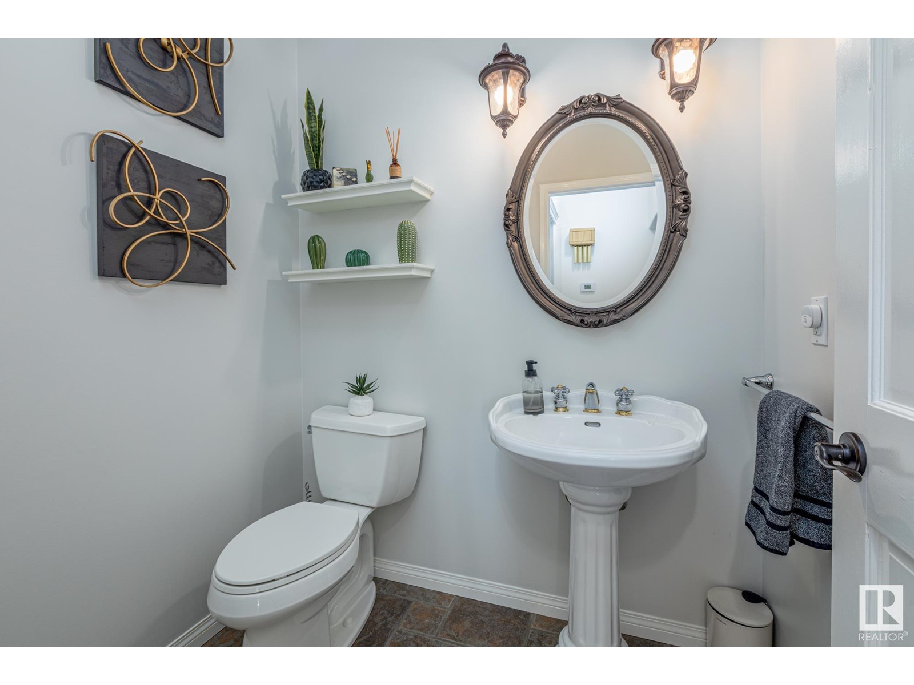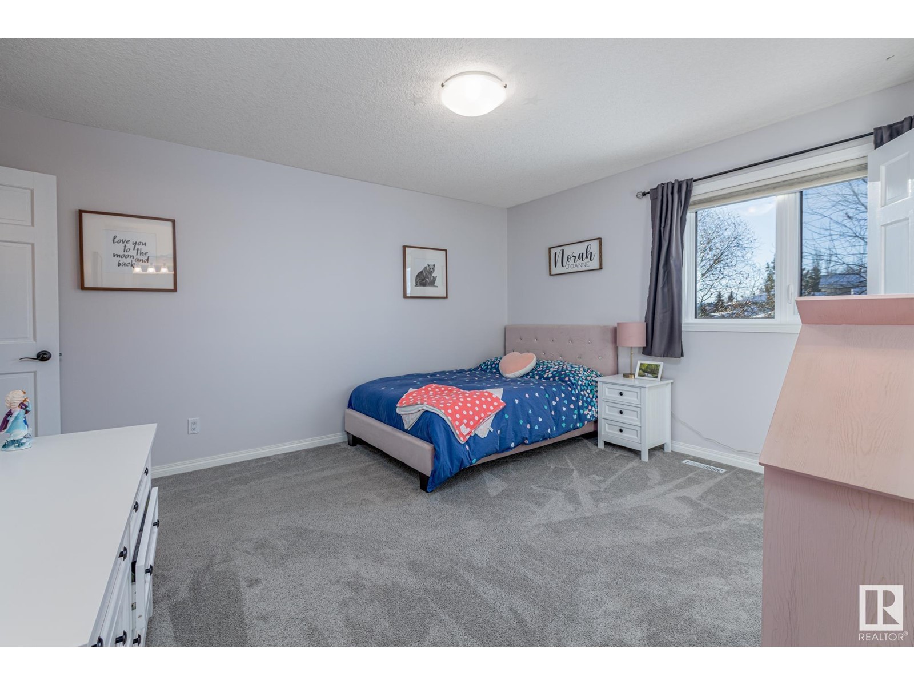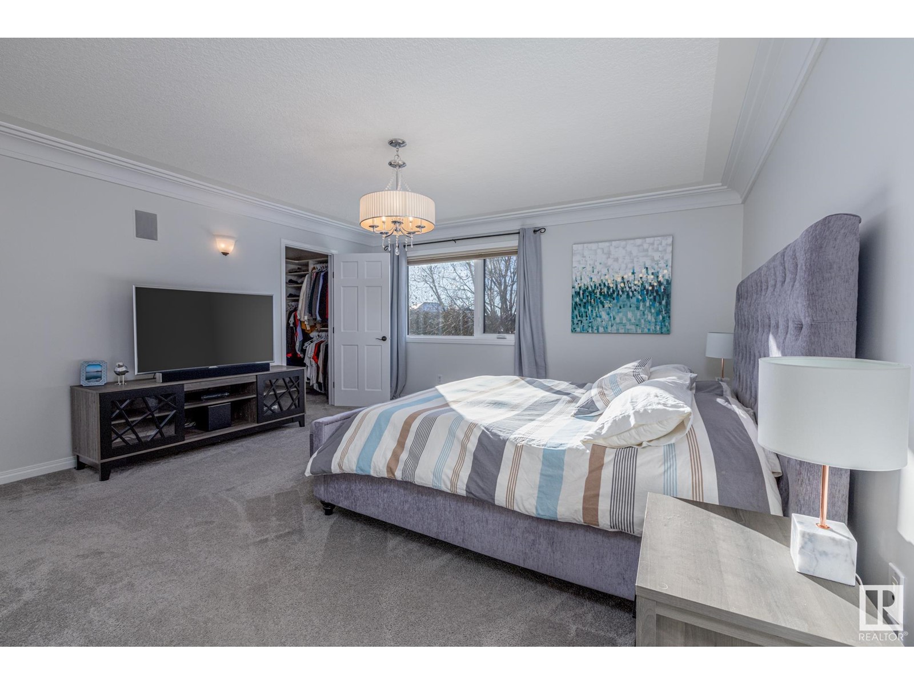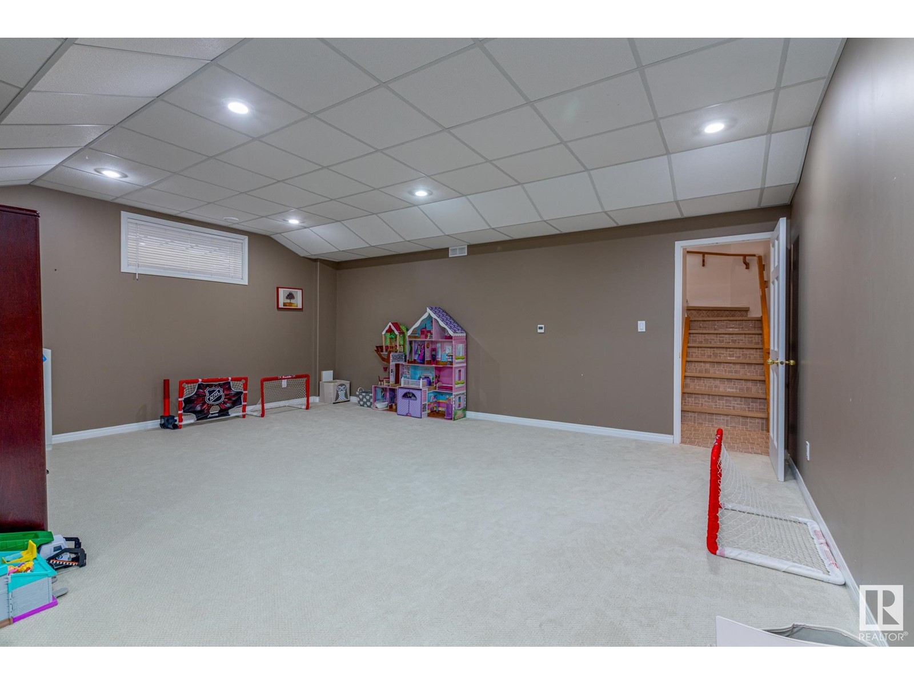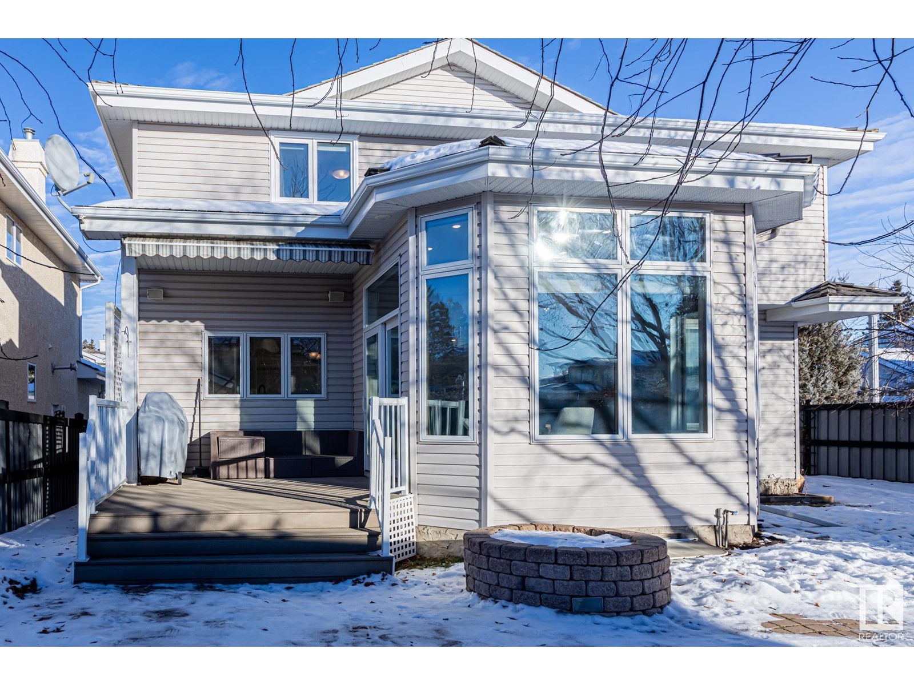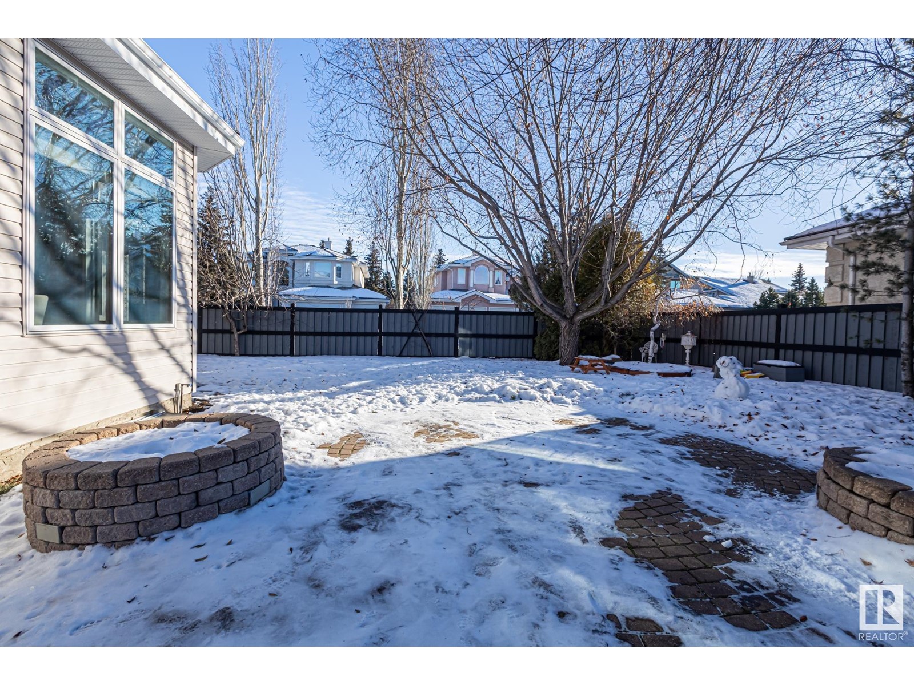937 Heacock Rd Nw Edmonton, Alberta T6R 2M1
$869,000
This fully finished home, located in the neighborhood of Henderson Estates near the river valley and scenic trail system, offers incredible upgrades and a perfect layout for modern living. Over the last 5 years, the home has received key updates, including a new furnace, hot water tank, and upstairs windows. The chef’s kitchen features gorgeous granite countertops, ideal for cooking and entertaining. The primary bedroom is a true retreat, with a spa-like ensuite, while two additional bedrooms share a stylish Jack and Jill bathroom. The multi-functional bonus room offers flexibility.The finished basement is perfect for recreation, with a gym area, an extra bedroom, and a three-piece bathroom. With ample storage throughout, there’s plenty of room for everything you need. The private yard is an outdoor oasis, especially in the spring and summer, offering a peaceful space for relaxation and entertaining.This home combines modern upgrades, a prime location, and functional living spaces. (id:57312)
Open House
This property has open houses!
12:00 pm
Ends at:2:00 pm
Property Details
| MLS® Number | E4417615 |
| Property Type | Single Family |
| Neigbourhood | Henderson Estates |
| AmenitiesNearBy | Playground, Schools, Shopping |
| Features | Private Setting, Corner Site, No Back Lane, Closet Organizers |
| Structure | Deck, Porch |
Building
| BathroomTotal | 4 |
| BedroomsTotal | 4 |
| Amenities | Ceiling - 9ft |
| Appliances | Dishwasher, Garage Door Opener Remote(s), Garage Door Opener, Hood Fan, Oven - Built-in, Refrigerator, Stove, Central Vacuum, Washer, Water Softener, Window Coverings |
| BasementDevelopment | Finished |
| BasementType | Full (finished) |
| ConstructedDate | 1998 |
| ConstructionStyleAttachment | Detached |
| CoolingType | Central Air Conditioning |
| FireplaceFuel | Gas |
| FireplacePresent | Yes |
| FireplaceType | Unknown |
| HalfBathTotal | 1 |
| HeatingType | Forced Air, In Floor Heating |
| StoriesTotal | 2 |
| SizeInterior | 2823.3737 Sqft |
| Type | House |
Parking
| Attached Garage | |
| Oversize |
Land
| Acreage | No |
| FenceType | Fence |
| LandAmenities | Playground, Schools, Shopping |
| SizeIrregular | 655.79 |
| SizeTotal | 655.79 M2 |
| SizeTotalText | 655.79 M2 |
Rooms
| Level | Type | Length | Width | Dimensions |
|---|---|---|---|---|
| Basement | Family Room | 8.19m x 7.04m | ||
| Lower Level | Bedroom 4 | 5.14m x 4.65m | ||
| Main Level | Living Room | 5.78m x 5.57m | ||
| Main Level | Dining Room | 3.96m x 3.54m | ||
| Main Level | Kitchen | 7.77m x 4.93m | ||
| Main Level | Den | 4.42m x 3.73m | ||
| Upper Level | Primary Bedroom | 4.71m x 4.58m | ||
| Upper Level | Bedroom 2 | 4.72m x 3.65m | ||
| Upper Level | Bedroom 3 | 3.94m x 3.57m | ||
| Upper Level | Bonus Room | 5.20m x 4.86m |
https://www.realtor.ca/real-estate/27789713/937-heacock-rd-nw-edmonton-henderson-estates
Interested?
Contact us for more information
Elise M.n. Pallard
Associate
9919 149 St Nw
Edmonton, Alberta T5P 1K7





















