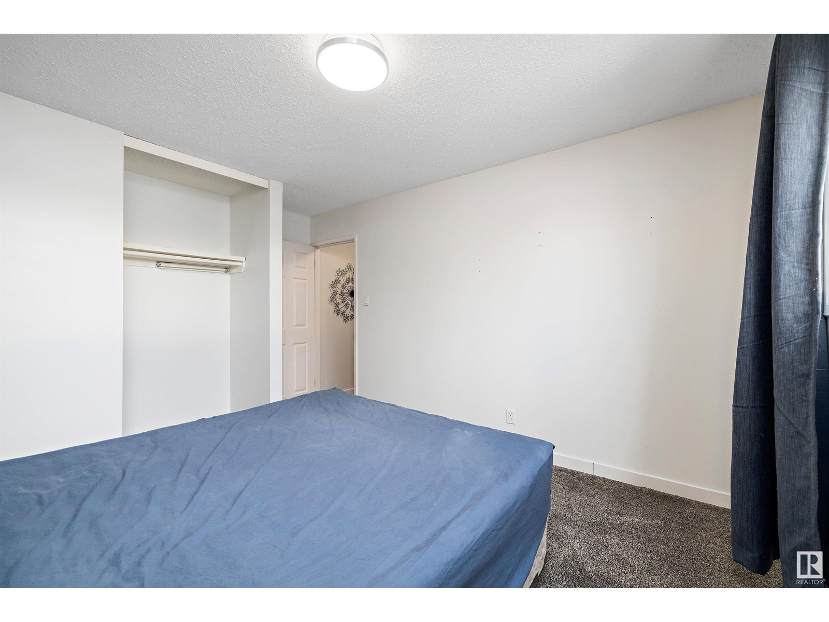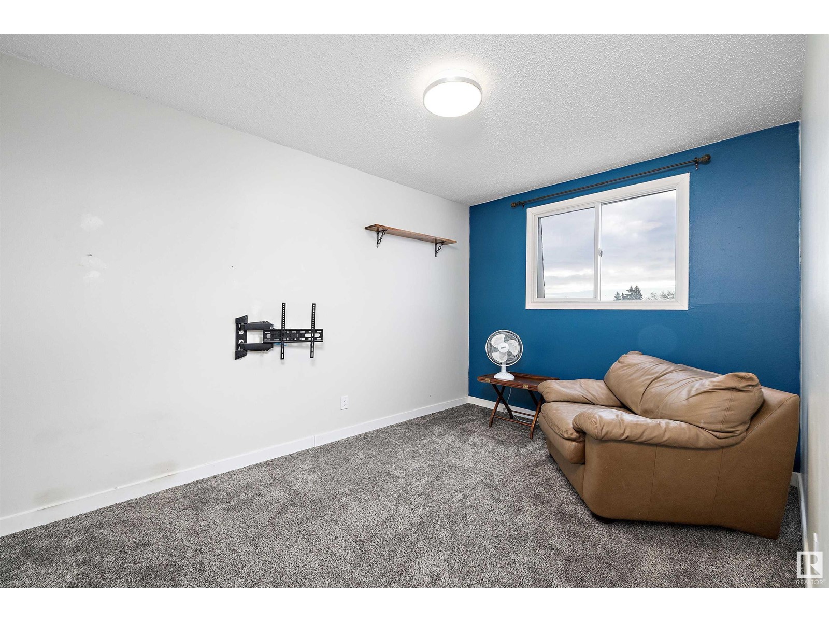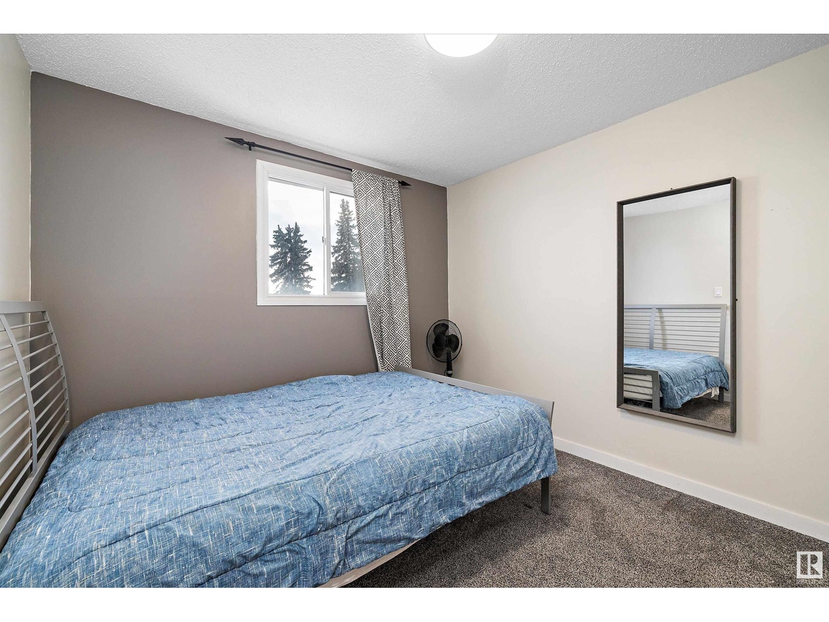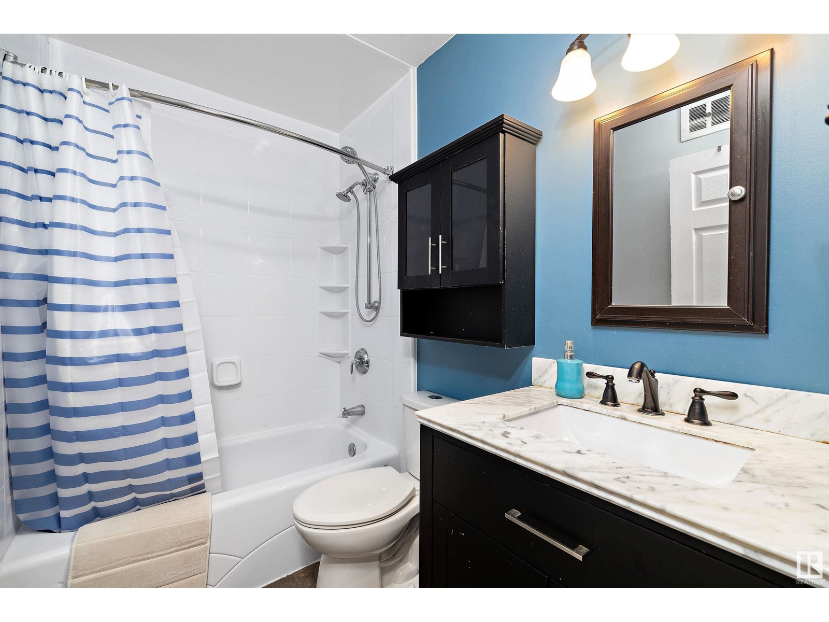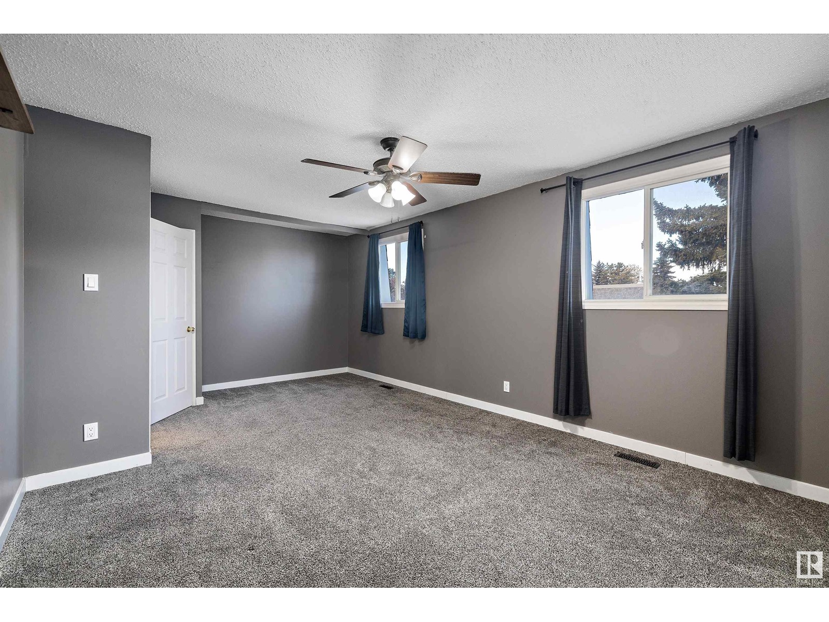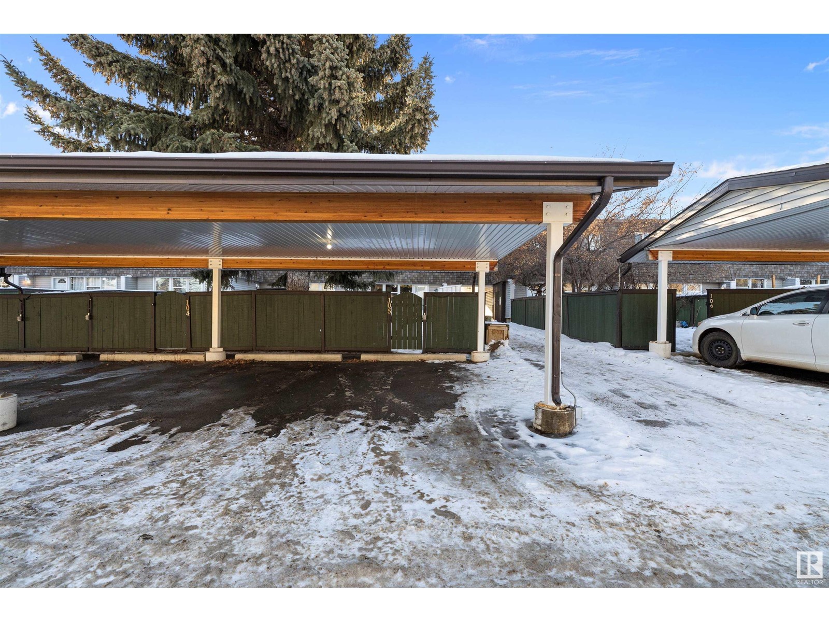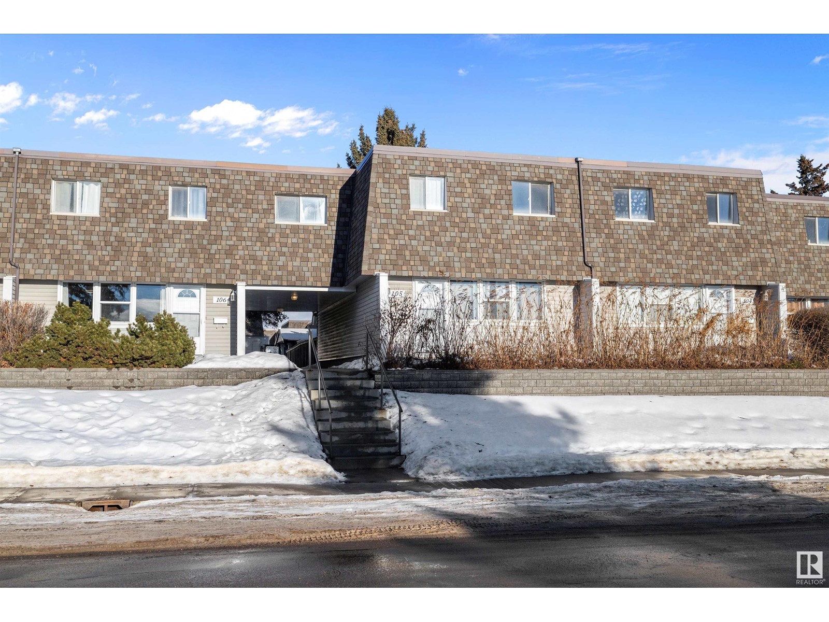105 Village On The Green Gr Nw Edmonton, Alberta T5A 1H2
$209,900Maintenance, Exterior Maintenance, Insurance, Landscaping, Property Management, Other, See Remarks
$498.61 Monthly
Maintenance, Exterior Maintenance, Insurance, Landscaping, Property Management, Other, See Remarks
$498.61 MonthlyThis well-maintained 4-bedroom townhouse offers a spacious layout and modern updates, perfect for families. Upstairs, you'll find 4 generously sized bedrooms, including a large primary with ample closet space, plus a 4-pc family bath. The main floor features a bright living and dining area, a convenient 2-pc bathroom, and access to a fenced backyard. The finished basement provides additional living space, ready to make your own. Outside, enjoy the convenience of double parking at the back of the property. Recent upgrades include a new furnace (2014) and hot water tank (2021). Located outside the complex, this home offers comfort, privacy, and great value, with nearby amenities like Londonderry Mall, Edmonton Garrison, Londonderry Rec Centre, Clareview Rec Centre, and Manning Town Centre, all just a short drive away. (id:57312)
Property Details
| MLS® Number | E4417620 |
| Property Type | Single Family |
| Neigbourhood | York |
| AmenitiesNearBy | Playground, Public Transit, Schools, Shopping |
| Features | See Remarks |
Building
| BathroomTotal | 2 |
| BedroomsTotal | 4 |
| Appliances | Dishwasher, Dryer, Garage Door Opener Remote(s), Garage Door Opener, Refrigerator, Stove, Washer, Window Coverings |
| BasementDevelopment | Finished |
| BasementType | Full (finished) |
| ConstructedDate | 1968 |
| ConstructionStyleAttachment | Attached |
| HalfBathTotal | 1 |
| HeatingType | Forced Air |
| StoriesTotal | 2 |
| SizeInterior | 1551.7253 Sqft |
| Type | Row / Townhouse |
Parking
| Stall |
Land
| Acreage | No |
| FenceType | Fence |
| LandAmenities | Playground, Public Transit, Schools, Shopping |
| SizeIrregular | 227.56 |
| SizeTotal | 227.56 M2 |
| SizeTotalText | 227.56 M2 |
Rooms
| Level | Type | Length | Width | Dimensions |
|---|---|---|---|---|
| Basement | Family Room | 9.77 m | 5.74 m | 9.77 m x 5.74 m |
| Main Level | Living Room | 3.1 m | 4.77 m | 3.1 m x 4.77 m |
| Main Level | Dining Room | 2.9 m | 4.13 m | 2.9 m x 4.13 m |
| Main Level | Kitchen | 2.66 m | 2.28 m | 2.66 m x 2.28 m |
| Upper Level | Primary Bedroom | 3.65 m | 5.99 m | 3.65 m x 5.99 m |
| Upper Level | Bedroom 2 | 4.25 m | 3.3 m | 4.25 m x 3.3 m |
| Upper Level | Bedroom 3 | 3.83 m | 2.76 m | 3.83 m x 2.76 m |
| Upper Level | Bedroom 4 | 2.77 m | 3.1 m | 2.77 m x 3.1 m |
https://www.realtor.ca/real-estate/27789978/105-village-on-the-green-gr-nw-edmonton-york
Interested?
Contact us for more information
Keith A. Faria
Associate
100-10328 81 Ave Nw
Edmonton, Alberta T6E 1X2




















