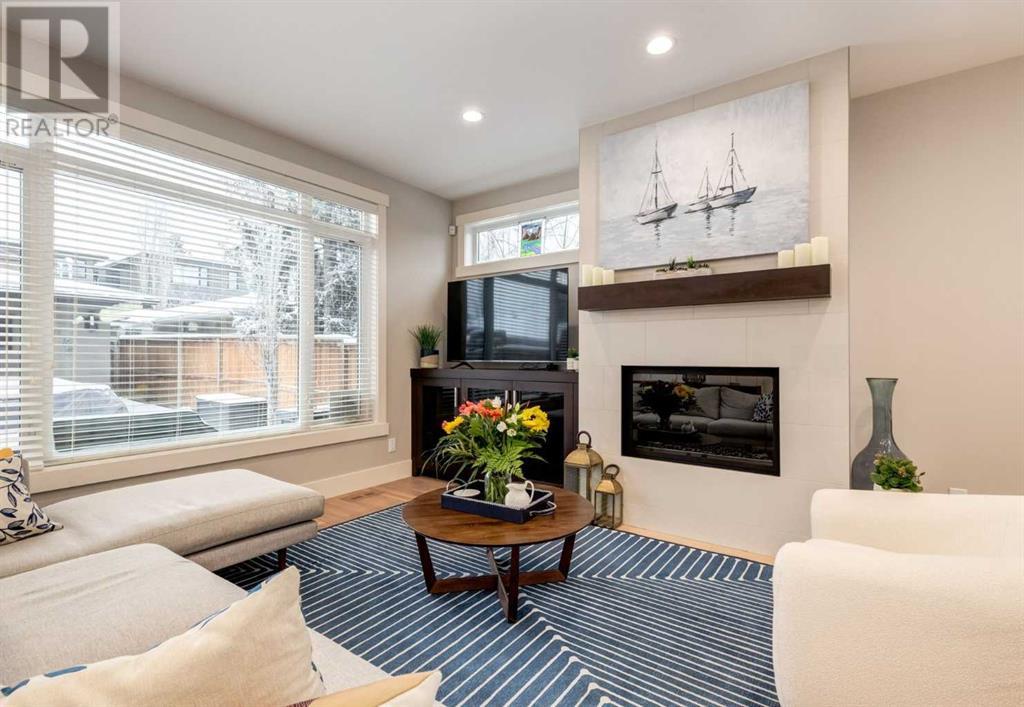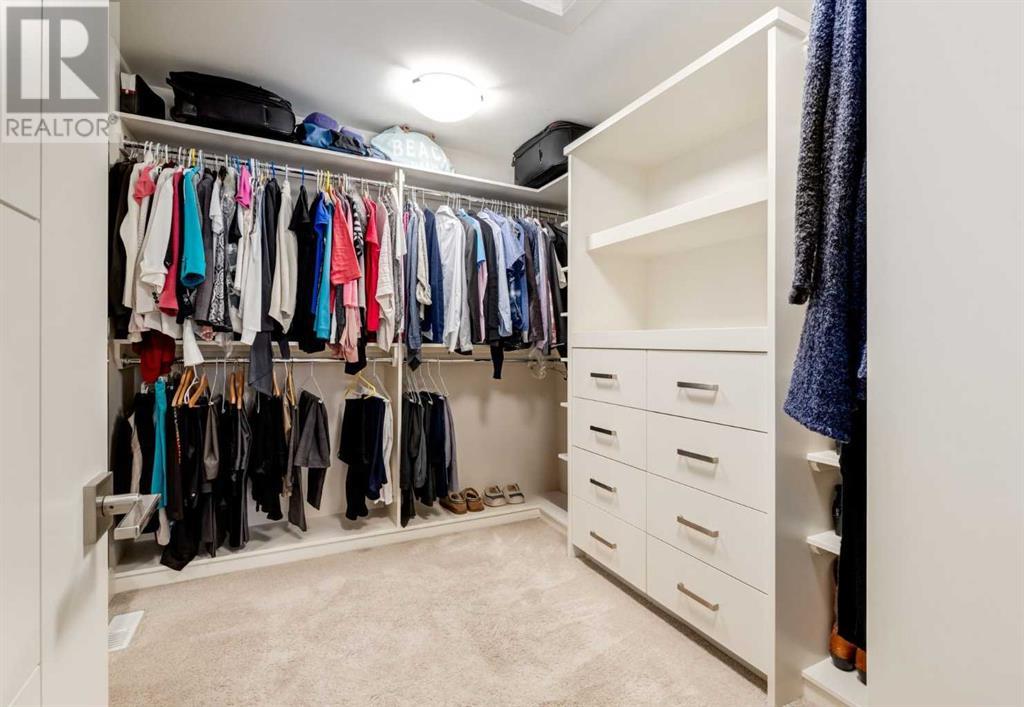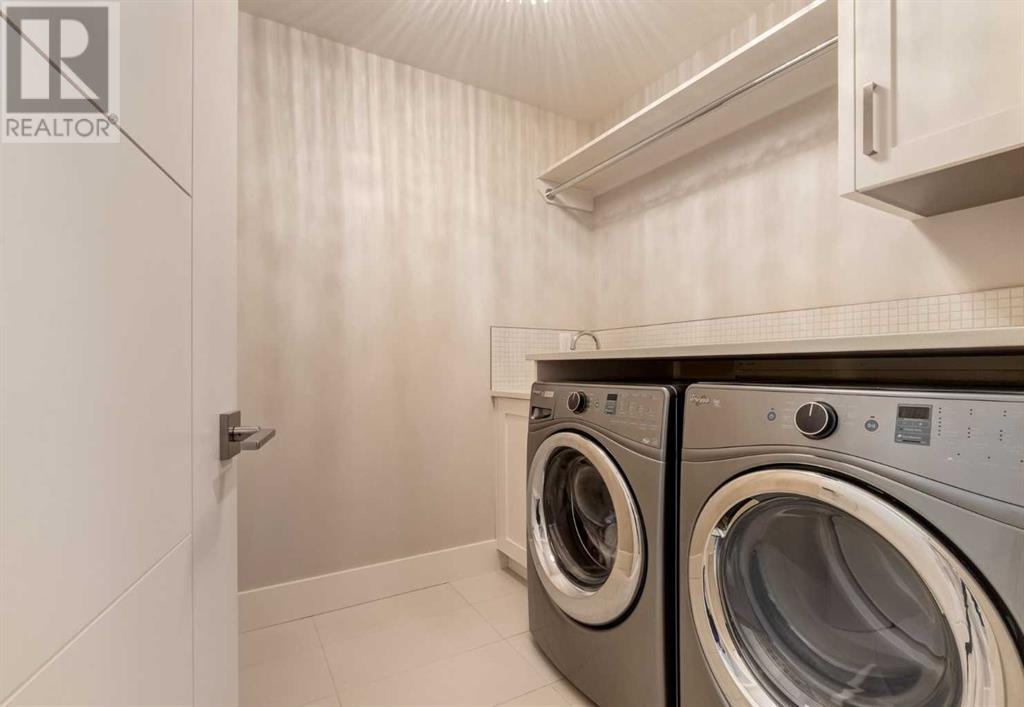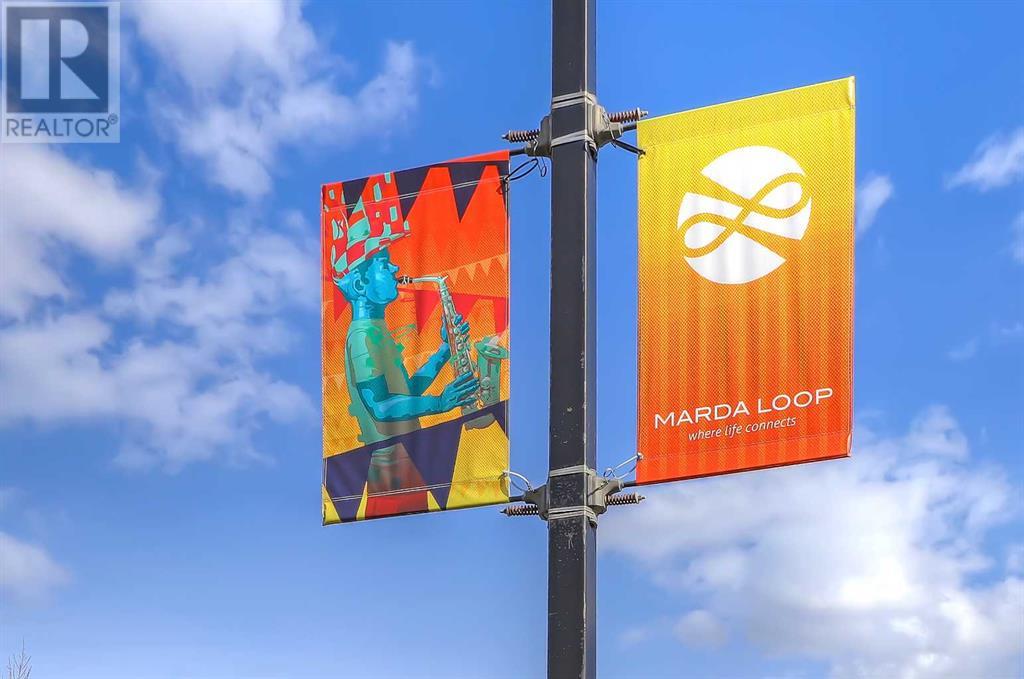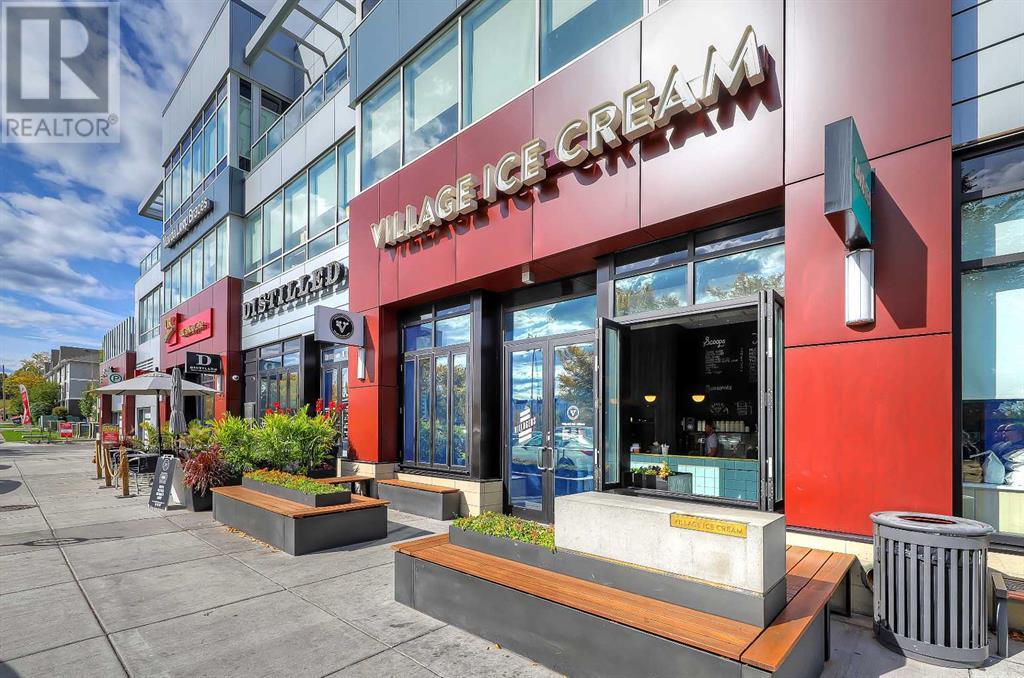1937 47 Avenue Sw Calgary, Alberta T2T 2S5
$1,149,900
**OPEN HOUSE SATURDAY, JANUARY 11TH @ 2-4 PM** *VISIT MULTIMEDIA LINK FOR FULL DETAILS & FLOORPLANS!* You’ll want to see this LIKE-NEW, UPGRADED semi-detached infill in one of the best locations in ALTADORE w/ a sought-after SOUTH BACKYARD! And it’s built by Niro Homes, one of the best builders in the inner-city! This exceptionally styled 5-BED, 3.5-BATH home is 4 doors down from a playground on a tree-lined street out of the pages of a magazine while still being close to even more parks, schools, & local coffee shops. The main floor features a private den in the front w/ an open floorplan in the back, which includes a spacious dining area, a sun-drenched living room w/ gas fireplace & tile surround w/ built-ins on either side, rear entry w/ extensive cabinetry, powder room, & engineered hardwood flooring. Fresh & functional, the gourmet kitchen is, simply put, incredible. Featuring custom ceiling-height cabinets & pull-out pantry drawers, quartz counters, a large central island w/ bar seating, & premium Jenn-Air appliances, including a 36” 6-burner gas range! Upstairs, the primary suite is massive! It showcases an impressive South-facing window & an equally enormous walk-in closet w/ tons of drawers & hanging space. The 5-pc ensuite is a thing of beauty, w/ freestanding soaker tub, standup steam shower, dual vanities, quartz counter, in-floor heating, & a water closet. You’ll also find 2 spacious secondary bedrooms, a full 4-pc main bath, & laundry room w/ sink, quartz counters, & custom cabinets upstairs, plus a lovely skylight above the stairwell. The fully developed basement features not only a large rec area but also a deluxe bar space PLUS in-floor heating throughout this level! The wet bar features upper & lower cabinets, an elegant mint green subway tile backsplash, sink, built-in wine rack, & a French door wine fridge. There’s also a fourth bedroom next to the full 4-pc bath, & a workout room w/ cork flooring (or potentially a fifth bedroom!). The low maint enance backyard has an exposed aggregate concrete patio (no more mowing!) w/ a gas line for BBQ & a heated/insulated/drywalled garage off a paved alley. There’s also central vac, A/C, Sonos & ceiling speakers throughout…& more! (id:57312)
Open House
This property has open houses!
2:00 pm
Ends at:4:00 pm
Property Details
| MLS® Number | A2186376 |
| Property Type | Single Family |
| Neigbourhood | Elboya |
| Community Name | Altadore |
| AmenitiesNearBy | Golf Course, Playground, Schools, Shopping |
| CommunityFeatures | Golf Course Development |
| Features | Back Lane, Wet Bar |
| ParkingSpaceTotal | 2 |
| Plan | 60s |
Building
| BathroomTotal | 4 |
| BedroomsAboveGround | 3 |
| BedroomsBelowGround | 1 |
| BedroomsTotal | 4 |
| Appliances | Washer, Refrigerator, Gas Stove(s), Dishwasher, Wine Fridge, Dryer, Microwave, Garburator, Hood Fan, Window Coverings, Garage Door Opener |
| BasementDevelopment | Finished |
| BasementType | Full (finished) |
| ConstructedDate | 2014 |
| ConstructionMaterial | Wood Frame |
| ConstructionStyleAttachment | Semi-detached |
| CoolingType | Central Air Conditioning |
| FireplacePresent | Yes |
| FireplaceTotal | 1 |
| FlooringType | Carpeted, Hardwood, Tile |
| FoundationType | Poured Concrete |
| HalfBathTotal | 1 |
| HeatingType | Forced Air |
| StoriesTotal | 2 |
| SizeInterior | 1942.65 Sqft |
| TotalFinishedArea | 1942.65 Sqft |
| Type | Duplex |
Parking
| Detached Garage | 2 |
Land
| Acreage | No |
| FenceType | Fence |
| LandAmenities | Golf Course, Playground, Schools, Shopping |
| LandscapeFeatures | Landscaped |
| SizeDepth | 37.31 M |
| SizeFrontage | 7.62 M |
| SizeIrregular | 283.00 |
| SizeTotal | 283 M2|0-4,050 Sqft |
| SizeTotalText | 283 M2|0-4,050 Sqft |
| ZoningDescription | R-cg |
Rooms
| Level | Type | Length | Width | Dimensions |
|---|---|---|---|---|
| Basement | Bedroom | 12.00 Ft x 12.25 Ft | ||
| Basement | Exercise Room | 13.92 Ft x 9.92 Ft | ||
| Basement | Recreational, Games Room | 14.00 Ft x 14.92 Ft | ||
| Basement | 4pc Bathroom | .00 Ft x .00 Ft | ||
| Main Level | Living Room | 20.17 Ft x 10.92 Ft | ||
| Main Level | Kitchen | 9.17 Ft x 14.67 Ft | ||
| Main Level | Dining Room | 11.00 Ft x 15.17 Ft | ||
| Main Level | Office | 13.08 Ft x 12.83 Ft | ||
| Main Level | 2pc Bathroom | .00 Ft x .00 Ft | ||
| Upper Level | Primary Bedroom | 13.33 Ft x 17.00 Ft | ||
| Upper Level | Bedroom | 9.83 Ft x 14.83 Ft | ||
| Upper Level | Bedroom | 10.00 Ft x 10.67 Ft | ||
| Upper Level | 4pc Bathroom | .00 Ft x .00 Ft | ||
| Upper Level | 5pc Bathroom | .00 Ft x .00 Ft |
https://www.realtor.ca/real-estate/27790275/1937-47-avenue-sw-calgary-altadore
Interested?
Contact us for more information
Michael Ferianec
Associate
4034 16 Street Sw
Calgary, Alberta T2T 4H4







