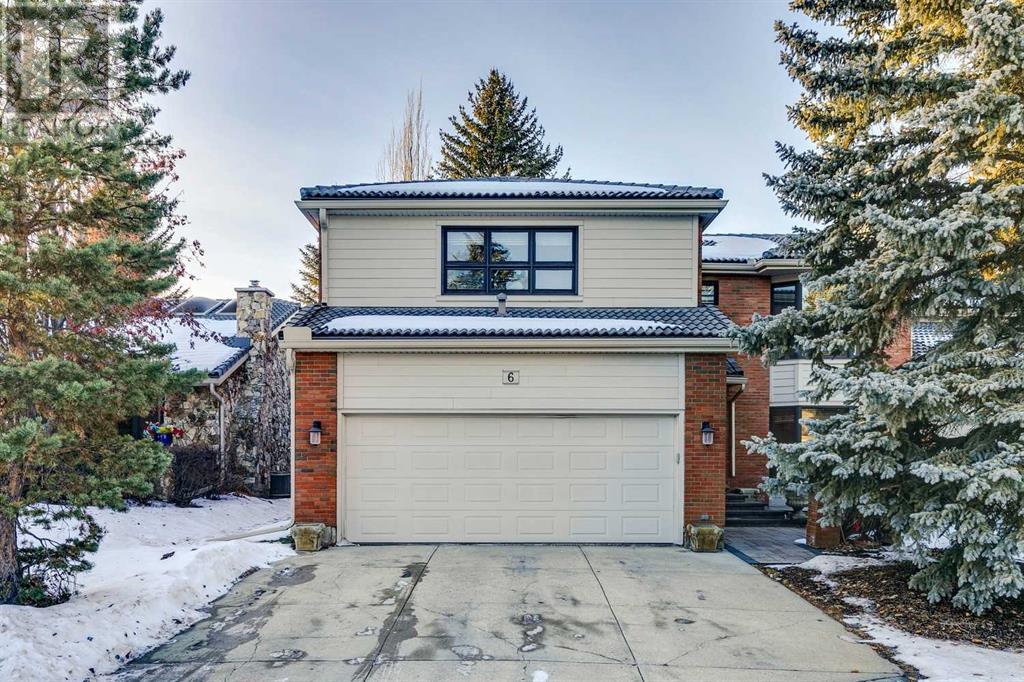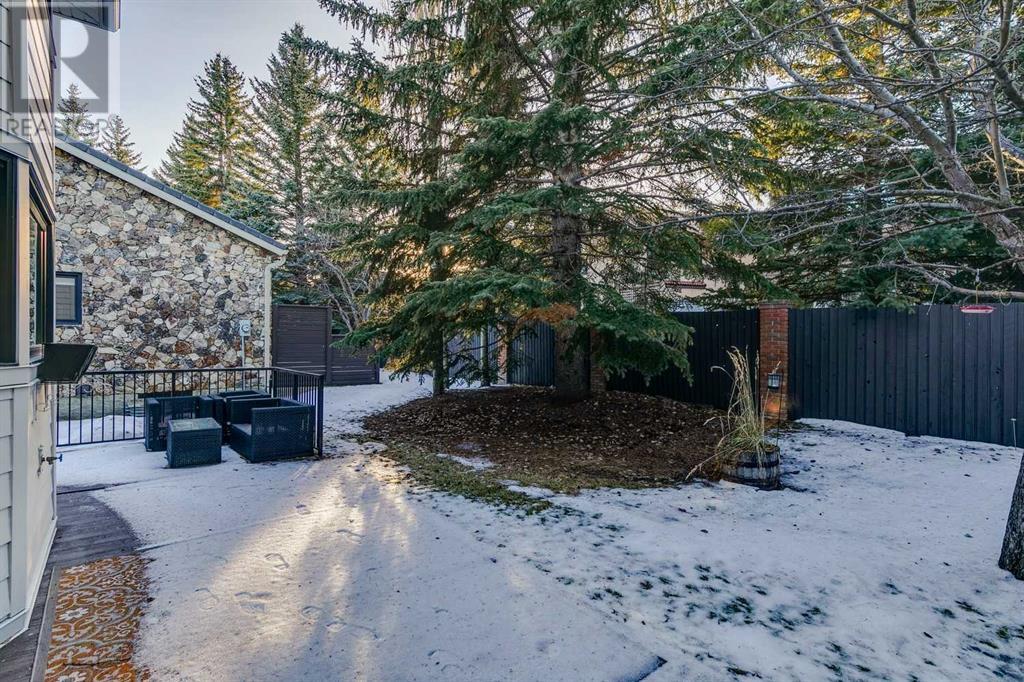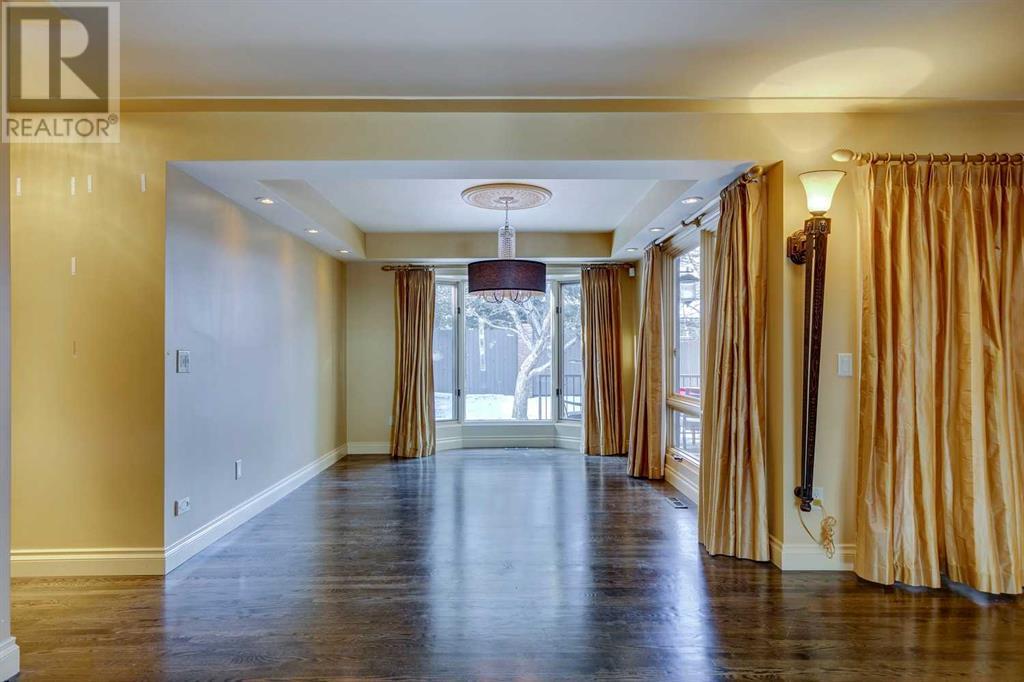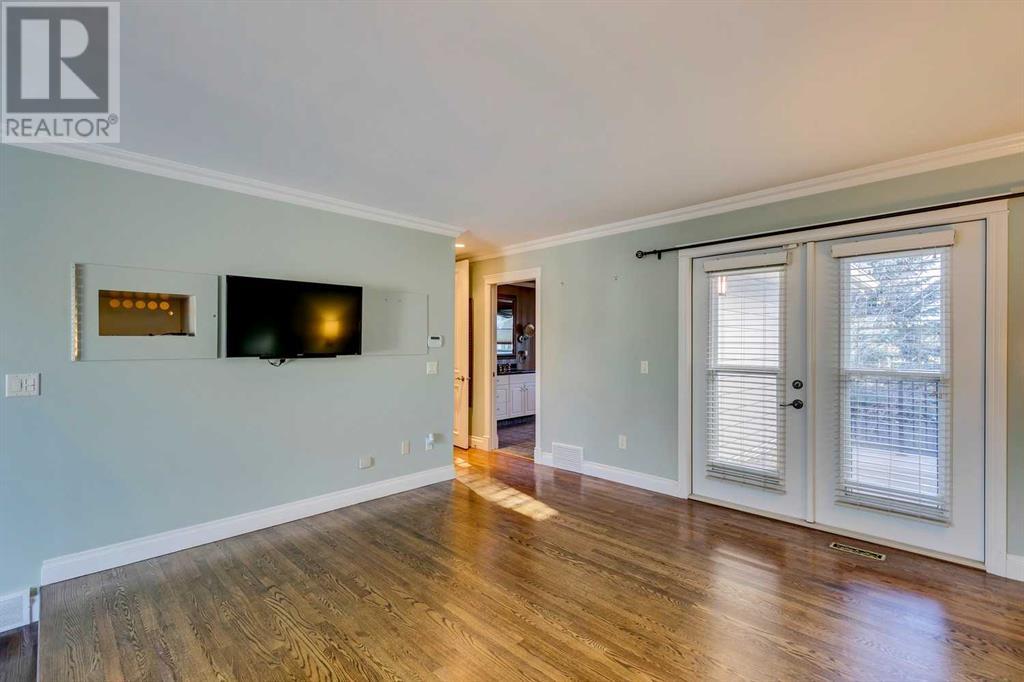6, 35 Oakmount Court Sw Calgary, Alberta T2V 4Y3
$799,999Maintenance, Common Area Maintenance, Insurance, Ground Maintenance, Reserve Fund Contributions
$830 Monthly
Maintenance, Common Area Maintenance, Insurance, Ground Maintenance, Reserve Fund Contributions
$830 MonthlyThis exquisite two-story townhome in a gated, adult-only (18+) community is situated in a serene location close to South Glenmore Park, the pathway system + the shops of Glenmore Landing. Spacious + beautifully designed, this home features large principal rooms throughout, with a main floor perfect for entertaining. the sunken den with a wood-burning fireplace, a generous living room, and a form dining room capable of hosting a large gathering, create a warm + inviting atmosphere. The dream kitchen showcases French Country charm, professional stainless steel appliances, double ovens, gas stove, warming drawer, ample counter space, cabinetry + storage, plug a cozy area for informal dining. A family room off the kitchen seamlessly ties together this level's functionality + elegance, enhanced by stunning hardwood flooring + detailed millwork throughout. Upstairs, the expansive primary bedroom suite offers a sitting area, fireplace, six-piece spa ensuite + a private balcony, creating a true haven. Two additional spacious bedrooms + a convenient laundry room complete the upper level. The fully developed lower level provides even more versatility with a gym, rec/games room, abundant storage + a secondary laundry hook up. With an ideal layout ready for a new owner's personal touch, this charming home is move-in ready for quick occupancy (id:57312)
Property Details
| MLS® Number | A2186859 |
| Property Type | Single Family |
| Neigbourhood | Oakridge |
| Community Name | Oakridge |
| AmenitiesNearBy | Park, Schools, Shopping |
| CommunityFeatures | Pets Allowed With Restrictions |
| Features | Cul-de-sac, Treed, Closet Organizers, Gas Bbq Hookup, Parking |
| ParkingSpaceTotal | 2 |
| Plan | 8010872 |
| Structure | Porch, Porch, Porch |
Building
| BathroomTotal | 3 |
| BedroomsAboveGround | 3 |
| BedroomsTotal | 3 |
| Appliances | Washer, Refrigerator, Cooktop - Gas, Dishwasher, Oven, Dryer, Microwave, Hood Fan, Window Coverings, Garage Door Opener |
| BasementDevelopment | Finished |
| BasementType | Full (finished) |
| ConstructedDate | 1979 |
| ConstructionStyleAttachment | Semi-detached |
| CoolingType | Central Air Conditioning |
| ExteriorFinish | Brick, Wood Siding |
| FireplacePresent | Yes |
| FireplaceTotal | 3 |
| FlooringType | Carpeted, Hardwood |
| FoundationType | Poured Concrete |
| HalfBathTotal | 1 |
| HeatingFuel | Natural Gas |
| HeatingType | Forced Air |
| StoriesTotal | 2 |
| SizeInterior | 2711.61 Sqft |
| TotalFinishedArea | 2711.61 Sqft |
| Type | Duplex |
Parking
| Attached Garage | 2 |
Land
| Acreage | No |
| FenceType | Partially Fenced |
| LandAmenities | Park, Schools, Shopping |
| SizeTotalText | Unknown |
| ZoningDescription | M-cg |
Rooms
| Level | Type | Length | Width | Dimensions |
|---|---|---|---|---|
| Second Level | 3pc Bathroom | 9.08 Ft x 10.92 Ft | ||
| Second Level | 6pc Bathroom | 12.33 Ft x 13.08 Ft | ||
| Second Level | Bedroom | 16.00 Ft x 14.25 Ft | ||
| Second Level | Bedroom | 12.92 Ft x 11.33 Ft | ||
| Second Level | Bonus Room | 20.25 Ft x 25.58 Ft | ||
| Second Level | Primary Bedroom | 18.67 Ft x 23.25 Ft | ||
| Second Level | Other | 5.00 Ft x 14.25 Ft | ||
| Second Level | Other | 5.33 Ft x 8.25 Ft | ||
| Basement | Exercise Room | 12.58 Ft x 10.92 Ft | ||
| Basement | Recreational, Games Room | 38.67 Ft x 13.17 Ft | ||
| Basement | Storage | 10.08 Ft x 11.25 Ft | ||
| Main Level | 2pc Bathroom | 5.58 Ft x 4.67 Ft | ||
| Main Level | Den | 18.58 Ft x 12.00 Ft | ||
| Main Level | Dining Room | 10.67 Ft x 13.42 Ft | ||
| Main Level | Family Room | 20.50 Ft x 12.00 Ft | ||
| Main Level | Foyer | 9.00 Ft x 11.25 Ft | ||
| Main Level | Kitchen | 12.17 Ft x 13.42 Ft | ||
| Main Level | Living Room | 13.08 Ft x 10.42 Ft | ||
| Main Level | Other | 4.25 Ft x 8.50 Ft | ||
| Main Level | Storage | 6.33 Ft x 2.83 Ft |
https://www.realtor.ca/real-estate/27790577/6-35-oakmount-court-sw-calgary-oakridge
Interested?
Contact us for more information
Donna Rooney
Associate Broker
202, 5403 Crowchild Trail N.w.
Calgary, Alberta T3B 4Z1
Gary Cronin
Associate
202, 5403 Crowchild Trail N.w.
Calgary, Alberta T3B 4Z1












































