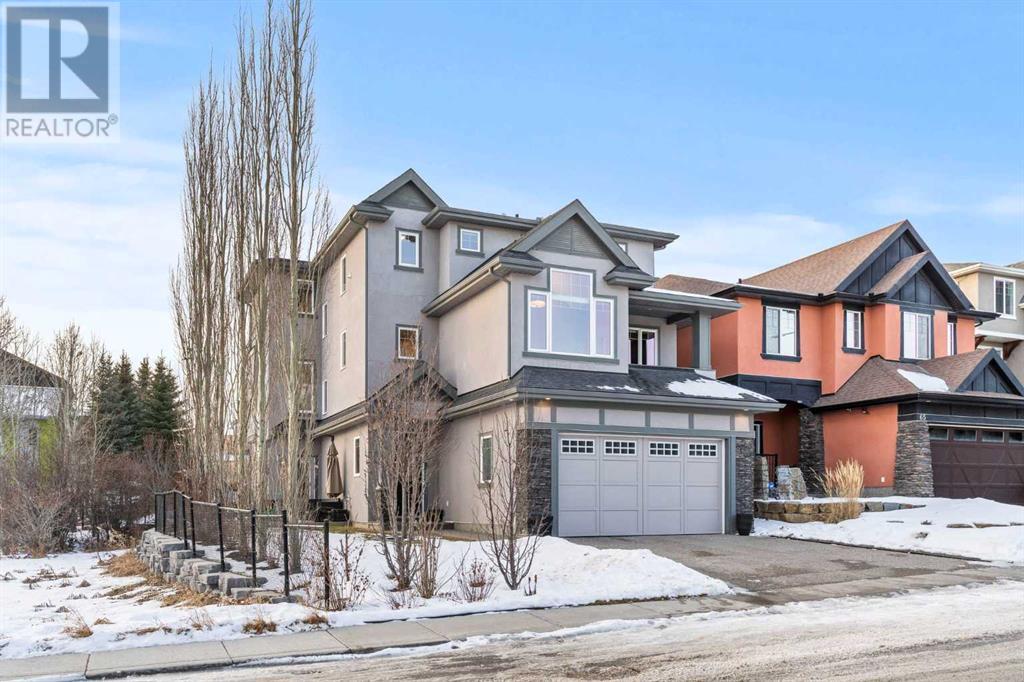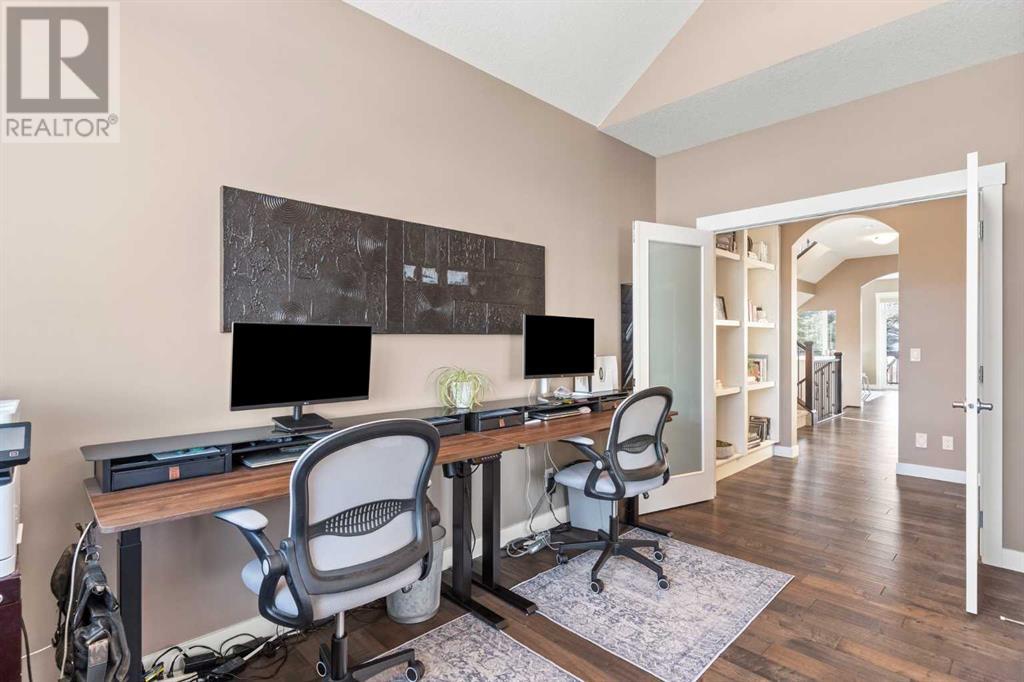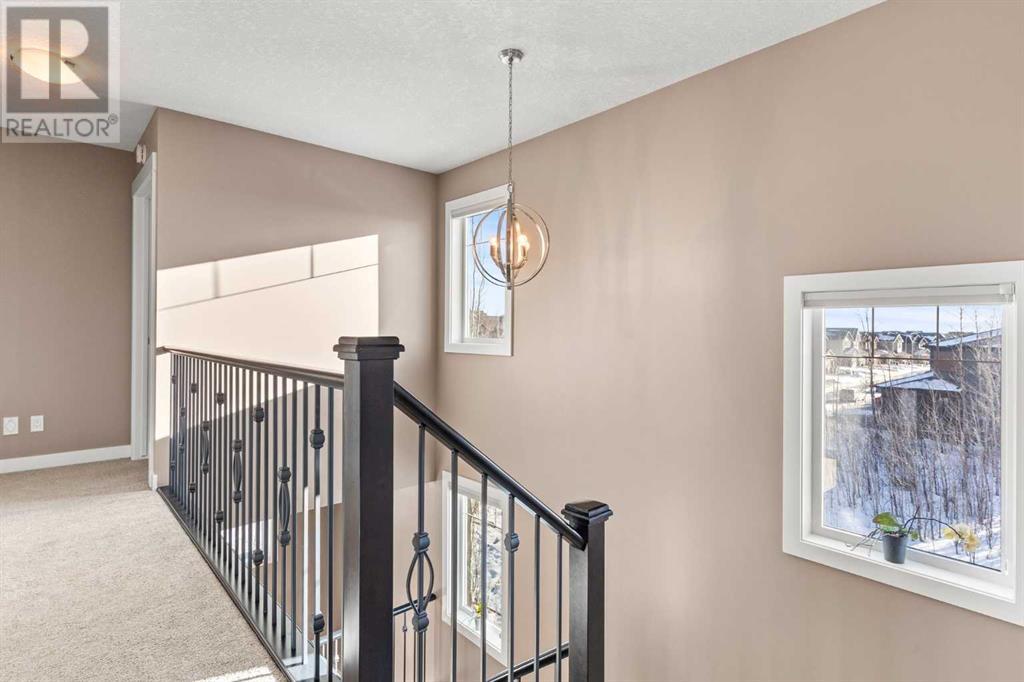61 Rockford Road Nw Calgary, Alberta T3G 0E1
$1,235,000
In a city where increasing density is reshaping neighbourhoods, imagine waking up to the serenity of protected green space surrounding your home. Welcome to 61 ROCKFORD ROAD NW, a home where thoughtful design and privacy offer a rare escape. Nestled in prestigious Rockford Estates, this property is bordered by a TRANQUIL NATURAL RESERVE that stretches in front and alongside the home, offering peace and solitude. This 4-BEDROOM, 3.5-BATH home offers over 3,500 SQFT of beautifully crafted living space, designed for modern living and entertaining.The journey begins on the ENTRY-LEVEL WALKOUT FLOOR, where a grand foyer with soaring ceilings sets the tone. This versatile level features a RECREATION ROOM with a WET BAR, a LARGE BEDROOM, and a full bath, perfect for guests or professional pursuits. With PRIVATE SEPARATE ENTRANCES, this space is ideal for a home-based business or the potential for a LEGAL SUITE (with city approval), complete with its own private side patio.As you ascend the OPEN STAIRCASE, the main living area unfolds, bathed in sunlight. Designed for practicality, comfort, and entertaining, this level is the heart of the home. The kitchen takes center stage with an EXPANSIVE ISLAND, stainless steel appliances, and a butler’s pantry. The dining area accommodates large gatherings, while the living room offers a cozy yet elegant space filled with natural light. HUNTER DOUGLAS BLINDS, with a top-down, bottom-up feature, enhance light control and privacy. A WEST-FACING BALCONY AND PATIO extends the living area outdoors, offering TRANQUIL RESERVE VIEWS.A DEDICATED HOME OFFICE, with its own balcony, provides an ideal space for focus and inspiration. An additional room, with access to the butler’s pantry, offers flexibility as a FORMAL DINING ROOM, BONUS ROOM, or PLAYROOM. A library outside the office completes this level.The Upper Floor is dedicated to Rest and Rejuvenation. The PRIMARY SUITE features a WALK-IN CLOSET WITH BUILT-INS and an ensuite with a soaker tub, glass-enclosed shower, and dual sinks. Two OVERSIZED BEDROOMS each with WALK-IN CLOSETS, share a large bathroom with double sinks. The convenience of the SECOND-FLOOR LAUNDRY ROOM cannot be overstated, streamlining daily routines.OUTDOOR LIVING SHINES with FIVE DISTINCT DECK AND PATIO AREAS. The sunny backyard patio is perfect for entertaining, while the west-facing balcony is ideal for sunsets. A front balcony overlooks the reserve, and the private side patio offers an intimate retreat. The EXPOSED AGGREGATE FINISH on the driveway, side patio, and back patio adds durability and style, while two gas lines make outdoor cooking easy. FULL IRRIGATION ensures lush grass and vibrant flowerbeds with minimal effort.Located near TOP-RATED SCHOOLS, the YMCA, amenities, and major roadways, this property balances TRANQUILITY AND CONVENIENCE.61 ROCKFORD ROAD NW is more than just a home, it’s a SANCTUARY. Schedule your private viewing and experience it for yourself. (id:57312)
Open House
This property has open houses!
1:00 pm
Ends at:3:00 pm
Imagine waking up to the serenity of protected green space. Join us at 61 ROCKFORD ROAD NW on Sunday, JANUARY 12, from 1-3 PM, and tour this 4-BEDROOM, 3.5-BATH home in prestigious Rockford Estates. With over 3,500 SQFT, a WALKOUT LOWER LEVEL, with suite potential, stunning NATURAL RESERVE VIEWS, a chef's DREAM KITCHEN, five outdoor retreats, and a WEST-FACING backyard, this home has it all. Your SANCTUARY awaits-don't miss it!
Property Details
| MLS® Number | A2185883 |
| Property Type | Single Family |
| Neigbourhood | Rocky Ridge |
| Community Name | Rocky Ridge |
| AmenitiesNearBy | Park, Playground, Schools, Shopping |
| Features | Treed, See Remarks, Other, Closet Organizers, No Animal Home, No Smoking Home, Environmental Reserve, Gas Bbq Hookup |
| ParkingSpaceTotal | 4 |
| Plan | 1111692 |
| Structure | Deck, See Remarks |
Building
| BathroomTotal | 4 |
| BedroomsAboveGround | 3 |
| BedroomsBelowGround | 1 |
| BedroomsTotal | 4 |
| Appliances | Washer, Refrigerator, Cooktop - Gas, Dishwasher, Dryer, Microwave, Oven - Built-in, Hood Fan, Garage Door Opener, Water Heater - Tankless |
| BasementDevelopment | Finished |
| BasementFeatures | Separate Entrance, Walk Out |
| BasementType | Full (finished) |
| ConstructedDate | 2013 |
| ConstructionMaterial | Wood Frame |
| ConstructionStyleAttachment | Detached |
| CoolingType | Central Air Conditioning |
| ExteriorFinish | Stone, Stucco |
| FireplacePresent | Yes |
| FireplaceTotal | 1 |
| FlooringType | Carpeted, Hardwood, Tile |
| FoundationType | Poured Concrete |
| HalfBathTotal | 1 |
| HeatingFuel | Natural Gas |
| HeatingType | Other, Forced Air |
| StoriesTotal | 2 |
| SizeInterior | 2583.82 Sqft |
| TotalFinishedArea | 2583.82 Sqft |
| Type | House |
Parking
| Exposed Aggregate | |
| Attached Garage | 2 |
| See Remarks |
Land
| Acreage | No |
| FenceType | Fence |
| LandAmenities | Park, Playground, Schools, Shopping |
| LandscapeFeatures | Landscaped, Lawn, Underground Sprinkler |
| SizeFrontage | 13.62 M |
| SizeIrregular | 512.00 |
| SizeTotal | 512 M2|4,051 - 7,250 Sqft |
| SizeTotalText | 512 M2|4,051 - 7,250 Sqft |
| ZoningDescription | R-cg |
Rooms
| Level | Type | Length | Width | Dimensions |
|---|---|---|---|---|
| Second Level | 5pc Bathroom | 10.58 Ft x 4.92 Ft | ||
| Second Level | 5pc Bathroom | 11.08 Ft x 16.00 Ft | ||
| Second Level | Bedroom | 16.08 Ft x 9.92 Ft | ||
| Second Level | Bedroom | 16.17 Ft x 11.75 Ft | ||
| Second Level | Laundry Room | 6.25 Ft x 7.08 Ft | ||
| Second Level | Primary Bedroom | 16.42 Ft x 13.92 Ft | ||
| Second Level | Other | 7.42 Ft x 14.00 Ft | ||
| Lower Level | 4pc Bathroom | 4.83 Ft x 8.17 Ft | ||
| Lower Level | Bedroom | 13.67 Ft x 10.25 Ft | ||
| Lower Level | Foyer | 12.25 Ft x 16.50 Ft | ||
| Lower Level | Other | 11.33 Ft x 5.92 Ft | ||
| Lower Level | Recreational, Games Room | 18.25 Ft x 14.00 Ft | ||
| Lower Level | Furnace | 10.42 Ft x 12.67 Ft | ||
| Lower Level | Other | 3.25 Ft x 6.75 Ft | ||
| Main Level | 2pc Bathroom | 4.92 Ft x 4.92 Ft | ||
| Main Level | Dining Room | 14.83 Ft x 12.92 Ft | ||
| Main Level | Family Room | 13.83 Ft x 12.42 Ft | ||
| Main Level | Kitchen | 14.25 Ft x 14.58 Ft | ||
| Main Level | Living Room | 18.17 Ft x 14.00 Ft | ||
| Main Level | Office | 10.75 Ft x 14.08 Ft | ||
| Main Level | Pantry | 7.00 Ft x 7.17 Ft |
https://www.realtor.ca/real-estate/27790579/61-rockford-road-nw-calgary-rocky-ridge
Interested?
Contact us for more information
Heather Fabris
Associate
#101 6420 - 6a St Se
Calgary, Alberta T2H 2B7



















































