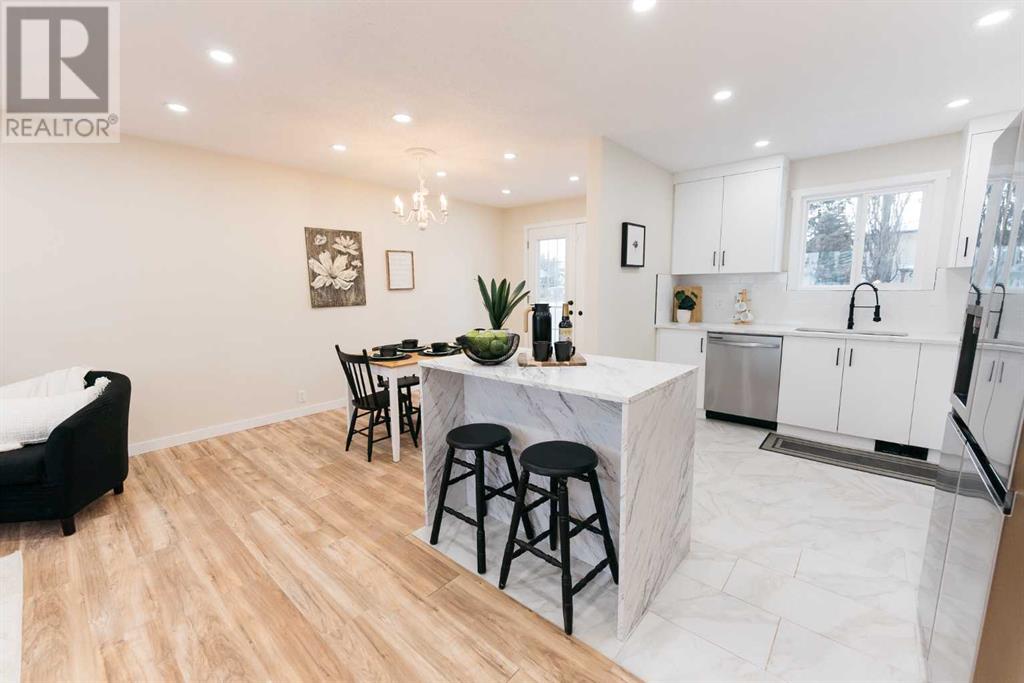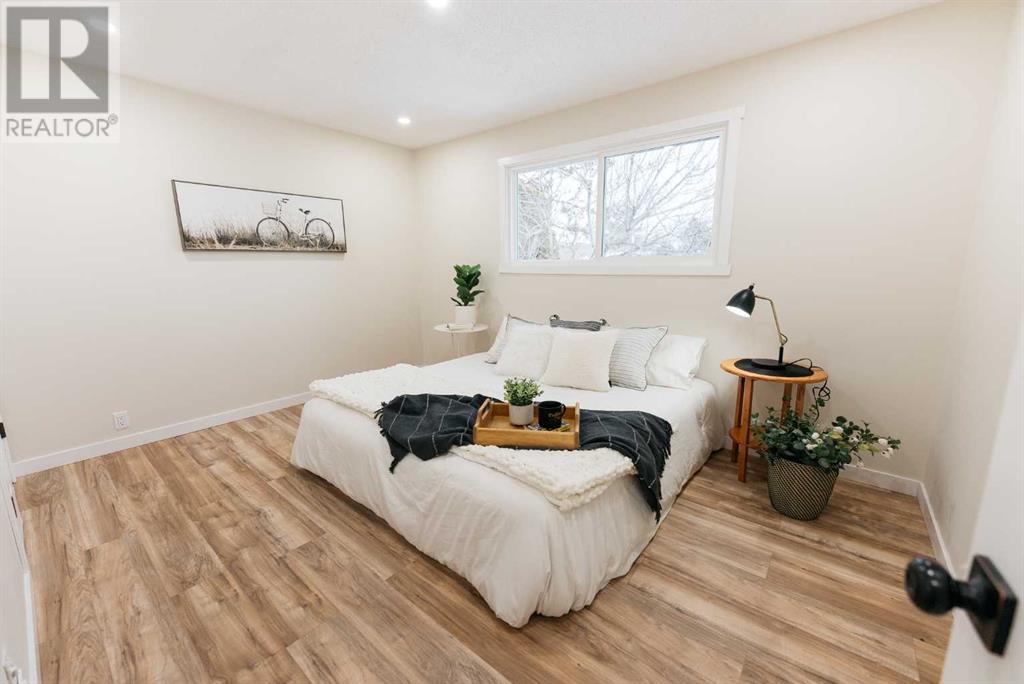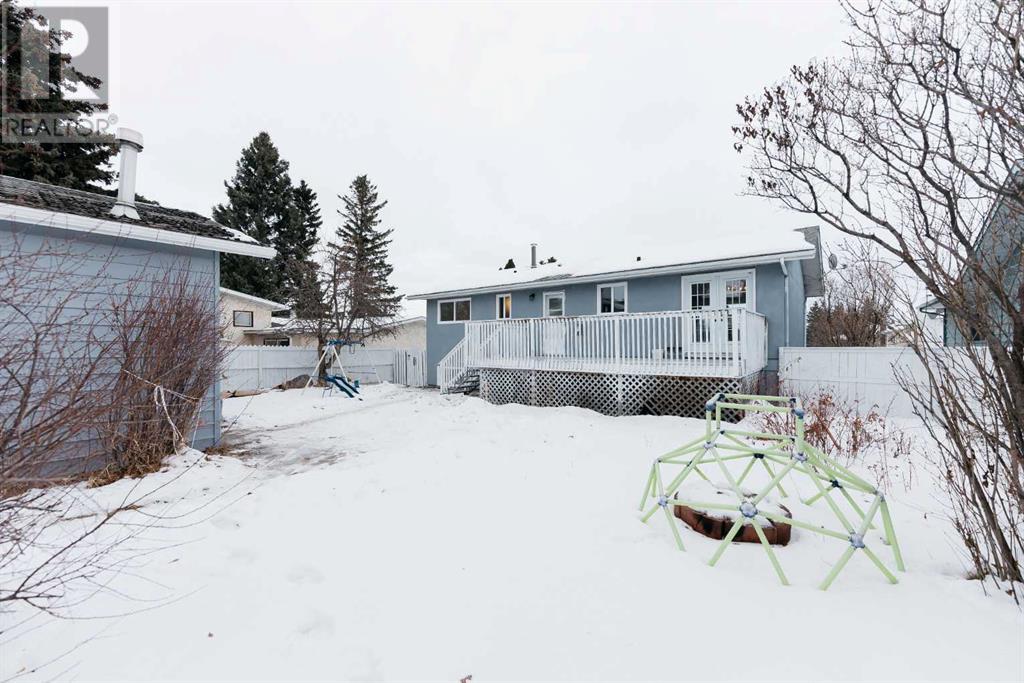18 Nance Avenue Red Deer, Alberta T4P 1Z2
$434,777
SHOWSTOPPER! Best of both worlds...New finishes and mature lot with BIG GARAGE! This home has been renovated top to bottom. New sparkling white custom kitchen with cabinets that go to the ceiling! SIX brand new appliances! Added Bonus: moveable island with Breakfast Bar. So many added lighting fixtures with recessed lights throughout. New vinyl plank floors. All new bathrooms. QUARTZ countertops in Kitchen and Bathroom. Open floor plan. 4 Bedrooms-2 up/2 down. Supersized 6840 sq ft lot; 57 ft frontage x 120 . Fully fenced yard with apple tree and shrubs. Heated oversized 24x26 garage with high ceiling height and 220 wiring. Large west-facing sundeck accessible from dining room via French doors or back door entry. Great area with parks, schools, and lots of amenities. Nothing to do here but move in and enjoy! Its a great home isn't it! Shouldn't it be yours? (id:57312)
Property Details
| MLS® Number | A2184833 |
| Property Type | Single Family |
| Community Name | Normandeau |
| Features | Back Lane |
| ParkingSpaceTotal | 2 |
| Plan | 7720982 |
| Structure | Deck |
Building
| BathroomTotal | 2 |
| BedroomsAboveGround | 2 |
| BedroomsBelowGround | 2 |
| BedroomsTotal | 4 |
| Appliances | Washer, Refrigerator, Dishwasher, Stove, Dryer, Microwave Range Hood Combo |
| ArchitecturalStyle | Bi-level |
| BasementDevelopment | Finished |
| BasementType | Full (finished) |
| ConstructedDate | 1978 |
| ConstructionMaterial | Wood Frame |
| ConstructionStyleAttachment | Detached |
| CoolingType | None |
| ExteriorFinish | Stucco |
| FireplacePresent | Yes |
| FireplaceTotal | 1 |
| FlooringType | Ceramic Tile, Vinyl Plank |
| FoundationType | Poured Concrete |
| HeatingFuel | Natural Gas |
| HeatingType | Forced Air |
| SizeInterior | 1077 Sqft |
| TotalFinishedArea | 1077 Sqft |
| Type | House |
Parking
| Detached Garage | 2 |
| Garage | |
| Heated Garage |
Land
| Acreage | No |
| FenceType | Fence |
| LandscapeFeatures | Fruit Trees, Landscaped |
| SizeDepth | 36.57 M |
| SizeFrontage | 17.37 M |
| SizeIrregular | 6840.00 |
| SizeTotal | 6840 Sqft|4,051 - 7,250 Sqft |
| SizeTotalText | 6840 Sqft|4,051 - 7,250 Sqft |
| ZoningDescription | R1 |
Rooms
| Level | Type | Length | Width | Dimensions |
|---|---|---|---|---|
| Basement | Recreational, Games Room | 22.92 Ft x 16.58 Ft | ||
| Basement | Bedroom | 7.92 Ft x 13.00 Ft | ||
| Basement | Bedroom | 11.42 Ft x 8.83 Ft | ||
| Basement | 3pc Bathroom | Measurements not available | ||
| Main Level | Living Room | 11.58 Ft x 17.33 Ft | ||
| Main Level | Kitchen | 11.58 Ft x 9.17 Ft | ||
| Main Level | Dining Room | 11.58 Ft x 8.25 Ft | ||
| Main Level | Primary Bedroom | 10.08 Ft x 13.67 Ft | ||
| Main Level | Bedroom | 11.25 Ft x 9.92 Ft | ||
| Main Level | 5pc Bathroom | Measurements not available |
https://www.realtor.ca/real-estate/27791610/18-nance-avenue-red-deer-normandeau
Interested?
Contact us for more information
Bryce Kander
Associate
123, 5301 - 43 Street
Red Deer, Alberta T4N 1C8
Penny Kander
Associate
123, 5301 - 43 Street
Red Deer, Alberta T4N 1C8












































