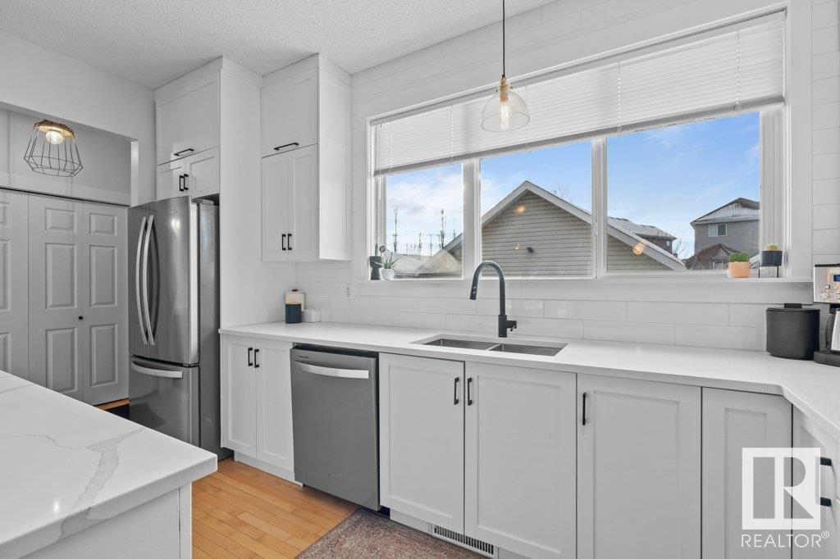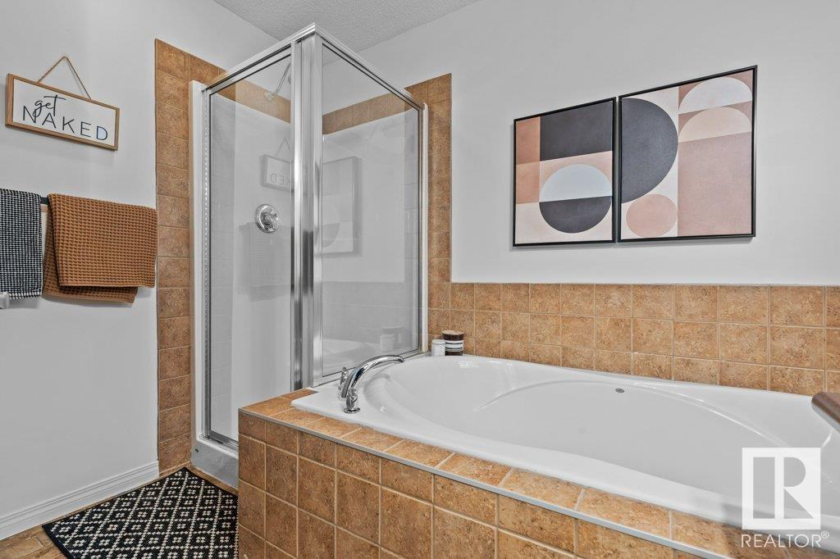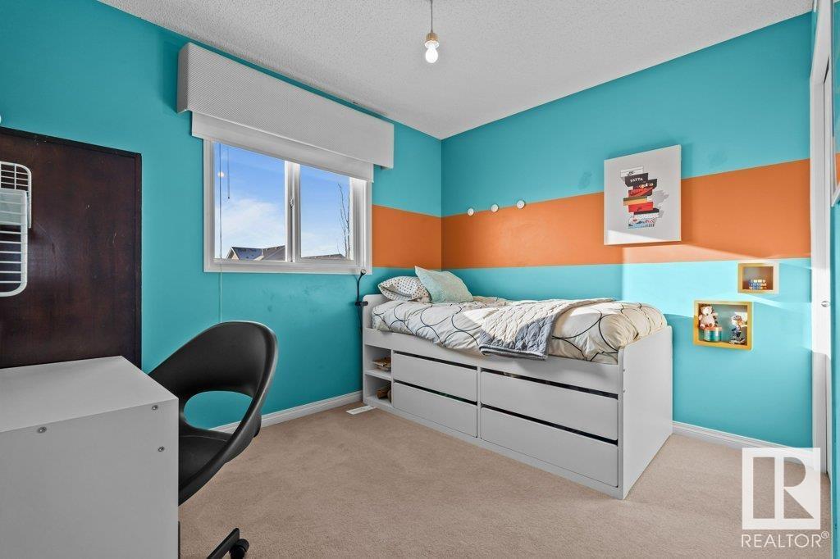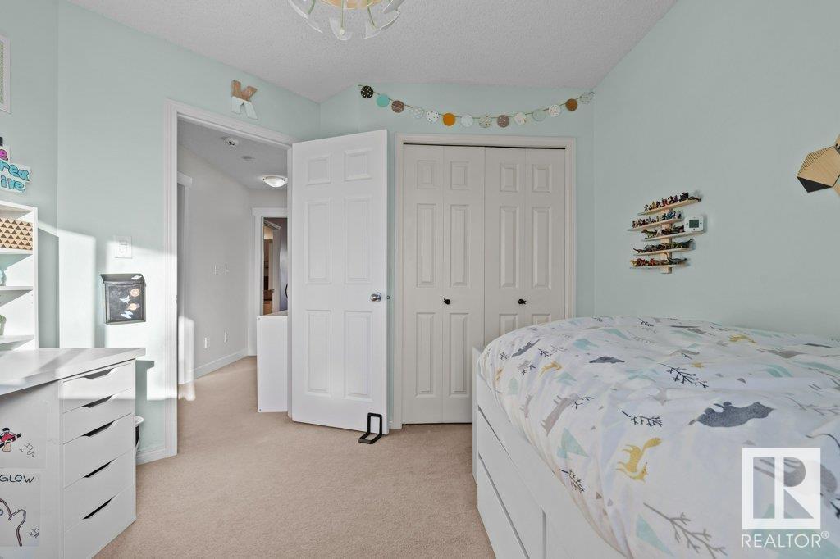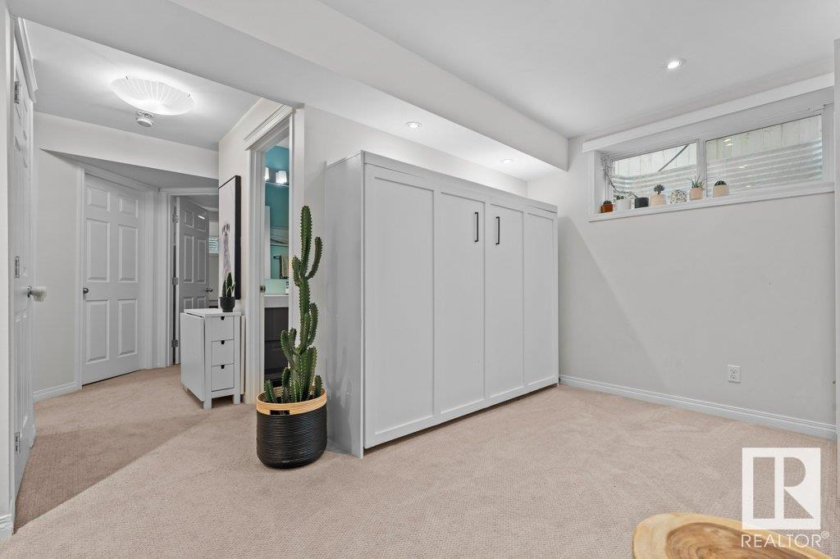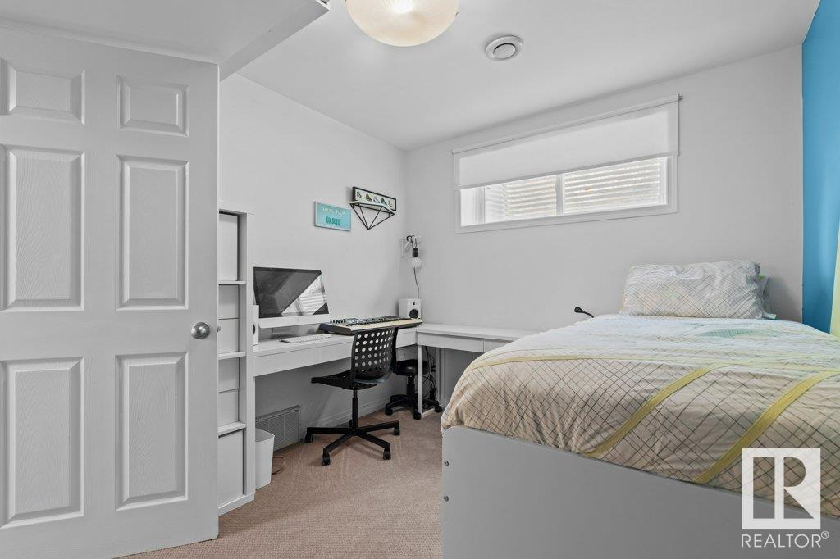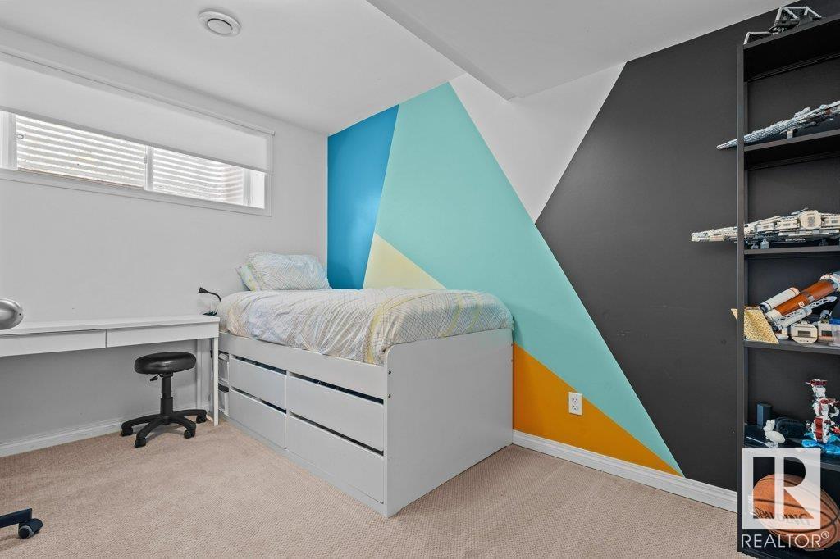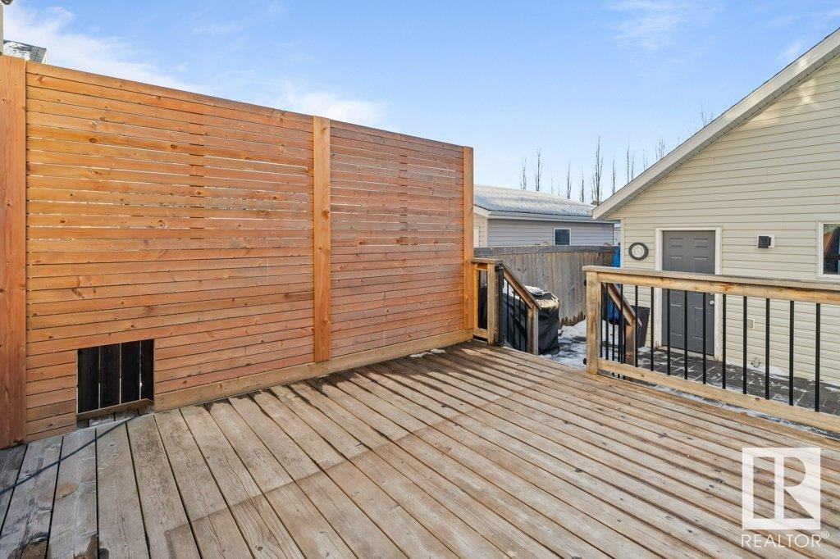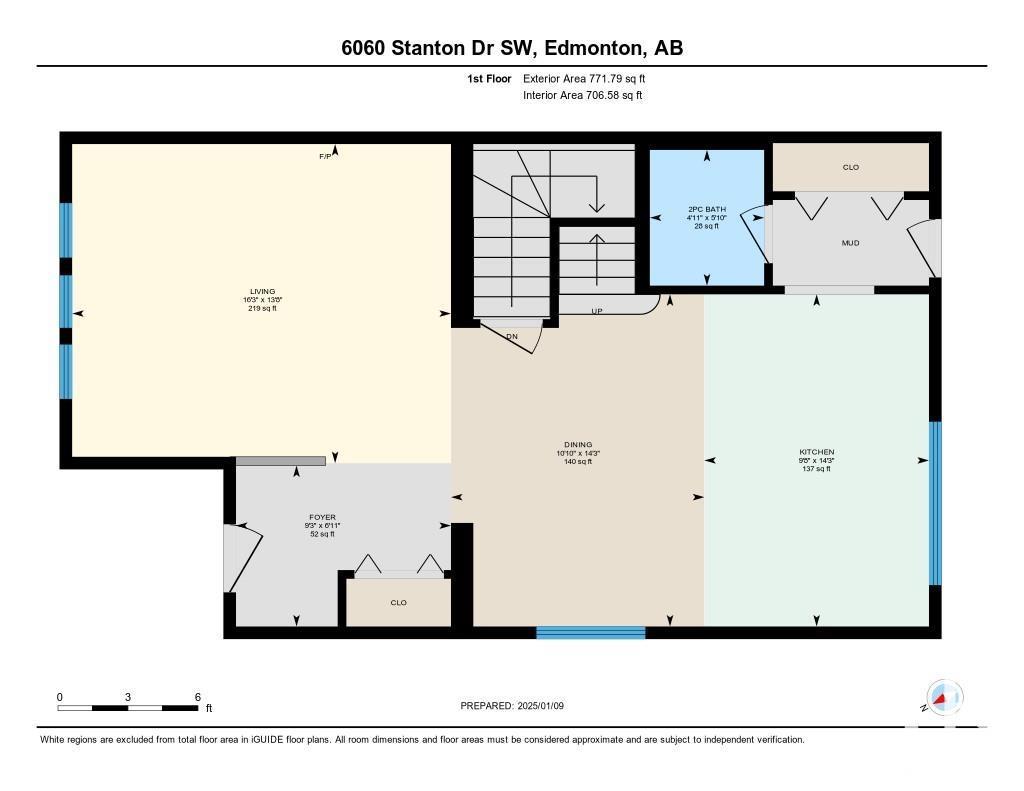6060 Stanton Dr Sw Edmonton, Alberta T6X 0H2
$514,900
Original family owners for one of Jayman’s Best Innovation Gold Standard Homes. Enjoy lake access with this fully finished 2 storey, 4 bedroom and 3.5 bathroom home. The bright, upgraded kitchen with quartz counter tops, large island & custom cabinets extending all the way to the ceiling is sure to impress. The living room is complemented with a cozy gas fireplace and half bath with heated flooring. Upstairs features a primary bedroom with a walk-in closet and a full ensuite. A 4 pc bathroom services the other 2 bedrooms. The fully finished basement has a bedroom, a Murphy Bed in the rec room and a custom 3 pc bathroom with heated flooring. An upgraded, double detached garage has additional storage space in the attic. A large deck with a lower stone patio completes the backyard. Newer 50G hot water tank, upgraded light fixtures and A/C are a few of the add ons for this home. With close proximity to established schools, shopping and amenities, this home will not last. (id:57312)
Open House
This property has open houses!
12:00 pm
Ends at:3:00 pm
Property Details
| MLS® Number | E4417687 |
| Property Type | Single Family |
| Neigbourhood | Summerside |
| AmenitiesNearBy | Playground, Public Transit, Schools, Shopping |
| CommunityFeatures | Lake Privileges |
| Features | Paved Lane, Lane |
| ParkingSpaceTotal | 2 |
| Structure | Porch |
Building
| BathroomTotal | 4 |
| BedroomsTotal | 4 |
| Appliances | Dishwasher, Dryer, Garage Door Opener Remote(s), Garage Door Opener, Microwave Range Hood Combo, Refrigerator, Stove, Washer, Window Coverings |
| BasementDevelopment | Finished |
| BasementType | Full (finished) |
| ConstructedDate | 2007 |
| ConstructionStyleAttachment | Detached |
| FireplaceFuel | Gas |
| FireplacePresent | Yes |
| FireplaceType | Unknown |
| HalfBathTotal | 1 |
| HeatingType | Forced Air |
| StoriesTotal | 2 |
| SizeInterior | 1535.5795 Sqft |
| Type | House |
Parking
| Detached Garage |
Land
| Acreage | No |
| FenceType | Fence |
| LandAmenities | Playground, Public Transit, Schools, Shopping |
| SizeIrregular | 347.77 |
| SizeTotal | 347.77 M2 |
| SizeTotalText | 347.77 M2 |
| SurfaceWater | Lake |
Rooms
| Level | Type | Length | Width | Dimensions |
|---|---|---|---|---|
| Basement | Family Room | 4.92 m | 5.91 m | 4.92 m x 5.91 m |
| Basement | Bedroom 4 | 2.71 m | 3.43 m | 2.71 m x 3.43 m |
| Main Level | Living Room | 4.17 m | 4.95 m | 4.17 m x 4.95 m |
| Main Level | Dining Room | 3.31 m | 4.34 m | 3.31 m x 4.34 m |
| Main Level | Kitchen | 2.93 m | 4.34 m | 2.93 m x 4.34 m |
| Upper Level | Primary Bedroom | 4.09 m | 5.41 m | 4.09 m x 5.41 m |
| Upper Level | Bedroom 2 | 3.3 m | 3.36 m | 3.3 m x 3.36 m |
| Upper Level | Bedroom 3 | 3.09 m | 3.27 m | 3.09 m x 3.27 m |
https://www.realtor.ca/real-estate/27791604/6060-stanton-dr-sw-edmonton-summerside
Interested?
Contact us for more information
Chris L. Miller
Broker
10219 218 St Nw
Edmonton, Alberta T5S 2C3
Thomas G. Clark
Associate
10219 218 St Nw
Edmonton, Alberta T5S 2C3




















