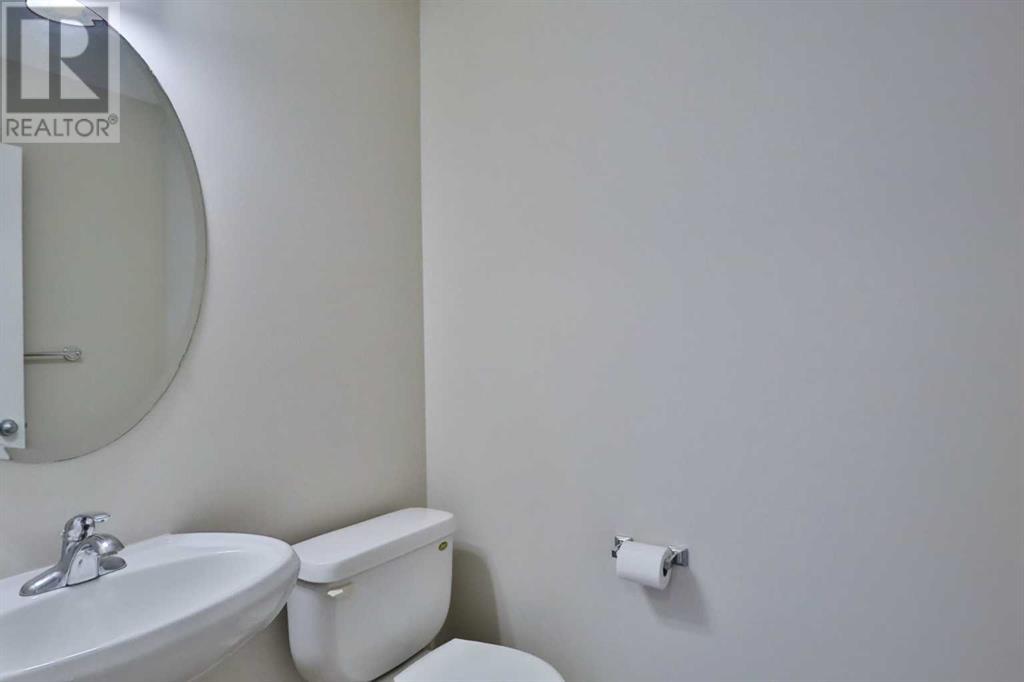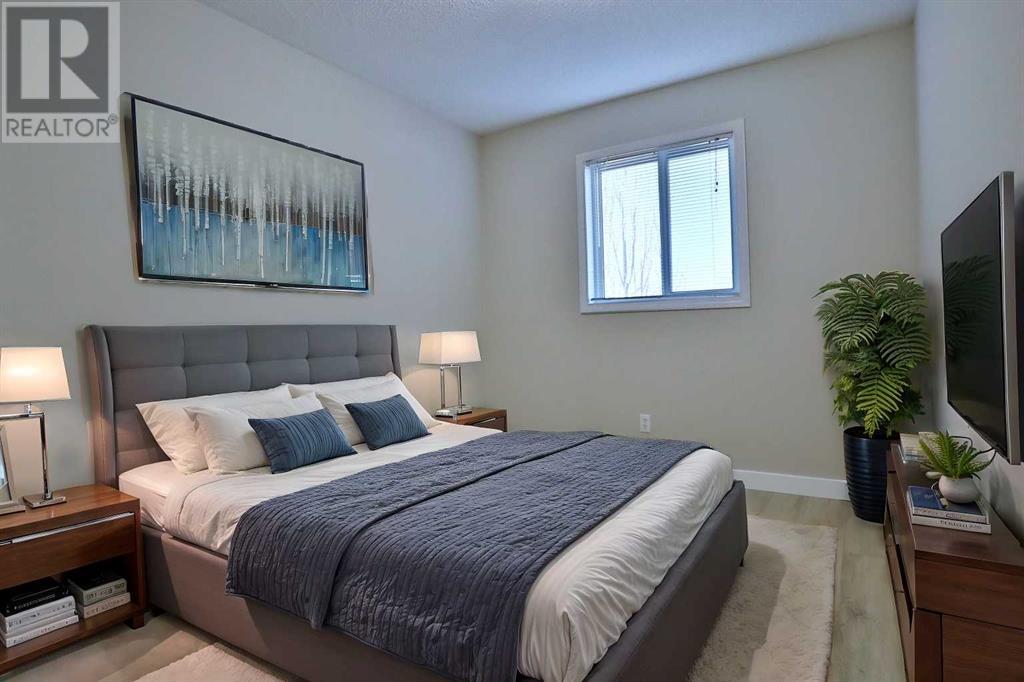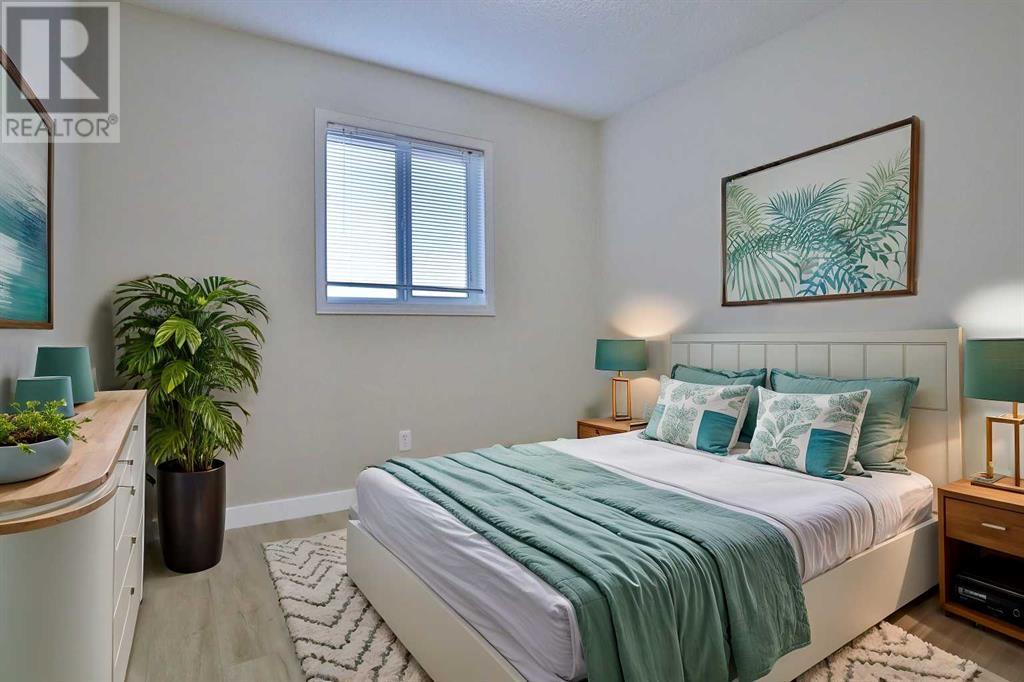435 Silverado Plains Circle Sw Calgary, Alberta T2X 0H4
$564,900
Picture yourself in this marvelous Excel Homes two storey in the popular family community of Silverado & you'll know you are home! Available for quick possession, with a total of 4 bedrooms & 1.5 bathrooms, upgraded vinyl plank floors, detached 2 car garage & located on this quiet street within minutes to neighbourhood schools, shopping & Spruce Meadows. Fantastic open concept main floor featuring South-facing living room with fireplace, great-sized dining room & terrific kitchen with island, plenty of cabinet space & black/stainless steel appliances. Upstairs there are 3 sunny bedrooms & full bathroom; all the bedrooms have excellent closet space & the primary bedroom has a walk-in closet. The lower level - with roughed-in plumbing for another bathroom, is finished with a 4th bedroom, laundry with Frigidaire washer & dryer, plus extra space for storage. The backyard is fully fenced & landscaped, complete with a 2-level deck with pergola & your oversized 2 car garage. Additional features include central vacuum system, new roof in 2023 & new siding in 2023. A truly wonderful home simply perfect for the young & growing family, with all the conveniences & amenities at your fingertips...parks & transit, shopping, LRT, schools & so much more! (id:57312)
Property Details
| MLS® Number | A2185530 |
| Property Type | Single Family |
| Neigbourhood | Silverado |
| Community Name | Silverado |
| AmenitiesNearBy | Park, Playground, Schools, Shopping |
| Features | Back Lane, Parking |
| ParkingSpaceTotal | 2 |
| Plan | 0714142 |
| Structure | Deck, Porch, Porch, Porch |
Building
| BathroomTotal | 2 |
| BedroomsAboveGround | 3 |
| BedroomsBelowGround | 1 |
| BedroomsTotal | 4 |
| Appliances | Washer, Refrigerator, Dishwasher, Stove, Dryer, Microwave, Hood Fan, Window Coverings |
| BasementDevelopment | Partially Finished |
| BasementType | Full (partially Finished) |
| ConstructedDate | 2008 |
| ConstructionMaterial | Wood Frame |
| ConstructionStyleAttachment | Detached |
| CoolingType | None |
| ExteriorFinish | Stone, Vinyl Siding |
| FireplacePresent | Yes |
| FireplaceTotal | 1 |
| FlooringType | Laminate, Linoleum, Vinyl Plank |
| FoundationType | Poured Concrete |
| HalfBathTotal | 1 |
| HeatingFuel | Natural Gas |
| HeatingType | Forced Air |
| StoriesTotal | 2 |
| SizeInterior | 1170 Sqft |
| TotalFinishedArea | 1170 Sqft |
| Type | House |
Parking
| Detached Garage | 2 |
Land
| Acreage | No |
| FenceType | Fence |
| LandAmenities | Park, Playground, Schools, Shopping |
| LandscapeFeatures | Landscaped |
| SizeDepth | 33.99 M |
| SizeFrontage | 9.19 M |
| SizeIrregular | 313.00 |
| SizeTotal | 313 M2|0-4,050 Sqft |
| SizeTotalText | 313 M2|0-4,050 Sqft |
| ZoningDescription | R-g |
Rooms
| Level | Type | Length | Width | Dimensions |
|---|---|---|---|---|
| Basement | Bedroom | 19.08 Ft x 8.42 Ft | ||
| Basement | Laundry Room | Measurements not available | ||
| Main Level | 2pc Bathroom | Measurements not available | ||
| Main Level | Living Room | 15.08 Ft x 13.17 Ft | ||
| Main Level | Dining Room | 14.08 Ft x 7.83 Ft | ||
| Main Level | Kitchen | 12.67 Ft x 8.00 Ft | ||
| Upper Level | 4pc Bathroom | Measurements not available | ||
| Upper Level | Primary Bedroom | 14.00 Ft x 10.42 Ft | ||
| Upper Level | Bedroom | 12.75 Ft x 8.92 Ft | ||
| Upper Level | Bedroom | 9.75 Ft x 9.25 Ft |
https://www.realtor.ca/real-estate/27791516/435-silverado-plains-circle-sw-calgary-silverado
Interested?
Contact us for more information
Cam Sterns
Associate
110, 7220 Fisher Street S.e.
Calgary, Alberta T2H 2H8
Kirby W. Cox
Associate
110, 7220 Fisher Street S.e.
Calgary, Alberta T2H 2H8


























