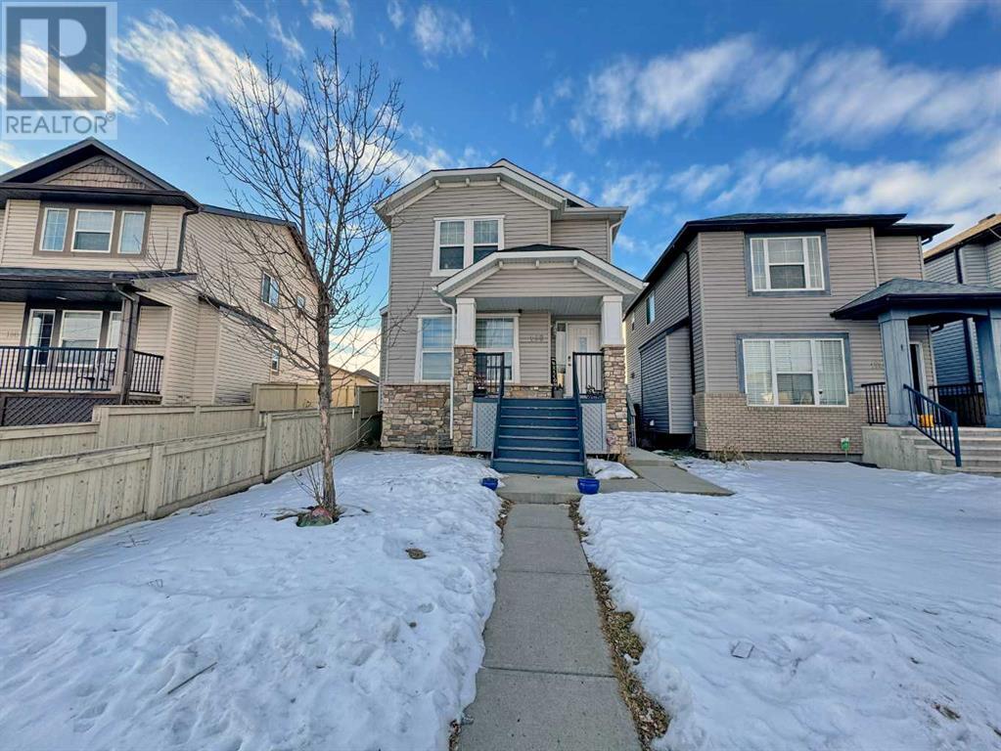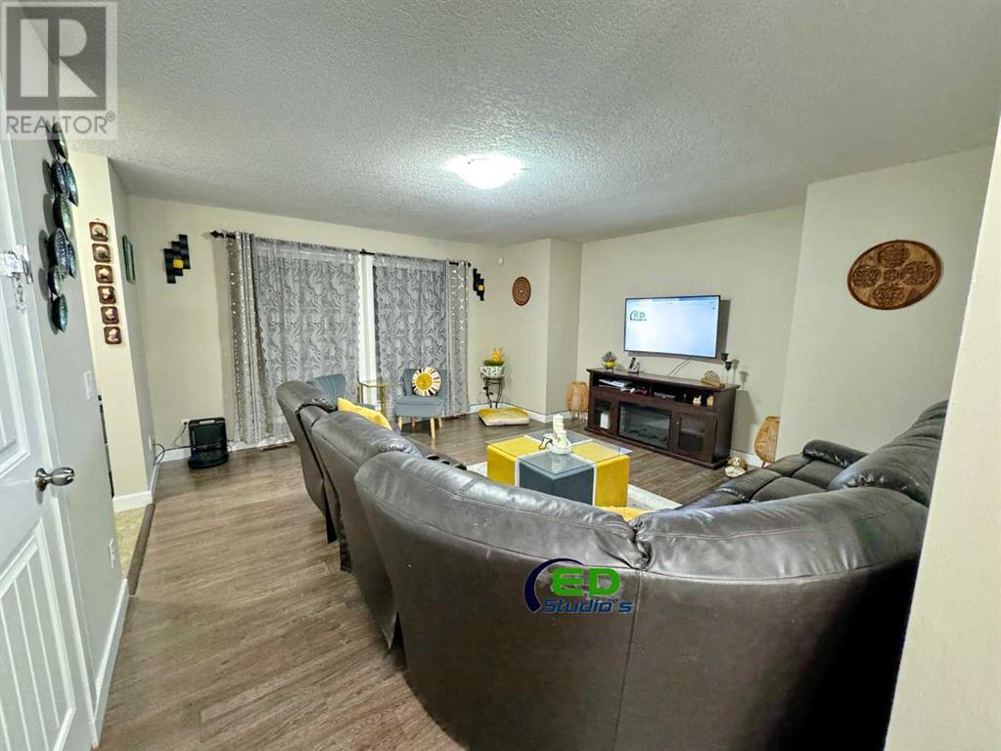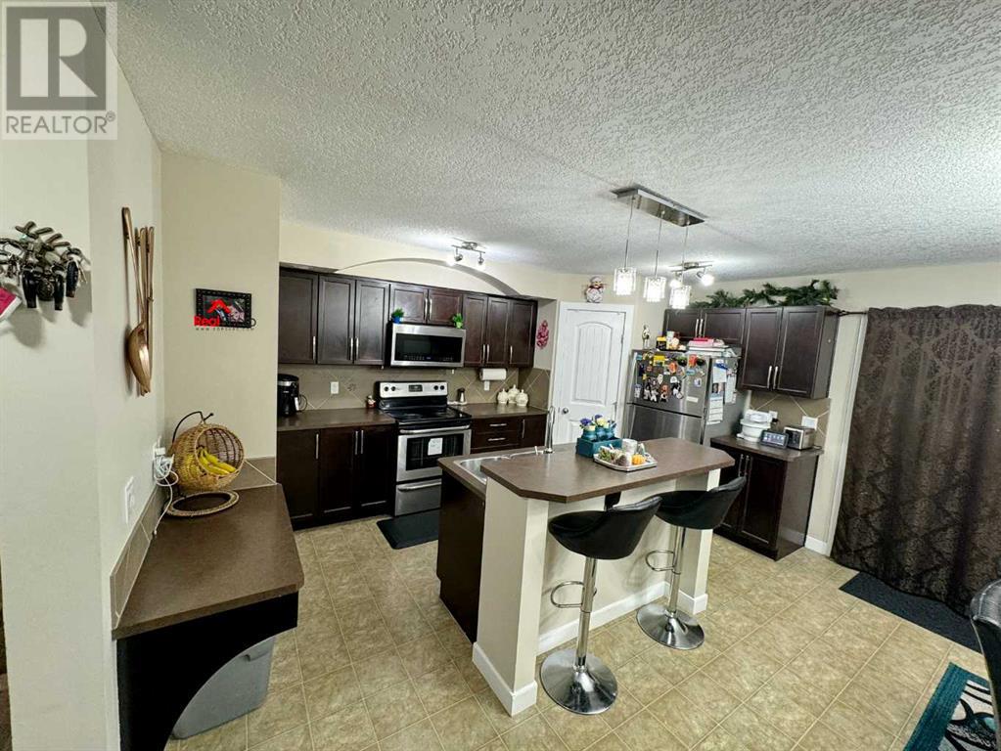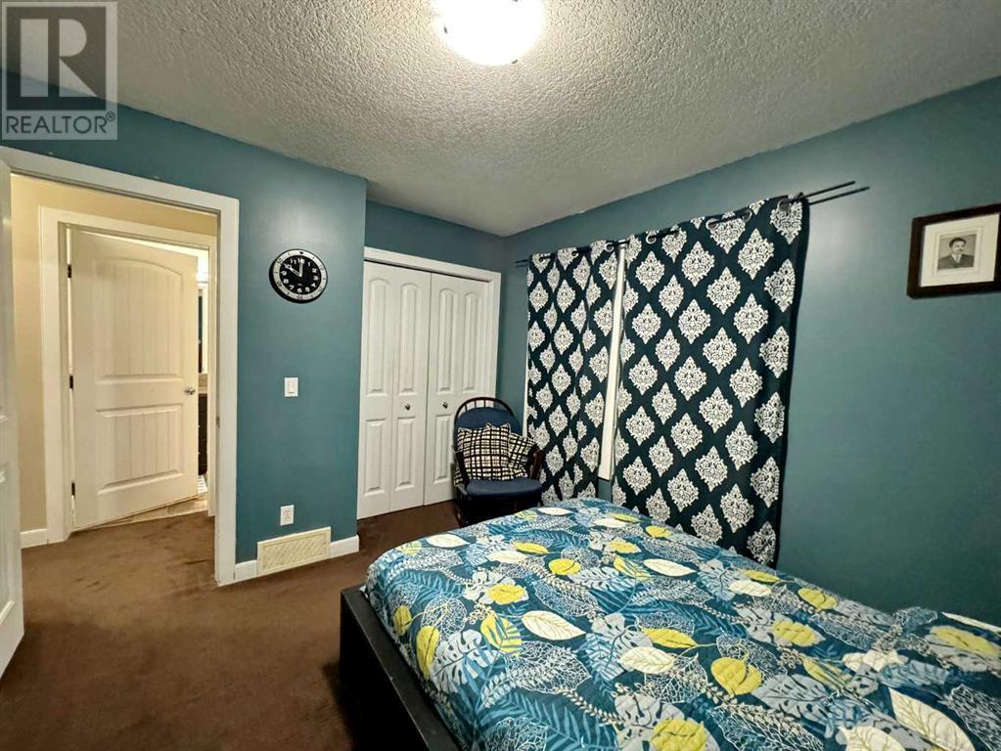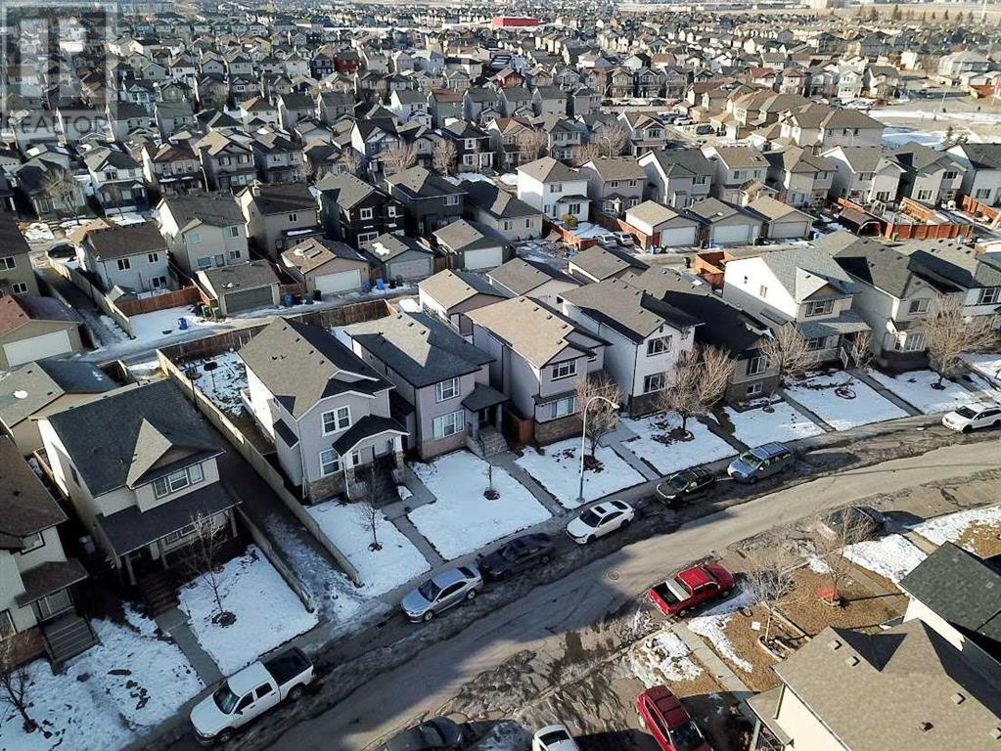168 Saddlebrook Circle Ne Calgary, Alberta T3J 0K3
$599,000
Welcome to this beautiful two-storey home with a legal basement suite in the desirable community of Saddlebrook, Calgary!Upon entering, you'll find a practical closet area for shoes and jackets, perfect for winter weather. The main floor offers a comfortable living room with large windows that let in plenty of natural light, an open-concept kitchen with a breakfast bar and a dining area with stylish light fixtures. A half washroom completes this level.On the upper floor, you’ll find three well-sized bedrooms, each featuring large windows for natural light. The spacious primary bedroom includes an ensuite bathroom and a walk-in closet, offering both comfort and functionality. The two additional bedrooms are ideal for family or guests and share a well-appointed main bathroom.The legal basement suite provides a great opportunity for rental income or extra living space. It includes a fully equipped kitchen, a cozy family room, a large bedroom, ample storage and a full bathroom. The utility room houses a spacious laundry area for added convenience. The laundry is shared, which is located in the common area in the basement.Located in Saddlebrook, this community offers parks, schools, shopping centers and easy access to public transit—perfect for families and professionals alike. (id:57312)
Property Details
| MLS® Number | A2186703 |
| Property Type | Single Family |
| Community Name | Saddle Ridge |
| AmenitiesNearBy | Park, Playground, Schools, Shopping, Water Nearby |
| CommunityFeatures | Lake Privileges |
| Features | Back Lane, No Animal Home, No Smoking Home |
| ParkingSpaceTotal | 2 |
| Plan | 0812837 |
| Structure | Deck |
Building
| BathroomTotal | 4 |
| BedroomsAboveGround | 3 |
| BedroomsBelowGround | 1 |
| BedroomsTotal | 4 |
| Appliances | Washer, Refrigerator, Dishwasher, Stove, Dryer, Microwave Range Hood Combo |
| BasementDevelopment | Finished |
| BasementType | Full (finished) |
| ConstructedDate | 2008 |
| ConstructionMaterial | Wood Frame |
| ConstructionStyleAttachment | Detached |
| CoolingType | None |
| ExteriorFinish | Vinyl Siding |
| FlooringType | Carpeted, Linoleum |
| FoundationType | Poured Concrete |
| HalfBathTotal | 1 |
| HeatingType | Forced Air |
| StoriesTotal | 2 |
| SizeInterior | 1375 Sqft |
| TotalFinishedArea | 1375 Sqft |
| Type | House |
Parking
| Other |
Land
| Acreage | No |
| FenceType | Fence |
| LandAmenities | Park, Playground, Schools, Shopping, Water Nearby |
| SizeDepth | 10.03 M |
| SizeFrontage | 2.44 M |
| SizeIrregular | 3336.81 |
| SizeTotal | 3336.81 Sqft|0-4,050 Sqft |
| SizeTotalText | 3336.81 Sqft|0-4,050 Sqft |
| ZoningDescription | R-g |
Rooms
| Level | Type | Length | Width | Dimensions |
|---|---|---|---|---|
| Second Level | 3pc Bathroom | 4.92 Ft x 8.75 Ft | ||
| Second Level | 4pc Bathroom | 5.00 Ft x 7.92 Ft | ||
| Second Level | Bedroom | 10.00 Ft x 10.00 Ft | ||
| Second Level | Bedroom | 11.17 Ft x 10.08 Ft | ||
| Second Level | Primary Bedroom | 13.75 Ft x 12.92 Ft | ||
| Basement | 4pc Bathroom | 5.08 Ft x 9.42 Ft | ||
| Basement | Bedroom | 10.50 Ft x 11.25 Ft | ||
| Basement | Family Room | 7.17 Ft x 14.00 Ft | ||
| Basement | Kitchen | 10.75 Ft x 12.67 Ft | ||
| Basement | Storage | 18.00 Ft x 18.00 Ft | ||
| Basement | Storage | 3.67 Ft x 5.67 Ft | ||
| Basement | Furnace | 8.42 Ft x 7.50 Ft | ||
| Main Level | 2pc Bathroom | 5.08 Ft x 4.50 Ft | ||
| Main Level | Dining Room | 10.75 Ft x 12.83 Ft | ||
| Main Level | Kitchen | 8.92 Ft x 15.00 Ft | ||
| Main Level | Living Room | 15.58 Ft x 15.92 Ft |
https://www.realtor.ca/real-estate/27791387/168-saddlebrook-circle-ne-calgary-saddle-ridge
Interested?
Contact us for more information
Tanweer Ahmed
Associate
4034 16 Street Sw
Calgary, Alberta T2T 4H4
Laeeq Ahmad
Associate
4034 16 Street Sw
Calgary, Alberta T2T 4H4
