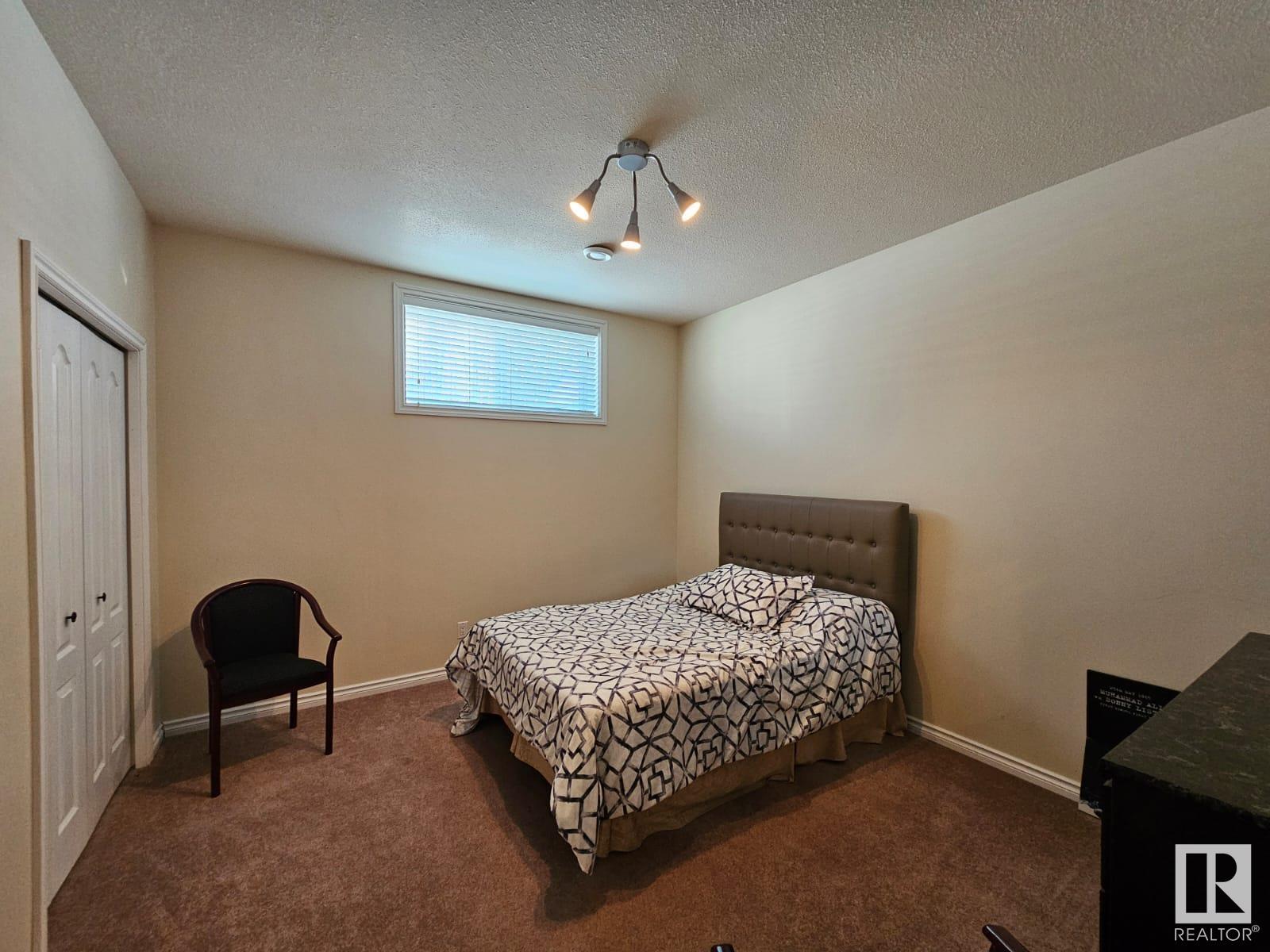3512 45 St Drayton Valley, Alberta T7A 1W3
$519,900
Beautiful Bungalow backing onto green space reserve in a fantastic location! This 1656sq. Ft. bungalow has stunning vaulted ceilings on the main floor with a unique and practical layout. The living room will grab your attention with the large bow window filling the room with natural light. The kitchen features alder cabinets, breakfast bar and large pantry. Leading into the cozy family room, which shares a double-sided fireplace with the dining area and access to large wood deck. Completing the main floor is the primary bedroom with 3 piece ensuite and walk in closet, two more bedrooms, a 4-piece bath and main floor laundry! The basement is well lit, with two additional bedrooms, 3-piece bath and a huge open space for a recreation area. The home is located in a quiet cul-de-sac with no thru road offering much privacy. To finish it off, the home has a double attached garage and an RV parking pad! (id:57312)
Property Details
| MLS® Number | E4417662 |
| Property Type | Single Family |
| Neigbourhood | Drayton Valley |
| AmenitiesNearBy | Park |
| Features | Cul-de-sac, Private Setting, See Remarks, No Back Lane, Exterior Walls- 2x6", No Smoking Home |
| ParkingSpaceTotal | 4 |
| Structure | Deck |
Building
| BathroomTotal | 3 |
| BedroomsTotal | 5 |
| Amenities | Vinyl Windows |
| Appliances | Dishwasher, Dryer, Garage Door Opener Remote(s), Garage Door Opener, Hood Fan, Refrigerator, Storage Shed, Stove, Washer, Window Coverings, See Remarks |
| ArchitecturalStyle | Bungalow |
| BasementDevelopment | Finished |
| BasementType | Full (finished) |
| CeilingType | Vaulted |
| ConstructedDate | 2007 |
| ConstructionStyleAttachment | Detached |
| FireplaceFuel | Gas |
| FireplacePresent | Yes |
| FireplaceType | Unknown |
| HeatingType | Forced Air |
| StoriesTotal | 1 |
| SizeInterior | 1655.92 Sqft |
| Type | House |
Parking
| Attached Garage | |
| RV |
Land
| Acreage | No |
| LandAmenities | Park |
Rooms
| Level | Type | Length | Width | Dimensions |
|---|---|---|---|---|
| Basement | Bedroom 4 | 3.18 m | 3.17 m | 3.18 m x 3.17 m |
| Basement | Bedroom 5 | Measurements not available | ||
| Main Level | Living Room | 4.57 m | 6.71 m | 4.57 m x 6.71 m |
| Main Level | Dining Room | 3.4 m | 4.11 m | 3.4 m x 4.11 m |
| Main Level | Kitchen | 6.4 m | 3.2 m | 6.4 m x 3.2 m |
| Main Level | Family Room | 4.37 m | 4.11 m | 4.37 m x 4.11 m |
| Main Level | Primary Bedroom | 3.05 m | 4.57 m | 3.05 m x 4.57 m |
| Main Level | Bedroom 2 | 3.05 m | 3.3 m | 3.05 m x 3.3 m |
| Main Level | Bedroom 3 | 2.74 m | 3.66 m | 2.74 m x 3.66 m |
https://www.realtor.ca/real-estate/27791123/3512-45-st-drayton-valley-drayton-valley
Interested?
Contact us for more information
Wayne Mackinnon
Associate
Box 6084
Drayton Valley, Alberta T7A 1R6












































