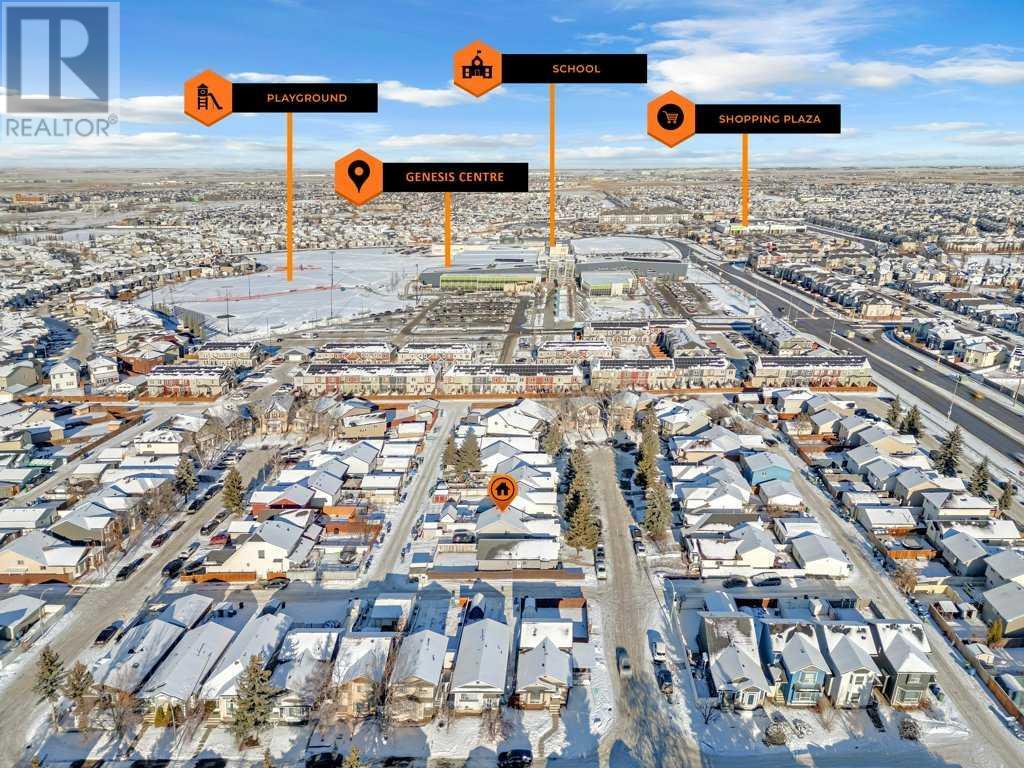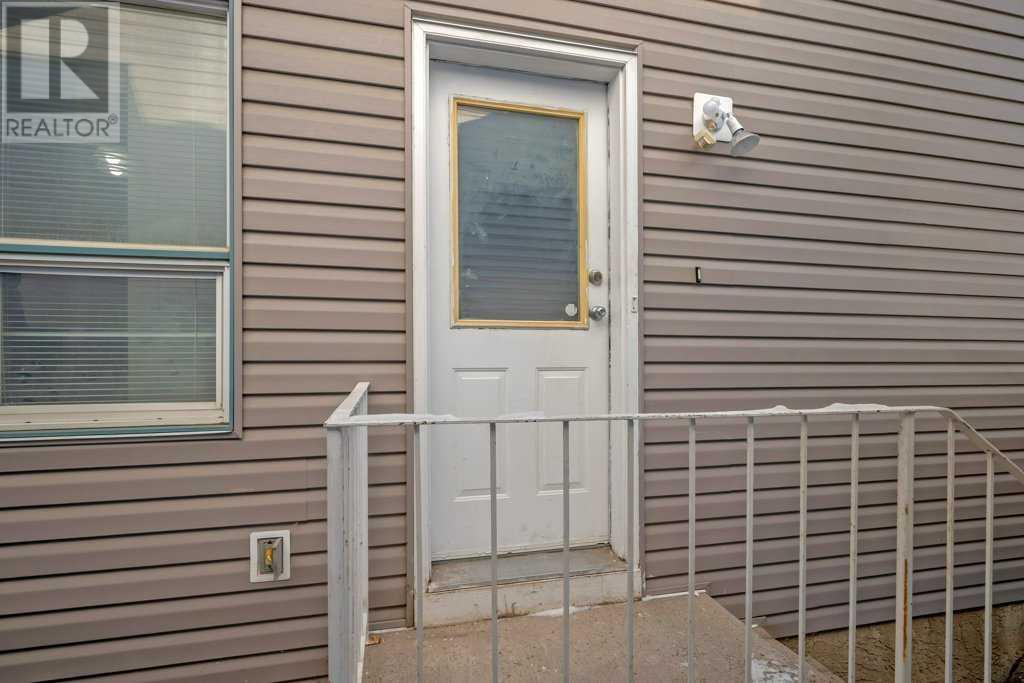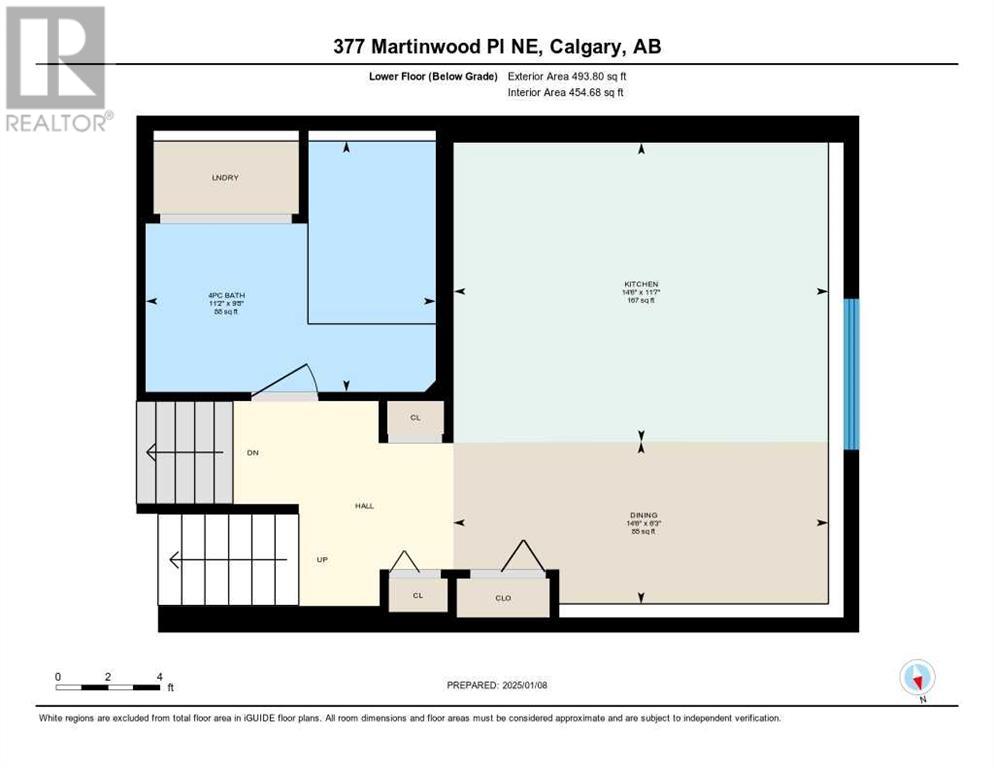377 Martinwood Place Ne Calgary, Alberta T3J 3H7
$525,900
This home offers a spacious master bedroom with ensuite, a second bedroom, and a functional open-concept main floor with its own laundry. The legal basement suite features 2 bedrooms, a full washroom, a private entrance, and dedicated laundry—perfect for rental income or extended family. Prime location near schools, shopping, LRT, Genesis Centre, and places of worship. An ideal family home or investment opportunity. Book your showing today! (id:57312)
Property Details
| MLS® Number | A2186839 |
| Property Type | Single Family |
| Neigbourhood | Martindale |
| Community Name | Martindale |
| AmenitiesNearBy | Park, Playground, Schools, Shopping |
| Features | Cul-de-sac, Back Lane, No Animal Home, No Smoking Home |
| ParkingSpaceTotal | 2 |
| Plan | 9110057 |
| Structure | Deck |
Building
| BathroomTotal | 3 |
| BedroomsAboveGround | 2 |
| BedroomsBelowGround | 2 |
| BedroomsTotal | 4 |
| Appliances | Washer, Refrigerator, Dishwasher, Dryer, Hood Fan, See Remarks |
| ArchitecturalStyle | 4 Level |
| BasementDevelopment | Finished |
| BasementFeatures | Separate Entrance, Suite |
| BasementType | Full (finished) |
| ConstructedDate | 1992 |
| ConstructionMaterial | Wood Frame |
| ConstructionStyleAttachment | Detached |
| CoolingType | None |
| ExteriorFinish | Vinyl Siding |
| FlooringType | Laminate, Tile, Vinyl Plank |
| FoundationType | Poured Concrete |
| HalfBathTotal | 1 |
| HeatingFuel | Natural Gas |
| HeatingType | Forced Air |
| SizeInterior | 1047.5 Sqft |
| TotalFinishedArea | 1047.5 Sqft |
| Type | House |
Parking
| Other | |
| Street |
Land
| Acreage | No |
| FenceType | Fence |
| LandAmenities | Park, Playground, Schools, Shopping |
| SizeDepth | 5 M |
| SizeFrontage | 8 M |
| SizeIrregular | 3132.00 |
| SizeTotal | 3132 Sqft|0-4,050 Sqft |
| SizeTotalText | 3132 Sqft|0-4,050 Sqft |
| ZoningDescription | R-cg |
Rooms
| Level | Type | Length | Width | Dimensions |
|---|---|---|---|---|
| Basement | Bedroom | 8.42 M x 10.58 M | ||
| Basement | Bedroom | 9.08 M x 12.92 M | ||
| Basement | Storage | 5.17 M x 6.00 M | ||
| Basement | Storage | 3.58 M x 5.83 M | ||
| Basement | Furnace | 9.58 M x 5.33 M | ||
| Lower Level | Kitchen | 11.58 M x 14.50 M | ||
| Lower Level | Dining Room | 6.25 M x 14.50 M | ||
| Lower Level | 4pc Bathroom | 9.67 M x 11.17 M | ||
| Main Level | Dining Room | 9.92 M x 12.58 M | ||
| Main Level | Kitchen | 9.00 M x 9.17 M | ||
| Main Level | Living Room | 11.92 M x 15.83 M | ||
| Upper Level | Primary Bedroom | 13.58 M x 13.00 M | ||
| Upper Level | 2pc Bathroom | 5.00 M x 5.33 M | ||
| Upper Level | Bedroom | 10.17 M x 11.33 M | ||
| Upper Level | 3pc Bathroom | 5.00 M x 8.42 M | ||
| Upper Level | Laundry Room | 4.92 M x 7.17 M |
https://www.realtor.ca/real-estate/27791178/377-martinwood-place-ne-calgary-martindale
Interested?
Contact us for more information
Raminder Singh
Associate
700 - 1816 Crowchild Trail Nw
Calgary, Alberta T2M 3Y7
Jasjeet Singh
Associate
700 - 1816 Crowchild Trail Nw
Calgary, Alberta T2M 3Y7



























