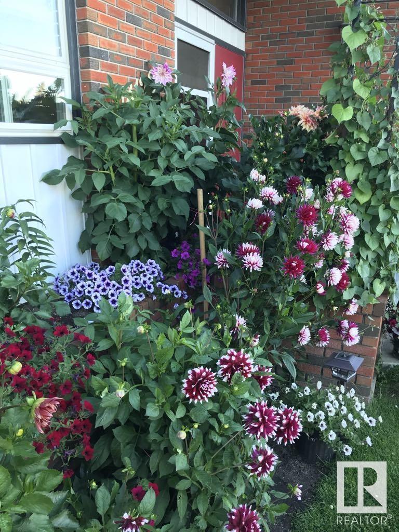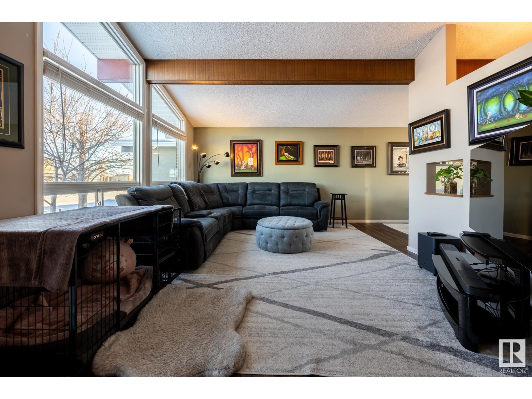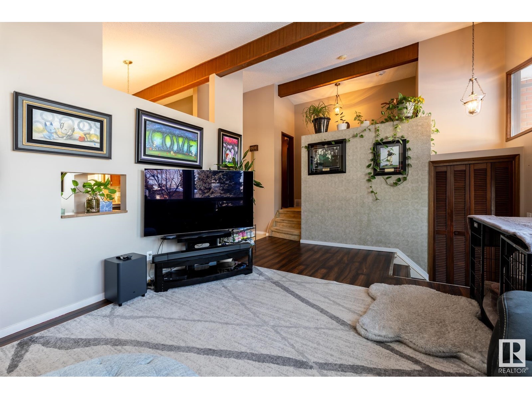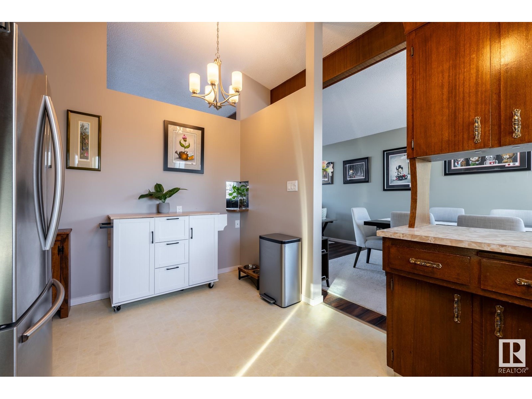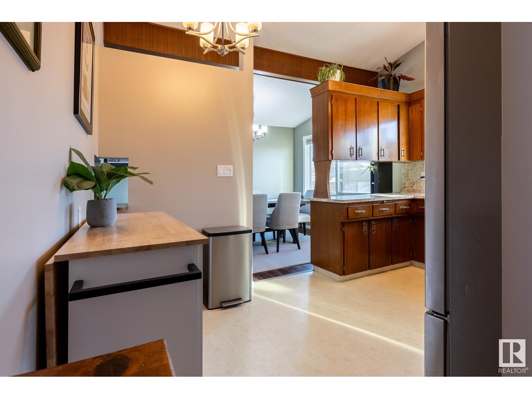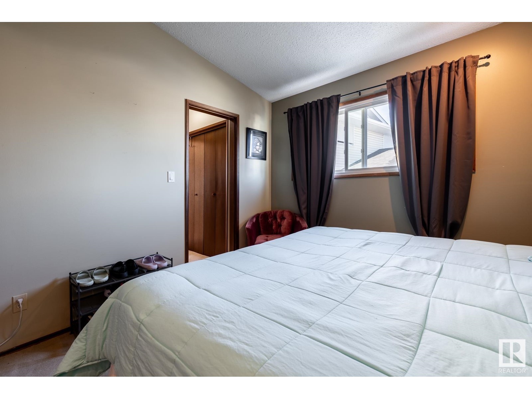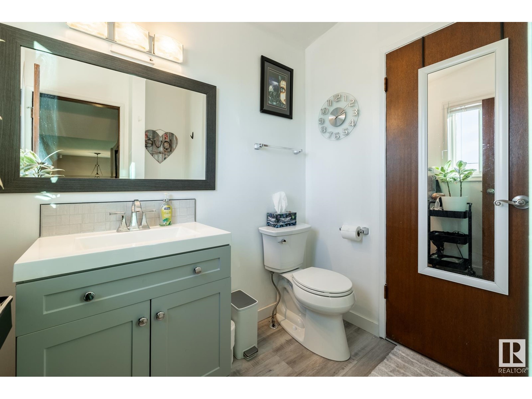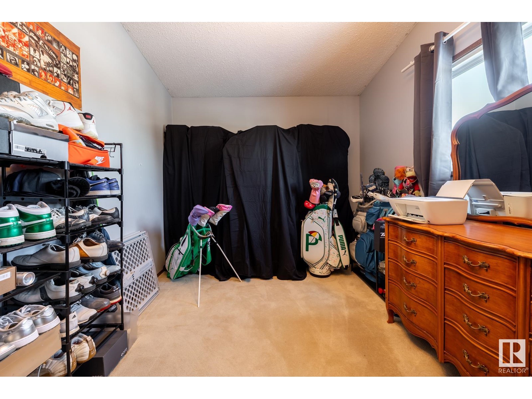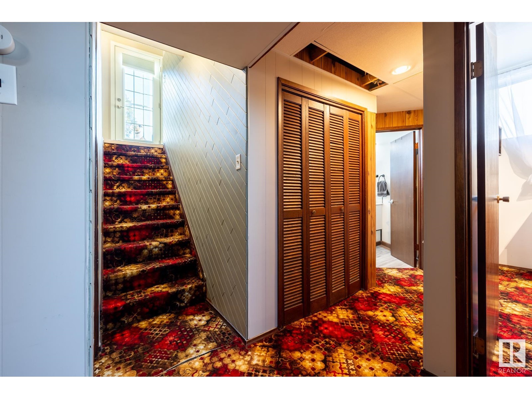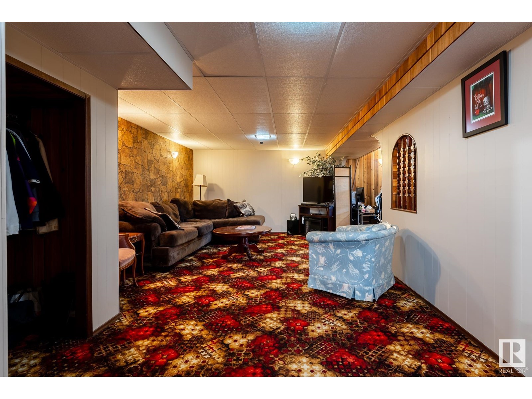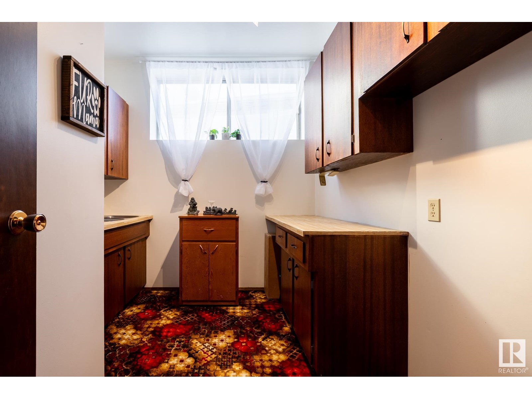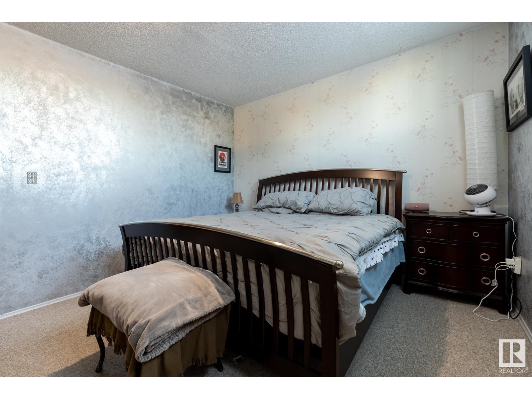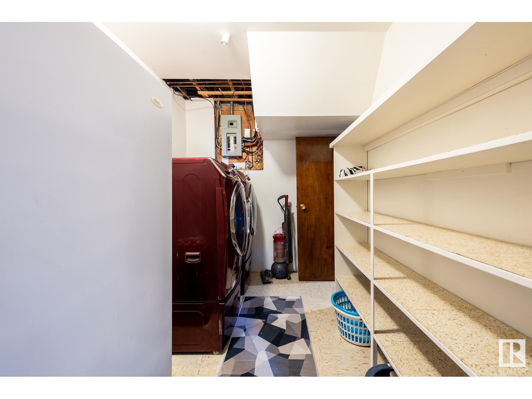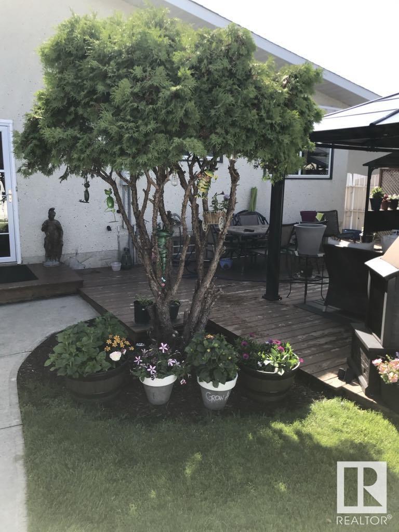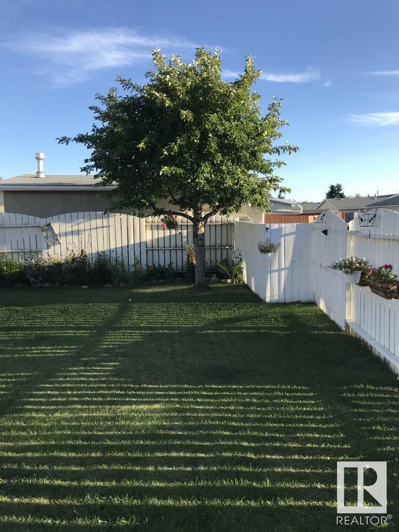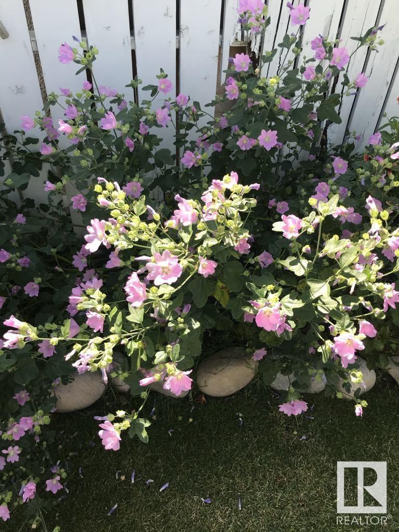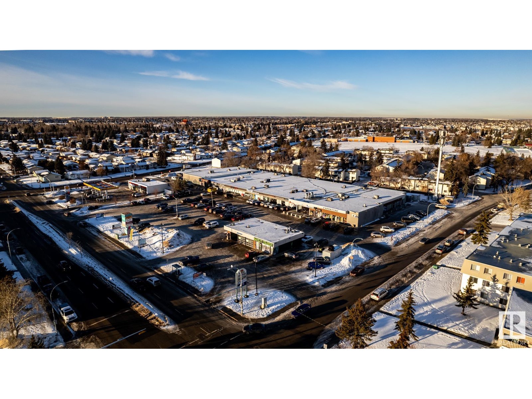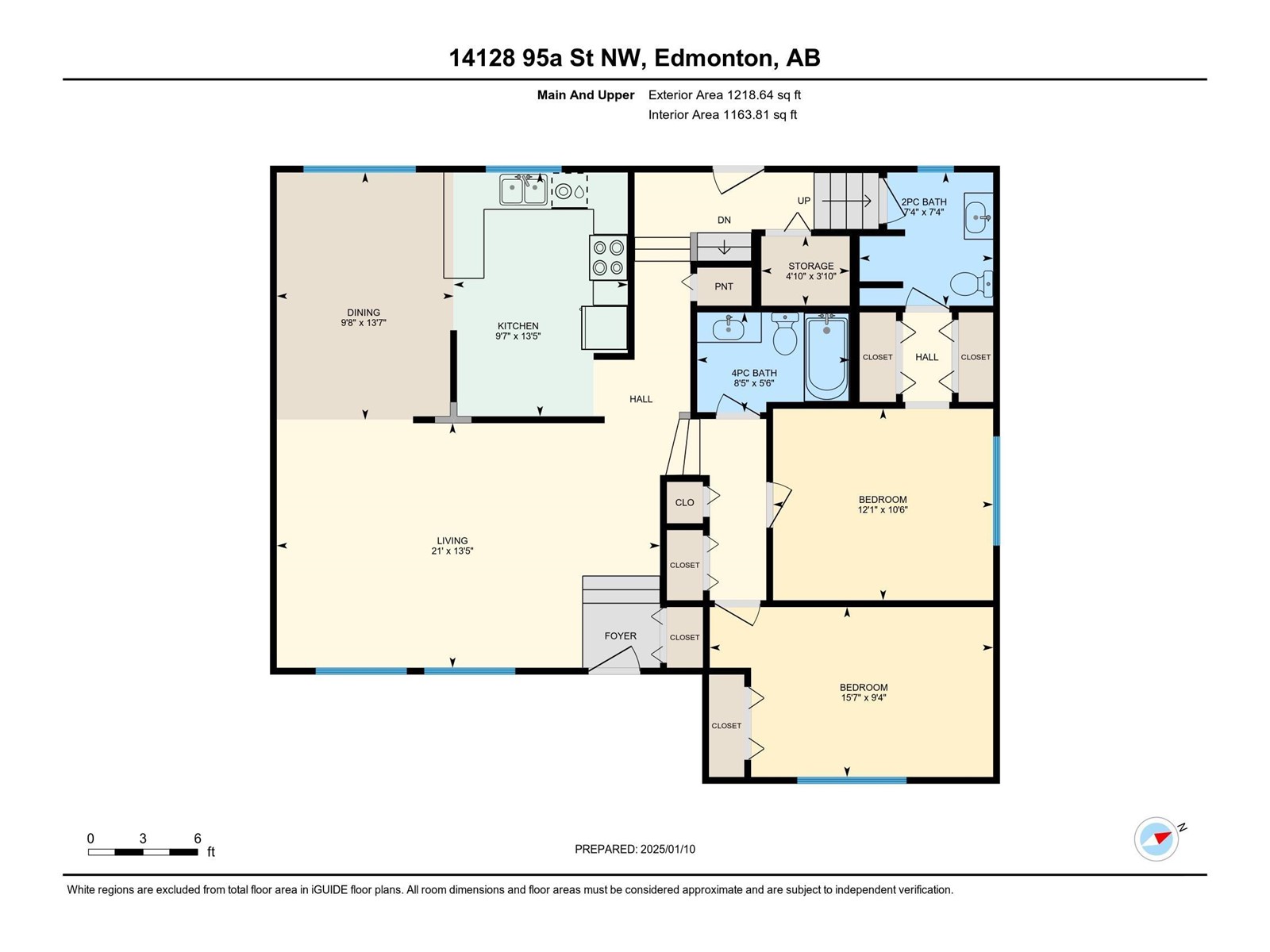14128 95a St Nw Edmonton, Alberta T5E 5Z4
$420,000
Looking for that FF, move in ready home w/huge possibilities? Located in the quiet community of Northmount is your perfect family home or next revenue property. It offers you everything you need with 3 BDRM, 2.5 BTH, NEW FURNACE w/CENTRAL A/C, OVERSIZED DD garage & RV parking. Plus the yard that is easy to fall in love with, full of stunning mature perennials, rose bushes & trees you get to enjoy from your newer lg deck! Entering the front you are hit with that beautiful homie feel w/vaulted ceilings & open beams providing you tons of natural light through newer vinyl windows in your spacious living rm, dining area & kitchen w/SS appliances. A couple steps up is a 4pc bth, a master w/DOUBLE CLOSETS leading to the remodeled 2pc bth & finishing off w/the 2nd bdrm. The bsmt offers unlimited possibilities w/lg windows taking away the basement feel, 2ND KITCHEN, lg 3rd bdrm, plus an amazing 3pc bth that was professionally remodeled 2 yrs ago, lg laundry room (2nd located at backdoor) & tons of storage. (id:57312)
Property Details
| MLS® Number | E4417667 |
| Property Type | Single Family |
| Neigbourhood | Northmount (Edmonton) |
| AmenitiesNearBy | Playground, Public Transit, Schools, Shopping |
| Features | Lane, No Smoking Home |
Building
| BathroomTotal | 3 |
| BedroomsTotal | 3 |
| Amenities | Vinyl Windows |
| Appliances | Dishwasher, Dryer, Garage Door Opener, Microwave Range Hood Combo, Refrigerator, Storage Shed, Stove, Washer, Window Coverings |
| BasementDevelopment | Finished |
| BasementType | Full (finished) |
| CeilingType | Open, Vaulted |
| ConstructedDate | 1974 |
| ConstructionStyleAttachment | Detached |
| CoolingType | Central Air Conditioning |
| HalfBathTotal | 1 |
| HeatingType | Forced Air |
| SizeInterior | 1163.794 Sqft |
| Type | House |
Parking
| Detached Garage | |
| Oversize | |
| Rear | |
| RV |
Land
| Acreage | No |
| FenceType | Fence |
| LandAmenities | Playground, Public Transit, Schools, Shopping |
| SizeIrregular | 652.09 |
| SizeTotal | 652.09 M2 |
| SizeTotalText | 652.09 M2 |
Rooms
| Level | Type | Length | Width | Dimensions |
|---|---|---|---|---|
| Basement | Family Room | 13'1" x 22' | ||
| Basement | Bedroom 3 | 11'6" x 14' | ||
| Basement | Laundry Room | 12'10" x 6' | ||
| Basement | Second Kitchen | 8'10" x 9'1" | ||
| Main Level | Living Room | 13'5" x 21' | ||
| Main Level | Dining Room | 13'7" x 9'8" | ||
| Main Level | Kitchen | 13'5" x 9'7" | ||
| Main Level | Laundry Room | 3'10" x 4'1" | ||
| Upper Level | Primary Bedroom | 9'4" x 15'7" | ||
| Upper Level | Bedroom 2 | 9'4" x 15'7" |
https://www.realtor.ca/real-estate/27791277/14128-95a-st-nw-edmonton-northmount-edmonton
Interested?
Contact us for more information
Terri-Lynne Reynolds
Associate
203-14101 West Block Dr
Edmonton, Alberta T5N 1L5




