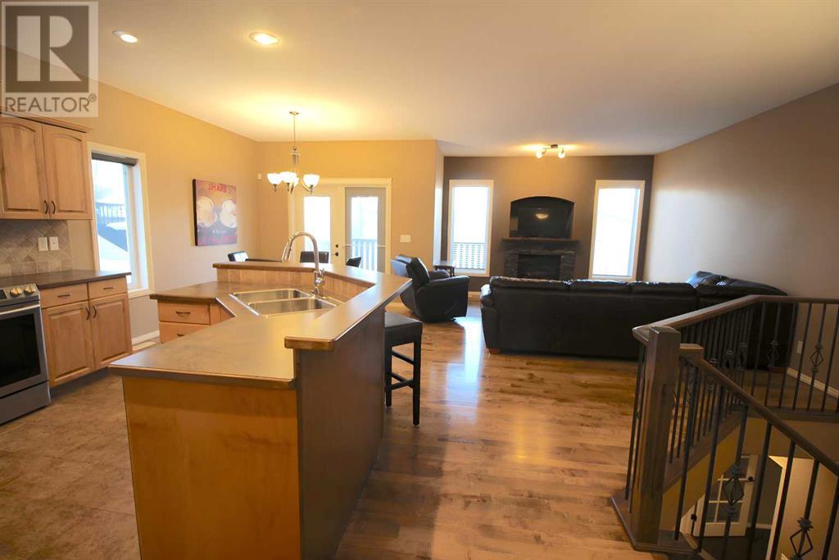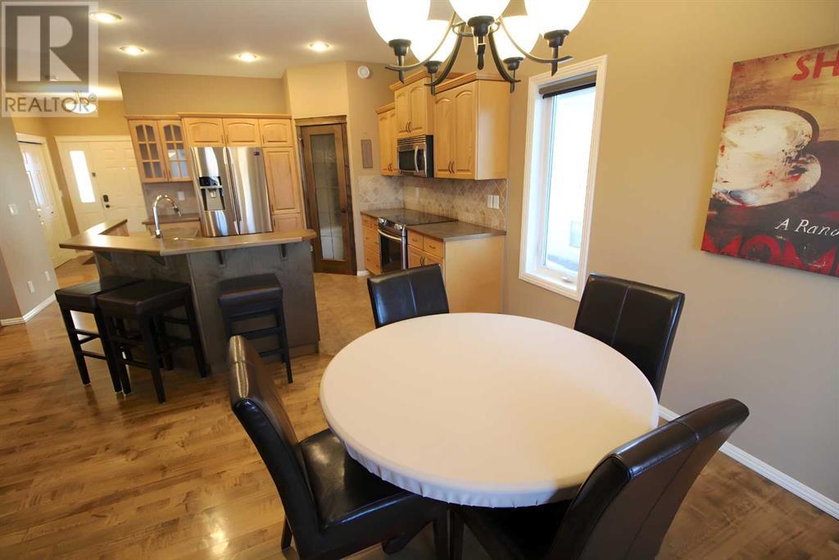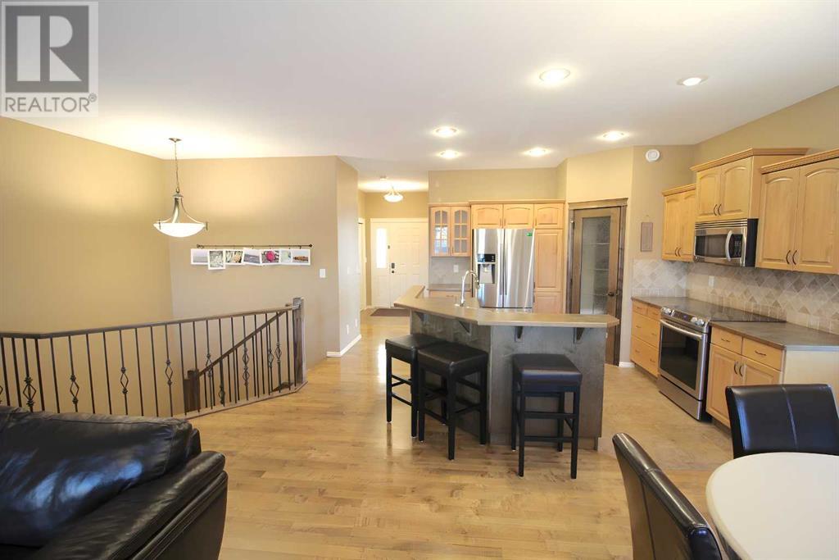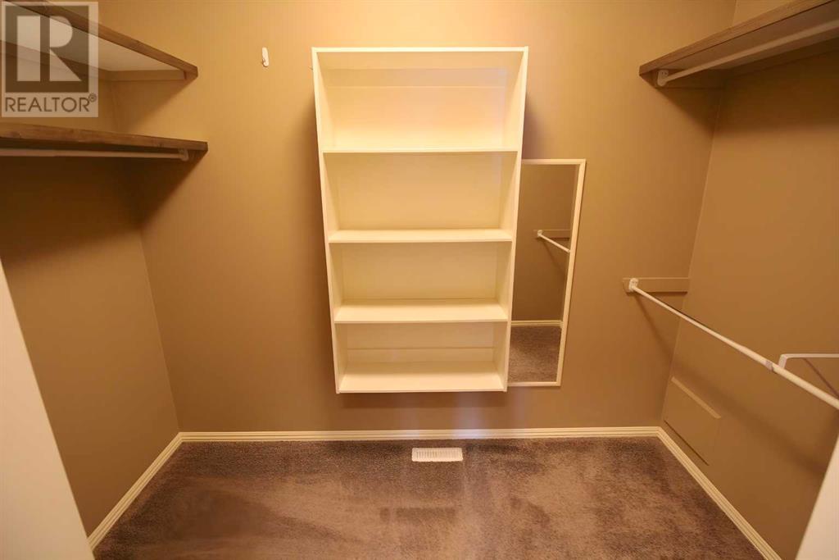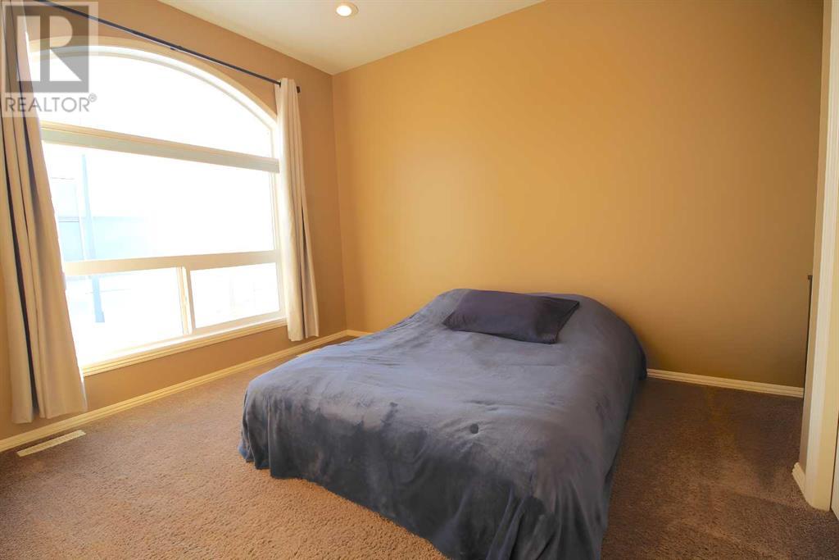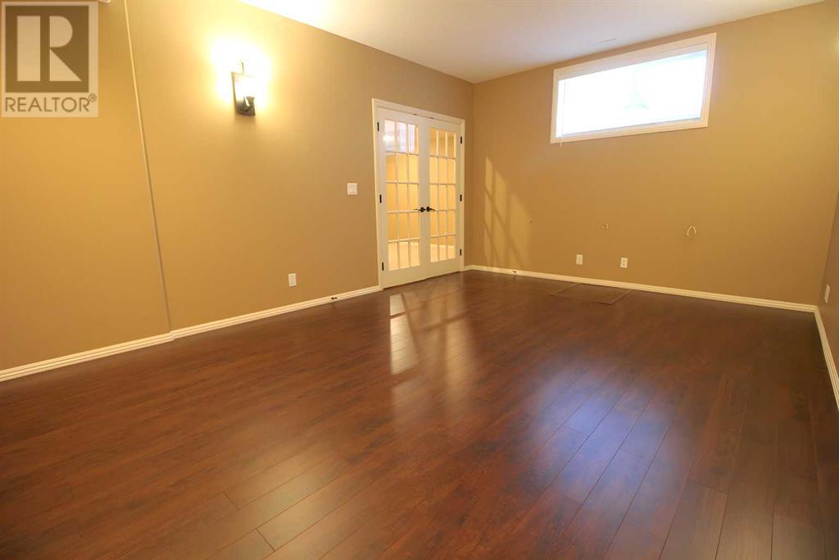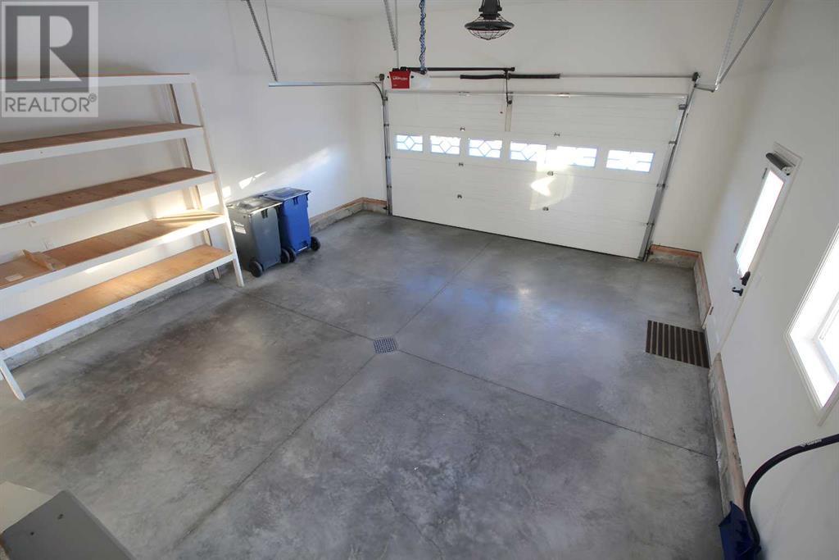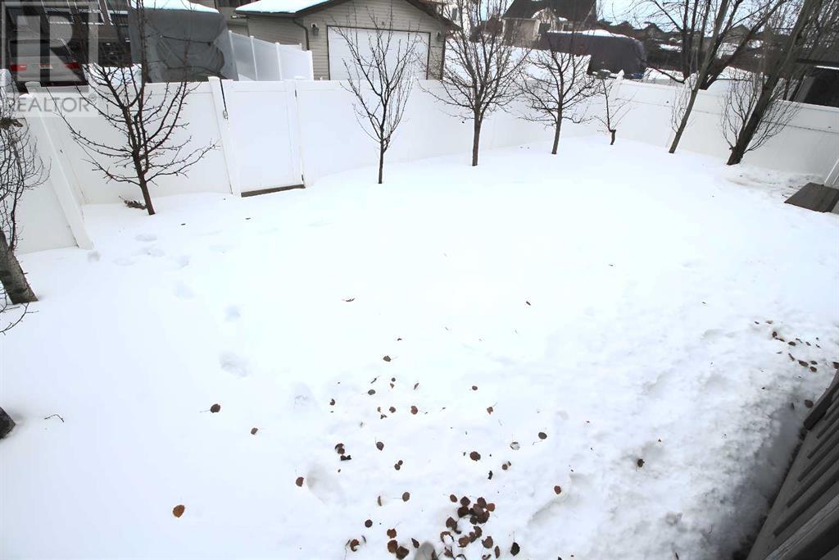52 Van Dorp Street Red Deer, Alberta T4R 0G3
$574,900
Welcome to this exceptional bungalow, perfectly situated in the sought-after community of Vanier Woods. From the moment you step into the spacious entryway, you’ll be captivated by the thoughtful design and high-end finishes throughout this home. The open-concept main floor showcases stunning maple hardwood flooring paired with elegant tile, creating a warm and inviting atmosphere. The kitchen is a chef’s dream, featuring raised maple cabinets, a full tile backsplash, corner pantry, stainless steel appliances, and a garburator. The dining area offers plenty of space for family gatherings and opens onto a large deck (2 natural gas hook ups) through charming garden doors. Relax in the living area, which boasts an expansive layout and a cozy gas fireplace framed by beautiful stonework. The oversized primary bedroom is a true retreat, complete with a luxurious 5-piece ensuite and a walk-in closet. The main floor also includes a second bedroom, a 2-piece powder room, and the convenience of main-floor laundry. The fully finished basement is an entertainer’s paradise, featuring a massive family room with a second fireplace and a wet bar. Enjoy movie nights in the dedicated media room, and take advantage of two additional bedrooms, each with walk-in closets, and a well-appointed 4-piece bathroom. This home is loaded with premium upgrades, including in-floor heating, central air conditioning, central vacuum, and a brand-new interlocking metal roof with a 50-year warranty. The 22x26 heated garage offers a floor drain, shelving, and hot/cold water taps, perfect for any project or hobby. Outside, the extensively landscaped yard includes numerous trees, a durable vinyl fence, and a storage shed, ensuring privacy and functionality. This property combines luxury, comfort, and practicality, making it the ideal place to call home. (id:57312)
Property Details
| MLS® Number | A2185922 |
| Property Type | Single Family |
| Community Name | Vanier Woods |
| AmenitiesNearBy | Park, Playground, Recreation Nearby, Schools, Shopping |
| Features | Back Lane, Wet Bar, Pvc Window, No Animal Home, No Smoking Home |
| ParkingSpaceTotal | 2 |
| Plan | 0627356 |
| Structure | Deck |
Building
| BathroomTotal | 3 |
| BedroomsAboveGround | 2 |
| BedroomsBelowGround | 2 |
| BedroomsTotal | 4 |
| Appliances | Washer, Refrigerator, Dishwasher, Stove, Dryer, Microwave, Freezer |
| ArchitecturalStyle | Bungalow |
| BasementDevelopment | Finished |
| BasementType | Full (finished) |
| ConstructedDate | 2007 |
| ConstructionMaterial | Wood Frame |
| ConstructionStyleAttachment | Detached |
| CoolingType | Central Air Conditioning |
| ExteriorFinish | Stone, Vinyl Siding |
| FireplacePresent | Yes |
| FireplaceTotal | 2 |
| FlooringType | Carpeted, Hardwood, Tile |
| FoundationType | Poured Concrete |
| HalfBathTotal | 1 |
| HeatingFuel | Natural Gas |
| HeatingType | Forced Air, In Floor Heating |
| StoriesTotal | 1 |
| SizeInterior | 1346 Sqft |
| TotalFinishedArea | 1346 Sqft |
| Type | House |
Parking
| Concrete | |
| Attached Garage | 2 |
| Garage | |
| Heated Garage |
Land
| Acreage | No |
| FenceType | Fence |
| LandAmenities | Park, Playground, Recreation Nearby, Schools, Shopping |
| LandscapeFeatures | Fruit Trees, Landscaped |
| SizeDepth | 35.05 M |
| SizeFrontage | 15.54 M |
| SizeIrregular | 5865.00 |
| SizeTotal | 5865 Sqft|4,051 - 7,250 Sqft |
| SizeTotalText | 5865 Sqft|4,051 - 7,250 Sqft |
| ZoningDescription | R1 |
Rooms
| Level | Type | Length | Width | Dimensions |
|---|---|---|---|---|
| Basement | Family Room | 15.50 Ft x 23.42 Ft | ||
| Basement | Media | 17.00 Ft x 23.00 Ft | ||
| Basement | Bedroom | 10.25 Ft x 11.17 Ft | ||
| Basement | Bedroom | 12.00 Ft x 13.33 Ft | ||
| Basement | 4pc Bathroom | Measurements not available | ||
| Main Level | Living Room | 12.33 Ft x 16.25 Ft | ||
| Main Level | Other | 11.33 Ft x 21.50 Ft | ||
| Main Level | Primary Bedroom | 13.33 Ft x 14.42 Ft | ||
| Main Level | Bedroom | 10.33 Ft x 11.42 Ft | ||
| Main Level | 5pc Bathroom | Measurements not available | ||
| Main Level | 2pc Bathroom | Measurements not available |
https://www.realtor.ca/real-estate/27790957/52-van-dorp-street-red-deer-vanier-woods
Interested?
Contact us for more information
Gavin Heintz
Associate
206, 4807 - 50 Avenue
Red Deer, Alberta T4N 4A5



