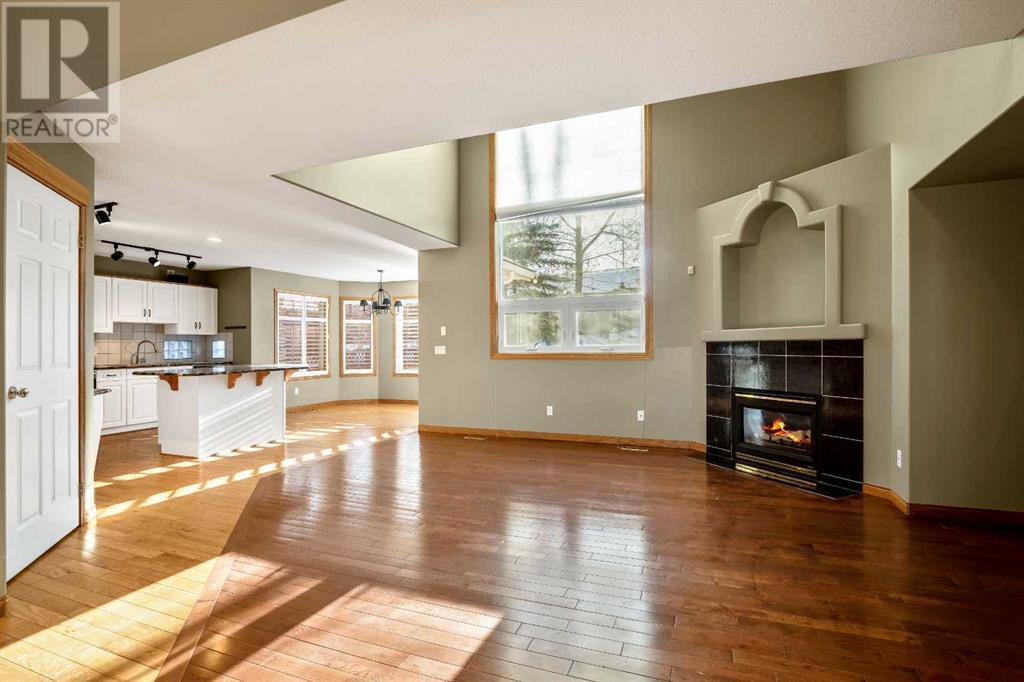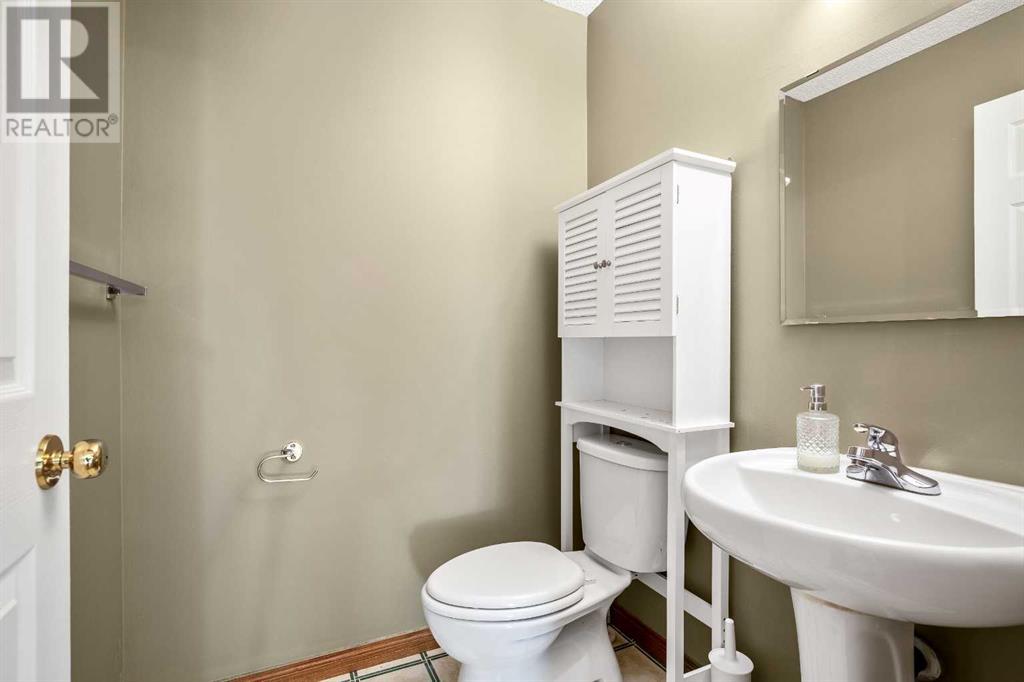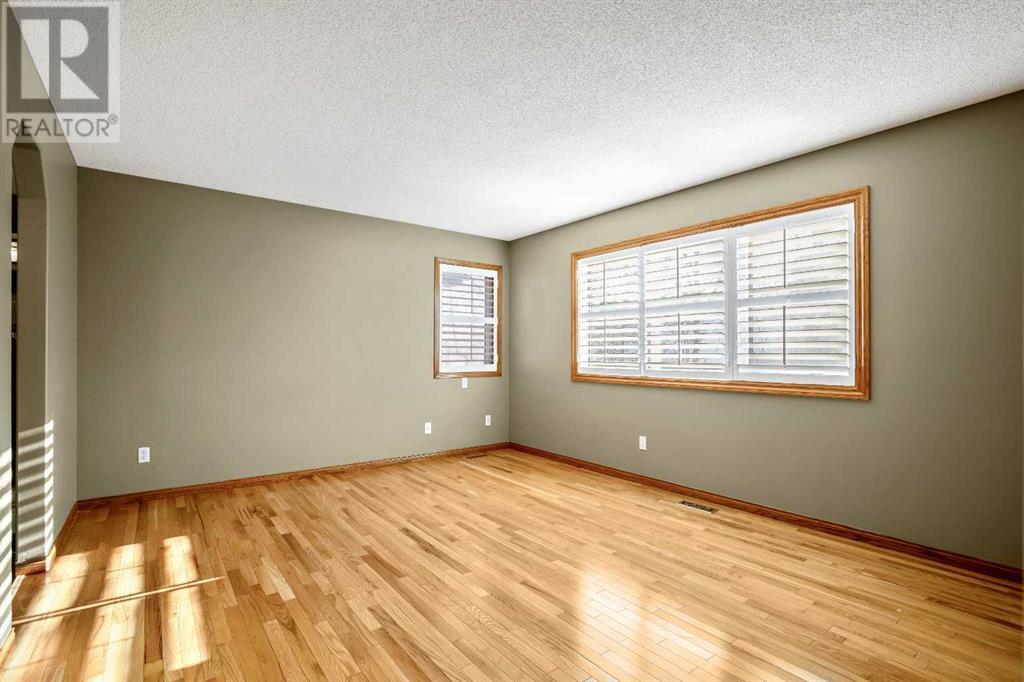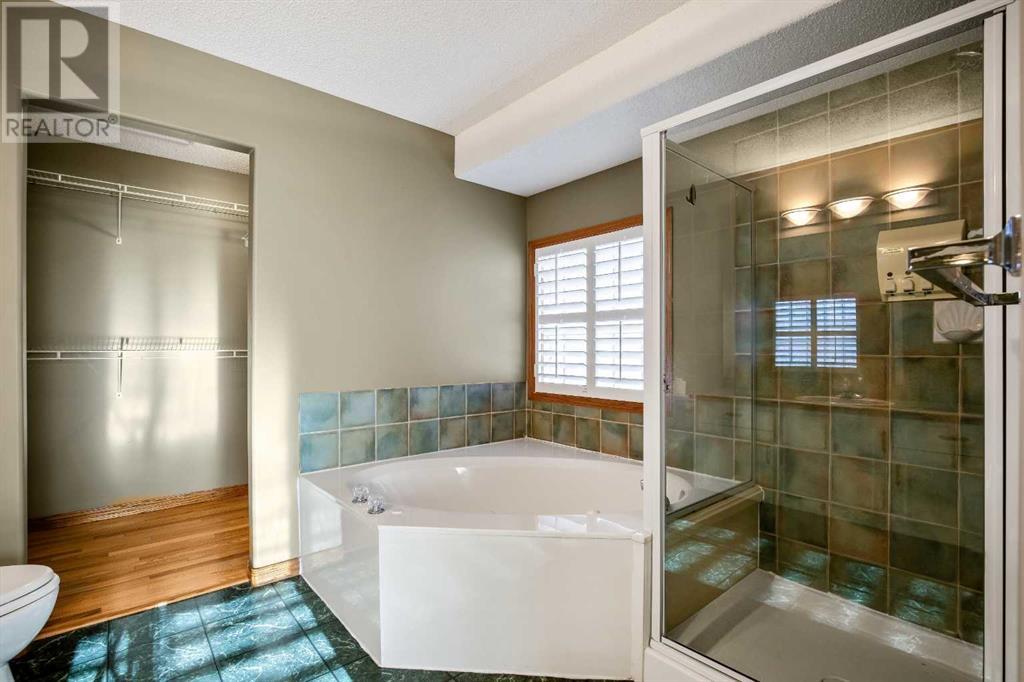74 Valley Ponds Crescent Nw Calgary, Alberta T3B 5T6
$688,000
Welcome to this charming 3-bedroom, 2.5-bathroom family home, located in the highly desirable Valley Ridge community! Situated on a quiet street just steps from a playground, this home offers a perfect blend of comfort and convenience for growing families.Upon entering, you'll be greeted by a spacious formal living or dining room—your choice! The open-concept layout leads into the bright and inviting family room, featuring soaring ceilings and a cozy gas fireplace at the heart of the space. The well-appointed kitchen boasts a large island, ample granite countertops, and a pantry, making it an ideal space for both everyday meals and entertaining. The adjacent family dining area flows seamlessly onto a low-maintenance backyard, where you can unwind on the deck and enjoy the warmer weather.Upstairs, you'll find a versatile loft that overlooks the family room below, creating a sense of openness. The primary bedroom is a peaceful retreat, complete with a walk-in closet and a 4-piece ensuite. Two additional generously-sized bedrooms and a full bath complete this level.The fully developed basement offers a blank canvas, with a flexible space perfect for a home office, gym, game room, or anything your imagination desires!Don't miss out on this wonderful opportunity to live in one of the most sought-after neighborhoods. This home is waiting for you to make it your own! (id:57312)
Property Details
| MLS® Number | A2184989 |
| Property Type | Single Family |
| Neigbourhood | Valley Ridge |
| Community Name | Valley Ridge |
| AmenitiesNearBy | Golf Course, Park, Playground, Schools, Shopping |
| CommunityFeatures | Golf Course Development |
| Features | Treed, No Neighbours Behind, No Smoking Home |
| ParkingSpaceTotal | 4 |
| Plan | 9811582 |
| Structure | Deck |
Building
| BathroomTotal | 3 |
| BedroomsAboveGround | 3 |
| BedroomsTotal | 3 |
| Appliances | Washer, Refrigerator, Dishwasher, Stove, Dryer, Garburator, Microwave Range Hood Combo, Window Coverings, Garage Door Opener |
| BasementDevelopment | Finished |
| BasementType | Full (finished) |
| ConstructedDate | 1998 |
| ConstructionMaterial | Wood Frame |
| ConstructionStyleAttachment | Detached |
| CoolingType | None |
| ExteriorFinish | Stucco |
| FireplacePresent | Yes |
| FireplaceTotal | 1 |
| FlooringType | Carpeted, Hardwood, Laminate, Linoleum |
| FoundationType | Poured Concrete |
| HalfBathTotal | 1 |
| HeatingFuel | Natural Gas |
| HeatingType | Forced Air |
| StoriesTotal | 2 |
| SizeInterior | 1928.72 Sqft |
| TotalFinishedArea | 1928.72 Sqft |
| Type | House |
Parking
| Attached Garage | 2 |
Land
| Acreage | No |
| FenceType | Not Fenced |
| LandAmenities | Golf Course, Park, Playground, Schools, Shopping |
| SizeFrontage | 445 M |
| SizeIrregular | 445.00 |
| SizeTotal | 445 M2|4,051 - 7,250 Sqft |
| SizeTotalText | 445 M2|4,051 - 7,250 Sqft |
| ZoningDescription | R-cg |
Rooms
| Level | Type | Length | Width | Dimensions |
|---|---|---|---|---|
| Basement | Other | 13.75 Ft x 27.92 Ft | ||
| Basement | Exercise Room | 6.00 Ft x 8.83 Ft | ||
| Basement | Office | 6.83 Ft x 7.75 Ft | ||
| Main Level | Other | 4.58 Ft x 4.67 Ft | ||
| Main Level | Living Room | 9.83 Ft x 11.33 Ft | ||
| Main Level | Family Room | 15.00 Ft x 15.50 Ft | ||
| Main Level | Dining Room | 8.08 Ft x 9.92 Ft | ||
| Main Level | Kitchen | 10.33 Ft x 14.67 Ft | ||
| Main Level | Laundry Room | 6.50 Ft x 8.58 Ft | ||
| Main Level | 2pc Bathroom | 4.92 Ft x 5.00 Ft | ||
| Upper Level | Primary Bedroom | 12.67 Ft x 15.25 Ft | ||
| Upper Level | Bedroom | 10.00 Ft x 10.00 Ft | ||
| Upper Level | Bedroom | 9.92 Ft x 12.42 Ft | ||
| Upper Level | Loft | 6.00 Ft x 7.67 Ft | ||
| Upper Level | 4pc Bathroom | 5.00 Ft x 8.00 Ft | ||
| Upper Level | 4pc Bathroom | 8.08 Ft x 8.42 Ft |
https://www.realtor.ca/real-estate/27790373/74-valley-ponds-crescent-nw-calgary-valley-ridge
Interested?
Contact us for more information
Catherine Diep
Associate
#100, 707 - 10 Avenue S.w.
Calgary, Alberta T2R 0B3
Mike Nasser
Associate
#144, 1935 - 32 Avenue N.e.
Calgary, Alberta T2E 7C8




































