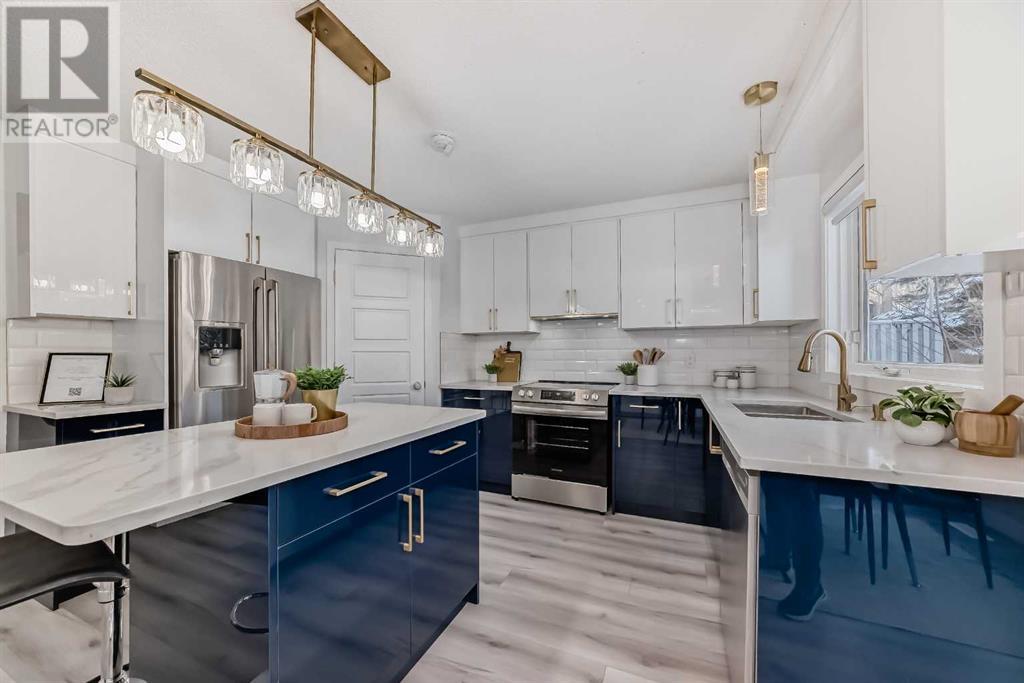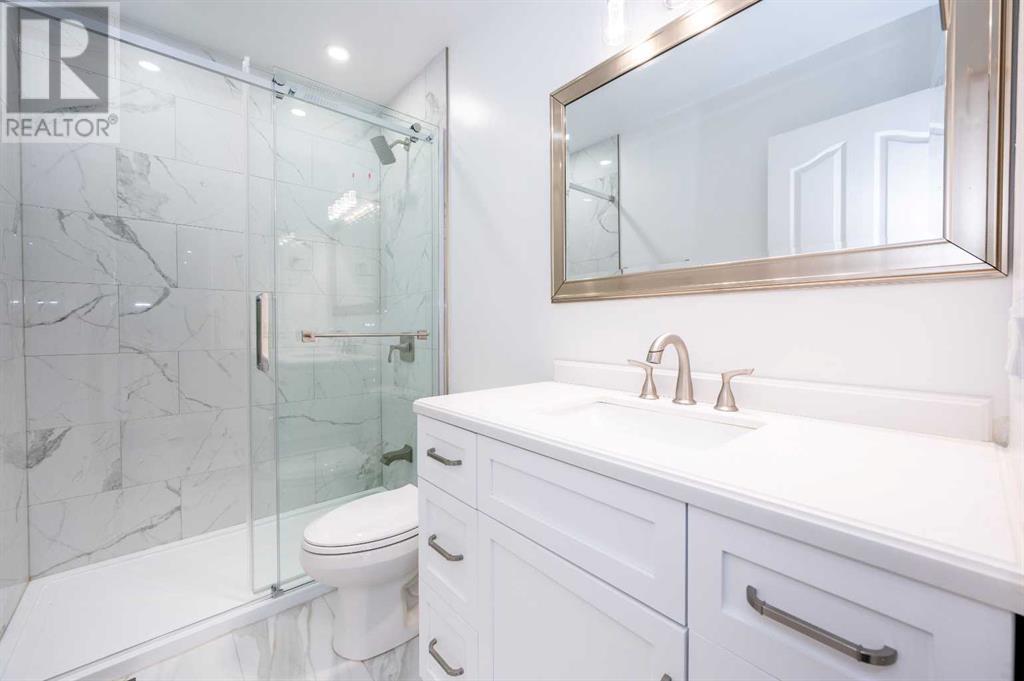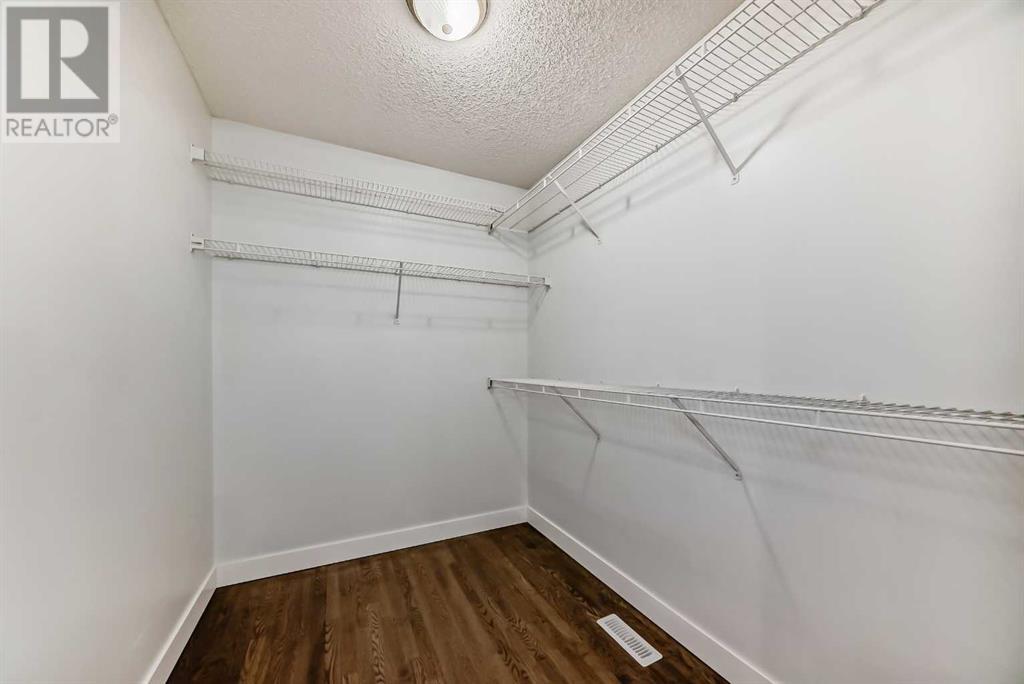14333 Evergreen Street Sw Calgary, Alberta T2Y 3B1
$769,000
*LUXURIOUS Evergreen Estates home for sale; Welcome to this stunning two-story home in Evergreen Estates where you'll find everything you need at closesed to your doorsteps. Enjoy easy access to shopping, parks and golf courses, with it prime location, stunning interior design and ample space, this property is a rare find spacious floor plan with plenty of room to navigate, large windows that bring in plenty of natural light, brand new Blue gallery interior design kitchen. quartz countertop spaces Island, with high- end stainless steel appliances, easy access to the double-garage makes grocery unloading much easier, full size 2 bedrooms and Master Bed room with attach newly ranewated Bath, and bonus rome early converted to the office Room, and newly upgraded washrooms on the second-floor Golf and Country Club, Fish Creek Provincial Park. Evergreen is easy access to major thoroughfares. This is a fully upgraded perfect space home. this breathtaking luxury home is the perfect destination, Please make your appointment to view this gem now as it will not last long in this market! (id:57312)
Property Details
| MLS® Number | A2186393 |
| Property Type | Single Family |
| Neigbourhood | Shawnee Slopes |
| Community Name | Evergreen |
| AmenitiesNearBy | Golf Course, Park, Schools, Shopping |
| CommunityFeatures | Golf Course Development |
| Features | See Remarks, No Animal Home, No Smoking Home |
| ParkingSpaceTotal | 4 |
| Plan | 9110328 |
| Structure | Deck |
Building
| BathroomTotal | 4 |
| BedroomsAboveGround | 3 |
| BedroomsBelowGround | 2 |
| BedroomsTotal | 5 |
| Appliances | Washer, Refrigerator, Range - Electric, Dishwasher, Dryer, Hood Fan, Window Coverings, Garage Door Opener |
| BasementDevelopment | Finished |
| BasementFeatures | Walk-up |
| BasementType | Full (finished) |
| ConstructedDate | 1993 |
| ConstructionMaterial | Poured Concrete |
| ConstructionStyleAttachment | Detached |
| CoolingType | None |
| ExteriorFinish | Brick, Concrete, Stucco |
| FireProtection | Smoke Detectors |
| FireplacePresent | Yes |
| FireplaceTotal | 1 |
| FlooringType | Carpeted, Ceramic Tile, Hardwood, Other |
| FoundationType | Poured Concrete |
| HalfBathTotal | 1 |
| HeatingFuel | Natural Gas |
| HeatingType | Forced Air |
| StoriesTotal | 2 |
| SizeInterior | 1984.94 Sqft |
| TotalFinishedArea | 1984.94 Sqft |
| Type | House |
Parking
| Concrete | |
| Attached Garage | 2 |
| Other |
Land
| Acreage | No |
| FenceType | Fence |
| LandAmenities | Golf Course, Park, Schools, Shopping |
| LandscapeFeatures | Landscaped |
| SizeDepth | 34.02 M |
| SizeFrontage | 14.6 M |
| SizeIrregular | 46.08 |
| SizeTotal | 46.08 M2|0-4,050 Sqft |
| SizeTotalText | 46.08 M2|0-4,050 Sqft |
| ZoningDescription | R-g |
Rooms
| Level | Type | Length | Width | Dimensions |
|---|---|---|---|---|
| Second Level | 3pc Bathroom | 2.64 M x 1.55 M | ||
| Second Level | 5pc Bathroom | 3.15 M x 2.84 M | ||
| Second Level | Bedroom | 3.99 M x 3.45 M | ||
| Second Level | Bedroom | 3.73 M x 2.77 M | ||
| Second Level | Office | 3.79 M x 3.56 M | ||
| Second Level | Primary Bedroom | 4.27 M x 4.22 M | ||
| Second Level | Other | 2.36 M x 1.88 M | ||
| Basement | 3pc Bathroom | 1.73 M x 2.52 M | ||
| Basement | Bedroom | 2.39 M x 3.28 M | ||
| Basement | Bedroom | 2.39 M x 3.35 M | ||
| Basement | Recreational, Games Room | 7.93 M x 5.21 M | ||
| Basement | Storage | 1.42 M x 2.34 M | ||
| Basement | Furnace | 2.54 M x 2.36 M | ||
| Main Level | 2pc Bathroom | 2.44 M x 1.63 M | ||
| Main Level | Dining Room | 3.38 M x 5.36 M | ||
| Main Level | Foyer | 1.83 M x 2.49 M | ||
| Main Level | Kitchen | 2.46 M x 4.12 M | ||
| Main Level | Laundry Room | 2.31 M x 2.26 M | ||
| Main Level | Living Room | 4.29 M x 6.43 M |
https://www.realtor.ca/real-estate/27787466/14333-evergreen-street-sw-calgary-evergreen
Interested?
Contact us for more information
Aleem Uddin
Associate
Unit A, 820 - 26th Street Ne
Calgary, Alberta T2A 2M4
Mohammad Javed
Associate
Unit A, 820 - 26th Street Ne
Calgary, Alberta T2A 2M4



















































