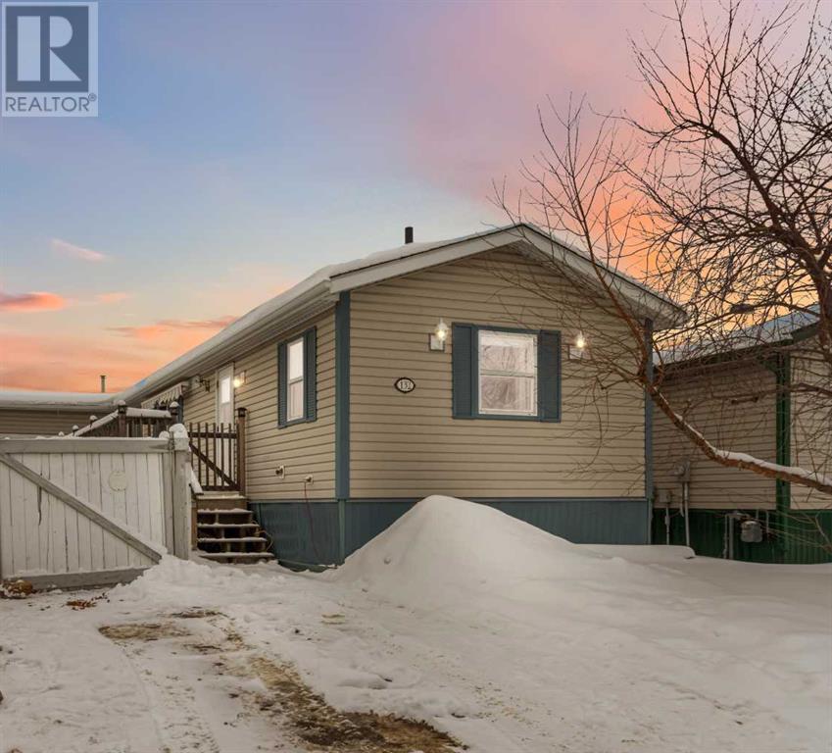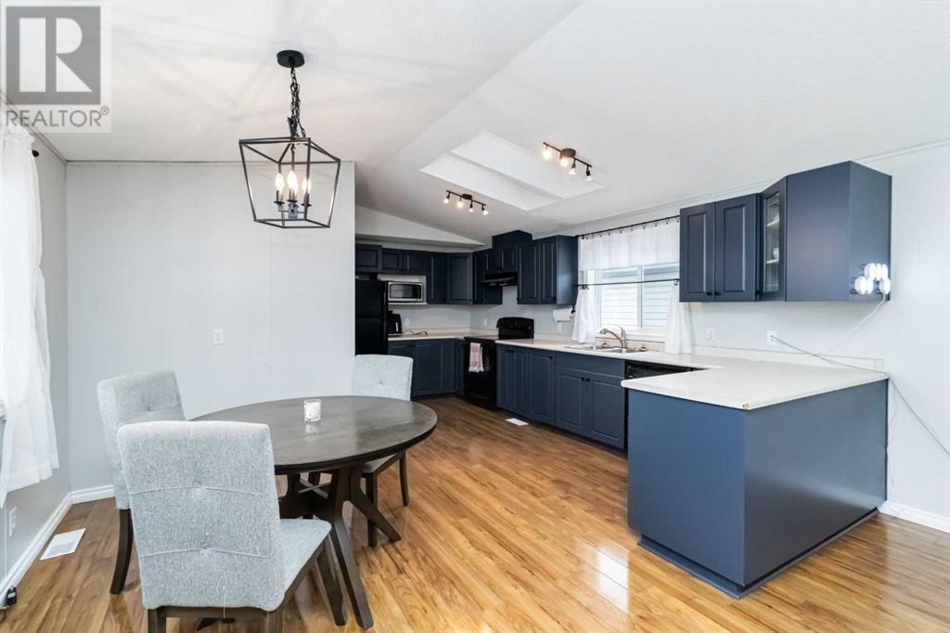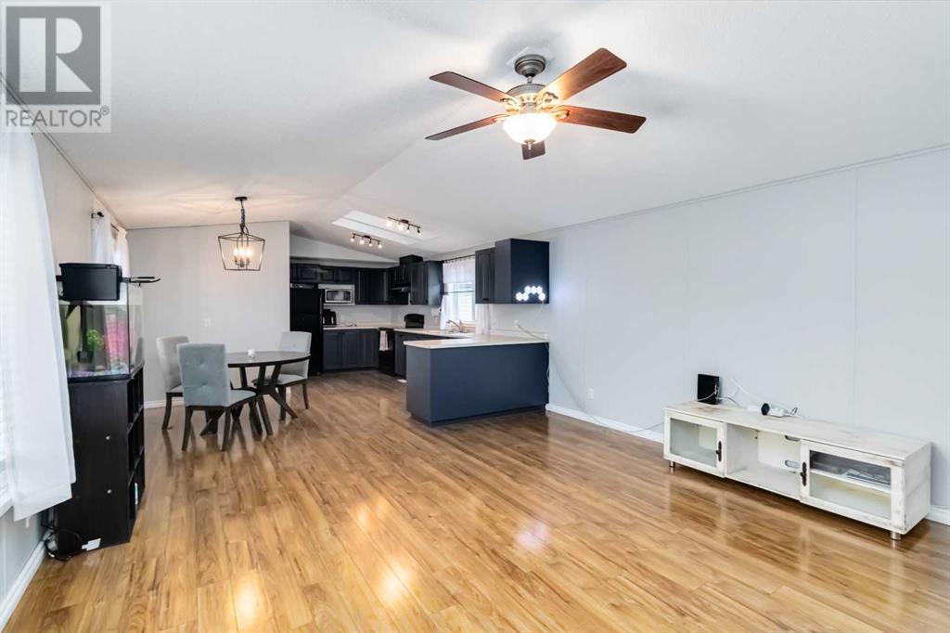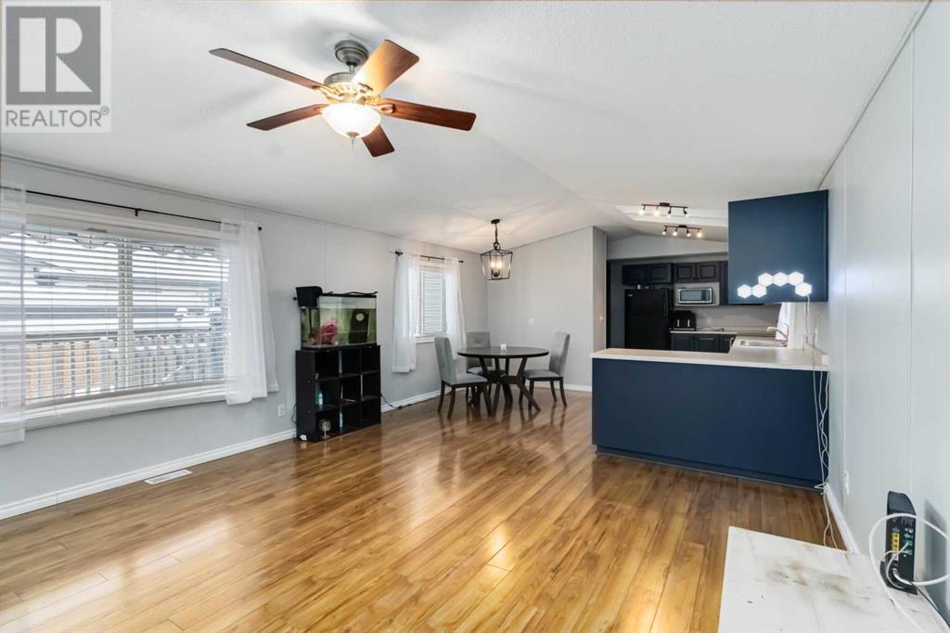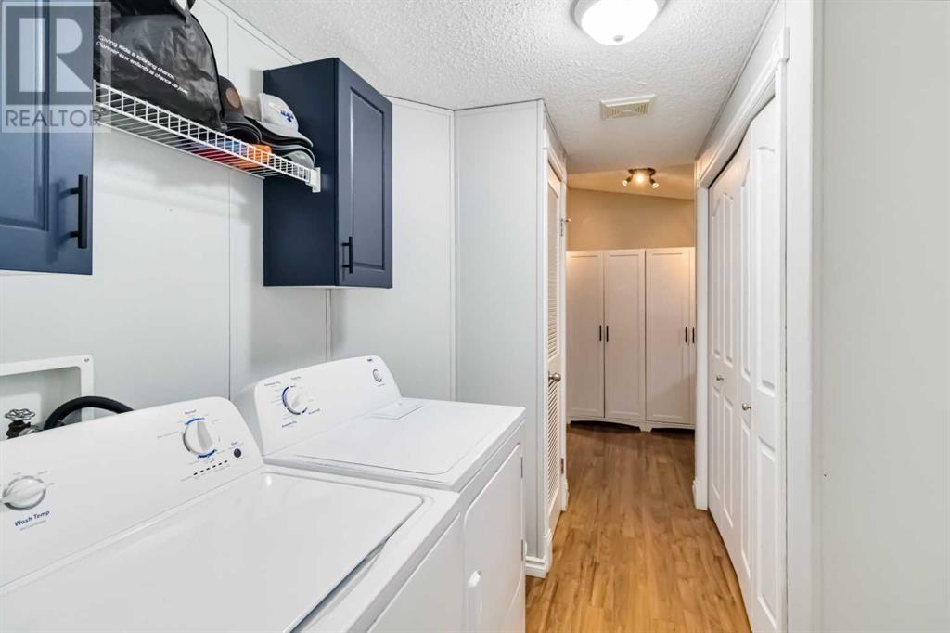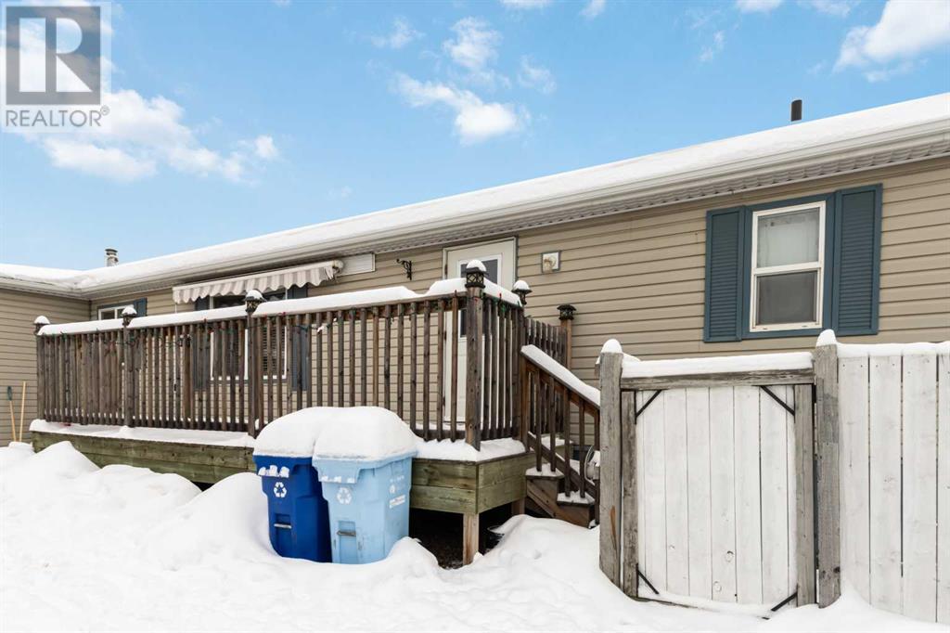132 Mitchell Drive Fort Mcmurray, Alberta T9K 2P1
$319,900Maintenance, Ground Maintenance, Property Management, Reserve Fund Contributions
$160 Monthly
Maintenance, Ground Maintenance, Property Management, Reserve Fund Contributions
$160 Monthly132 Mitchell Dr!! This home offers incredible value with it's attached heated garage (33x16) a standout feature with a built-in workbench, upper storage, a side man door, and RV gate access. Whether you need space for vehicles, toys, or hobbies, this garage has you covered. Inside, recent updates like a new furnace, A/C, and hot water tank (all 2023) mean peace of mind for years to come. The open-concept living space features vaulted ceilings, warm flooring, navy kitchen cabinets, light counters, and updated lighting. The spacious primary bedroom is tucked away, featuring a large closet and 4pc ensuite with a soaker tub and linen storage. Two additional bedrooms and a second 4pc bath complete the interior. Step outside to enjoy the fully fenced yard, large deck with an awning, and easy garage access. With so many upgrades this home is a must-see. Book your viewing today! (id:57312)
Property Details
| MLS® Number | A2186268 |
| Property Type | Single Family |
| Neigbourhood | Timberlea |
| Community Name | Timberlea |
| AmenitiesNearBy | Playground, Recreation Nearby, Schools, Shopping |
| CommunityFeatures | Pets Allowed |
| Features | Pvc Window |
| ParkingSpaceTotal | 2 |
| Plan | 0220695 |
| Structure | Deck |
Building
| BathroomTotal | 2 |
| BedroomsAboveGround | 3 |
| BedroomsTotal | 3 |
| Appliances | Washer, Refrigerator, Dishwasher, Stove, Dryer |
| ArchitecturalStyle | Mobile Home |
| BasementType | None |
| ConstructedDate | 2002 |
| ConstructionStyleAttachment | Detached |
| CoolingType | Central Air Conditioning |
| ExteriorFinish | Vinyl Siding |
| FlooringType | Laminate |
| FoundationType | Piled |
| HeatingFuel | Natural Gas |
| HeatingType | Forced Air |
| StoriesTotal | 1 |
| SizeInterior | 1196 Sqft |
| TotalFinishedArea | 1196 Sqft |
| Type | Manufactured Home |
Parking
| Attached Garage | 2 |
| Parking Pad |
Land
| Acreage | No |
| FenceType | Fence |
| LandAmenities | Playground, Recreation Nearby, Schools, Shopping |
| SizeIrregular | 4219.00 |
| SizeTotal | 4219 Sqft|4,051 - 7,250 Sqft |
| SizeTotalText | 4219 Sqft|4,051 - 7,250 Sqft |
| ZoningDescription | Rmh-1 |
Rooms
| Level | Type | Length | Width | Dimensions |
|---|---|---|---|---|
| Main Level | Primary Bedroom | 13.25 Ft x 12.50 Ft | ||
| Main Level | Kitchen | 17.58 Ft x 15.83 Ft | ||
| Main Level | Dining Room | 9.67 Ft x 9.25 Ft | ||
| Main Level | Living Room | 15.08 Ft x 15.00 Ft | ||
| Main Level | Bedroom | 8.58 Ft x 9.00 Ft | ||
| Main Level | Bedroom | 8.83 Ft x 9.33 Ft | ||
| Main Level | 4pc Bathroom | Measurements not available | ||
| Main Level | 4pc Bathroom | Measurements not available |
https://www.realtor.ca/real-estate/27784812/132-mitchell-drive-fort-mcmurray-timberlea
Interested?
Contact us for more information
Kaleigh Young
Associate
401 First Street W
Cochrane, Alberta T4C 1X8
