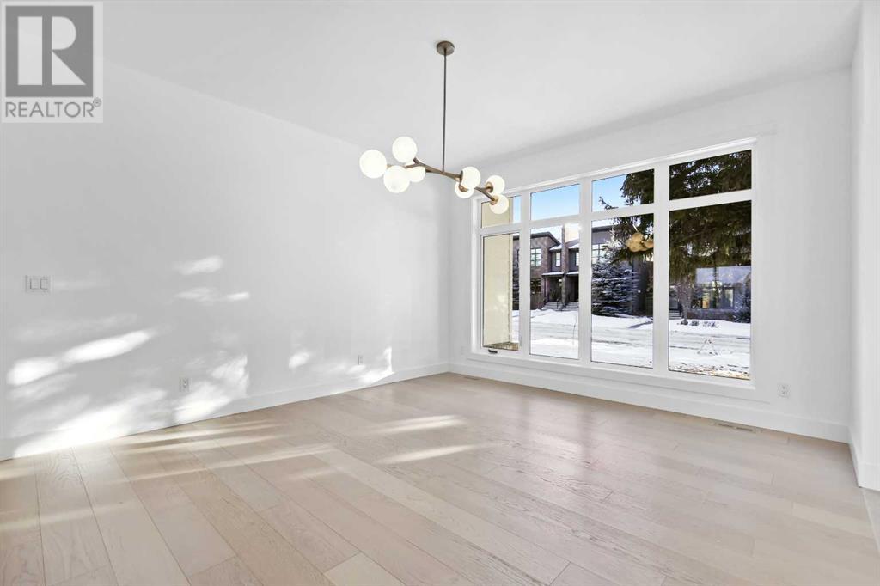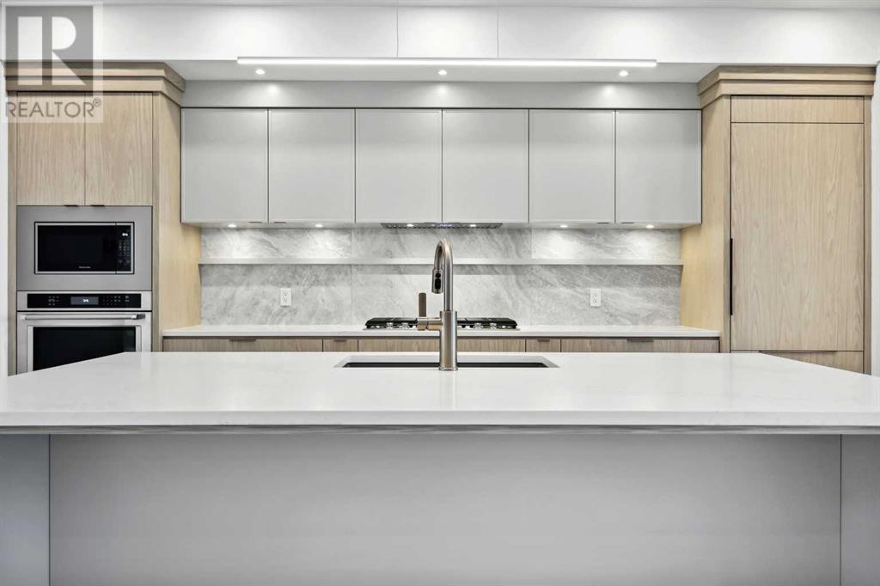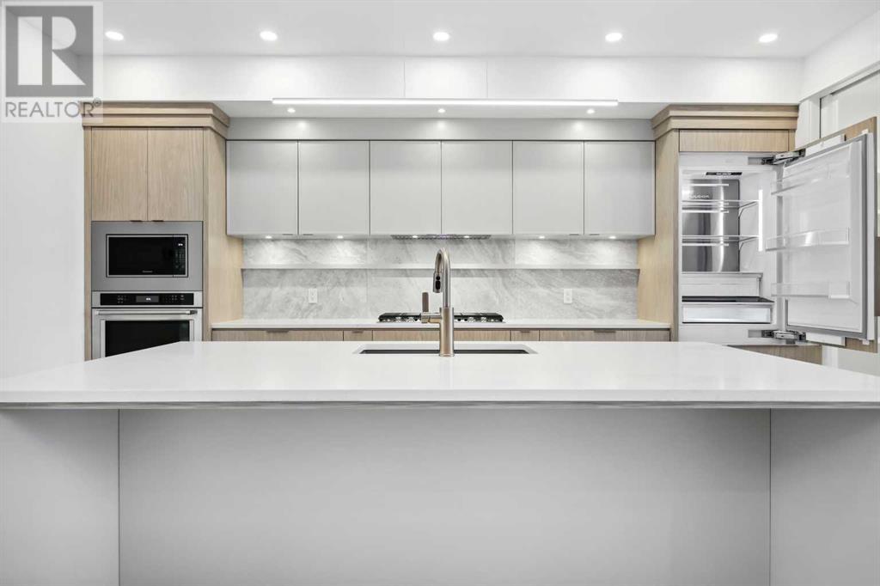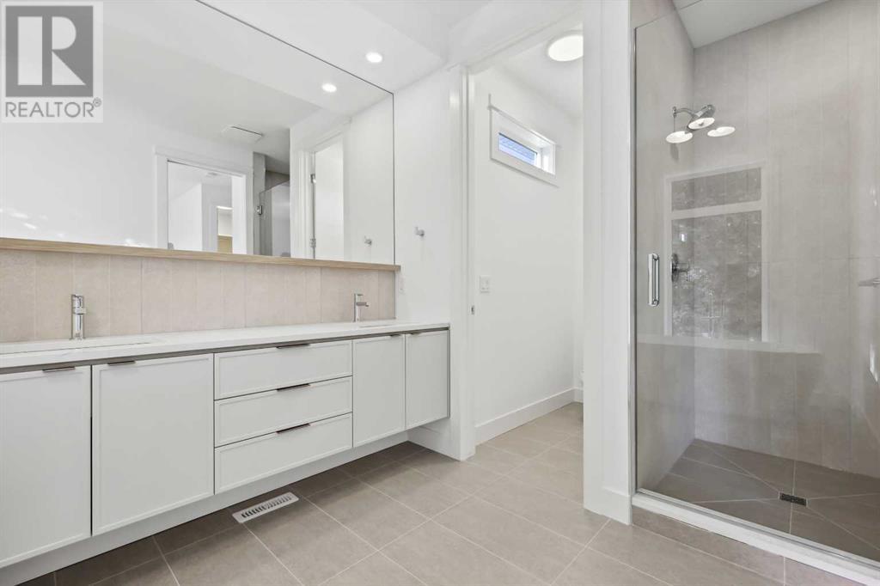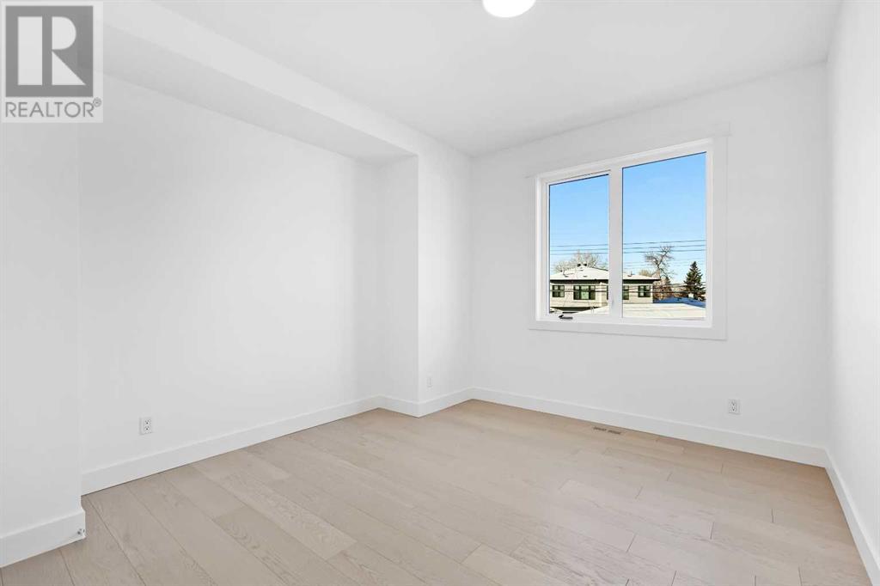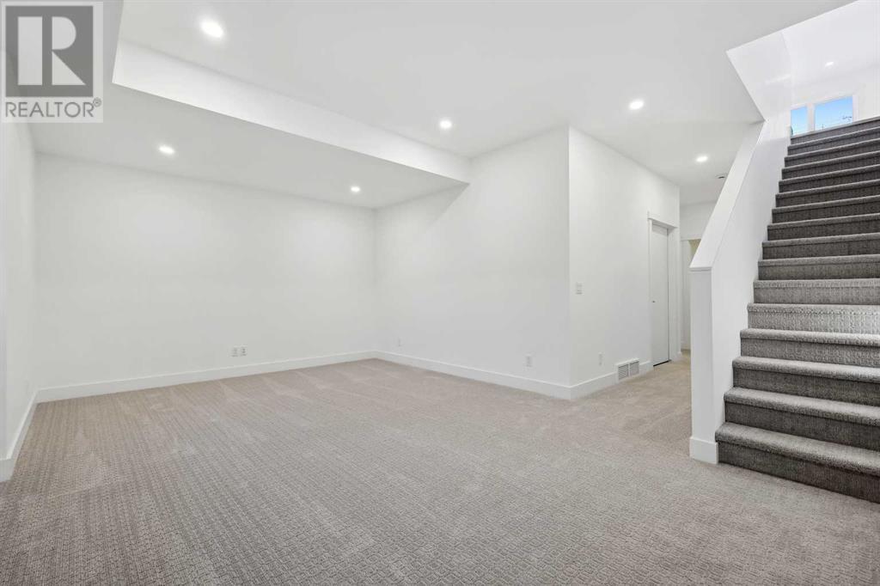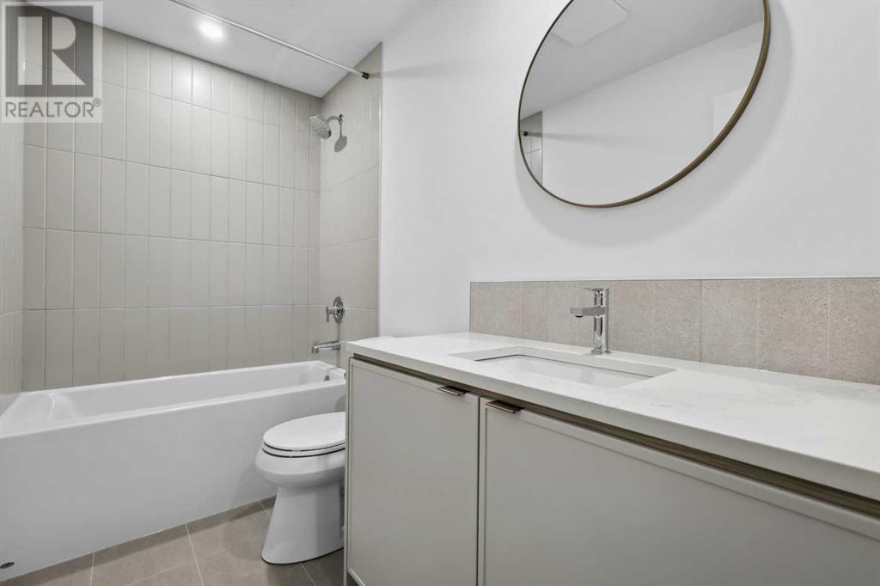721 36 Street Nw Calgary, Alberta T2N 3A7
$1,199,000
Introducing this BRAND NEW Home located on a quiet street & backing a Green Space in Parkdale. Fully Developed with close to 2,800 square feet of total developed living space. Exceptional style and functionality. Designed with the family in mind. Hardwood floors, 9’ Ceilings and large windows span the spacious Main Floor living areas flooding it with natural light. The Front Entry is inviting with built-in Bench and large Closet. Step into the Dining Room for an exceptional space to entertain family & friends. The Kitchen offers Custom Cabinetry with grey & gold accents, large Centre Island with Quartz Countertops, Undermount Silgranit Sink, built-in Garbage and Recycling Drawer, and Appliances to include an Integrated Panel Front Refrigerator & Dishwasher, built-in Microwave, Wall Oven, and Gas Cooktop surrounded by custom Spice Rack & Utensil Storage. A Walk-Through Pantry provides food & baking storage with direct access to the Back Entry; with additional Closet & built-in Bench. Step onto the expansive, West facing Back Deck spacious enough for additional outdoor Living & Dining areas with Gas BBQ hook-up and yard to play. Fully fenced & landscaped with grass, cedar chip and concrete walkway leading to the Detached Double Garage. A 6’ Linear Fireplace in the Living Room with mantel & open shelving offers an inviting space to relax in conversation or watch the game. A Powder Room completes this level. Ascend upstairs to find a Landing Space with Skylight, 9’ Ceilings and Hardwood floors, Upper Full Bathroom, Upper Laundry Room & Primary Bedroom with Walk-In Closet and stunning 5 Piece En-Suite with gorgeous Shower & custom Bench seating. Relax in the freestanding Soaker Tub with floor mount faucet. The wide Hallway leads back to Bedrooms 2 & 3. All Closets have built-in shelving. Venture downstairs to the fully developed Basement with 9' Ceilings to find a large REC/Family Room, Storage Room, Bedroom 4, another Full Bathroom & Utility Room offering even more Stor age Space. A/C is included. Garage is insulated, drywalled & painted too. Parkdale is continually recognized as one of Calgary’s top family-friendly & sought-after inner-city communities known for its luxury Estate Homes and modern Infills, attracting Urban Buyers with its stylish streetscapes, professional Residents, convenient amenities with close proximity to several Public & Private Schools, along with the University of Calgary. The Foothills Hospital is located just steps up the street and the Alberta Children’s Hospital only a short drive away. Residents love the accessibility to cozy coffee shops, local services and the scenic Bow River Pathway—all within walking distance. Move-in ready with New Home Warranty. View today. (id:57312)
Property Details
| MLS® Number | A2186220 |
| Property Type | Single Family |
| Neigbourhood | Varsity |
| Community Name | Parkdale |
| AmenitiesNearBy | Park, Playground, Schools, Shopping |
| Features | Other, Back Lane, Pvc Window, Closet Organizers, Level, Gas Bbq Hookup |
| ParkingSpaceTotal | 2 |
| Plan | 8321af |
| Structure | Deck |
Building
| BathroomTotal | 4 |
| BedroomsAboveGround | 3 |
| BedroomsBelowGround | 1 |
| BedroomsTotal | 4 |
| Age | New Building |
| Appliances | Washer, Refrigerator, Cooktop - Gas, Dishwasher, Dryer, Microwave, Oven - Built-in, Garage Door Opener |
| BasementDevelopment | Finished |
| BasementType | Full (finished) |
| ConstructionStyleAttachment | Semi-detached |
| CoolingType | Central Air Conditioning |
| ExteriorFinish | Stone |
| FireplacePresent | Yes |
| FireplaceTotal | 1 |
| FlooringType | Carpeted, Ceramic Tile, Hardwood |
| FoundationType | Poured Concrete |
| HalfBathTotal | 1 |
| HeatingFuel | Natural Gas |
| HeatingType | Forced Air |
| StoriesTotal | 2 |
| SizeInterior | 1967.34 Sqft |
| TotalFinishedArea | 1967.34 Sqft |
| Type | Duplex |
Parking
| Detached Garage | 2 |
Land
| Acreage | No |
| FenceType | Fence |
| LandAmenities | Park, Playground, Schools, Shopping |
| LandscapeFeatures | Landscaped, Lawn |
| SizeDepth | 36.61 M |
| SizeFrontage | 7.62 M |
| SizeIrregular | 278.97 |
| SizeTotal | 278.97 M2|0-4,050 Sqft |
| SizeTotalText | 278.97 M2|0-4,050 Sqft |
| ZoningDescription | R-cg |
Rooms
| Level | Type | Length | Width | Dimensions |
|---|---|---|---|---|
| Second Level | Primary Bedroom | 12.92 Ft x 11.92 Ft | ||
| Second Level | 5pc Bathroom | Measurements not available | ||
| Second Level | Bedroom | 12.17 Ft x 11.33 Ft | ||
| Second Level | Bedroom | 12.17 Ft x 10.00 Ft | ||
| Second Level | Laundry Room | Measurements not available | ||
| Second Level | 4pc Bathroom | Measurements not available | ||
| Lower Level | Recreational, Games Room | 19.17 Ft x 15.75 Ft | ||
| Lower Level | Bedroom | 13.33 Ft x 11.42 Ft | ||
| Lower Level | Storage | 12.00 Ft x 5.08 Ft | ||
| Lower Level | Furnace | 11.08 Ft x 10.33 Ft | ||
| Lower Level | 4pc Bathroom | Measurements not available | ||
| Main Level | Living Room | 16.50 Ft x 12.92 Ft | ||
| Main Level | Kitchen | 16.00 Ft x 10.50 Ft | ||
| Main Level | Pantry | 6.42 Ft x 4.00 Ft | ||
| Main Level | Dining Room | 14.25 Ft x 12.92 Ft | ||
| Main Level | 2pc Bathroom | .00 Ft |
https://www.realtor.ca/real-estate/27785484/721-36-street-nw-calgary-parkdale
Interested?
Contact us for more information
Meghan Stang
Associate
#10, 6020 - 1a Street S.w.
Calgary, Alberta T2H 0G3





