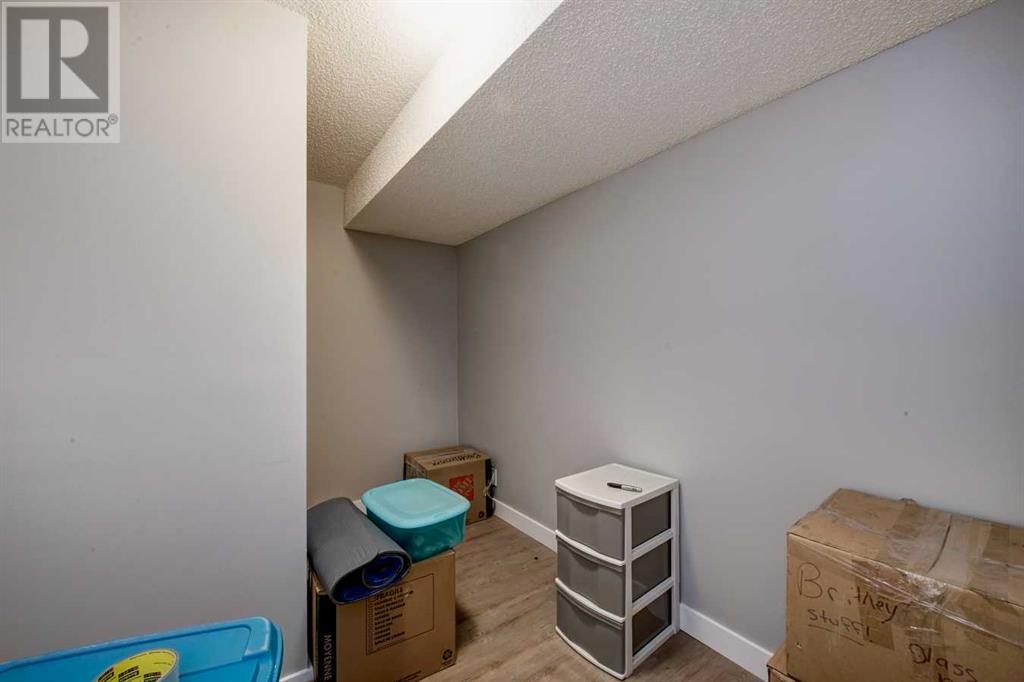165 Harvest Rose Circle Ne Calgary, Alberta T3K 4M6
4 Bedroom
3 Bathroom
1035.11 sqft
4 Level
None
Forced Air
$599,900
Turn-key cash-flowing revenue property. Desirable location in Harvest Hills, close to schools, shopping, transitand commuting routes. LEGAL secondary suite with separate entrance and laundry. Huge oversized doubledetached garage. Excellent tenants want to stay. Unbeatable value! (id:57312)
Property Details
| MLS® Number | A2186306 |
| Property Type | Single Family |
| Neigbourhood | Harvest Hills |
| Community Name | Harvest Hills |
| AmenitiesNearBy | Playground, Schools, Shopping |
| Features | Back Lane, Pvc Window, No Smoking Home, Level |
| ParkingSpaceTotal | 2 |
| Plan | 9412480 |
| Structure | None |
Building
| BathroomTotal | 3 |
| BedroomsAboveGround | 3 |
| BedroomsBelowGround | 1 |
| BedroomsTotal | 4 |
| Appliances | Washer, Refrigerator, Dishwasher, Stove, Dryer |
| ArchitecturalStyle | 4 Level |
| BasementDevelopment | Finished |
| BasementFeatures | Suite |
| BasementType | Full (finished) |
| ConstructedDate | 1995 |
| ConstructionMaterial | Wood Frame |
| ConstructionStyleAttachment | Detached |
| CoolingType | None |
| ExteriorFinish | Vinyl Siding |
| FlooringType | Carpeted, Laminate |
| FoundationType | Poured Concrete |
| HalfBathTotal | 1 |
| HeatingFuel | Natural Gas |
| HeatingType | Forced Air |
| SizeInterior | 1035.11 Sqft |
| TotalFinishedArea | 1035.11 Sqft |
| Type | House |
Parking
| Detached Garage | 2 |
| Oversize |
Land
| Acreage | No |
| FenceType | Fence |
| LandAmenities | Playground, Schools, Shopping |
| SizeFrontage | 9.85 M |
| SizeIrregular | 357.00 |
| SizeTotal | 357 M2|0-4,050 Sqft |
| SizeTotalText | 357 M2|0-4,050 Sqft |
| ZoningDescription | R-cg |
Rooms
| Level | Type | Length | Width | Dimensions |
|---|---|---|---|---|
| Basement | Den | 7.17 Ft x 10.17 Ft | ||
| Basement | Furnace | 6.83 Ft x 9.00 Ft | ||
| Basement | Bedroom | 13.08 Ft x 12.08 Ft | ||
| Lower Level | Family Room | 11.17 Ft x 18.67 Ft | ||
| Lower Level | Kitchen | 7.67 Ft x 12.83 Ft | ||
| Lower Level | Furnace | 4.25 Ft x 7.50 Ft | ||
| Lower Level | 4pc Bathroom | 7.00 Ft x 13.08 Ft | ||
| Main Level | Dining Room | 12.75 Ft x 10.17 Ft | ||
| Main Level | Kitchen | 8.08 Ft x 11.17 Ft | ||
| Main Level | Living Room | 13.33 Ft x 12.67 Ft | ||
| Upper Level | Primary Bedroom | 13.58 Ft x 10.00 Ft | ||
| Upper Level | Bedroom | 7.67 Ft x 11.58 Ft | ||
| Upper Level | Bedroom | 7.50 Ft x 11.33 Ft | ||
| Upper Level | 2pc Bathroom | 5.00 Ft x 4.83 Ft | ||
| Upper Level | 4pc Bathroom | 6.25 Ft x 7.33 Ft |
https://www.realtor.ca/real-estate/27785757/165-harvest-rose-circle-ne-calgary-harvest-hills
Interested?
Contact us for more information
Taylor King
Associate
Real Broker
#700, 1816 Crowchild Trail Nw
Calgary, Alberta T2M 3Y7
#700, 1816 Crowchild Trail Nw
Calgary, Alberta T2M 3Y7



















































