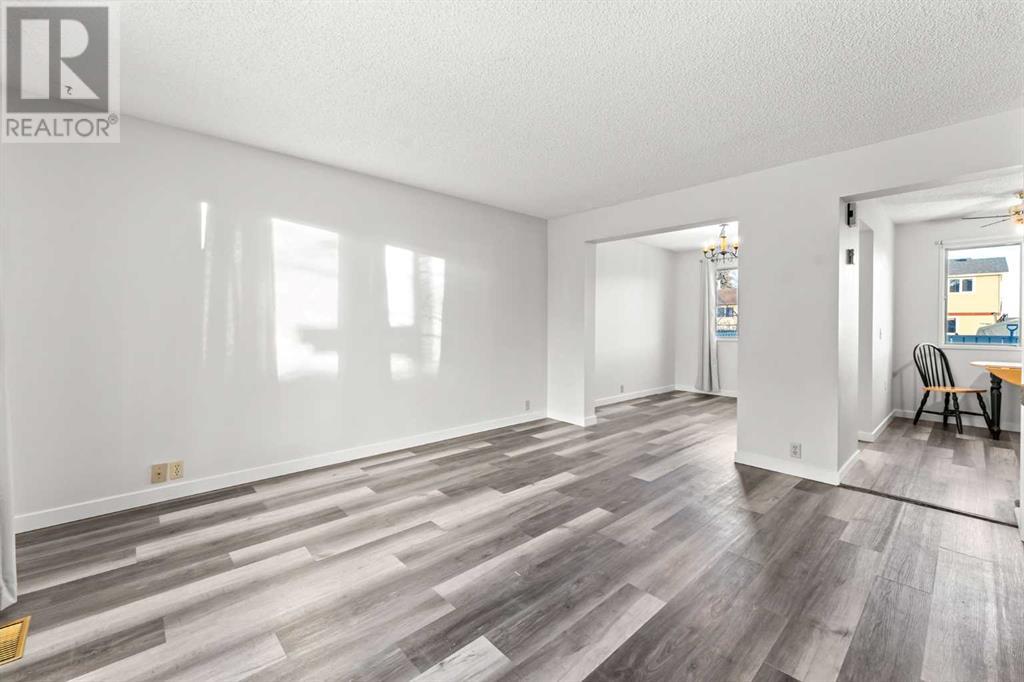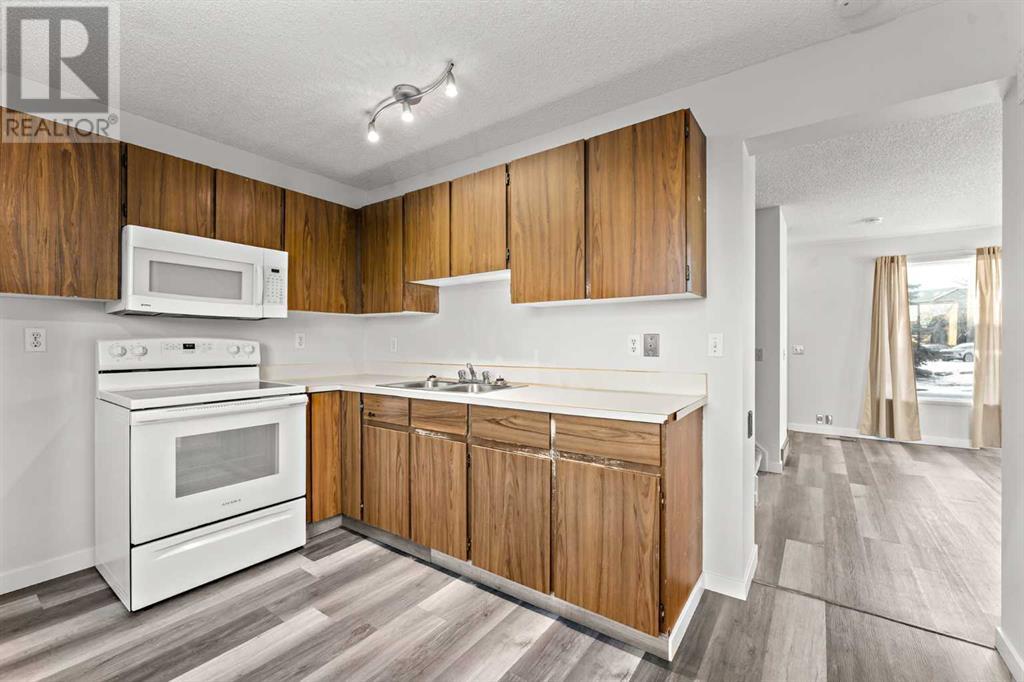164 Erindale Crescent Se Calgary, Alberta T2B 2R5
$450,000
Welcome to Erin Woods – a mature, family-friendly neighborhood you'll love to call home!This cozy home is tucked away on a quiet crescent and has everything you need at your fingertips. It’s a 15-minute walk to Erin Woods School, a 7-minute drive to International Avenue with endless amenities, and only two blocks from Erin Woods Park. With easy access to 36th Street, Peigan Trail, and Deerfoot Trail, getting around the city is a breeze!Step inside and be greeted by a bright, inviting living and dining area. Updated laminate flooring, large windows that fill the space with natural light, and a convenient half bath near the main entrance make this space perfect for relaxing or entertaining. The cozy kitchen is full of potential and charm, reflecting the care and love of its original owner.Upstairs, you’ll find three generously sized bedrooms with ample closet space, ideal for families of any size. The updated 4-piece bathroom adds a modern touch to the upper level. The unfinished basement is a blank canvas awaiting your vision—whether it’s additional living space, a recreation area, or a legal suite for extra income.The backyard is where the fun begins! An oversized deck, its ready for summer BBQs, relaxing evenings, or watching the kids play.At under $500,000, this detached home offers incredible value. Whether you’re ready to move right in, want a small project to make it your own, or are thinking about flipping, this house has all the potential.See it for yourself – book your showing today! (id:57312)
Open House
This property has open houses!
1:00 pm
Ends at:4:00 pm
1:00 pm
Ends at:4:00 pm
Property Details
| MLS® Number | A2186619 |
| Property Type | Single Family |
| Community Name | Erin Woods |
| AmenitiesNearBy | Park, Schools |
| Plan | 8010488 |
| Structure | Deck |
Building
| BathroomTotal | 2 |
| BedroomsAboveGround | 2 |
| BedroomsBelowGround | 1 |
| BedroomsTotal | 3 |
| Appliances | Refrigerator, Oven, Microwave |
| BasementDevelopment | Unfinished |
| BasementType | Full (unfinished) |
| ConstructedDate | 1980 |
| ConstructionMaterial | Poured Concrete, Wood Frame |
| ConstructionStyleAttachment | Detached |
| CoolingType | None |
| ExteriorFinish | Concrete, Vinyl Siding |
| FlooringType | Carpeted, Concrete, Laminate |
| FoundationType | Poured Concrete |
| HalfBathTotal | 1 |
| HeatingType | Forced Air |
| StoriesTotal | 2 |
| SizeInterior | 1044.19 Sqft |
| TotalFinishedArea | 1044.19 Sqft |
| Type | House |
Parking
| Other |
Land
| Acreage | No |
| FenceType | Partially Fenced |
| LandAmenities | Park, Schools |
| SizeDepth | 29.99 M |
| SizeFrontage | 11.4 M |
| SizeIrregular | 342.00 |
| SizeTotal | 342 M2|0-4,050 Sqft |
| SizeTotalText | 342 M2|0-4,050 Sqft |
| ZoningDescription | R-cg |
Rooms
| Level | Type | Length | Width | Dimensions |
|---|---|---|---|---|
| Second Level | 4pc Bathroom | 10.30 M x 5.50 M | ||
| Second Level | Bedroom | 10.30 M x 9.00 M | ||
| Second Level | Bedroom | 10.90 M x 9.20 M | ||
| Basement | Primary Bedroom | 10.10 M x 12.20 M | ||
| Basement | Recreational, Games Room | 19.90 M x 12.10 M | ||
| Basement | Furnace | 8.10 M x 10.60 M | ||
| Main Level | 2pc Bathroom | 5.10 M x 6.60 M | ||
| Main Level | Dining Room | 9.00 M x 10.40 M | ||
| Main Level | Kitchen | 12.00 M x 10.30 M | ||
| Main Level | Living Room | 12.12 M x 14.50 M |
https://www.realtor.ca/real-estate/27787038/164-erindale-crescent-se-calgary-erin-woods
Interested?
Contact us for more information
Jennifer Murphy
Associate
700 - 1816 Crowchild Trail Nw
Calgary, Alberta T2M 3Y7
Shawn Getty
Associate
700 - 1816 Crowchild Trail Nw
Calgary, Alberta T2M 3Y7





























