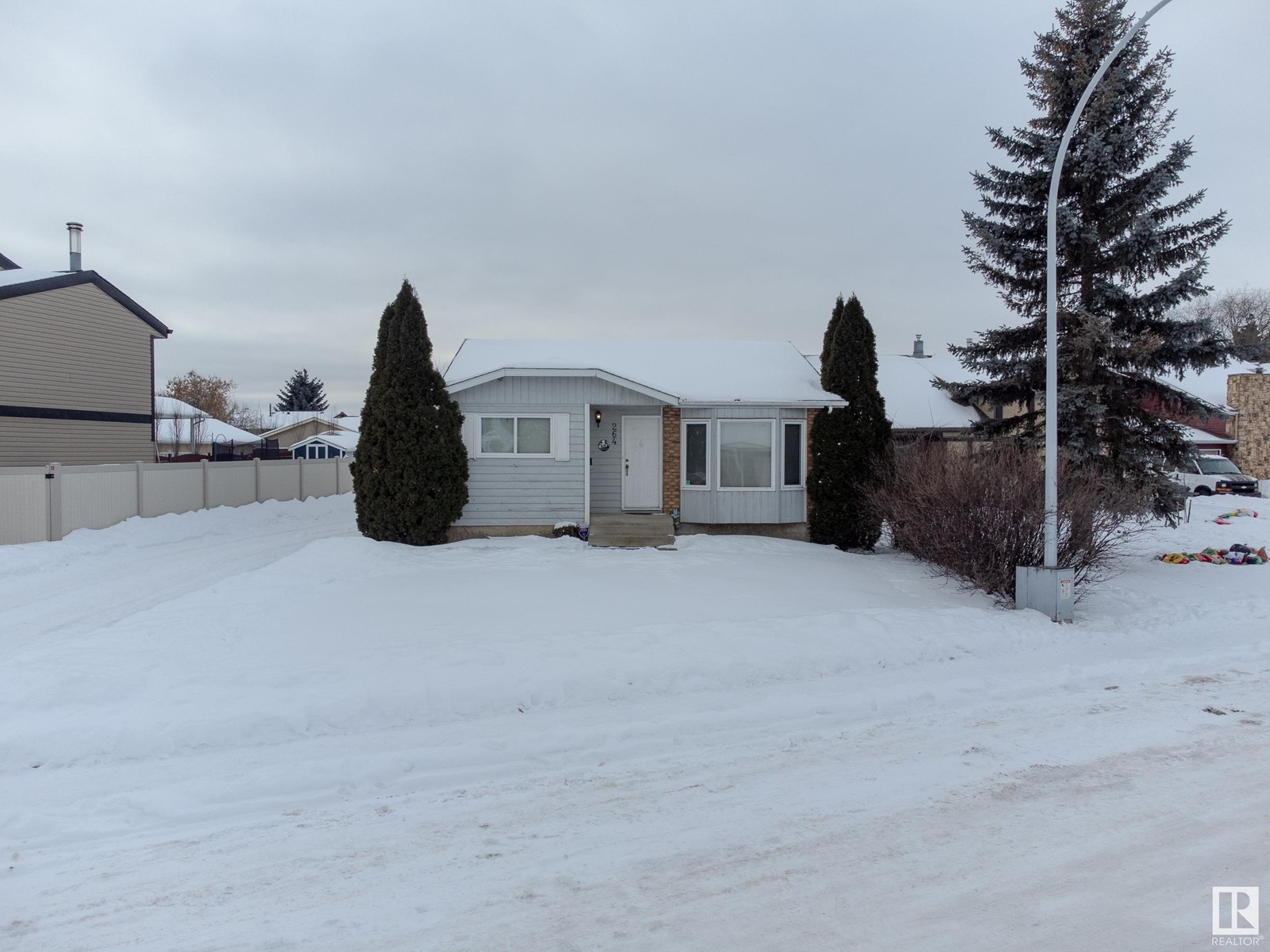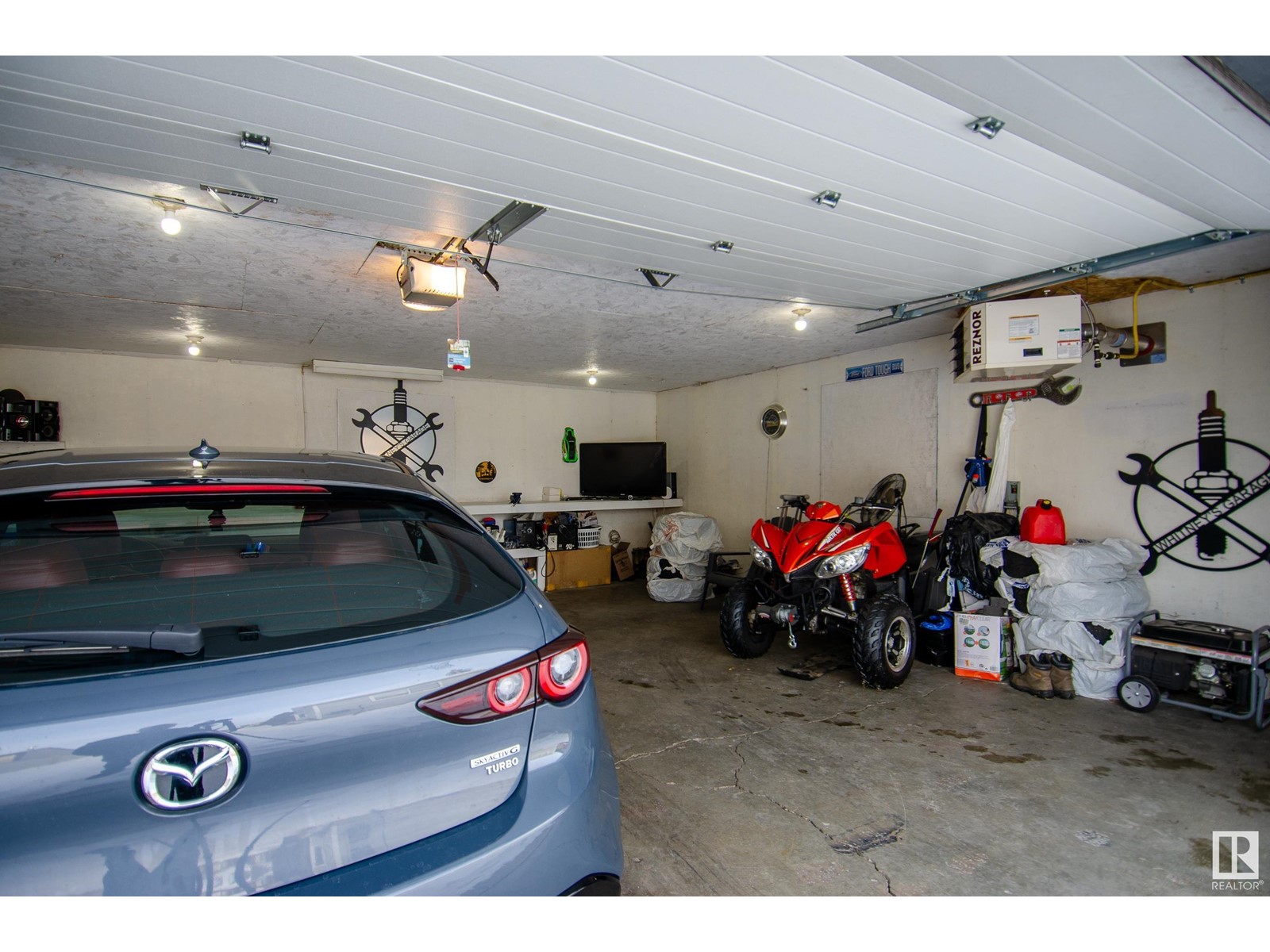264 Dunluce Rd Nw Edmonton, Alberta T5K 4P3
$389,900
Nestled in a quiet cul-de-sac in the Dunluce community, this bungalow combines charm with potential. The kitchen features granite countertops, a pantry for extra storage, and a bay window in the dining nook that fills the space with natural light. A second bay window in the living room adds to the home's bright and welcoming atmosphere. The main floor includes laminate flooring throughout, a primary bedroom with a 3-piece ensuite and spacious closet, two additional bedrooms, and a 4-piece bathroom. A separate side entrance offers additional flexibility. The lower level retains its original cedar accents and includes a fully operational sauna, a fourth bedroom, a 3-piece bathroom, and a laundry and utility area. Outside, the property boasts a heated, oversized double garage (23x24 ft), a large driveway, and a spacious backyard. Located close to schools, shopping, and major roadways, this home is ready for your personal touches to make it truly yours. (id:57312)
Property Details
| MLS® Number | E4417529 |
| Property Type | Single Family |
| Neigbourhood | Dunluce |
| Features | See Remarks, Flat Site, No Back Lane |
| ParkingSpaceTotal | 5 |
Building
| BathroomTotal | 3 |
| BedroomsTotal | 4 |
| Appliances | Dishwasher, Dryer, Garage Door Opener Remote(s), Garage Door Opener, Hood Fan, Refrigerator, Stove, Washer |
| ArchitecturalStyle | Bungalow |
| BasementDevelopment | Finished |
| BasementType | Full (finished) |
| ConstructedDate | 1983 |
| ConstructionStyleAttachment | Detached |
| HeatingType | Forced Air |
| StoriesTotal | 1 |
| SizeInterior | 1087.3702 Sqft |
| Type | House |
Parking
| Detached Garage | |
| Oversize |
Land
| Acreage | No |
| FenceType | Fence |
| SizeIrregular | 608.75 |
| SizeTotal | 608.75 M2 |
| SizeTotalText | 608.75 M2 |
Rooms
| Level | Type | Length | Width | Dimensions |
|---|---|---|---|---|
| Basement | Family Room | Measurements not available | ||
| Basement | Bedroom 4 | Measurements not available | ||
| Main Level | Living Room | Measurements not available | ||
| Main Level | Dining Room | Measurements not available | ||
| Main Level | Kitchen | Measurements not available | ||
| Main Level | Primary Bedroom | Measurements not available | ||
| Main Level | Bedroom 2 | Measurements not available | ||
| Main Level | Bedroom 3 | Measurements not available |
https://www.realtor.ca/real-estate/27787242/264-dunluce-rd-nw-edmonton-dunluce
Interested?
Contact us for more information
Eric Clark
Associate
10630 124 St Nw
Edmonton, Alberta T5N 1S3

































