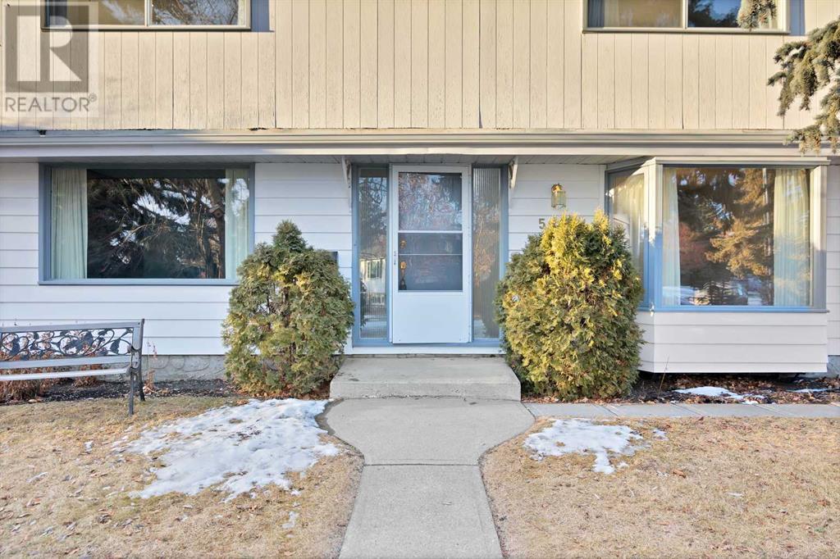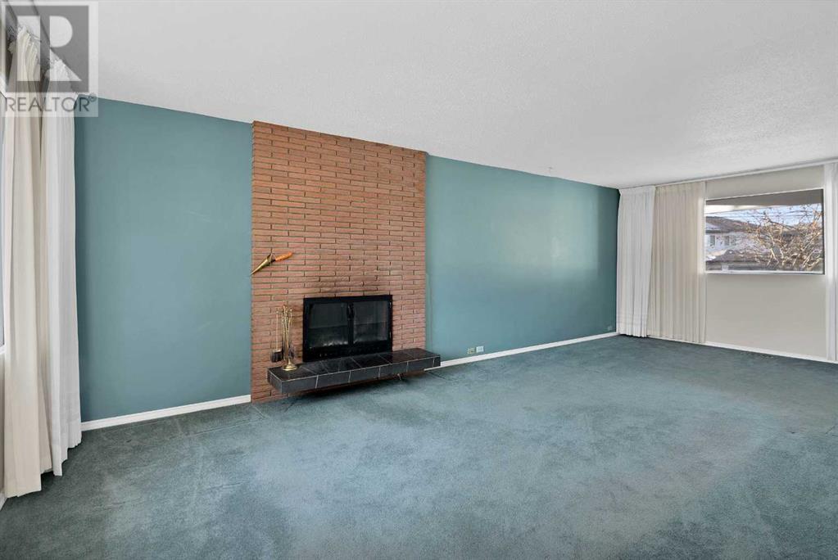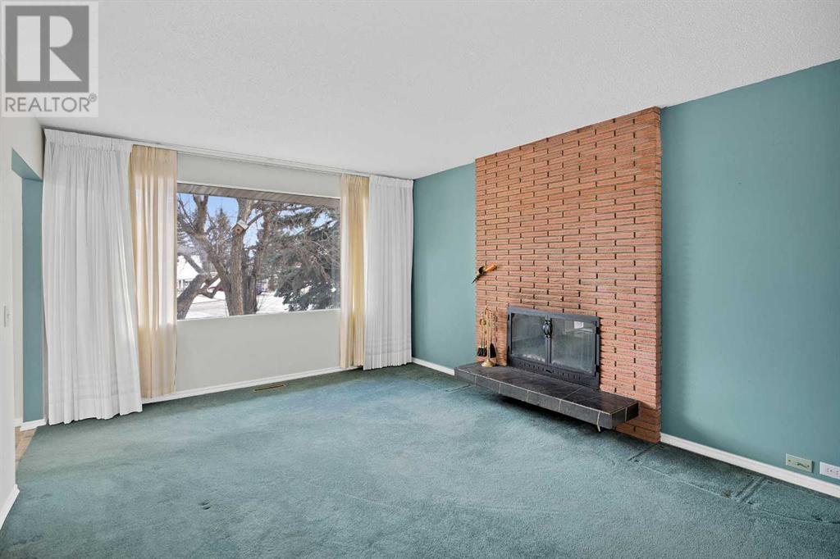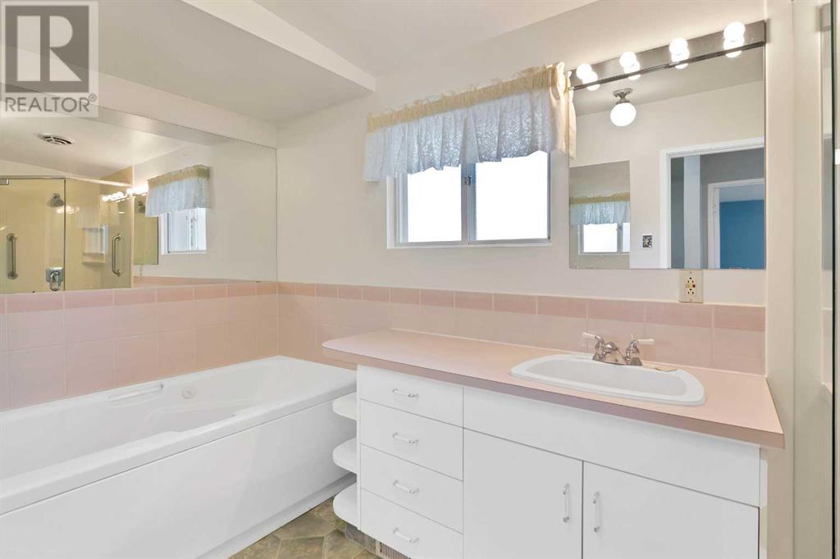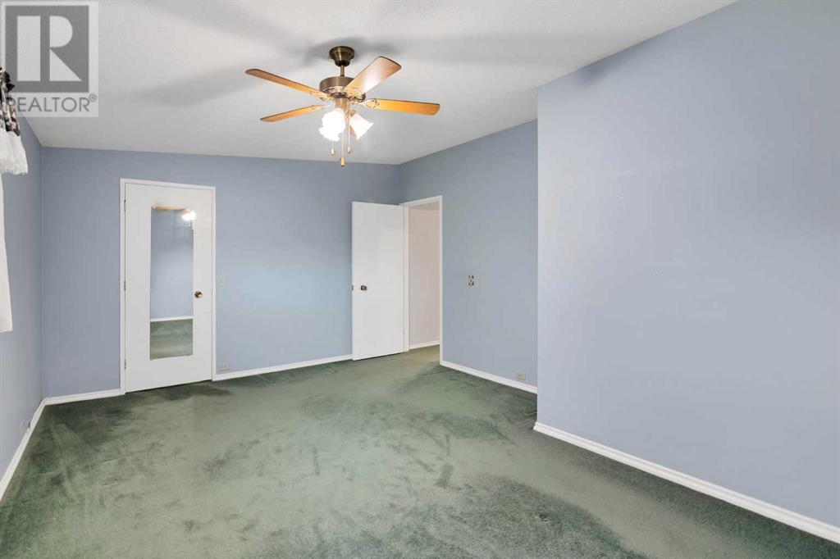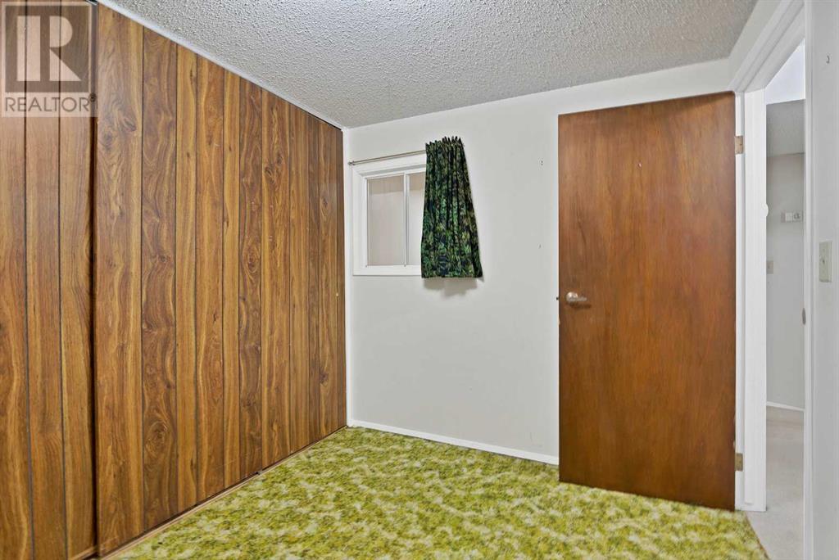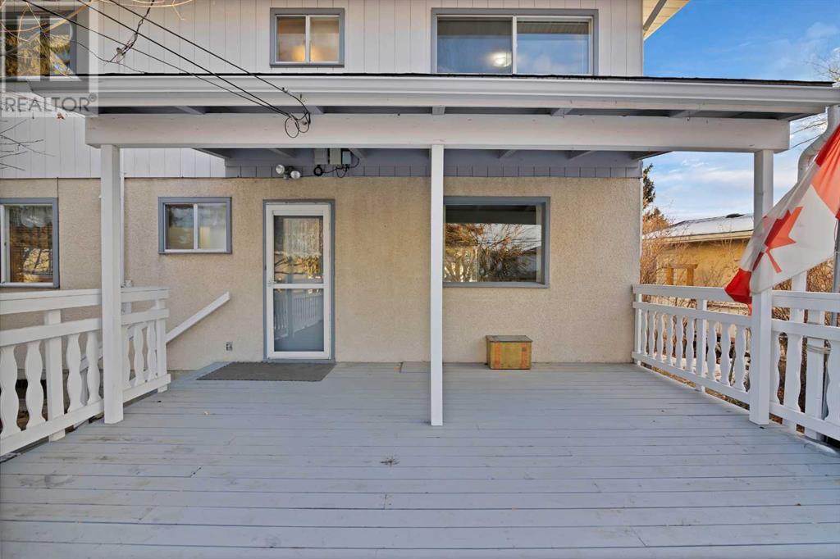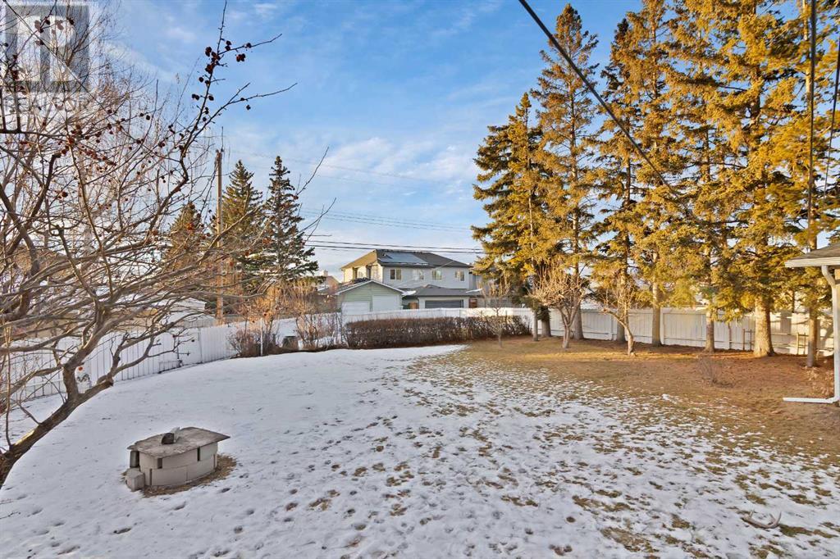5644 Lodge Crescent Sw Calgary, Alberta T3E 5Y7
$985,000
Here is a True Rare Find in the Family Friendly community of Lakeview. On a 1/4-acre lot on the quiet tree-lined LODGE CRESCENT, this home offers over 2400 sq ft of living space. A rare 4 bedroom Up, Two-Story home, is ready for you to put your personal touch on. The home has been well maintained. The main floor layout includes a formal dining room with Oak site finished Hardwood Flooring and bright Bay Window. The Kitchen has plenty of counter space and storage. The spacious living room spans the length of the house and features a beautiful wood-burning, gas ignited brick faced Fireplace. The home is equipped with two Bathrooms including a main floor 2-pc Powder Room and a 4-piece Bathroom on the upper floor. There are 4 generous Bedrooms Up, each featuring Vaulted Ceilings. The Basement is developed with a large family room, bedroom, office and laundry room. The best part of this home is the Massive Back Yard that is fully fenced. Sit on the covered deck and admire your acreage-like yard. There is a dog run, a separate garden area and firepit as well. The Double Oversized Detached Garage faces onto the back alley for convenience. Lakeview offers many schools nearby, as well as stores, restaurants, and Glenmore Park and Pathways are just a step away. Schedule your private viewing and come see today. Offers will be presented Sunday January 12 at 6pm. (id:57312)
Property Details
| MLS® Number | A2185830 |
| Property Type | Single Family |
| Neigbourhood | Lakeview |
| Community Name | Lakeview |
| AmenitiesNearBy | Golf Course, Park, Playground, Recreation Nearby, Schools, Shopping, Water Nearby |
| CommunityFeatures | Golf Course Development, Lake Privileges, Fishing |
| ParkingSpaceTotal | 2 |
| Plan | 3048jk |
| Structure | Deck |
Building
| BathroomTotal | 3 |
| BedroomsAboveGround | 4 |
| BedroomsBelowGround | 2 |
| BedroomsTotal | 6 |
| Appliances | Washer, Refrigerator, Dishwasher, Stove, Dryer, Hood Fan, Window Coverings, Garage Door Opener |
| BasementDevelopment | Finished |
| BasementType | Full (finished) |
| ConstructedDate | 1966 |
| ConstructionStyleAttachment | Detached |
| CoolingType | None |
| ExteriorFinish | Stucco, Wood Siding |
| FireProtection | Smoke Detectors |
| FireplacePresent | Yes |
| FireplaceTotal | 1 |
| FlooringType | Carpeted, Hardwood, Laminate |
| FoundationType | Poured Concrete |
| HalfBathTotal | 2 |
| HeatingFuel | Natural Gas |
| HeatingType | Forced Air |
| StoriesTotal | 2 |
| SizeInterior | 1753.19 Sqft |
| TotalFinishedArea | 1753.19 Sqft |
| Type | House |
| UtilityPower | Single Phase |
| UtilityWater | Municipal Water |
Parking
| Detached Garage | 2 |
| Oversize |
Land
| Acreage | No |
| FenceType | Fence |
| LandAmenities | Golf Course, Park, Playground, Recreation Nearby, Schools, Shopping, Water Nearby |
| LandscapeFeatures | Landscaped, Lawn |
| Sewer | Municipal Sewage System |
| SizeDepth | 43.58 M |
| SizeFrontage | 10.87 M |
| SizeIrregular | 965.00 |
| SizeTotal | 965 M2|7,251 - 10,889 Sqft |
| SizeTotalText | 965 M2|7,251 - 10,889 Sqft |
| ZoningDescription | R-cg |
Rooms
| Level | Type | Length | Width | Dimensions |
|---|---|---|---|---|
| Second Level | Bedroom | 11.58 Ft x 11.50 Ft | ||
| Second Level | Bedroom | 9.58 Ft x 8.83 Ft | ||
| Second Level | Bedroom | 14.33 Ft x 12.08 Ft | ||
| Second Level | Primary Bedroom | 12.25 Ft x 16.58 Ft | ||
| Second Level | 4pc Bathroom | 6.00 Ft x 11.83 Ft | ||
| Basement | Bedroom | 9.08 Ft x 10.25 Ft | ||
| Basement | Bedroom | 8.08 Ft x 10.25 Ft | ||
| Basement | Recreational, Games Room | 21.00 Ft x 11.17 Ft | ||
| Basement | 2pc Bathroom | 9.92 Ft x 9.08 Ft | ||
| Main Level | Living Room | 24.25 Ft x 12.08 Ft | ||
| Main Level | Foyer | 11.25 Ft x 10.08 Ft | ||
| Main Level | Kitchen | 12.58 Ft x 11.58 Ft | ||
| Main Level | Dining Room | 13.25 Ft x 9.92 Ft | ||
| Main Level | 2pc Bathroom | 4.92 Ft x 4.33 Ft |
Utilities
| Cable | Available |
| Electricity | Connected |
| Natural Gas | Connected |
| Telephone | Available |
| Sewer | Connected |
| Water | Connected |
https://www.realtor.ca/real-estate/27786717/5644-lodge-crescent-sw-calgary-lakeview
Interested?
Contact us for more information
Ron A. Garneau
Associate
4034 16 Street Sw
Calgary, Alberta T2T 4H4
