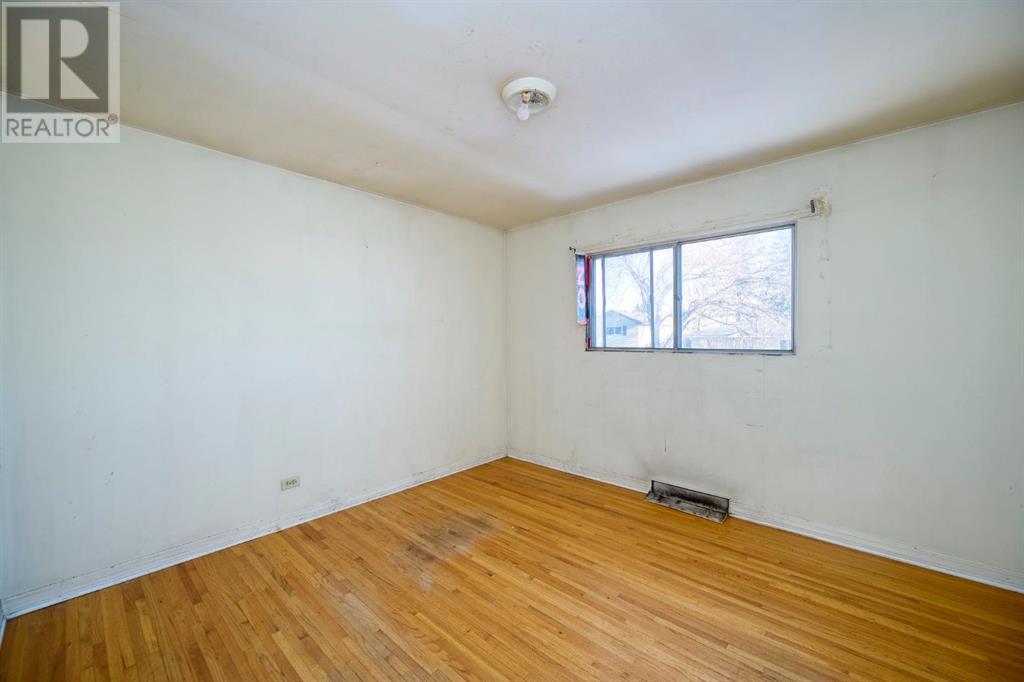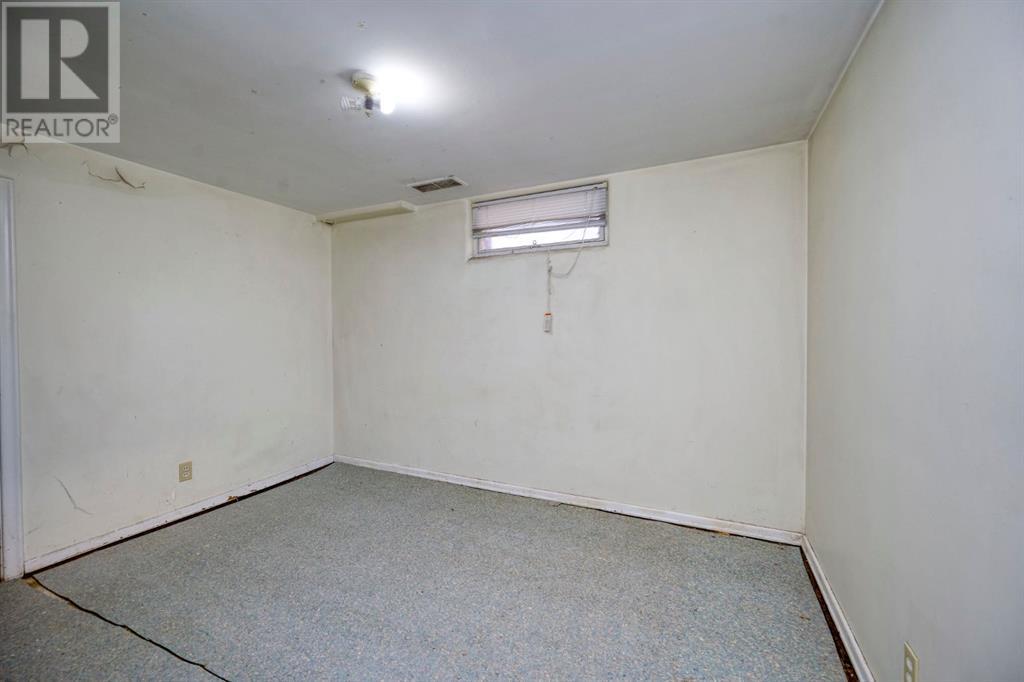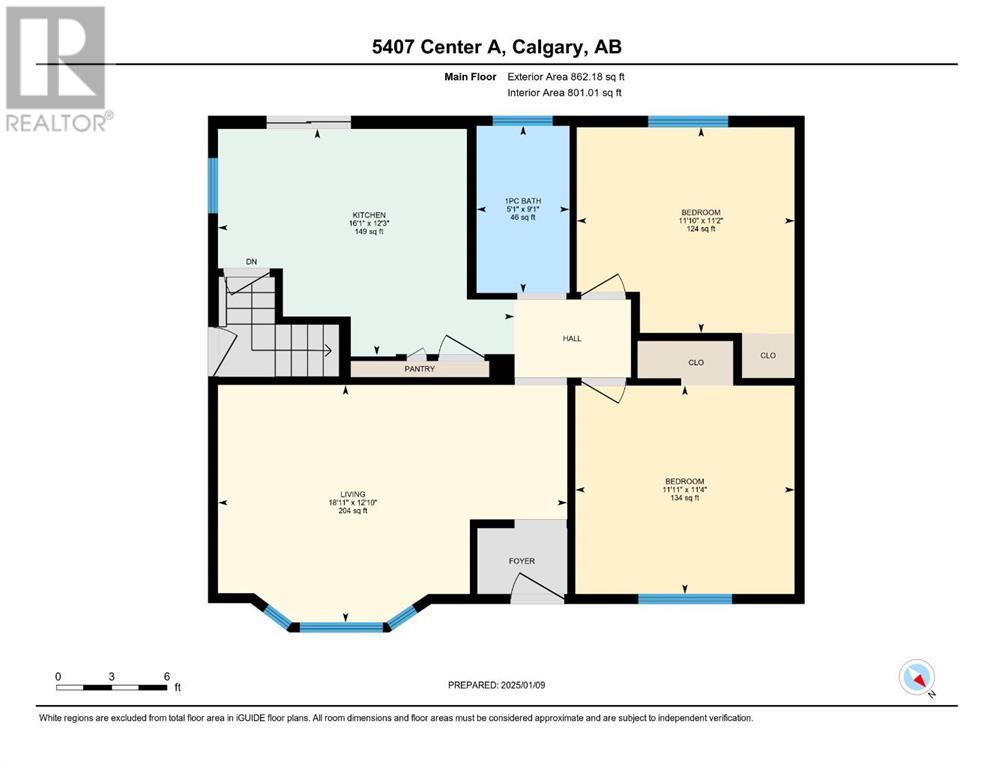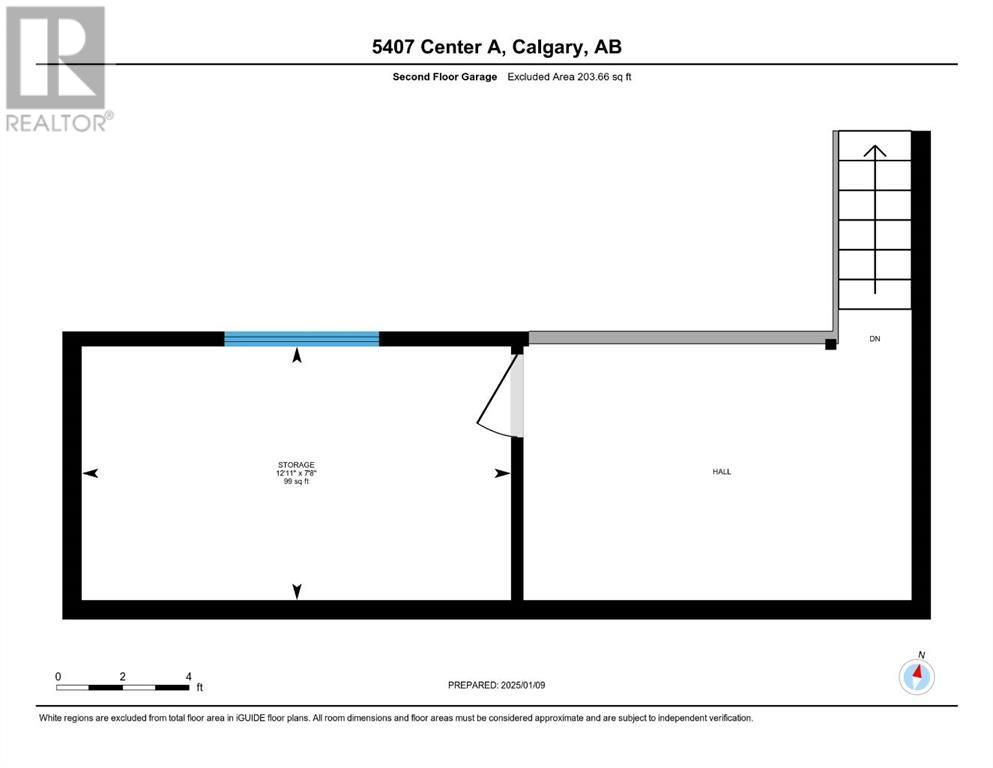5407 Centre A Street Ne Calgary, Alberta T2K 1K1
$519,000
OPPORTUNITY KNOCKS! You won’t want to miss this GREAT investment!Exceptional location with tons of POTENTIAL! With some TLC, you can add plenty of value.This home sits on a LARGE RC-G LOT (50x124) and features a MASSIVE OVERSIZED (31x26) double DETACHED GARAGE—a mechanic’s DREAM! The garage includes 12-foot and 10-foot high doors, plus a concrete parking pad (21x20).The main floor offers a spacious living room, a kitchen with an eating area, and patio doors leading to the backyard. There are also two bedrooms. A separate side entrance provides additional flexibility.The lower level is ready for your personal touch!Walking distance to parks, schools, transit, and a grocery store. Conveniently close to downtown with easy access to major roadways.Exceptional VALUE—don’t miss this fantastic opportunity to build sweat equity! (id:57312)
Property Details
| MLS® Number | A2186218 |
| Property Type | Single Family |
| Neigbourhood | Crescent Heights |
| Community Name | Thorncliffe |
| AmenitiesNearBy | Park, Playground, Schools, Shopping |
| Features | See Remarks, Back Lane |
| ParkingSpaceTotal | 6 |
| Plan | 1495hb |
| Structure | None |
Building
| BathroomTotal | 2 |
| BedroomsAboveGround | 2 |
| BedroomsBelowGround | 1 |
| BedroomsTotal | 3 |
| Appliances | None |
| ArchitecturalStyle | Bungalow |
| BasementDevelopment | Finished |
| BasementType | Full (finished) |
| ConstructedDate | 1956 |
| ConstructionMaterial | Wood Frame |
| ConstructionStyleAttachment | Detached |
| CoolingType | None |
| ExteriorFinish | Stucco |
| FlooringType | Other |
| FoundationType | Poured Concrete |
| HeatingType | Forced Air |
| StoriesTotal | 1 |
| SizeInterior | 862.18 Sqft |
| TotalFinishedArea | 862.18 Sqft |
| Type | House |
Parking
| Detached Garage | 2 |
| Garage | |
| Heated Garage | |
| Oversize | |
| Parking Pad | |
| RV |
Land
| Acreage | No |
| FenceType | Fence |
| LandAmenities | Park, Playground, Schools, Shopping |
| SizeDepth | 38.09 M |
| SizeFrontage | 15.24 M |
| SizeIrregular | 580.00 |
| SizeTotal | 580 M2|4,051 - 7,250 Sqft |
| SizeTotalText | 580 M2|4,051 - 7,250 Sqft |
| ZoningDescription | R-cg |
Rooms
| Level | Type | Length | Width | Dimensions |
|---|---|---|---|---|
| Basement | 3pc Bathroom | 10.08 Ft x 5.67 Ft | ||
| Basement | Bedroom | 10.17 Ft x 11.50 Ft | ||
| Basement | Recreational, Games Room | 10.58 Ft x 30.25 Ft | ||
| Basement | Storage | 9.92 Ft x 6.33 Ft | ||
| Basement | Storage | 9.92 Ft x 6.67 Ft | ||
| Basement | Furnace | 3.75 Ft x 12.58 Ft | ||
| Main Level | Bedroom | 11.17 Ft x 11.83 Ft | ||
| Main Level | Bedroom | 11.33 Ft x 11.92 Ft | ||
| Main Level | Kitchen | 12.25 Ft x 16.08 Ft | ||
| Main Level | Living Room | 12.83 Ft x 18.92 Ft | ||
| Main Level | 3pc Bathroom | 8.08 Ft x 5.08 Ft |
https://www.realtor.ca/real-estate/27786777/5407-centre-a-street-ne-calgary-thorncliffe
Interested?
Contact us for more information
Sally Krulis
Associate
5211 4 Street Ne
Calgary, Alberta T2K 6J5
Logan Christianson
Associate
5211 4 Street Ne
Calgary, Alberta T2K 6J5



























