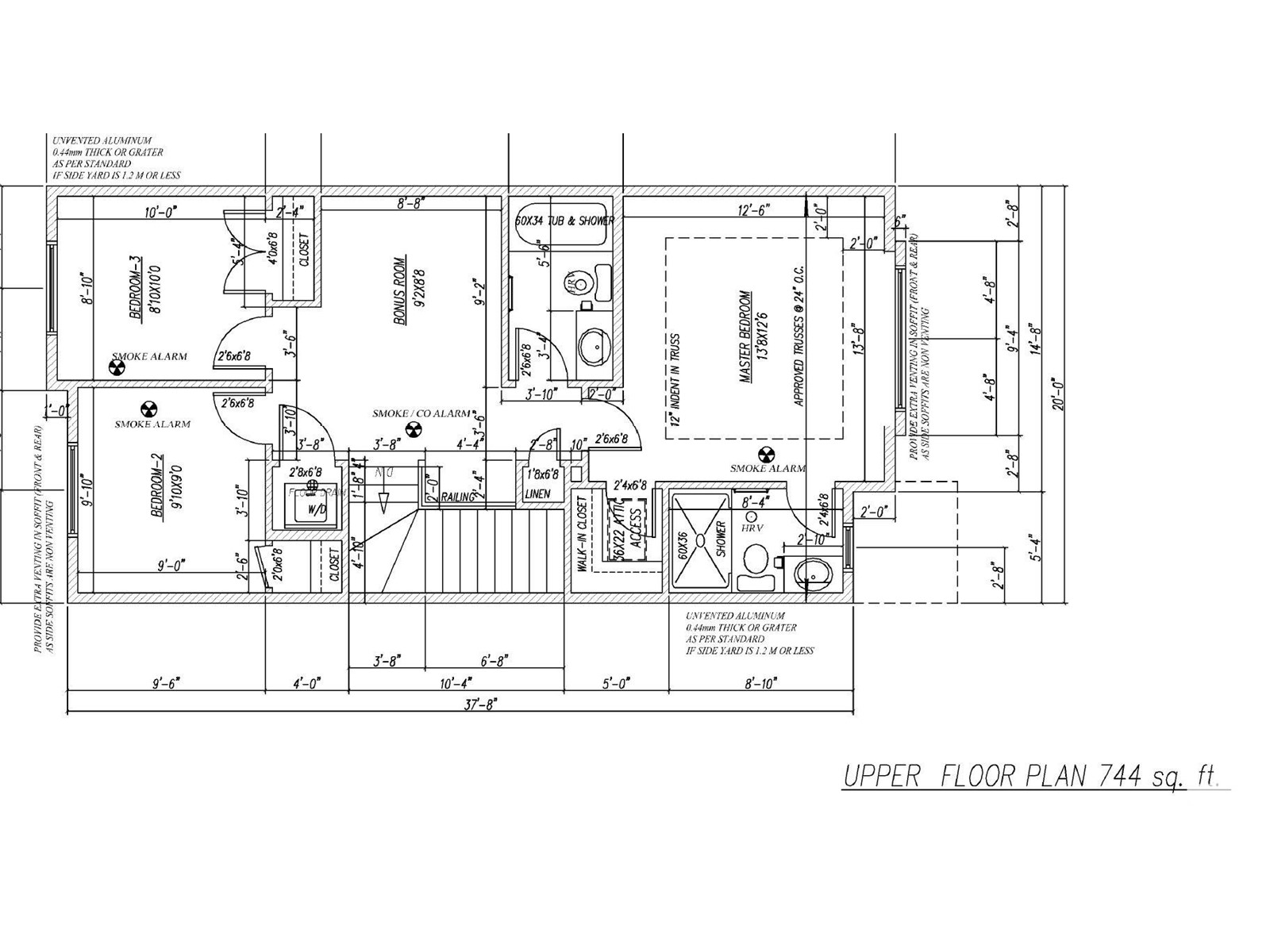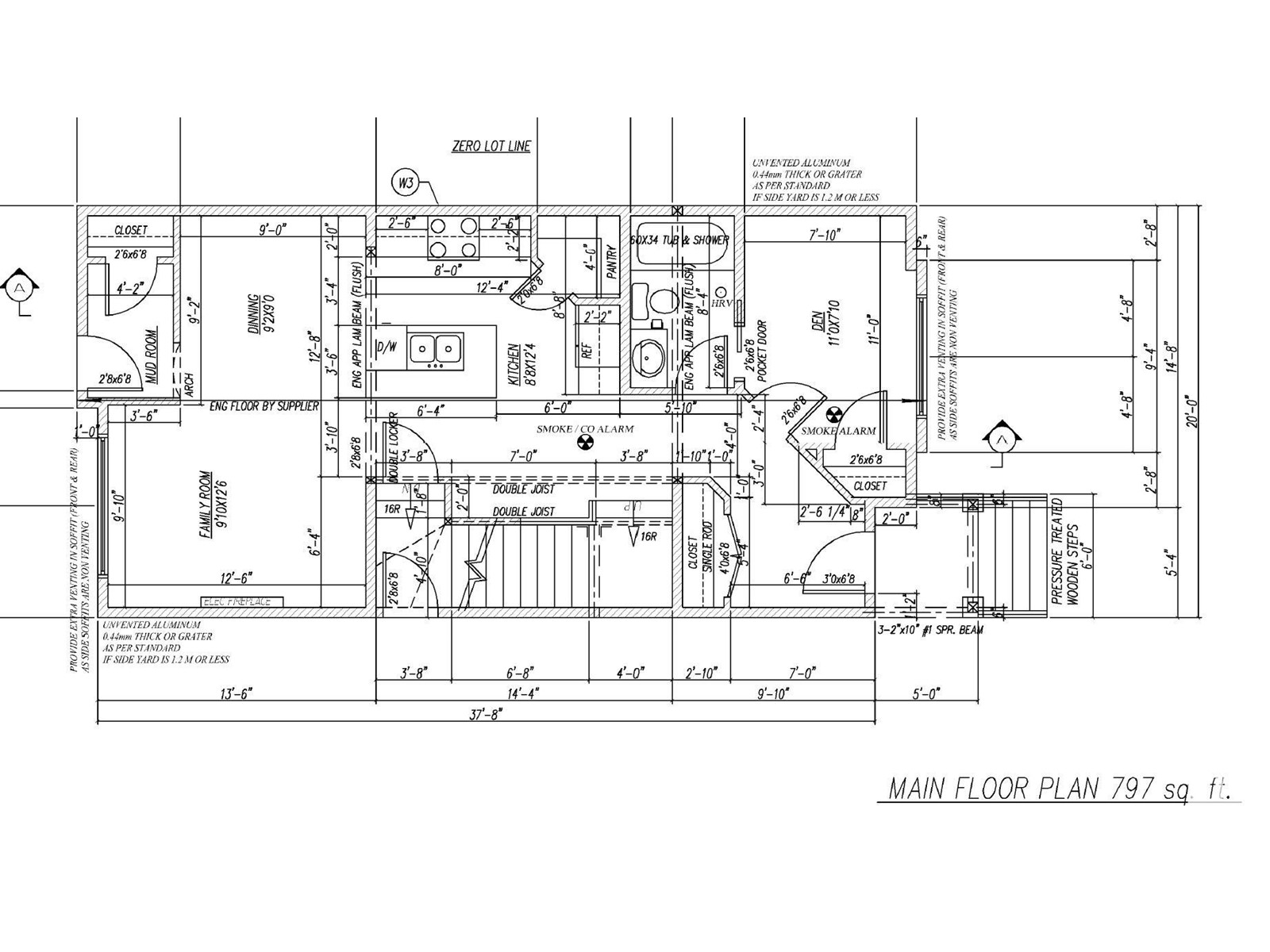3236 Magpie Link Nw Edmonton, Alberta T5S 0V4
4 Bedroom
4 Bathroom
1540.9614 sqft
Fireplace
Forced Air
$460,000
Stunning 1,541 sq. ft. single-family detached home in Starling South, Edmonton! This beautifully designed property features a main floor with a full bath, bedroom/den with En-suite, spacious living room, dining area, and modern kitchen. Upstairs, find a bonus room, 3 bedrooms and 2 full bathrooms, including a luxurious primary suite. private side entrance for potential legal basement suite. Note: there is no garage built for this property/ cement pad only. Ready in 3 months— (id:57312)
Property Details
| MLS® Number | E4417516 |
| Property Type | Single Family |
| Neigbourhood | Starling |
| AmenitiesNearBy | Golf Course, Playground |
| Features | Ravine, Lane, Exterior Walls- 2x6" |
| ParkingSpaceTotal | 2 |
| ViewType | Ravine View |
Building
| BathroomTotal | 4 |
| BedroomsTotal | 4 |
| Amenities | Ceiling - 9ft |
| BasementDevelopment | Unfinished |
| BasementFeatures | Suite |
| BasementType | Full (unfinished) |
| ConstructedDate | 2025 |
| ConstructionStyleAttachment | Detached |
| FireplaceFuel | Electric |
| FireplacePresent | Yes |
| FireplaceType | Heatillator |
| HeatingType | Forced Air |
| StoriesTotal | 2 |
| SizeInterior | 1540.9614 Sqft |
| Type | House |
Parking
| Parking Pad |
Land
| Acreage | No |
| LandAmenities | Golf Course, Playground |
Rooms
| Level | Type | Length | Width | Dimensions |
|---|---|---|---|---|
| Basement | Bedroom 4 | Measurements not available | ||
| Main Level | Living Room | Measurements not available | ||
| Main Level | Dining Room | Measurements not available | ||
| Main Level | Kitchen | Measurements not available | ||
| Main Level | Den | Measurements not available | ||
| Upper Level | Primary Bedroom | Measurements not available | ||
| Upper Level | Bedroom 2 | Measurements not available | ||
| Upper Level | Bedroom 3 | Measurements not available | ||
| Upper Level | Bonus Room | Measurements not available |
https://www.realtor.ca/real-estate/27786859/3236-magpie-link-nw-edmonton-starling
Interested?
Contact us for more information
Vic S. Mutti
Associate
Maxwell Polaris
4107 99 St Nw
Edmonton, Alberta T6E 3N4
4107 99 St Nw
Edmonton, Alberta T6E 3N4










